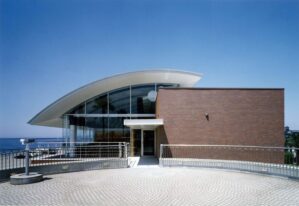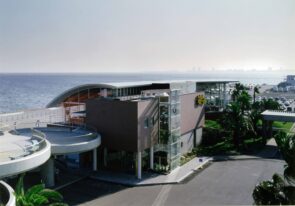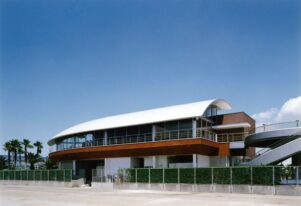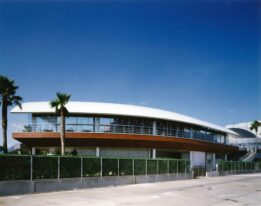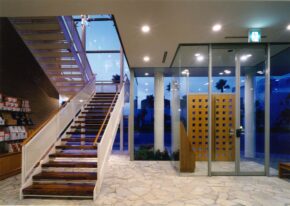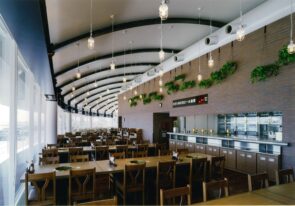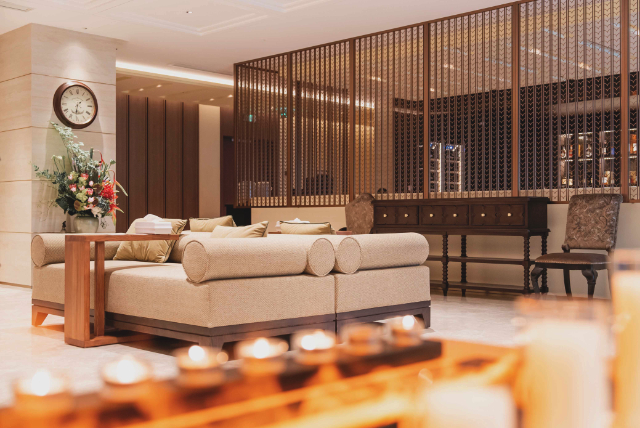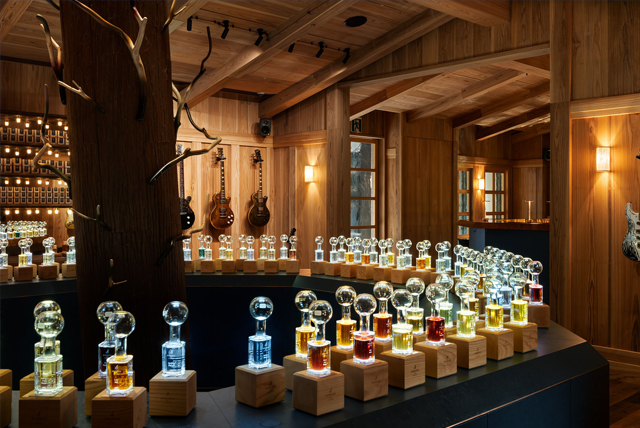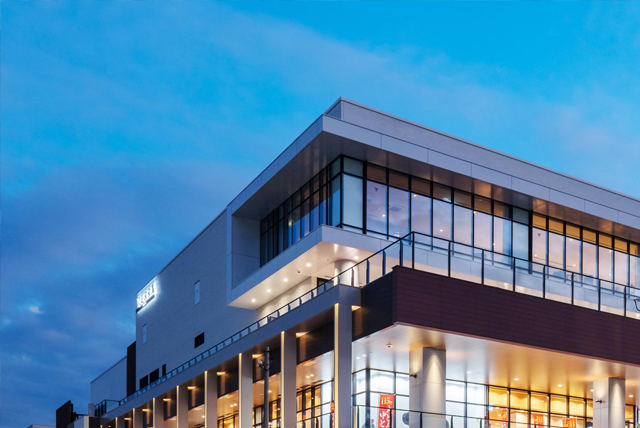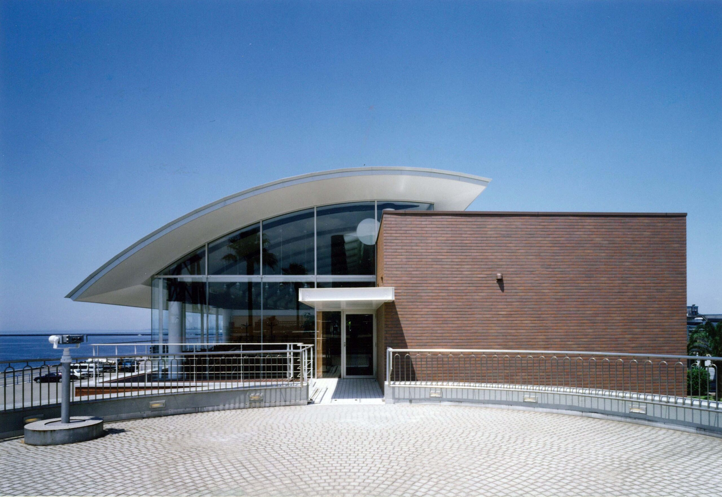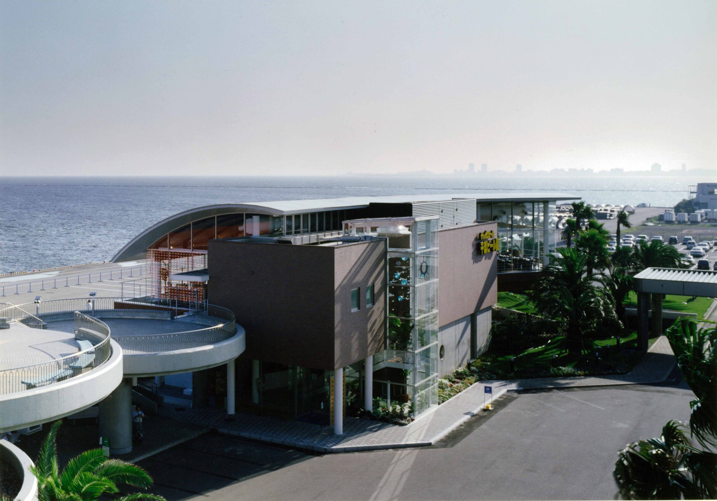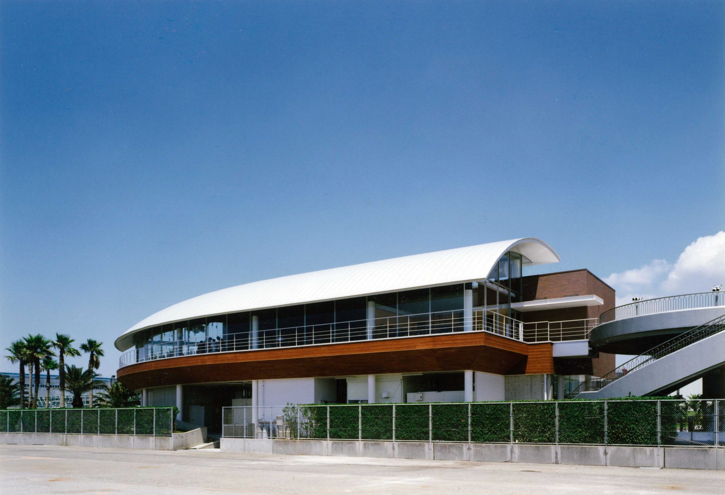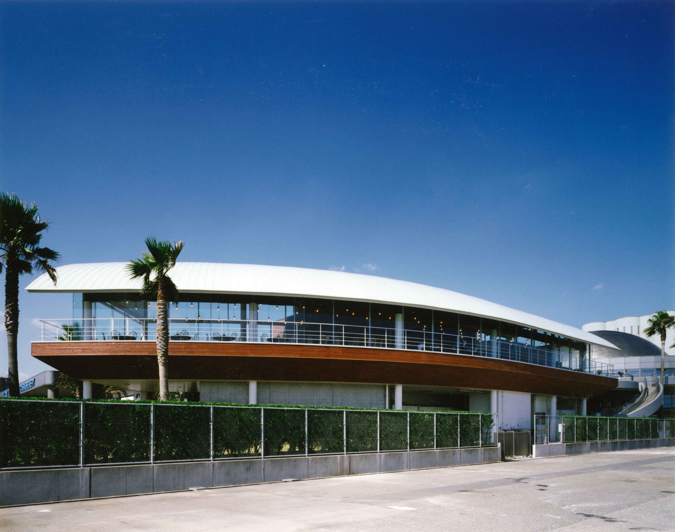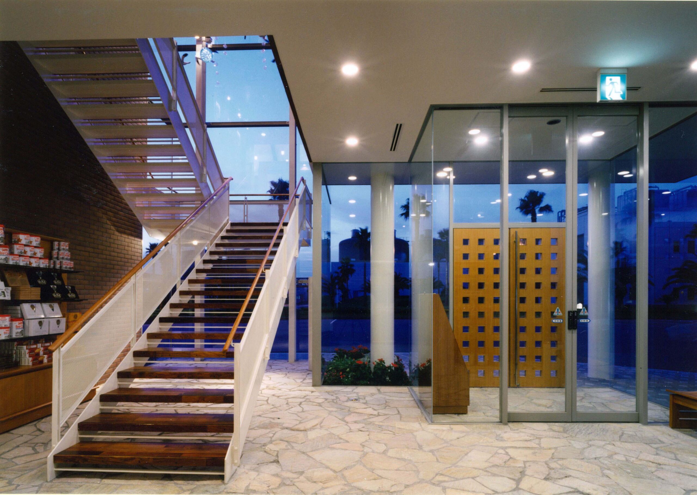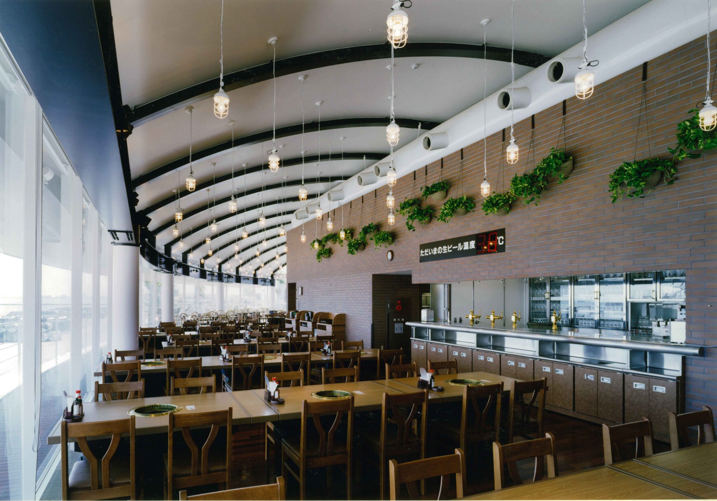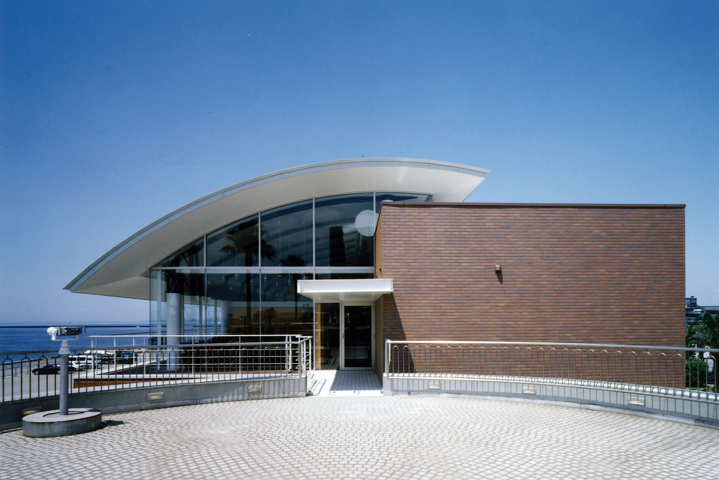
Sapporo Chiba Breweries
Aiming for Co-Creation with the Surrounding Area A Beer Restaurant with a Sense of Openness
This is a beer restaurant planned as a "more open factory" within an existing beer factory. It is designed with the intention of co-creating with the surrounding environment, including the sea, existing factory facilities, and existing trees. To make the most of the sea view and create a hydrophilic atmosphere, the dining area is linearly arranged on the second floor facing the sea. For the direction towards Mount Fuji, the end part is designed in a curved shape. In addition, to achieve a sense of integration and openness with the surroundings, the restaurant is constructed with full glass. The ceiling and roof are designed in a vault shape with a sense of levitation, inspired by waves, clouds, and wind. Areas such as the kitchen and toilets are made of brick tiles and rectangular concrete structures, creating a contrast with the dining area. For the stairs and entrance, which serve as the customer circulation routes, the connection with the factory is emphasized by dividing and removing rectangular structures and setting up glass openings. In terms of the facility plan, a smokeless roaster is used, and the heat load is efficiently recovered from the floor in the perimeter area. Moreover, the heat load is reduced by lowering the eaves on the south side.
- Completion
- 1997.7
- Location
- Funabashi, Chiba
- Site Area
- 160,962㎡
- Fl Area
- 976㎡
- Use
- Restaurant
- Story
- 2F
- Structure
- S

