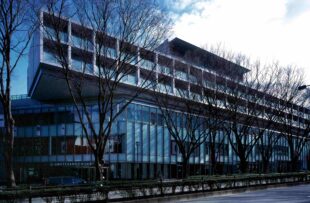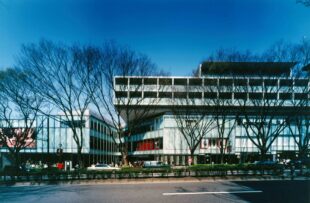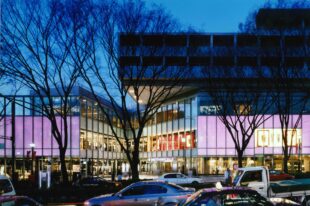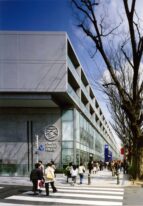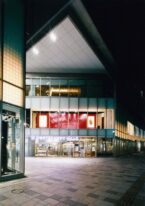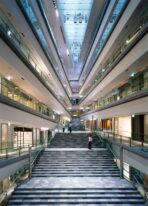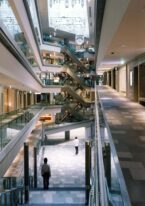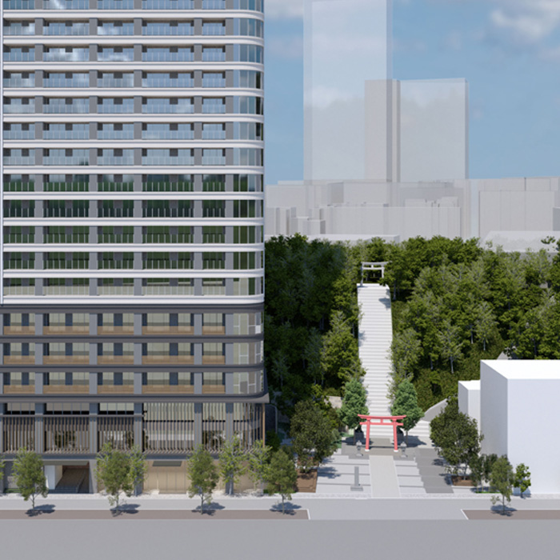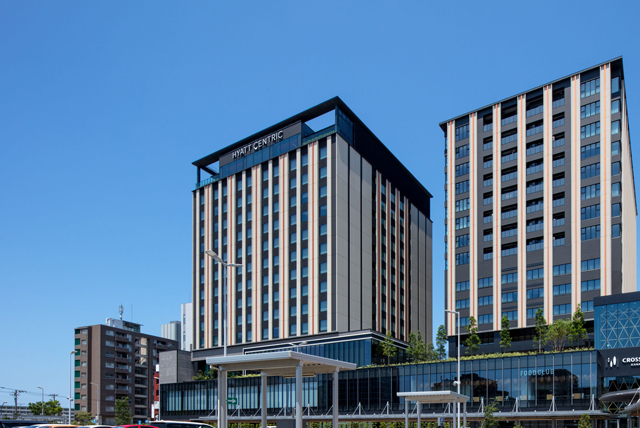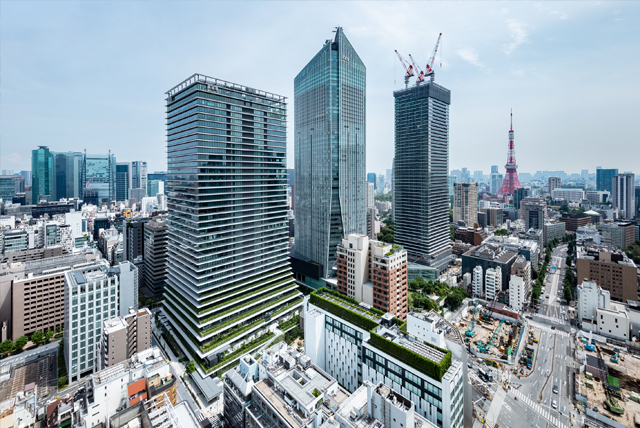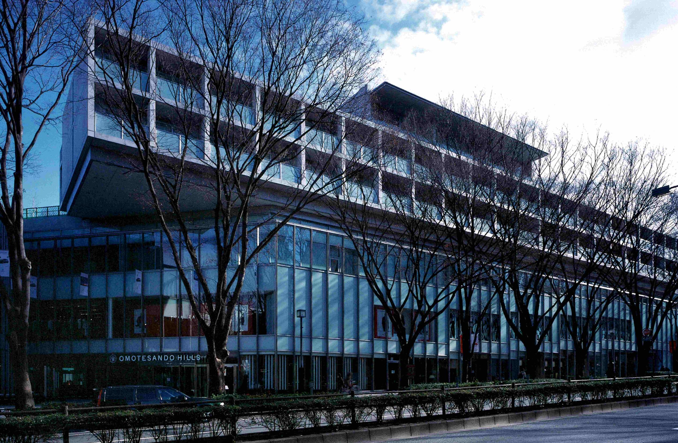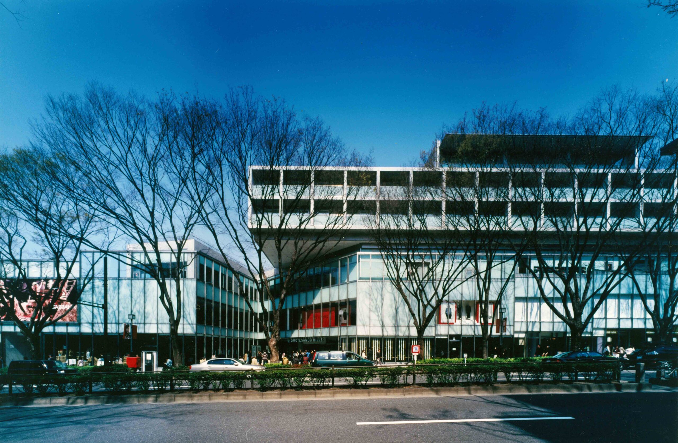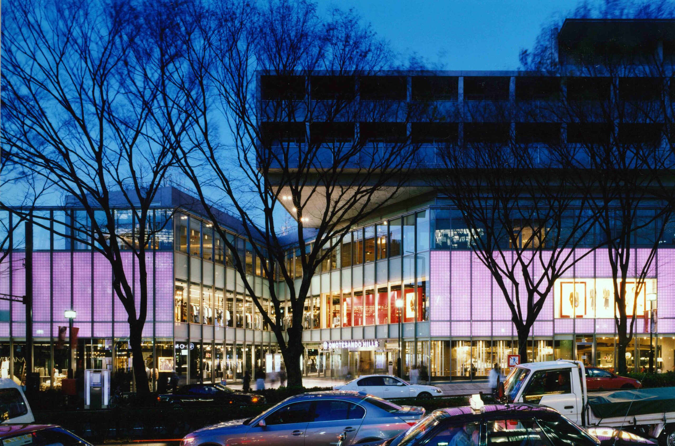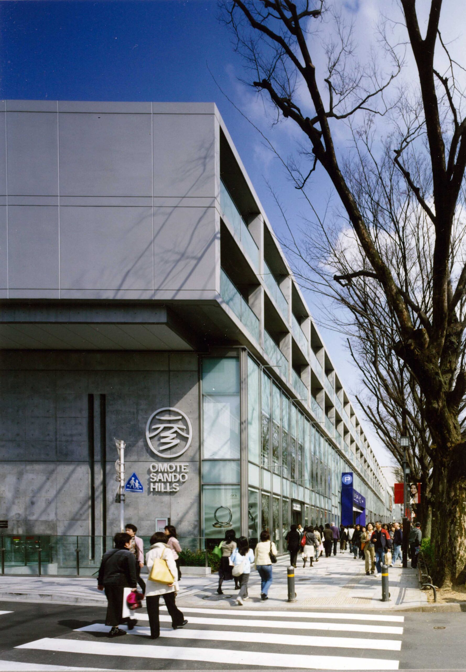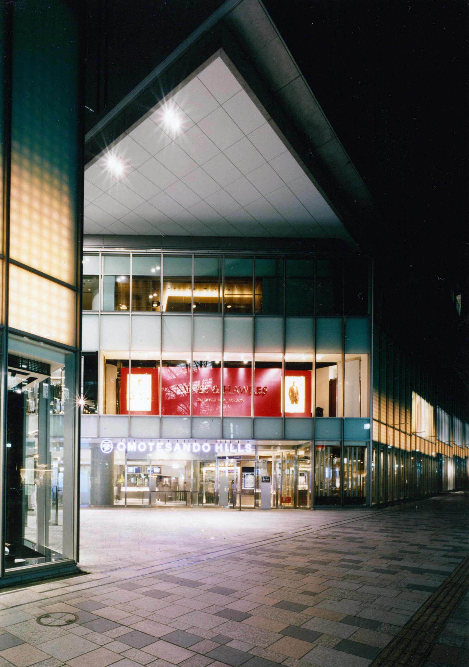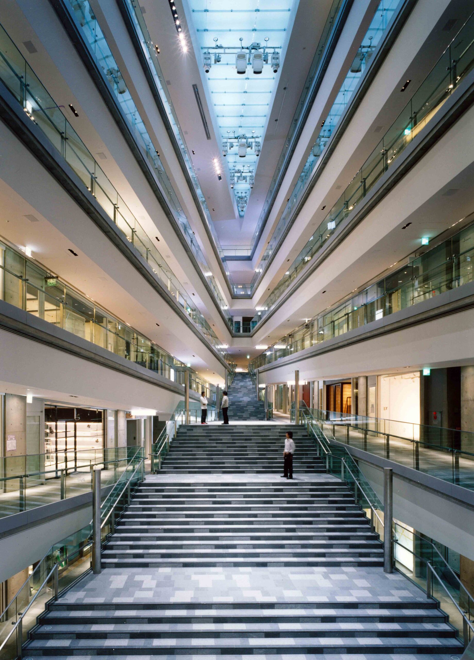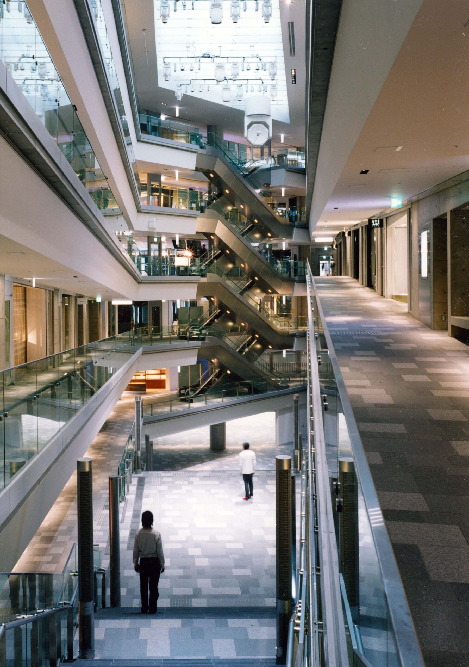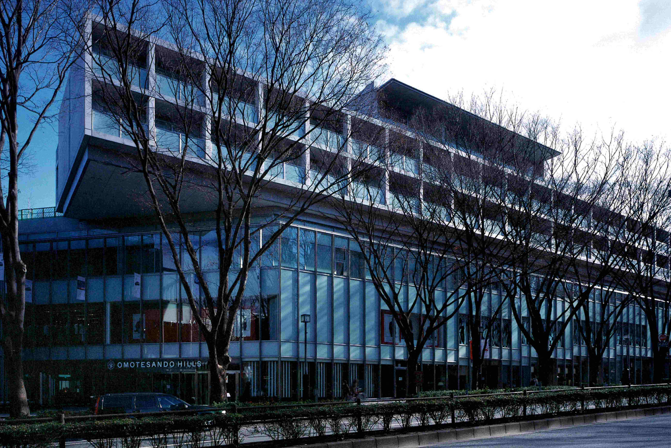
Omotesando Hills
Architecture to Transform 'Urban Memories' into New Experiences Place the Slope of Omotesando at the Center of the Architecture
This project is the redevelopment plan for the Aoyama Apartments of the Dojunkai (Japan Housing Corporation), a beloved landmark of Omotesando. To harmonize with the Omotesando streetscape, the building height is restricted to the level of the zelkova tree-lined avenue, with the design expanding downward into the underground. Its key features include: a six-story atrium at the core of the main building; a 700m-long spiral slope (with a gradient matching Omotesando’s iconic slope) along the atrium’s perimeter; a grand staircase connecting the underground and above-ground levels directly; and a multi-purpose space linked to the staircase. The facade is articulated with setbacks to respect the street’s scale, while the upper residential floors are designed to offer unobstructed views of the zelkova avenue (a street symbol) alongside optimal sunlight. On the west side of the site, the "Dojunkan" (Dojunkai Pavilion) reconstructs part of the original Aoyama Apartments’ exterior wall. Instead of renewing everything, inherit the memories of the past, Omotesando Hills preserves "Urban Memory" through diverse forms, aspiring to become a new landmark that guides the future of this district.
- Completion
- 2006.1
- Location
- Jingumae, Shibuya-ku, Tokyo
- Site Area
- 6,051㎡
- Fl Area
- 34,062㎡
- Use
- Shop・Apartment Complex・Public Restroom
- Story
- B6F/6F
- Structure
- SRC・S
- Memo
- Seismic isolation structure
38 Residential Units
Type 1 Urban Redevelopment Project

