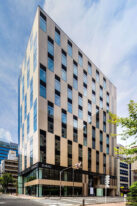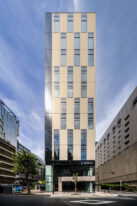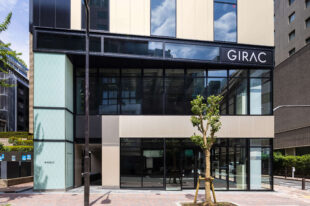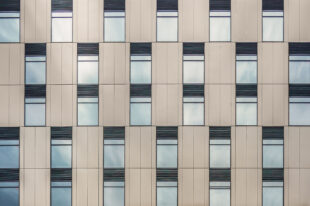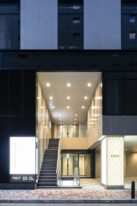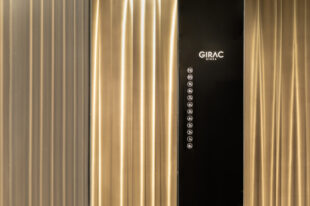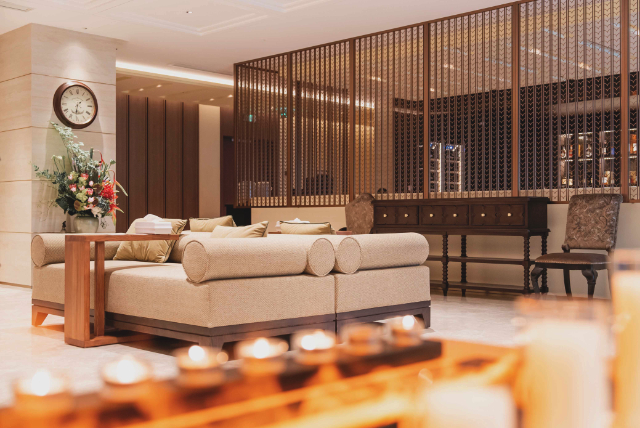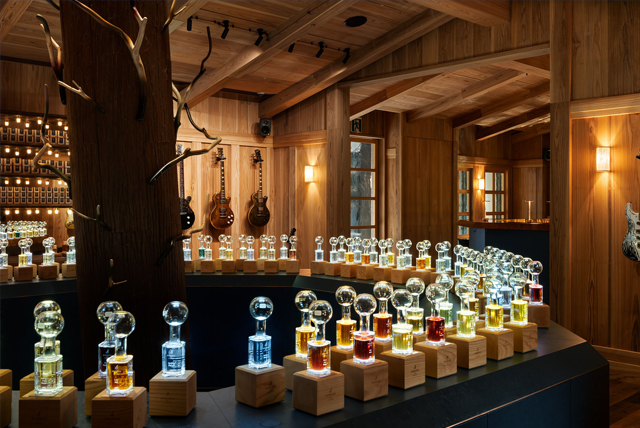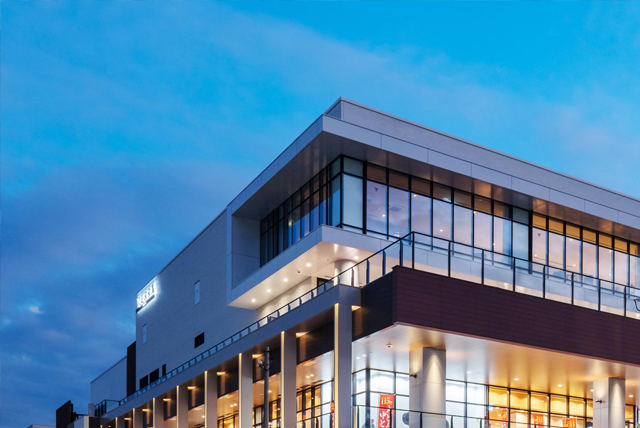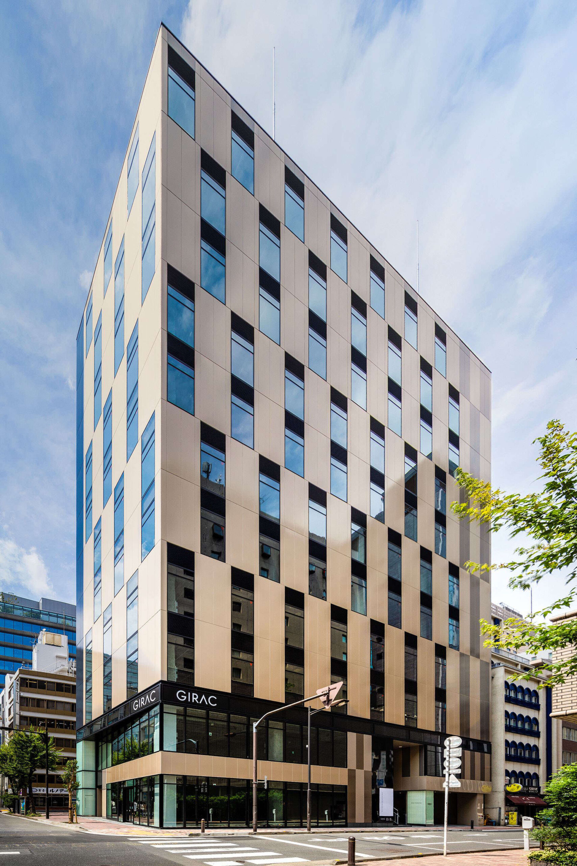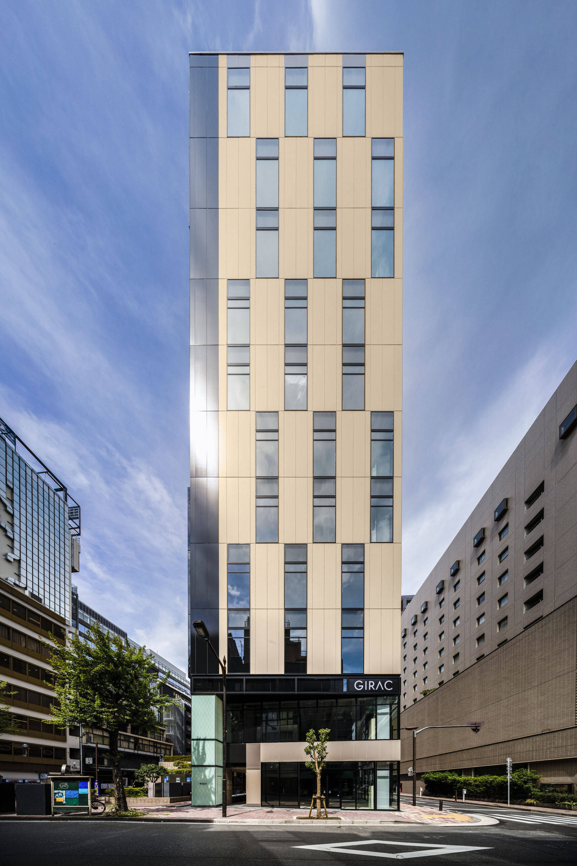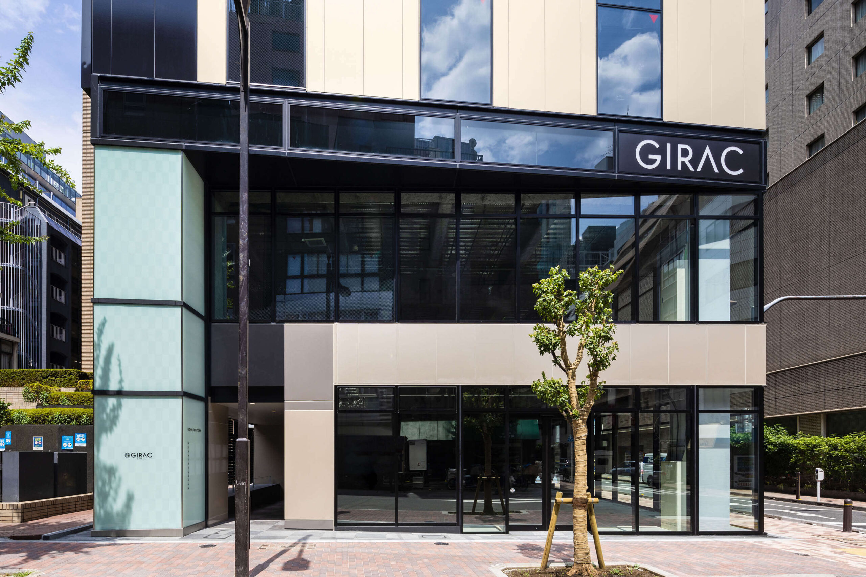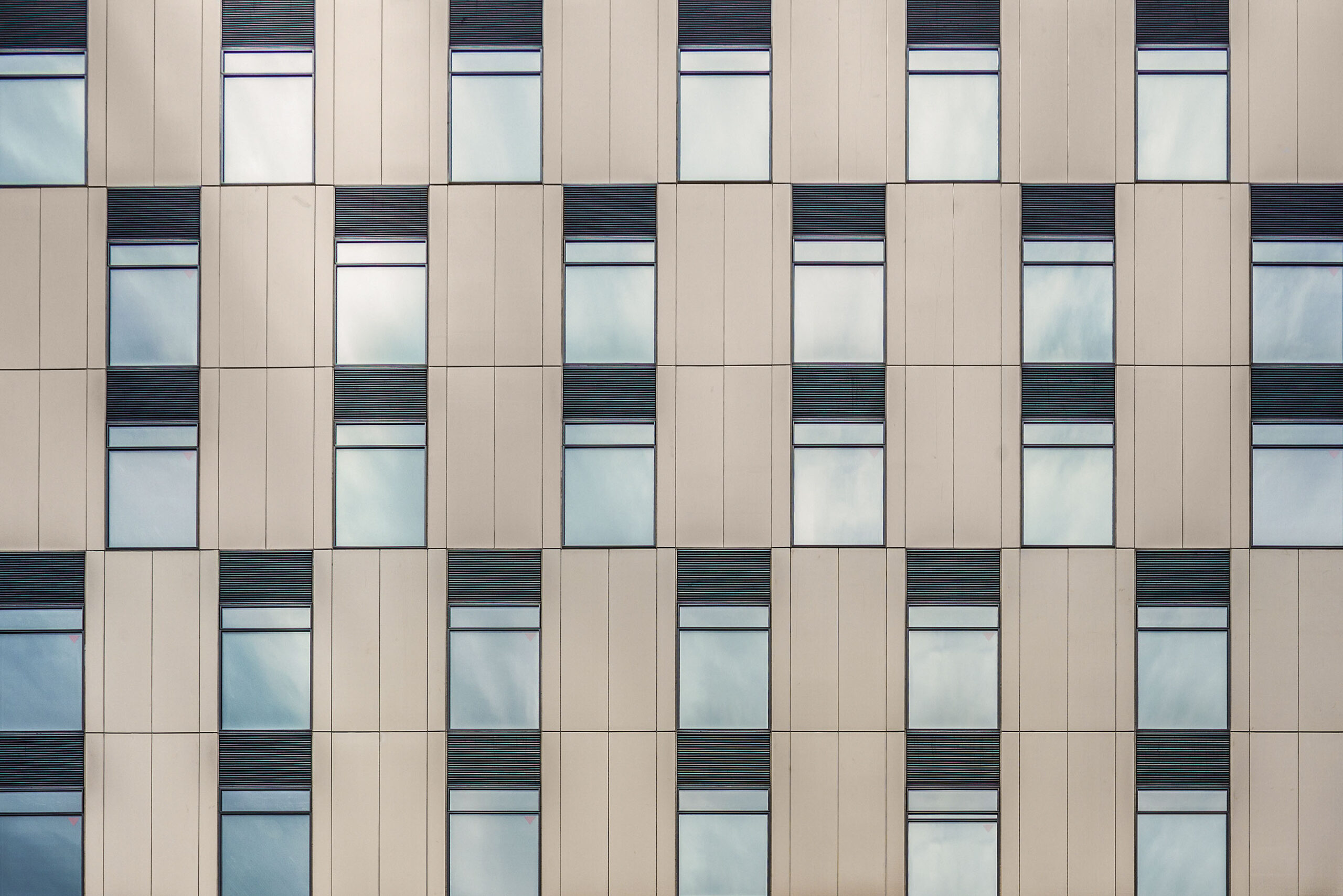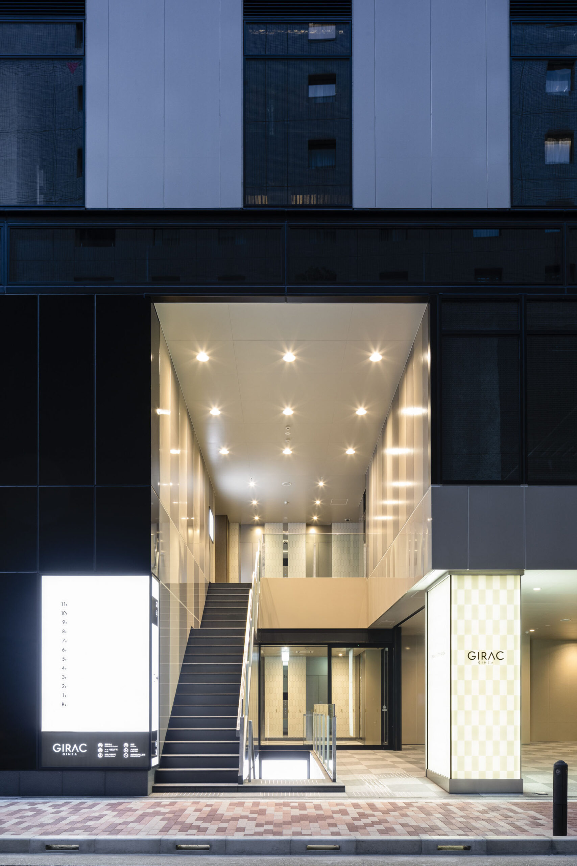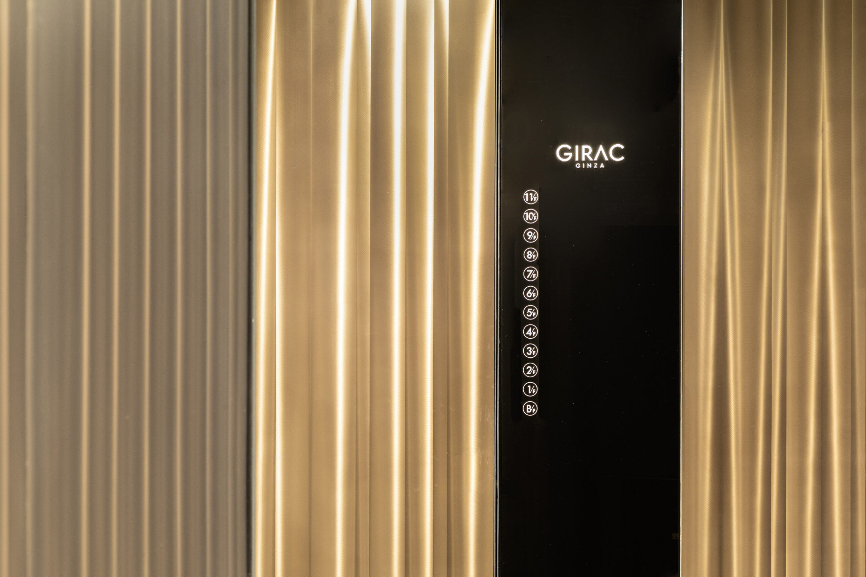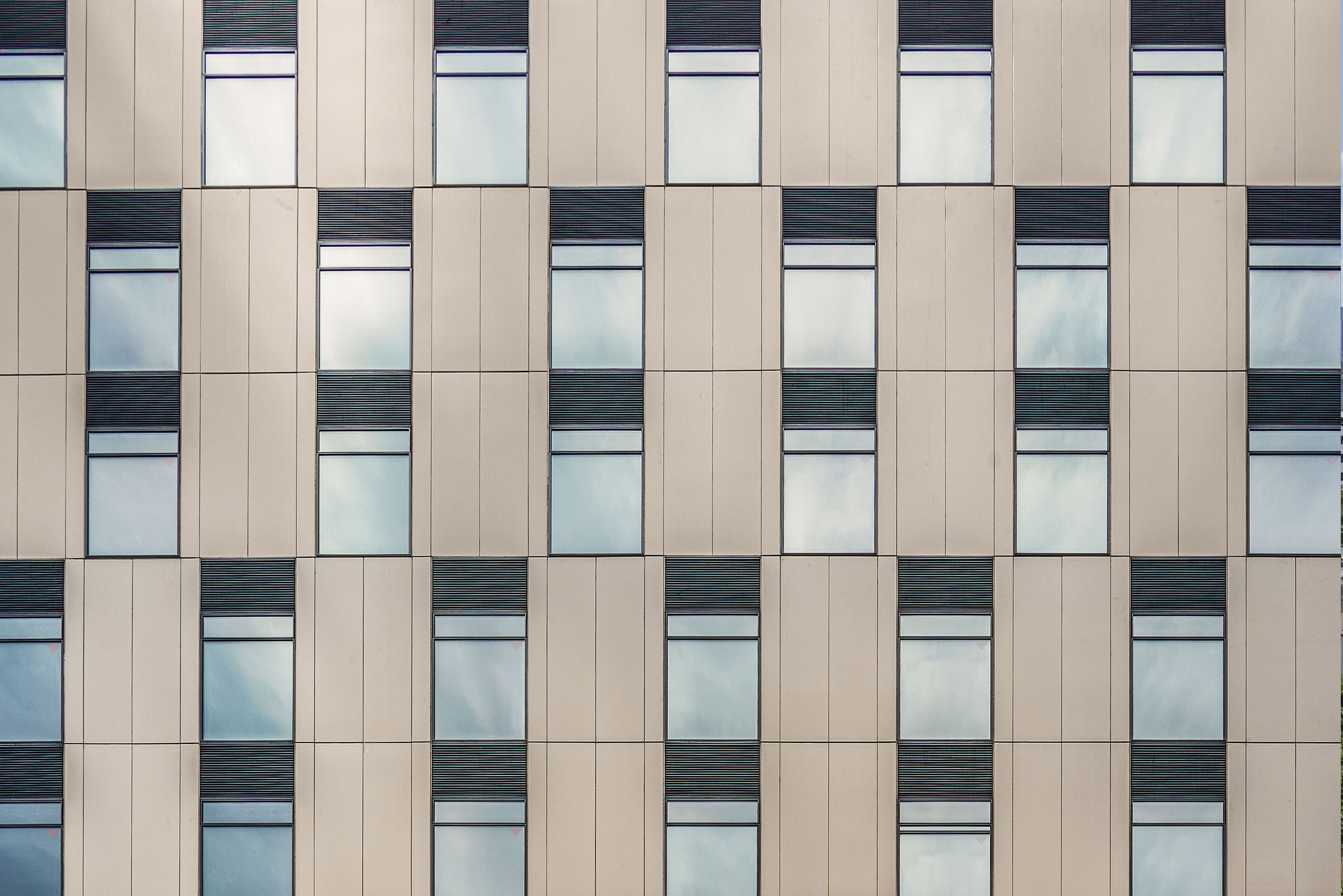
GIRAC GINZA
"Elegance" and "Tradition" A Commercial Building Expressed Through a Checkered Pattern
This commercial building is planned for a corner lot in Ginza 6-chome, just a five-minute walk from Tokyo Metro Ginza Station, a few blocks off the main Ginza Street toward Showa Street. Designed to accommodate a wide range of business types—from restaurants to retail—the building features a simple floor plan and appropriate ceiling heights to ensure flexibility and functionality.Given the varying demands of different tenants—some requiring openness and natural light, others preferring a more enclosed atmosphere—the façade adopts a checkered pattern. This design allows for a uniform window-to-wall ratio, balancing transparency and privacy to suit diverse needs.The golden checkered exterior draws inspiration from Ginza’s unique blend of glamour and tradition. Recognizing the site's location in one of Japan’s most valuable real estate areas, the project maximizes its potential by securing a floor area ratio (FAR) relaxation under the district planning regulations. The building layout minimizes shared spaces to maximize leasable floor area, resulting in a highly profitable commercial property.
- Completion
- 2021.7
- Location
- Chuo-ku, Tokyo
- Site Area
- 471㎡
- Fl Area
- 4,531㎡
- Use
- Dining Establishments・Retail Stores・Service Establishments
- Story
- B1F/11F
- Structure
- S・RC

