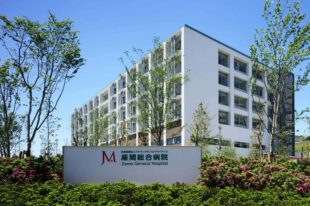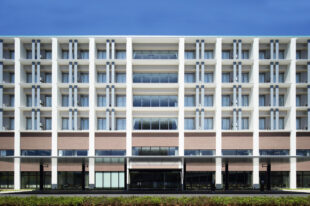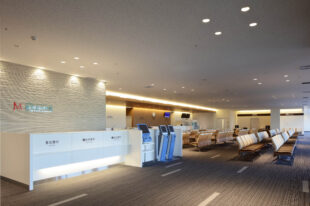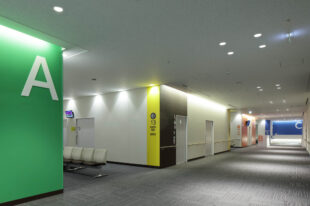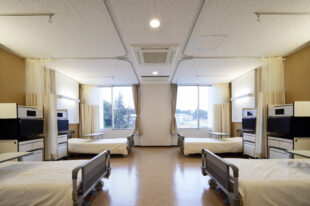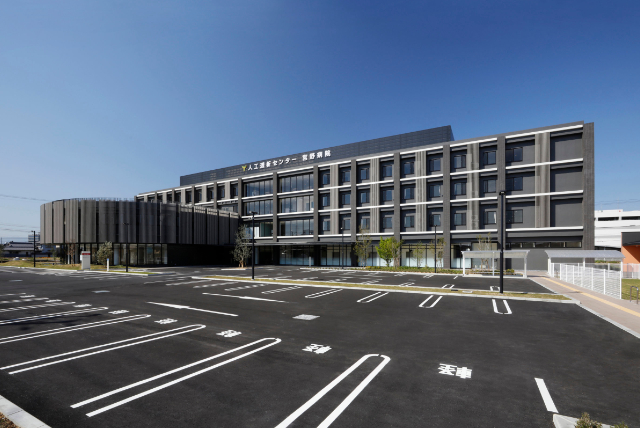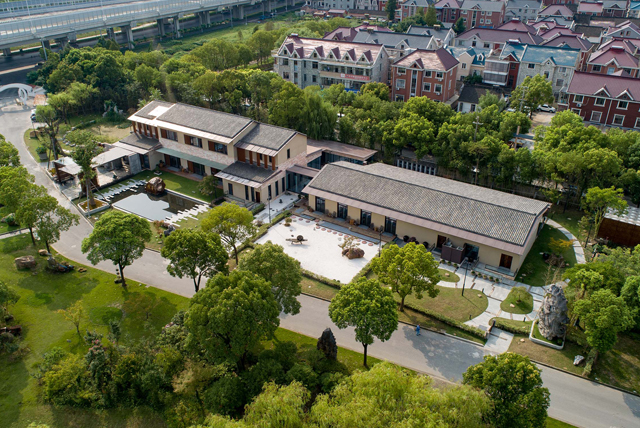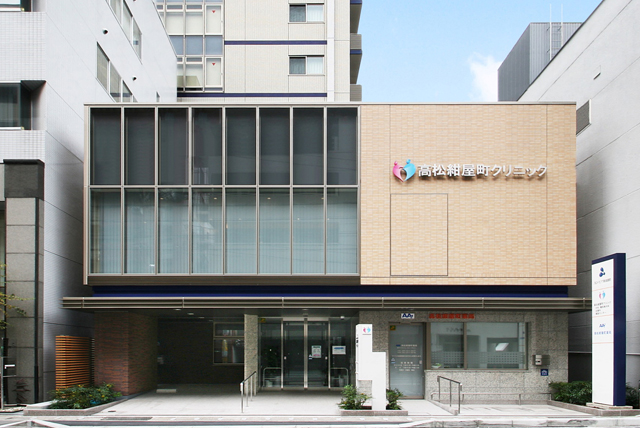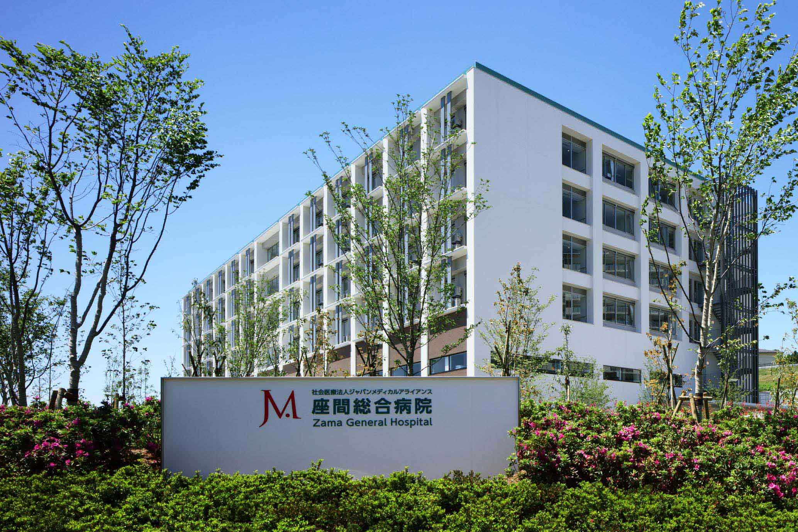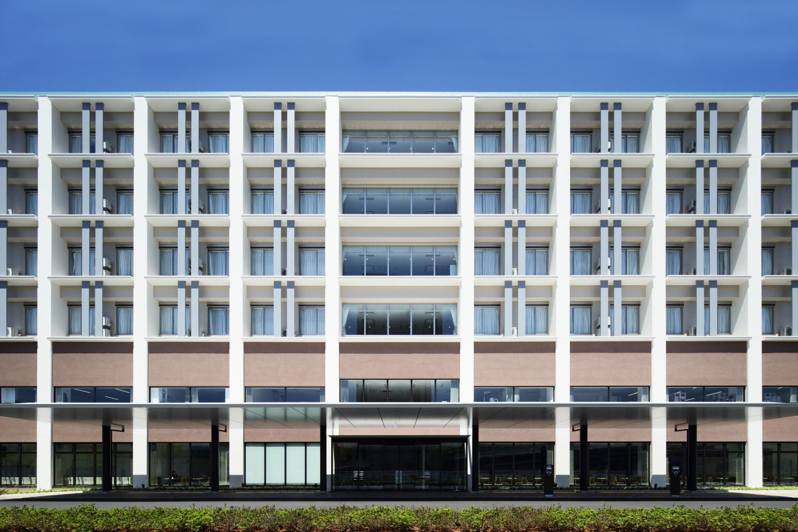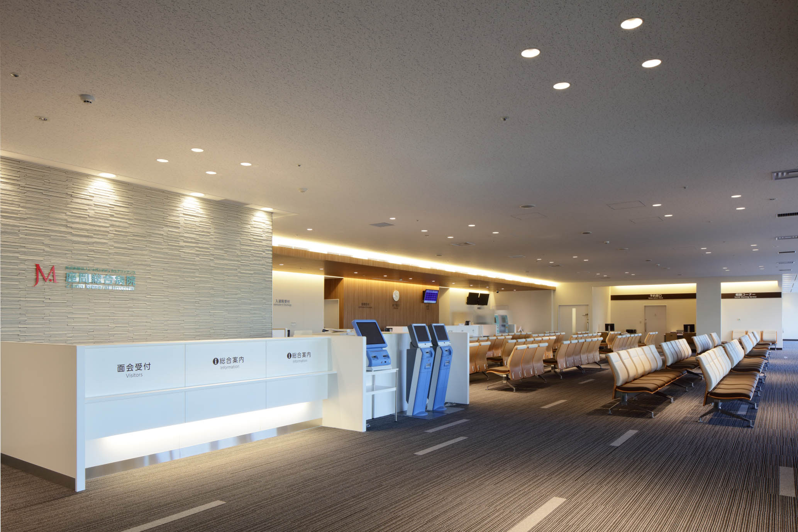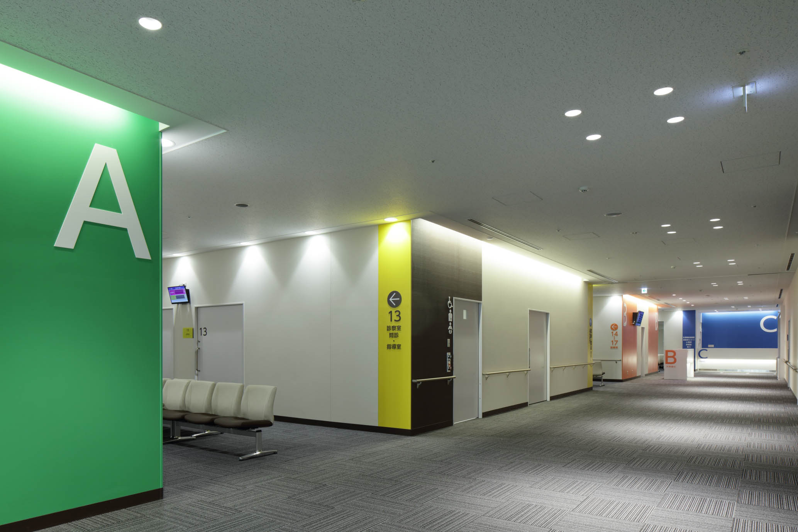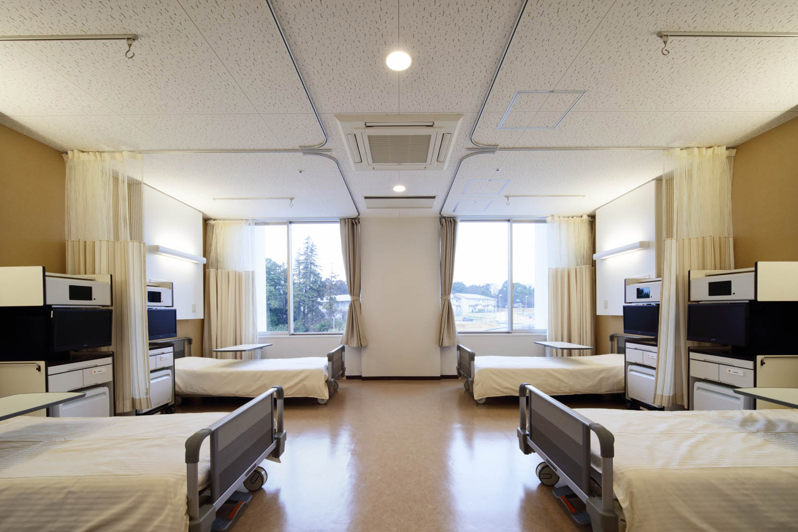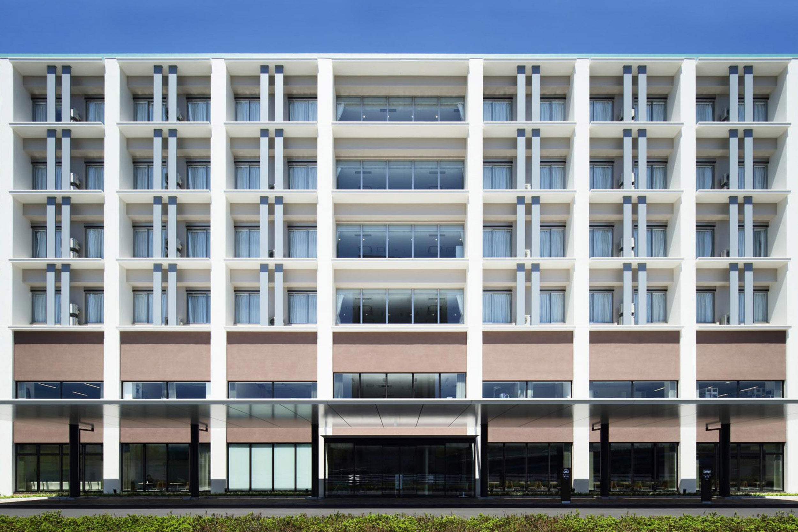
Zama General Hospital
A Core Hospital for the Community Enabled by Public Term-Fixed Land Leasing
This project involves the construction of a new regional core hospital serving the Ebina, Zama, and Ayase areas, located on a 1.5-hectare site designated for medical use as part of the land return plan following the partial handover of Camp Zama, a U.S. Army base in Japan. It is the first project in the country to utilize the fixed-term lease system for national land in such a context. The hospital is a six-story general medical facility centered on general internal medicine and equipped to provide secondary emergency care. It houses 352 beds across 19 departments, with a care-mix ward structure. To enhance rehabilitation services, satellite rehabilitation rooms are integrated into the general wards. The facility layout is based on a floor plan that minimizes travel distances, ensuring efficient movement throughout the building. On the first floor in particular, special attention was given to creating intuitive circulation for patients. A looped corridor was adopted, featuring a central “hospital street” and "intermediate waiting areas" to enhance clarity and ease of navigation. The project adopted a design-build delivery method. The basic design and construction supervision were led by Irie Miyake Architects & Engineers, with detailed design by KAJIMA DESIGN and construction by Kajima Corporation. This collaborative team approach brought to life a hospital that will serve as a vital healthcare hub for the region.
- Completion
- 2016.2
- Location
- Zama, Kanagawa
- Site Area
- 15,548㎡
- Fl Area
- 20,839㎡
- Use
- Hospital
- Story
- 6F
- Structure
- S・SRC

