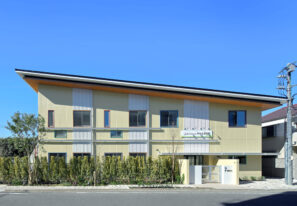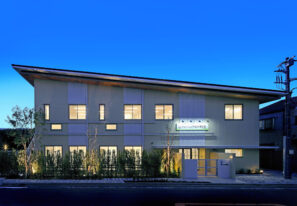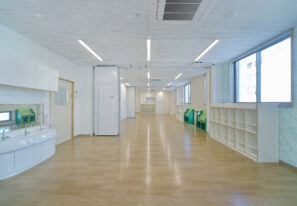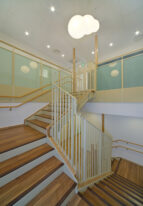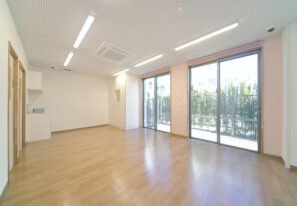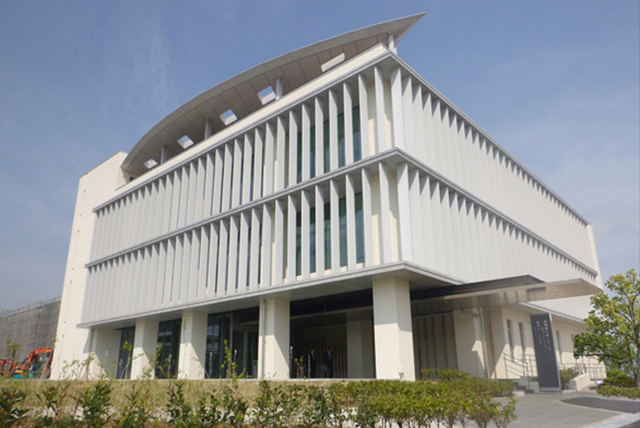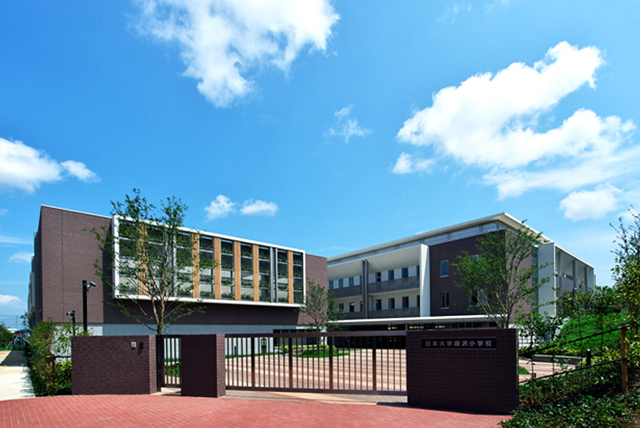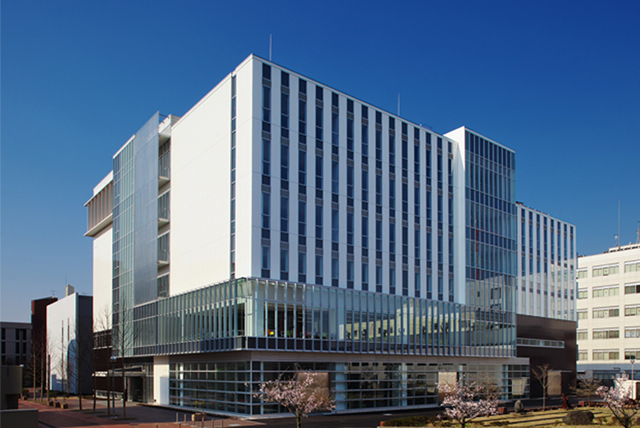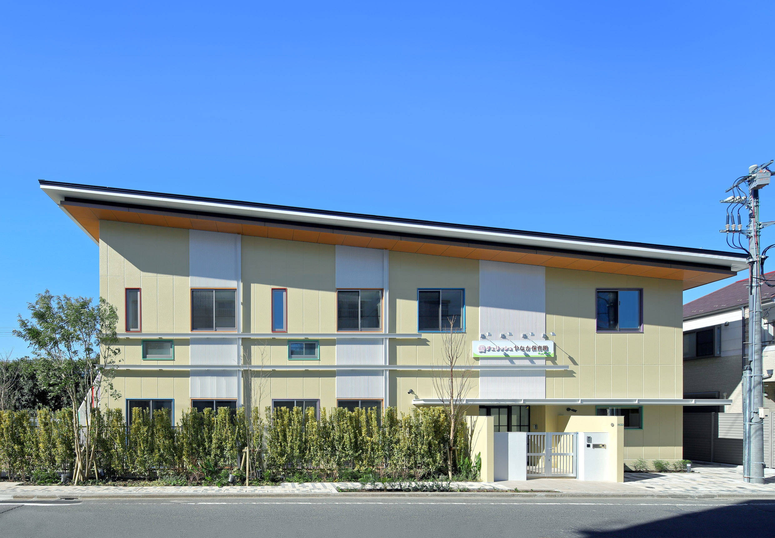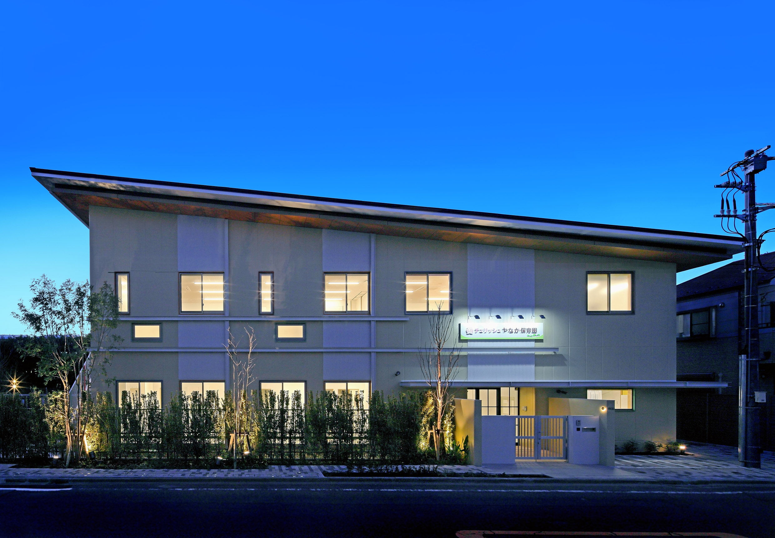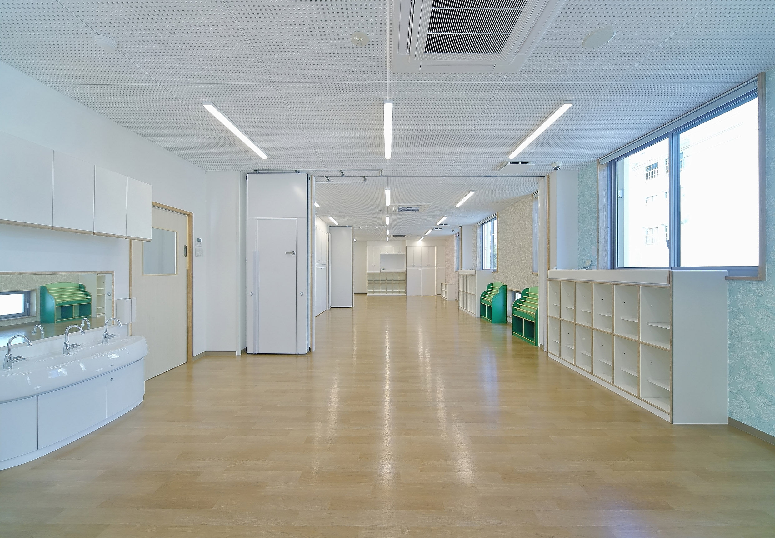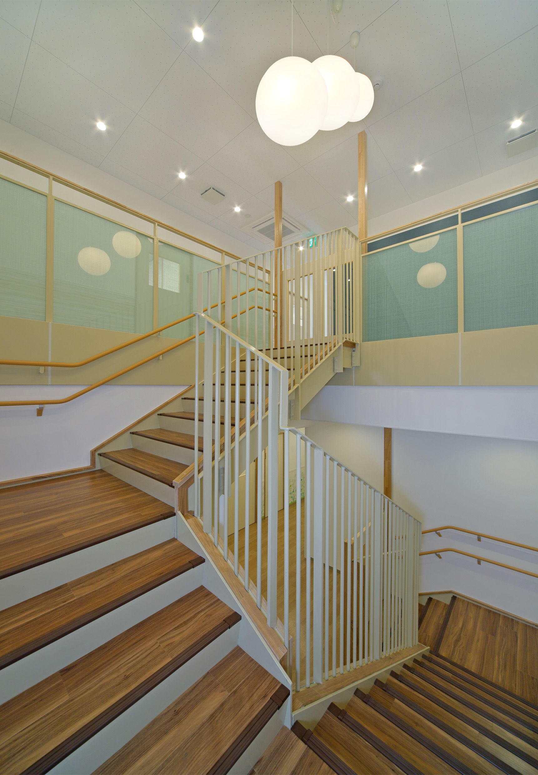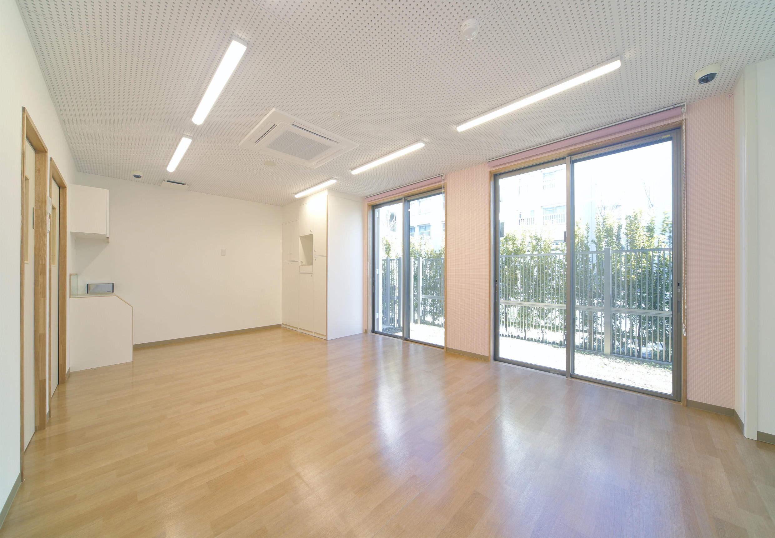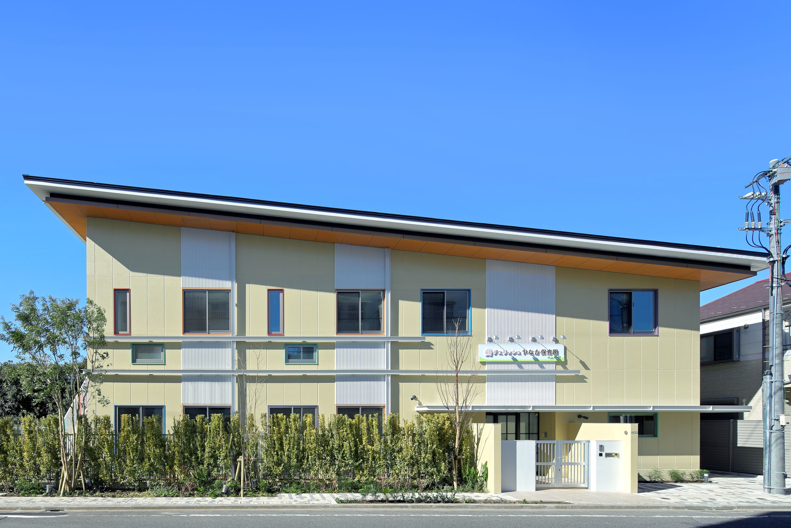
YANAKA Nursery school
Expressing Layers of “Aya” Through Varied Facades A Nursery School with a Garden Where Children Enjoy the Seasons
This nursery school, located near "Kita-Ayase Station" in Yanaka, Adachi Ward, with an outdoor garden. Inspired by the name Kita-Ayase, the concept word for the project is “Aya”, which refers to aya-ori (a type of twill weave). The design interprets the interlacing of warp and weft threads through overlapping architectural elements such as the large roof, eaves, and decorative fins, creating a rich play of light and shadow.Windows are arranged in alignment with the woven pattern of the exterior walls. Their height and size are carefully set based on the eye level of children aged 3 to 5, allowing them to connect with the outside world from their classrooms on the second floor.The interior design emphasizes warmth, cleanliness, and timelessness, using a base palette of white and light natural wood. Accents in vibrant, energizing colors—based on color therapy principles—are applied to window frames and outdoor stair railings to stimulate children’s senses. The garden area is designed as an open plaza surrounded by seasonal plantings, offering a space where children can play freely while feeling the changing seasons.
- Completion
- 2020.3
- Location
- Adach-ku, Tokyo
- Site Area
- 621㎡
- Fl Area
- 501㎡
- Use
- Nursery School
- Story
- 2F
- Structure
- S

