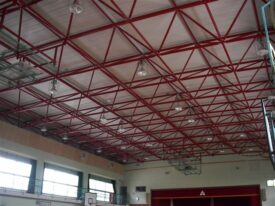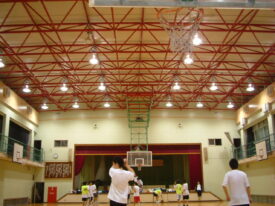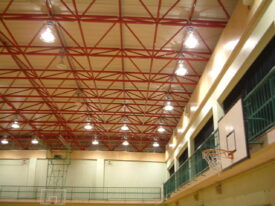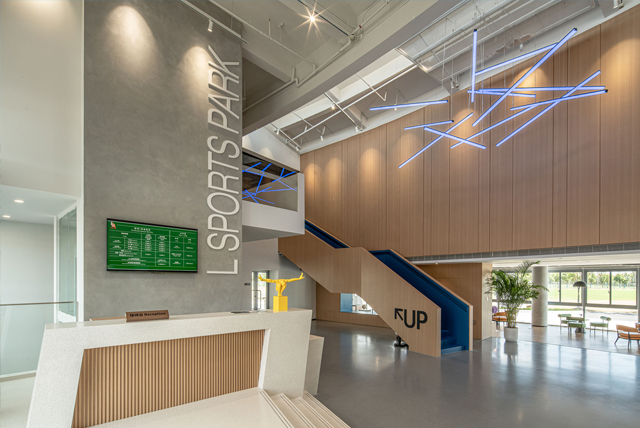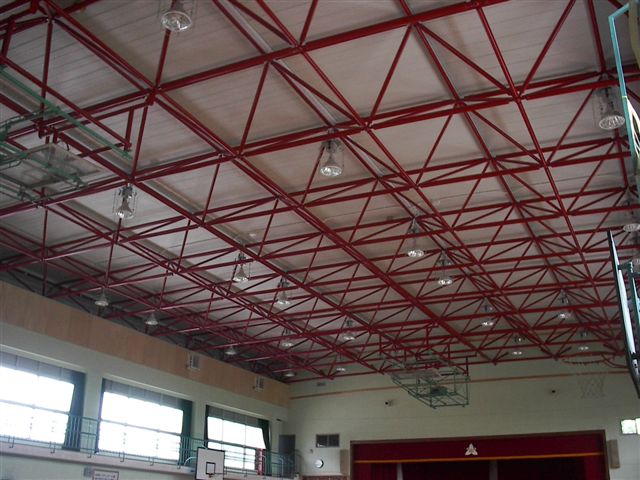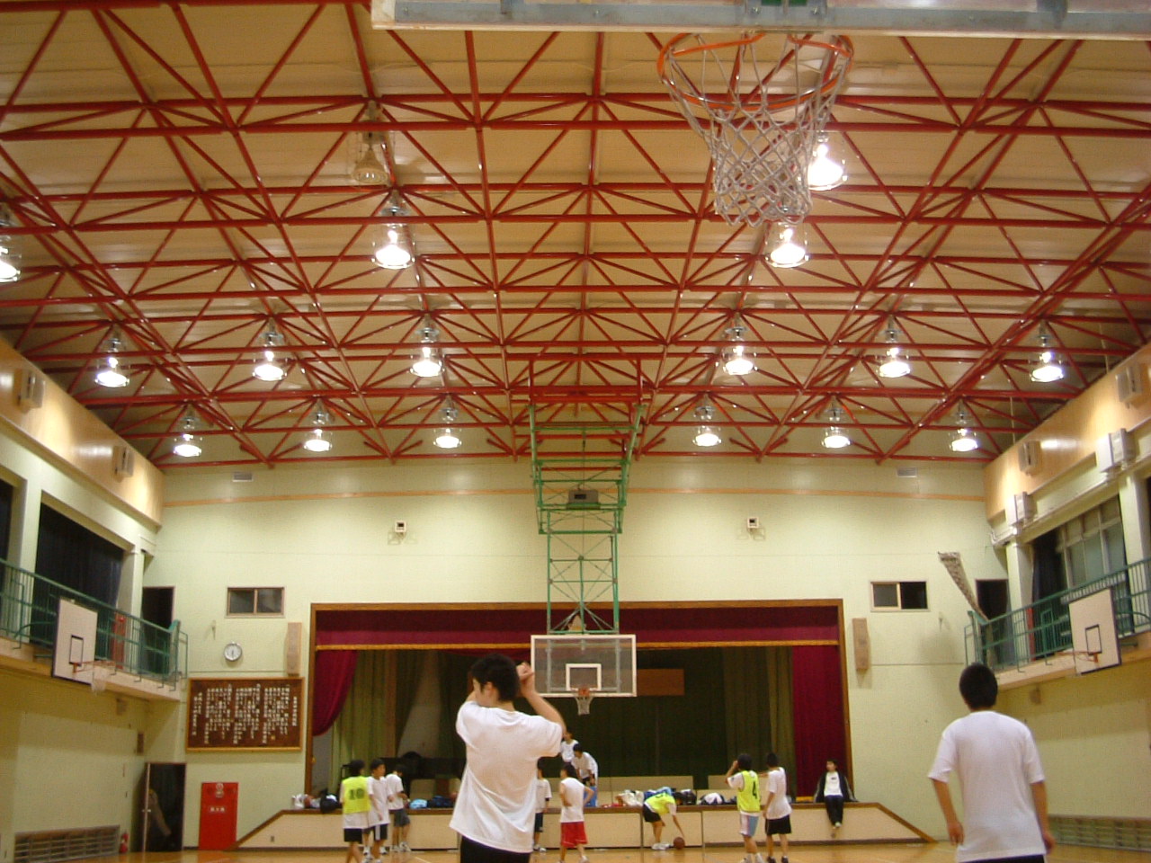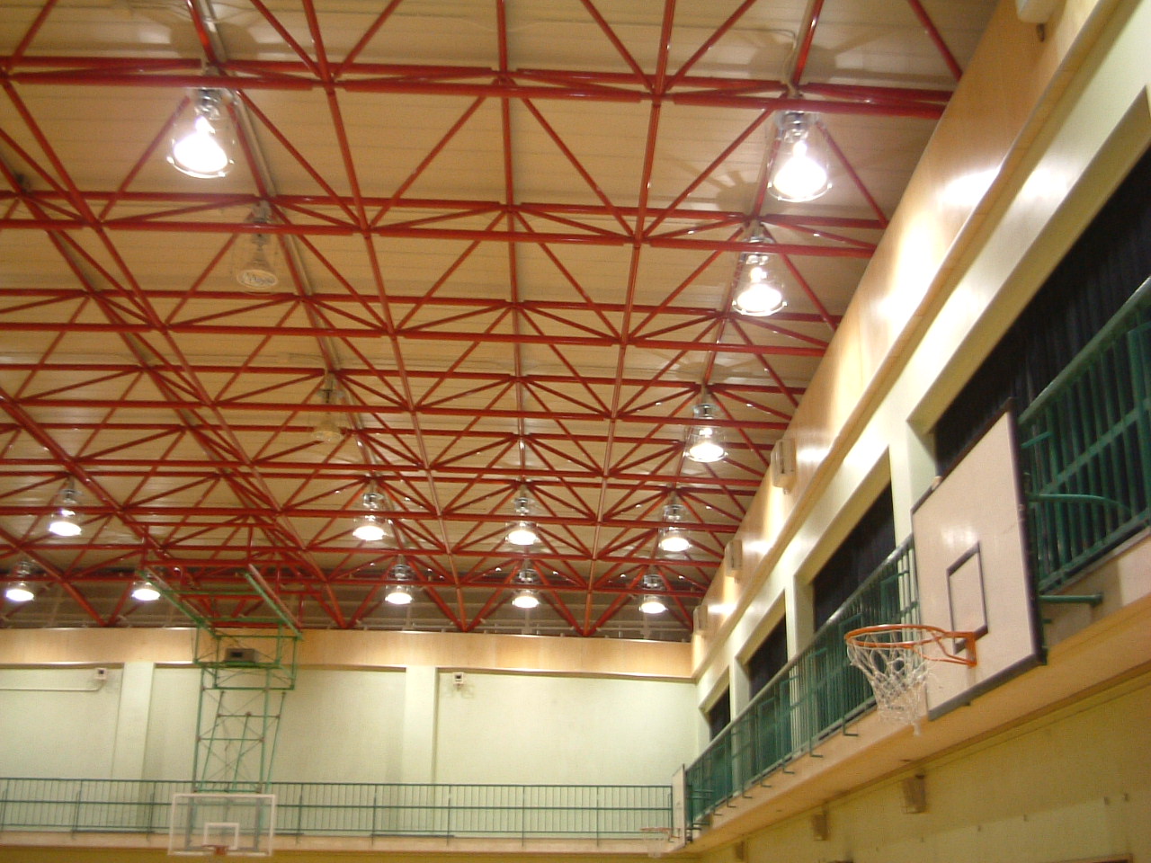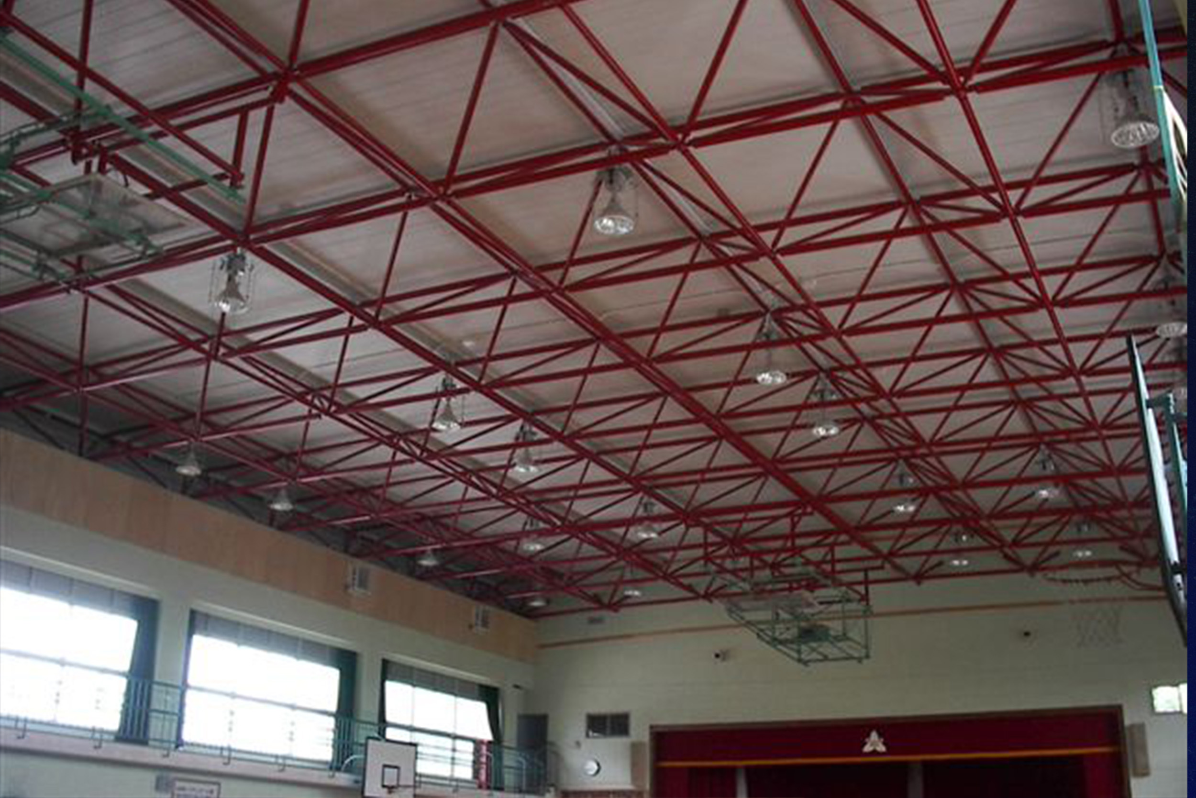
Yahara School Aseismic Retrofit
A Gymnasium with a Bright Ceiling by Steel-Truss for Seismic Reinforcement
This is a seismic strengthening plan for the gymnasium of a junior high school established by Nerima Ward. Making the most of the technical capabilities and expertise of our company's structural design department, it is an example of the seismic diagnosis and seismic strengthening design that we have been engaged in numerous times since the Great Hanshin Earthquake. Like other cases, we first carried out a detailed building survey and seismic diagnosis and conducted a detailed evaluation of the seismic performance. As a result, it was determined that seismic strengthening was necessary for this gymnasium. In the strengthening design, by analyzing the structural performance and the weaknesses in the seismic performance, an effective and reasonable seismic strengthening plan was formulated. The roof using PC shell panels was removed, and a new construction method of replacing it with a steel space truss roof was adopted. By using a steel space truss roof, the plan aims to achieve the lightweighting of the roof and the integration with the structural members that form the outer walls of the gymnasium, thus ensuring a high seismic performance that allows it to be used as an evacuation site. The steel space truss is deliberately painted red against the white back of the roof, ensuring not only structural safety but also the brightness and a sense of openness of the ceiling surface. Both the seismic diagnosis and the strengthening design have obtained technical review by a third-party committee.
- Completion
- 2004
- Location
- Tanihara, Nerima-ku, Tokyo
- Site Area
- 4,923㎡
- Fl Area
- 776㎡
- Use
- Junior High School
- Story
- 2F
- Structure
- RC
- Memo
- Seismic Diagnosis Certification Obtained・Seismic Retrofit Certification Obtained

