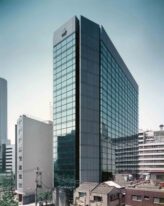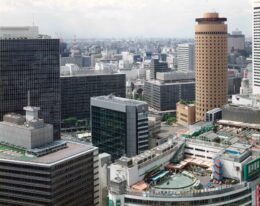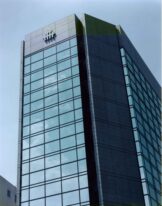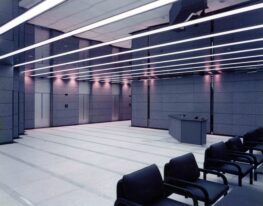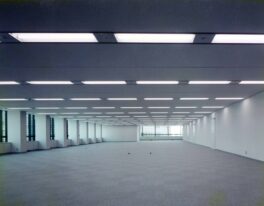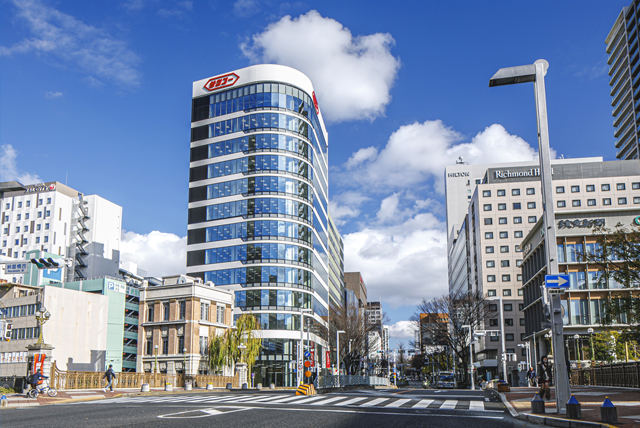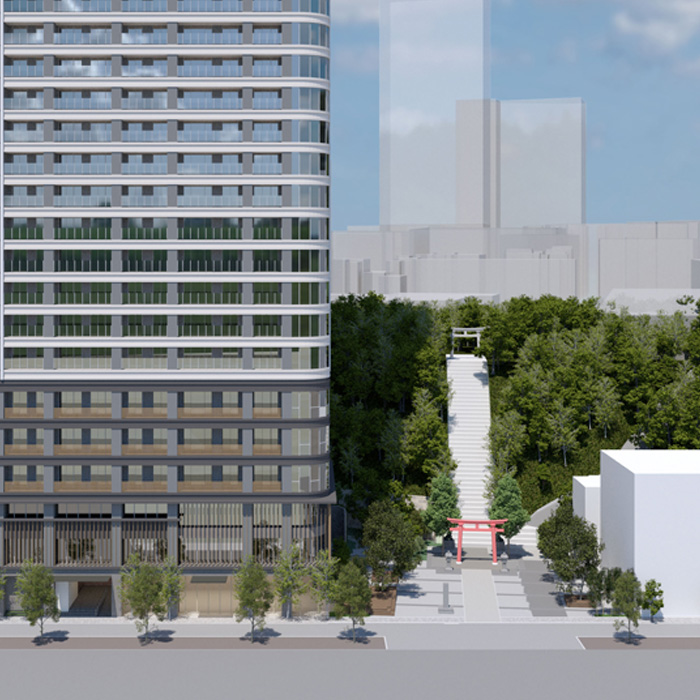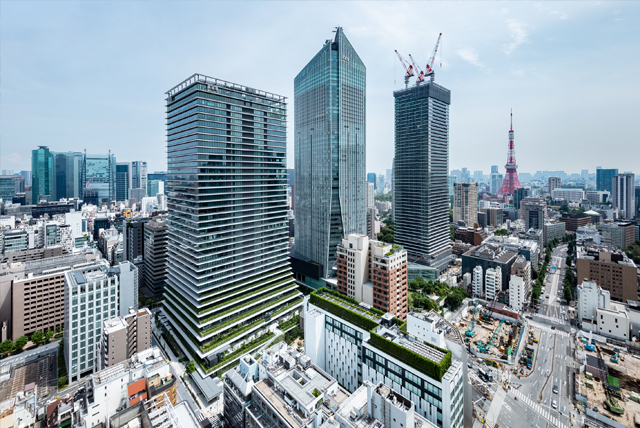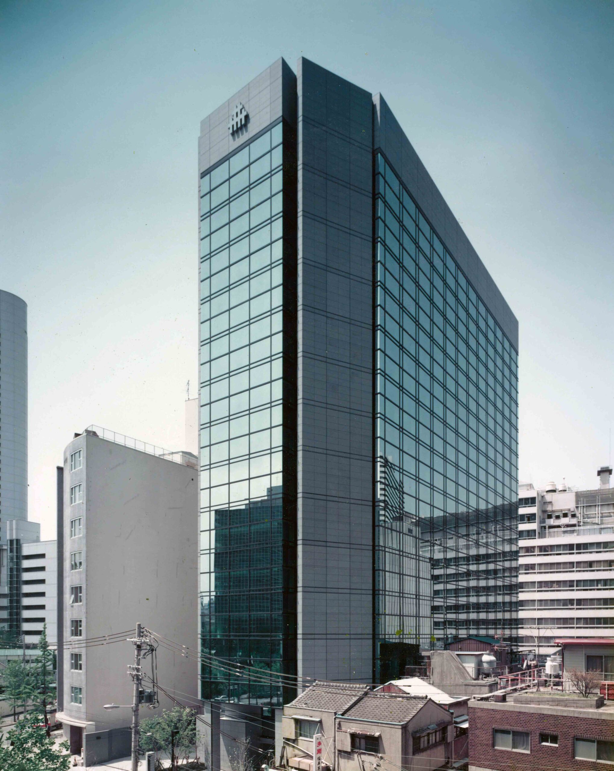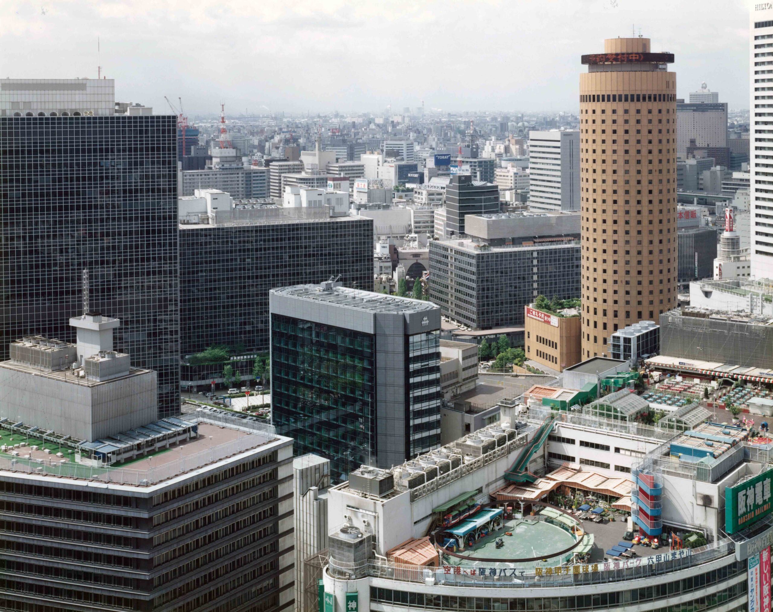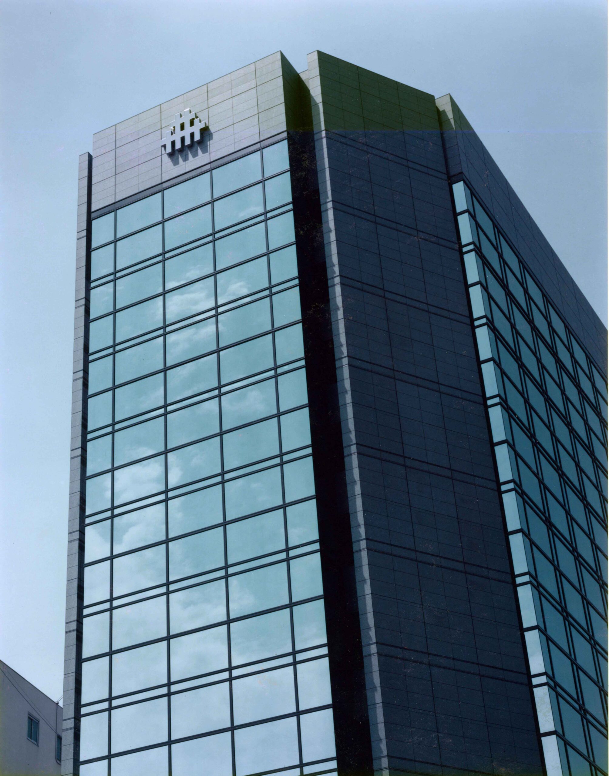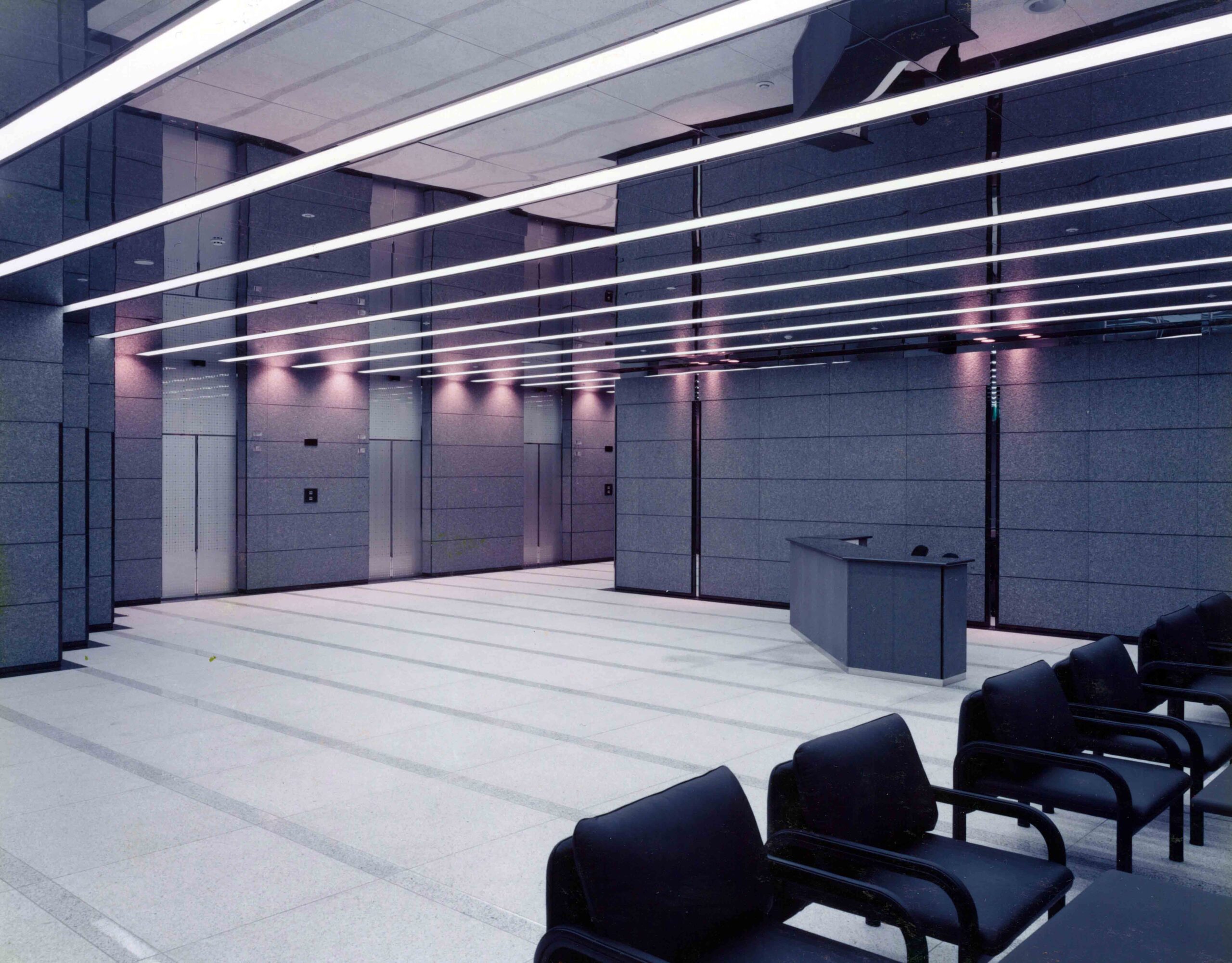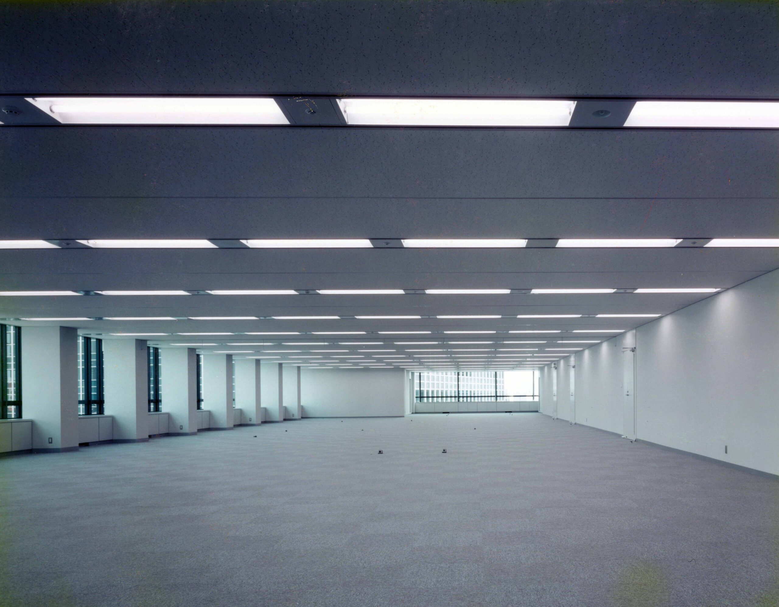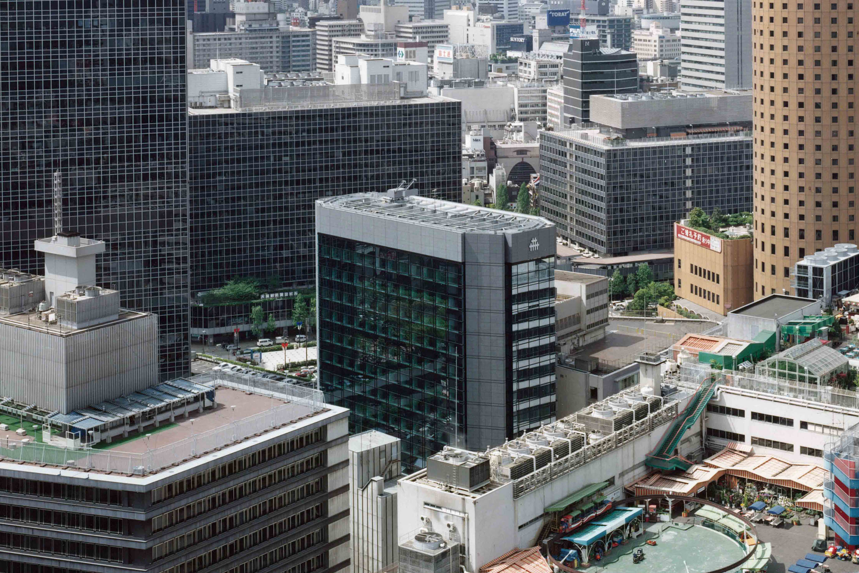
Watanabe Recruit Bldg
Facade Design Comparing Precast Wall and Glass-curtain Wall
Located on a narrow site in Umeda 1-chome, JR Osaka Station Front, this office building is part of the redevelopment of the densely wooded area. Planned under the comprehensive design system, the standard floor features 50m × 19m rectangular plan adapted to the site shape. A single-side core ensures a column-free space of approximately 50m × 13–8m to accommodate diverse tenant needs. The exterior combines heat-absorbing glass aluminum curtain walls and granite-inlaid precast concrete panels, expressing both premium quality and technological advancement. With 4 basement levels and an excavation depth of 20m, the project employs a reinforced concrete continuous diaphragm wall construction method with soil nailing walls and support piles at the underground perimeter, addressing earth pressure, water retention, and space utility.
- Completion
- 1989.4
- Location
- Kita-ku, Osaka, Osaka
- Site Area
- 1,441㎡
- Fl Area
- 16,394㎡
- Use
- Office
- Story
- B4F/14F
- Structure
- S

