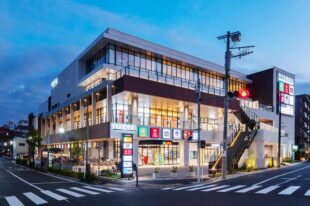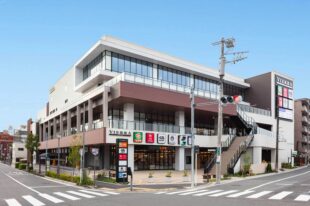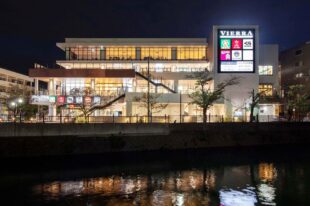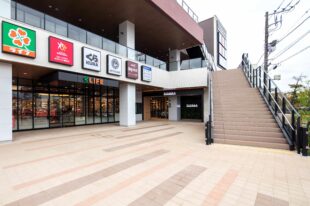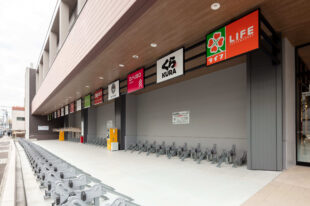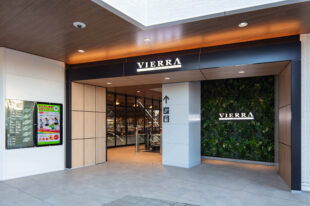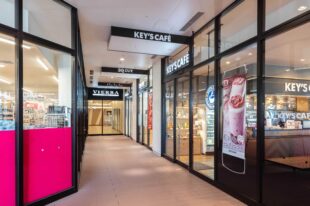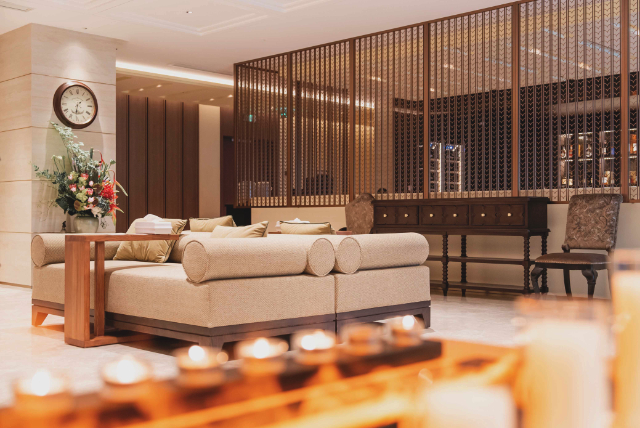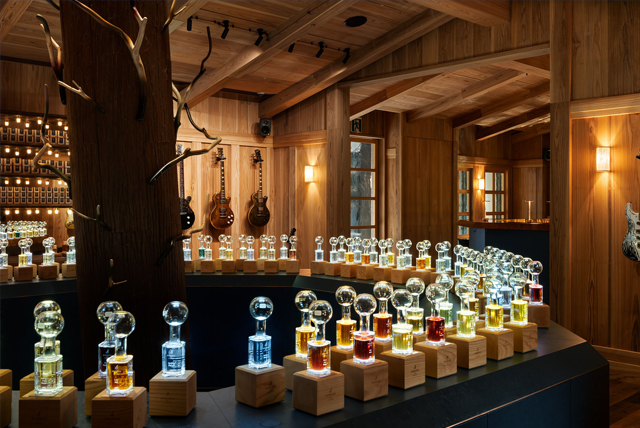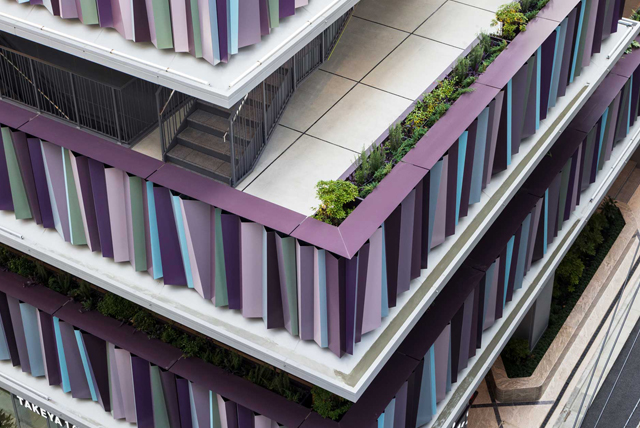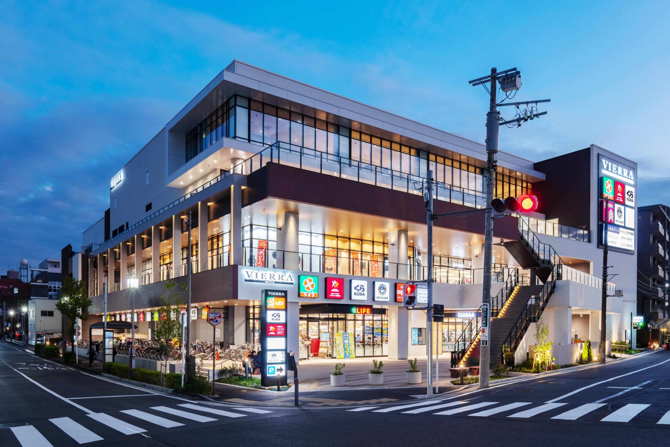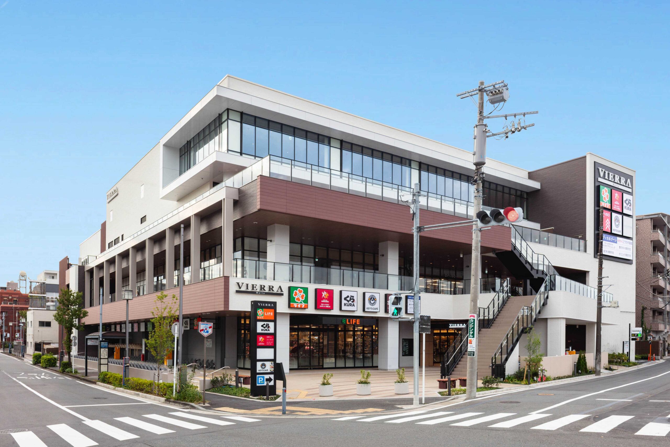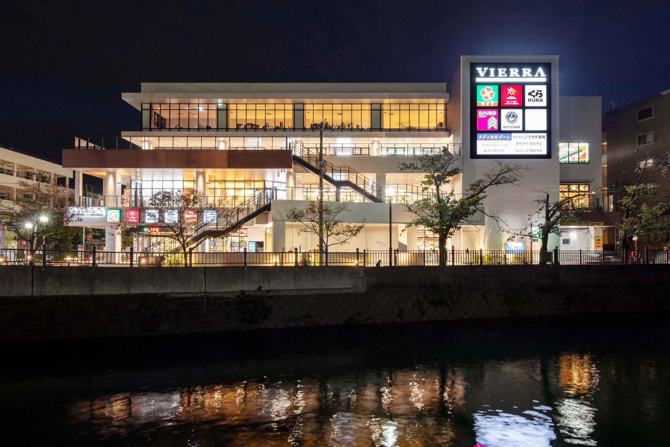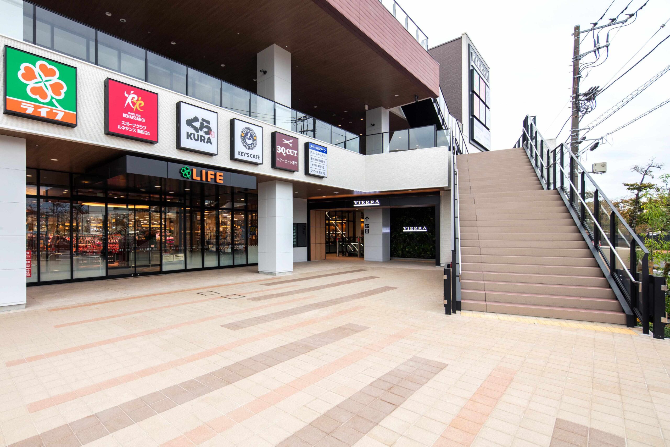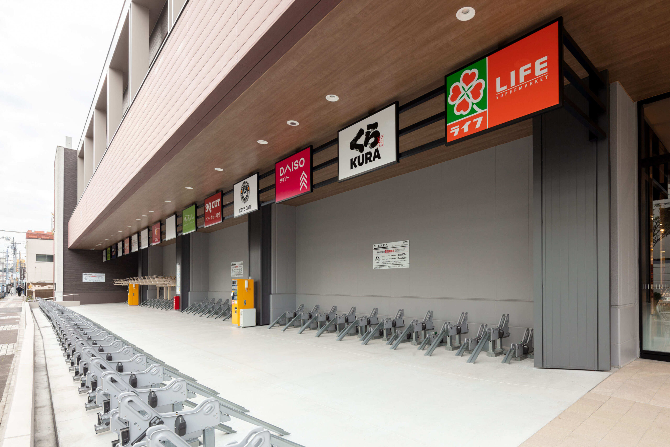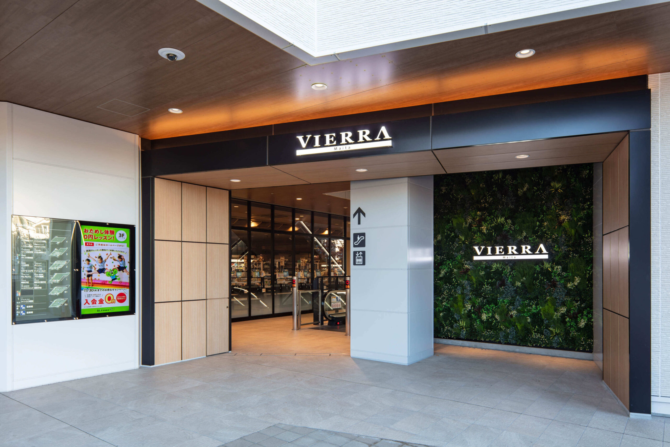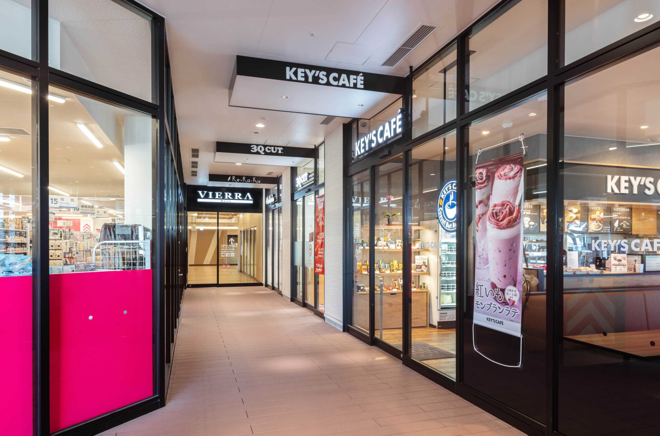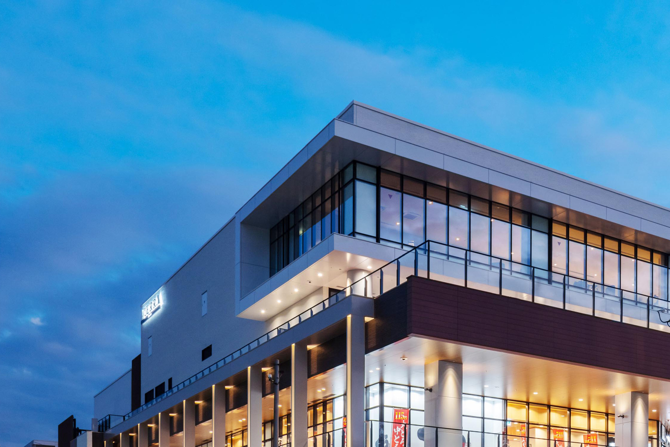
VIERRA Maita
Plates Connecting the City, People, and Daily Life
This project involves the design supervision of a Life Support Complex as part of the redevelopment of the former Minami Ward Office site in Yokohama City.Positioned as a “Total Life Support Station,” the facility comprises a diverse range of functions to support the daily lives of all generations—from families with young children to seniors. These include a multipurpose studio, open terrace, learning center, medical and welfare services, a supermarket, and a fitness gym.The vibrant signage throughout the complex is designed to resemble a colorful course meal served on plates, creating a lively and inviting atmosphere. The building’s exterior follows the same concept, with each floor expressed as a stacked “plate”, forming a dynamic and layered architectural composition.Access to the upper-level stores is clearly separated from the supermarket entrance on the ground floor, with a distinct and easily recognizable gate provided for smooth navigation. As a facility that supports life across generations, the design emphasizes both aesthetic appeal and user-friendliness. It fosters human connection and aims to become a beloved part of the community.
- Completion
- 2022.10
- Location
- Yokohama, Kanagawa
- Site Area
- 4,399㎡
- Fl Area
- 16,549㎡
- Use
- Shop・Clinic・Sports Practice Facility
- Story
- B2F/4F
- Structure
- S・RC

