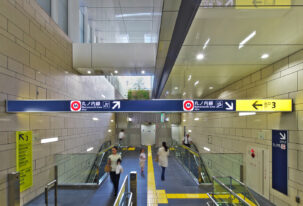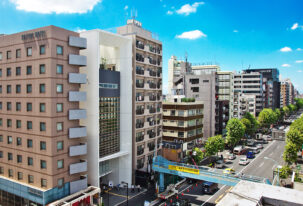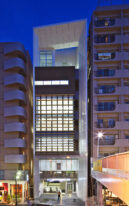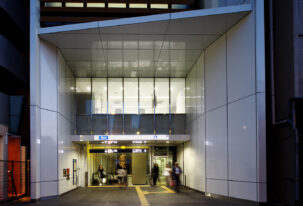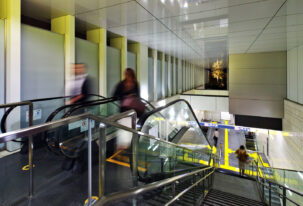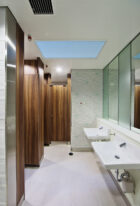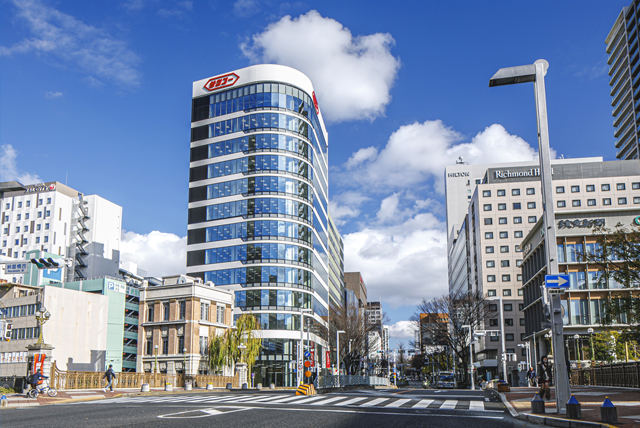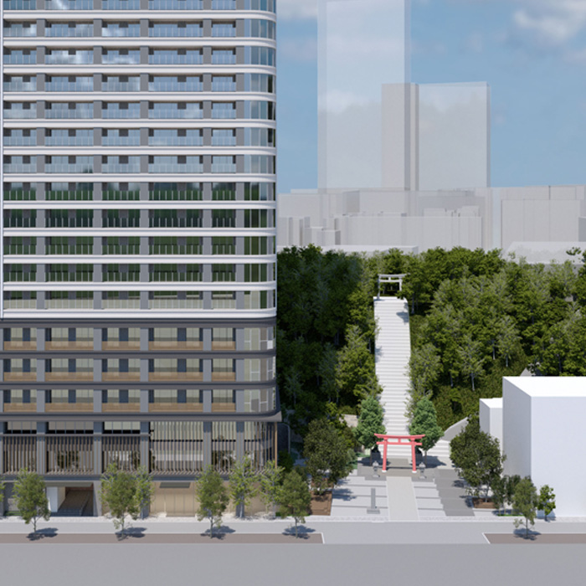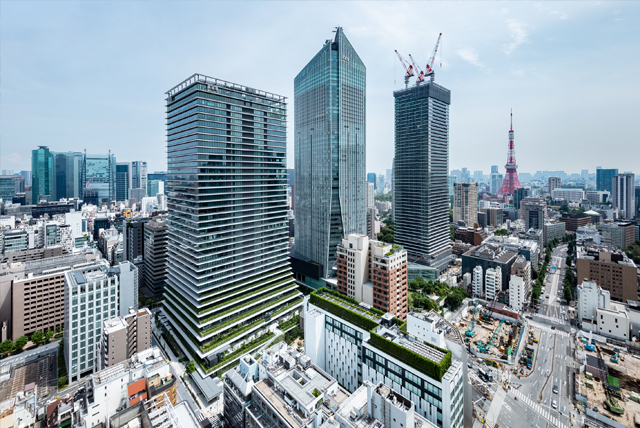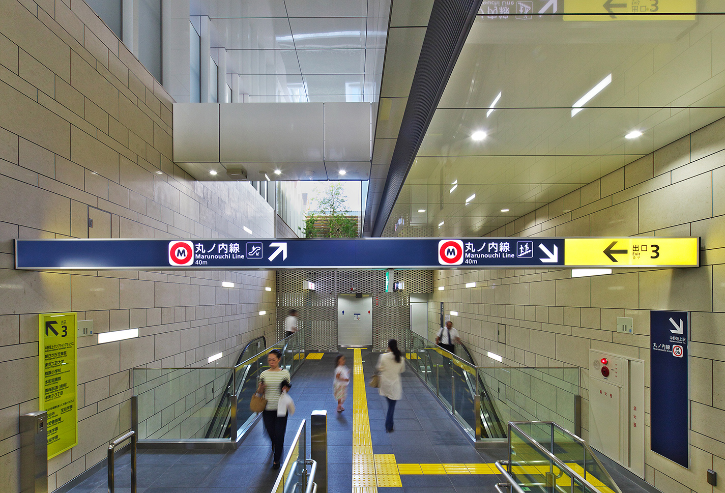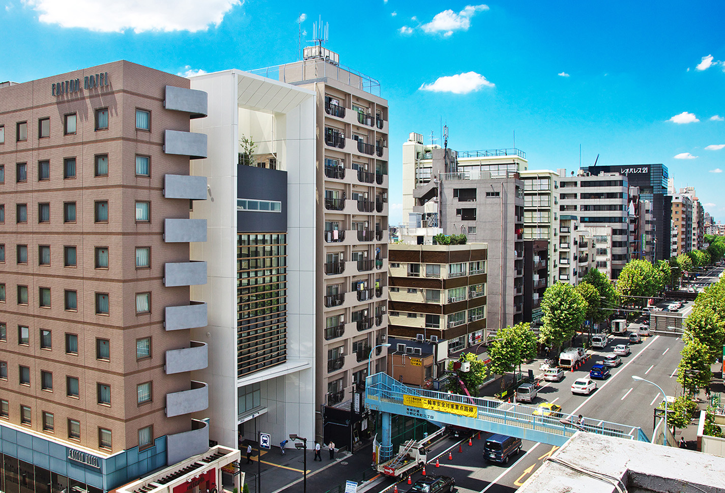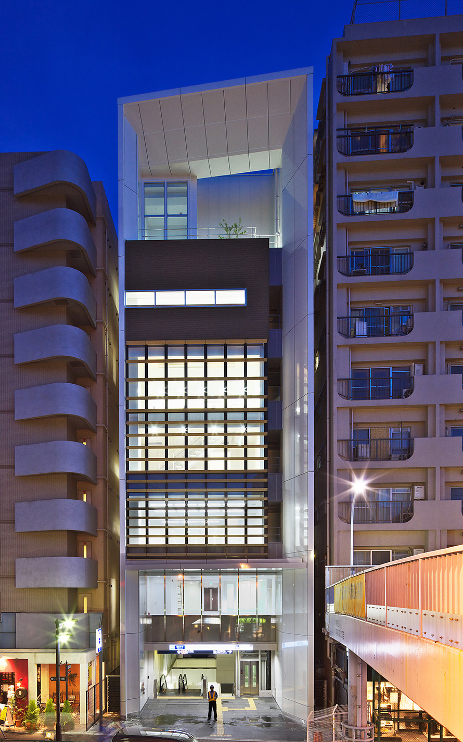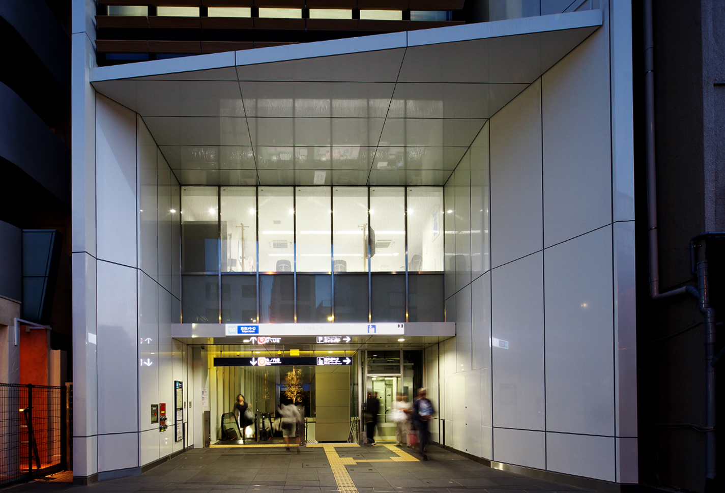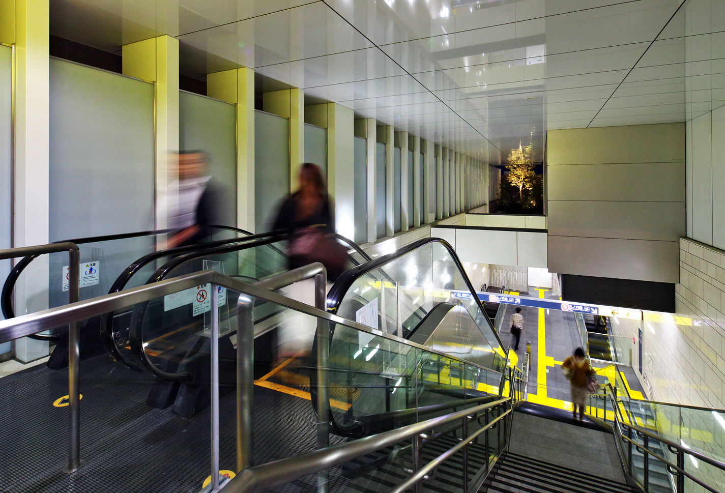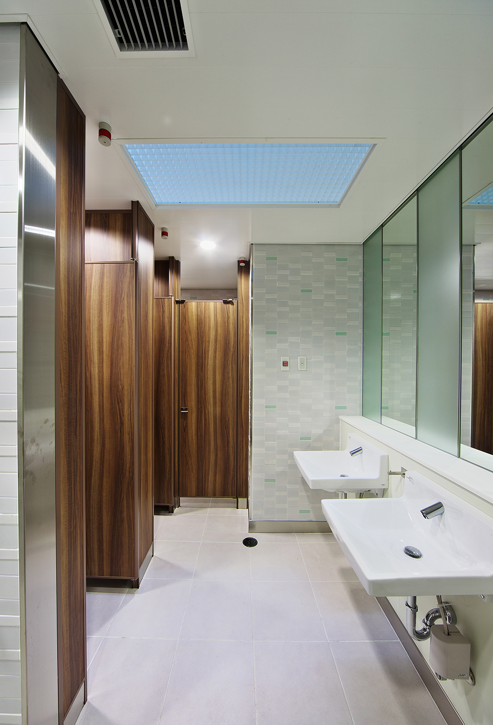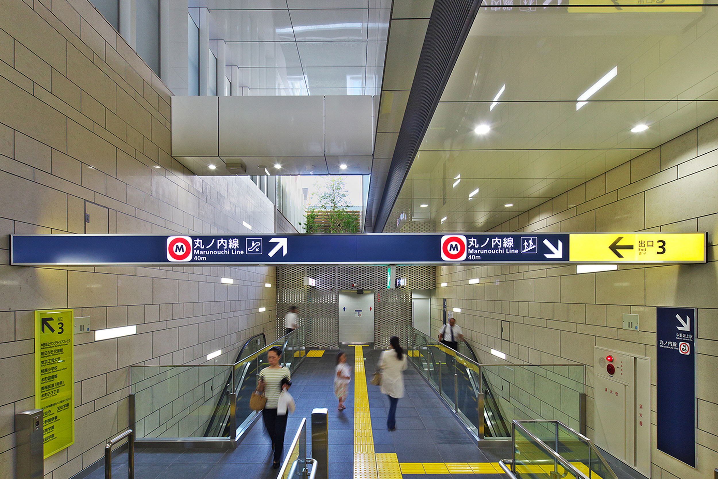
TOKYO METRO NAKANO-SAKAUE STATION
Natural・Oasis・Gate
This project involves creating a new entrance for Nakano-Sakaue Station on the Tokyo Metro Marunouchi Line, situated on a unique site with a frontage of 11 meters and a depth of 60 meters facing Ome Kaido. The main challenge was to provide a comfortable space for subway users in the difficult conditions of a narrow frontage and deep underground, with a hall located 15 meters below ground and its approach. Natural elements such as wind, light, and greenery were guided spirally underground, and materials that effectively enhance these elements were used to create a comfortable underground space where light penetrates deeply, wind flows, and the greenery above ground can be felt, connecting the city of Tokyo and enriching the heart. On the ground level, facilities for crew members such as a dining room and rest area were arranged, and the lecture room on the top floor was planned to enjoy the greenery of the rooftop garden. The facade design was conceived as a gate open to the city, considering the ease of recognition as a station entrance.
- Completion
- 2012.8
- Location
- Nakano-ku, Tokyo
- Site Area
- 630㎡
- Fl Area
- 2651㎡
- Use
- Station
- Story
- B3F/7F
- Structure
- RC・SRC

