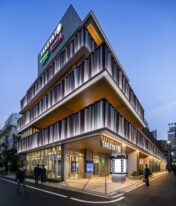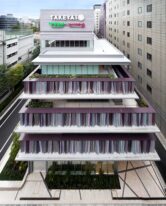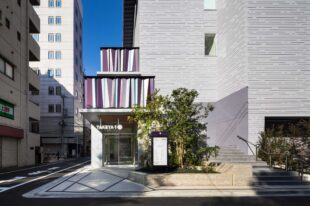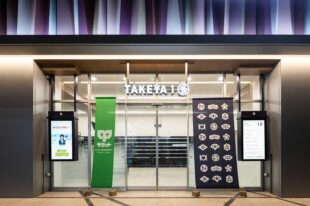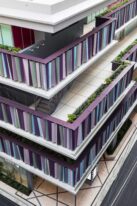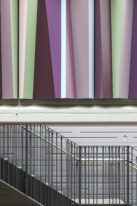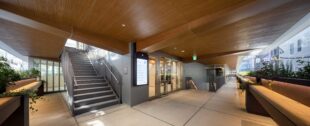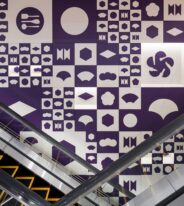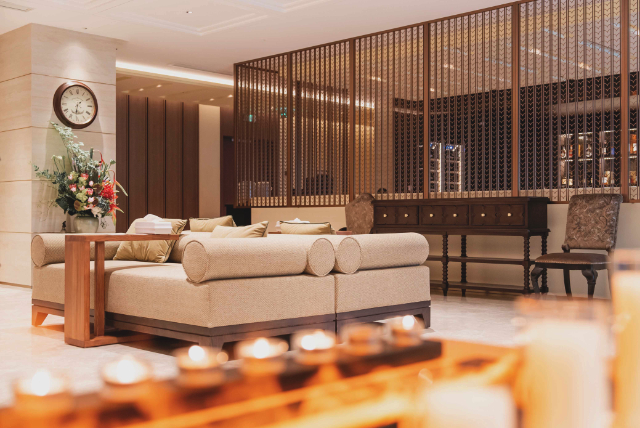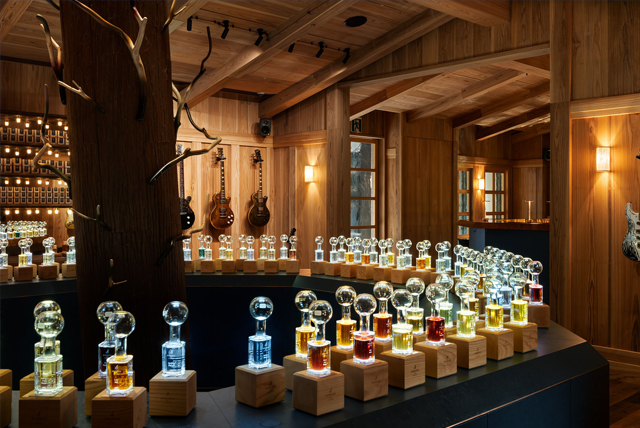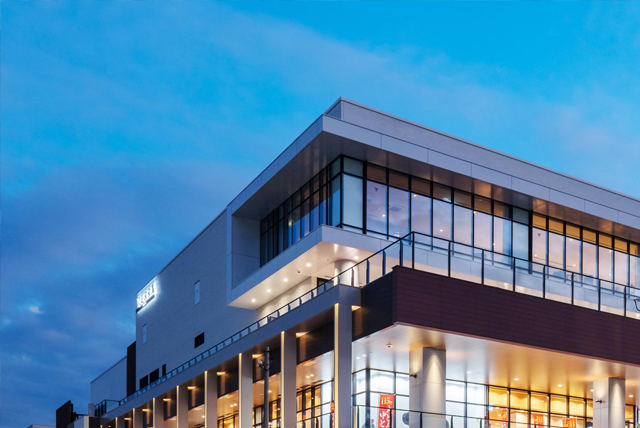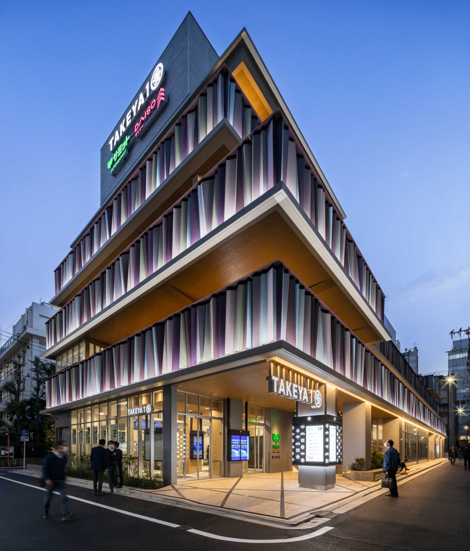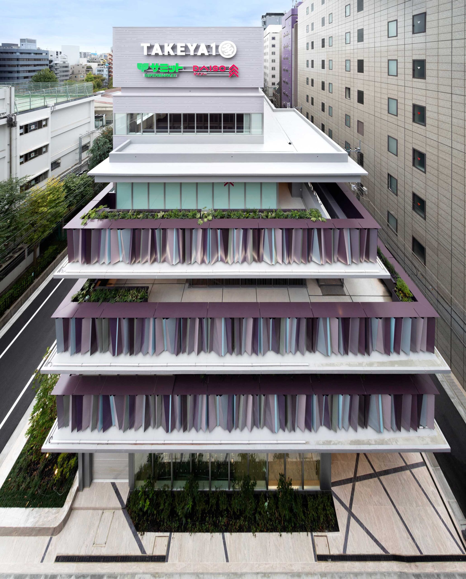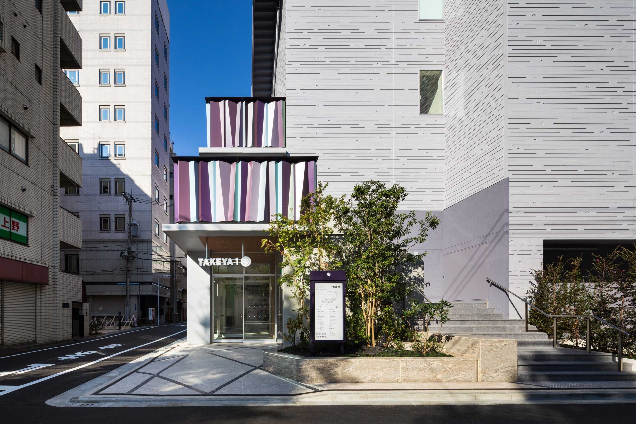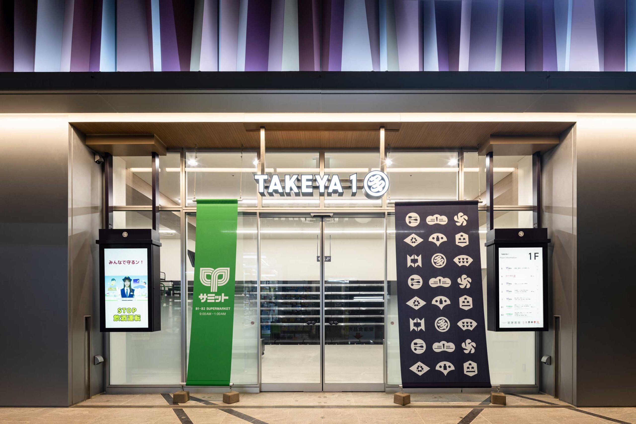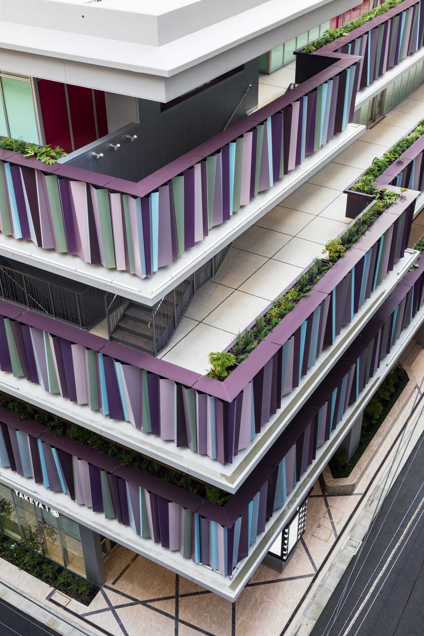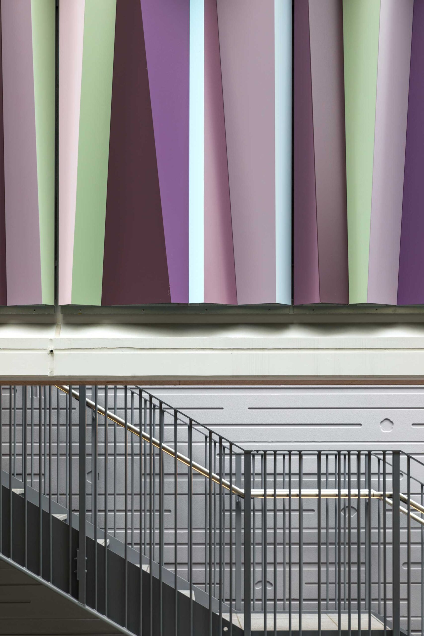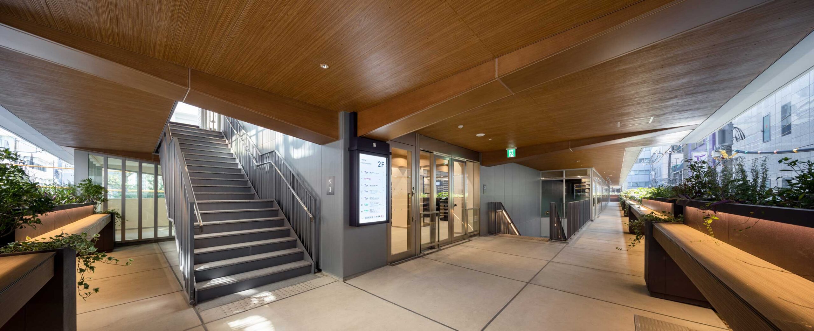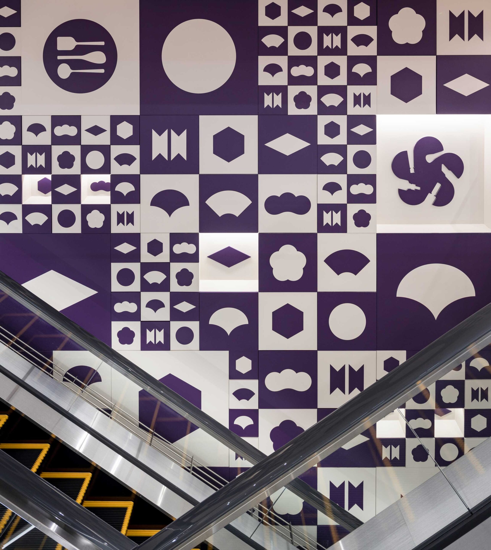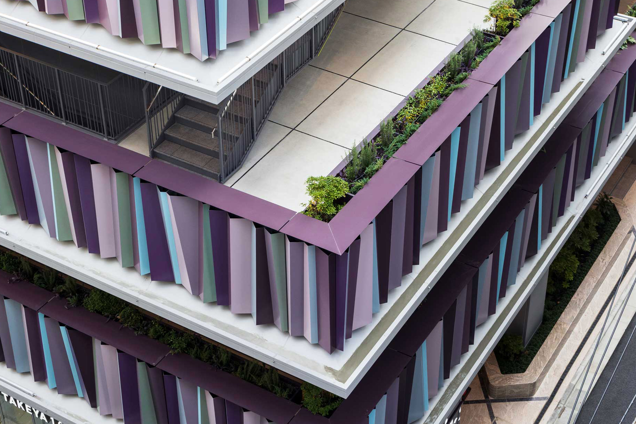
TAKEYA1
Pioneered by a Long-Established Retailer A New Alleyway Space in Downtown Tokyo
Nestled within a district of interconnected alleyways near Tokyo Metro Okachimachi Station lies "Takeya," a long-established discount store. With numerous branches scattered throughout the area, Takeya is affectionately known as the "Purple Building" due to its distinctive exterior color, bringing vibrancy and character to the traditional downtown streetscape. This project consolidates several existing stores to expand the site and construct a large-scale commercial facility with strong tenant appeal and competitive market presence. The design reinterprets the unique charm and identity of the existing buildings through a contemporary lens, aiming to create a new urban space that resonates with both tradition and innovation. The street connecting Naka-Okachimachi Station—linked to the bustling Ueno Ameyoko area—and Okachimachi Park—a local community hub—is envisioned as a "mall-like" space, reimagined as a modern alleyway. Additionally, the building's setback areas, required by diagonal height restrictions, are layered to form vertical alleyways, creating a multi-level mall that extends the vibrancy of the street to the upper floors.The façade design cleverly incorporates the city's landscape ordinance limiting the use of the color purple. By angling the exterior panels, the design not only complies with the regulation but also generates a dynamic and expressive architectural identity.
- Completion
- 2022.10
- Location
- Taito-ku, Tokyo
- Site Area
- 1304.14㎡
- Fl Area
- 6931.86㎡
- Use
- Shop・Office・Parking lot
- Story
- B3F/5F
- Structure
- S・RC

