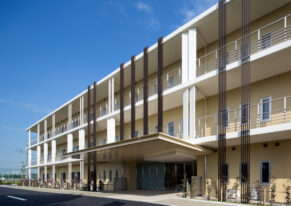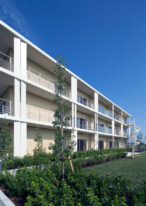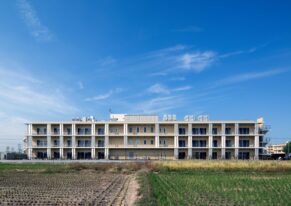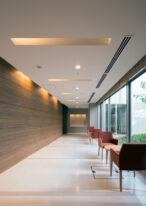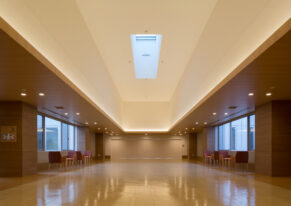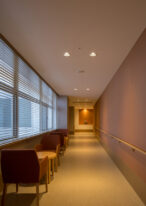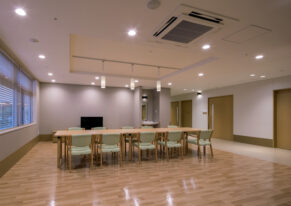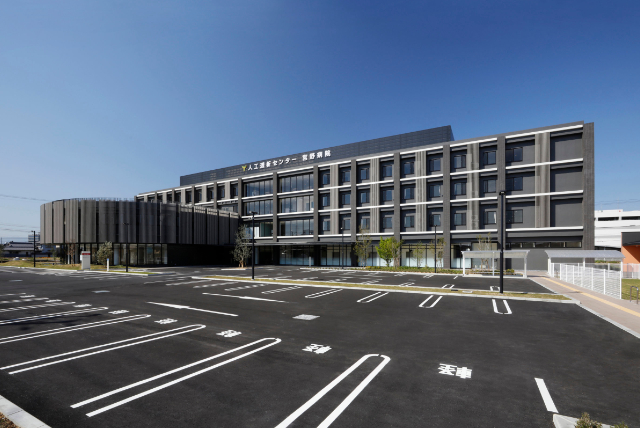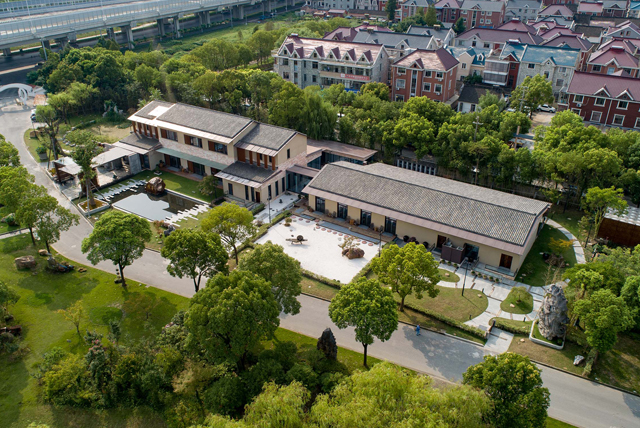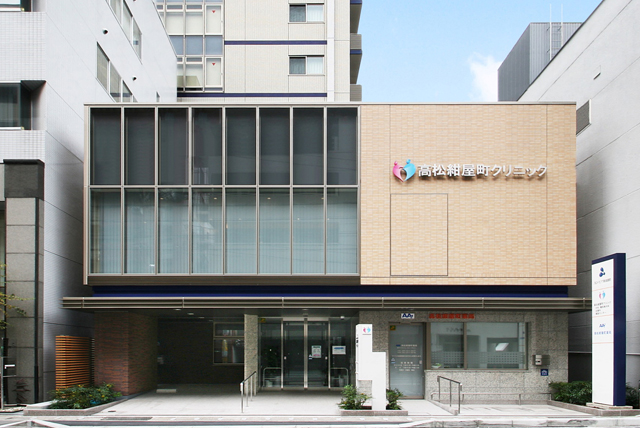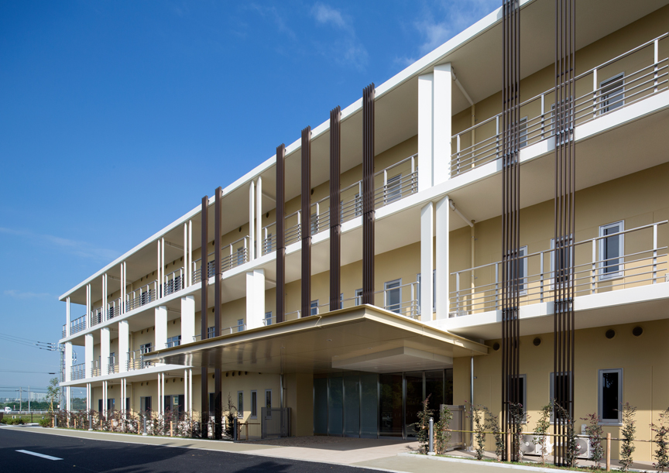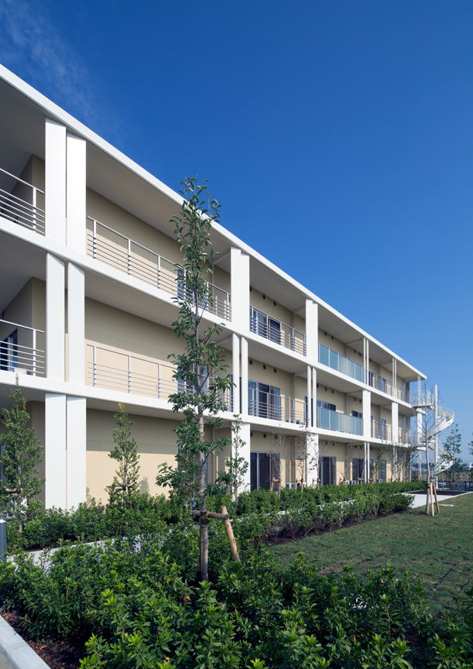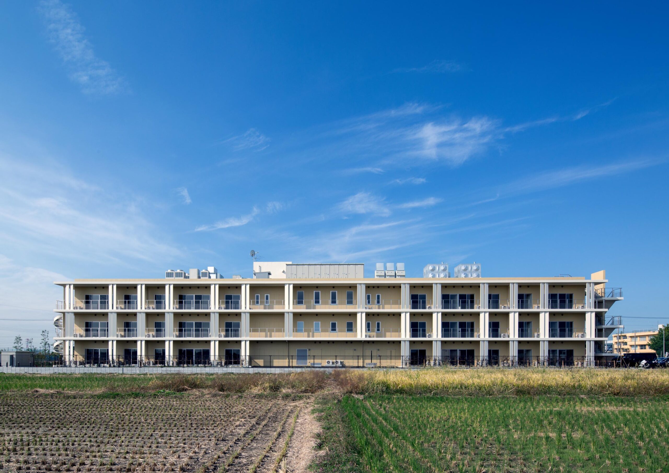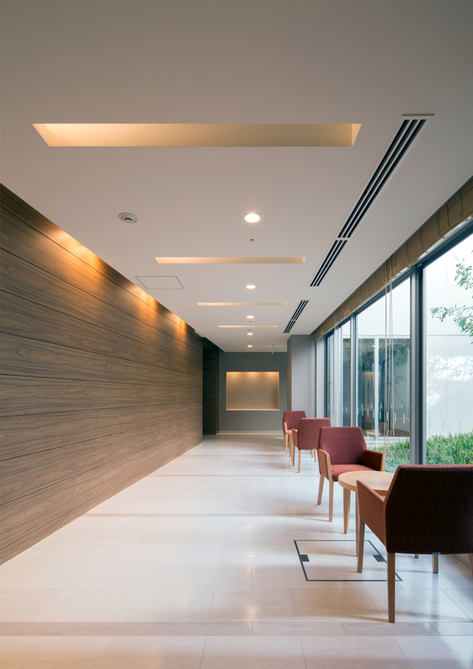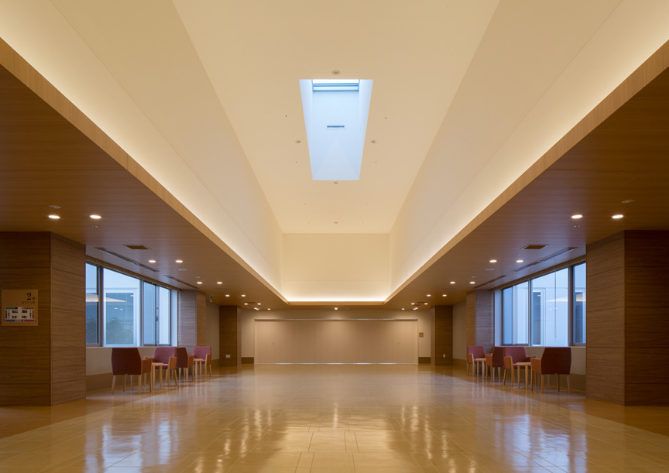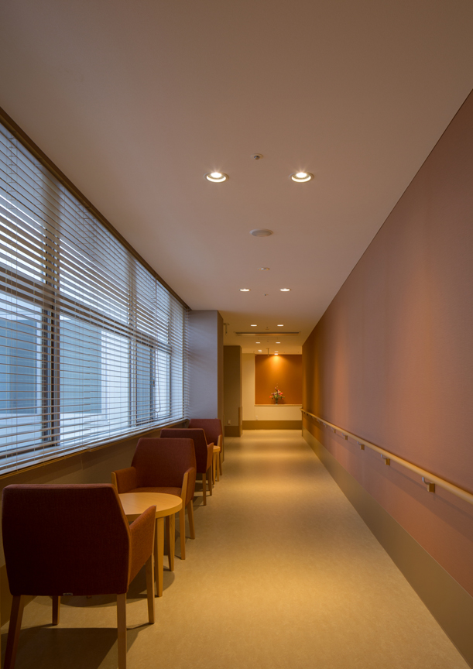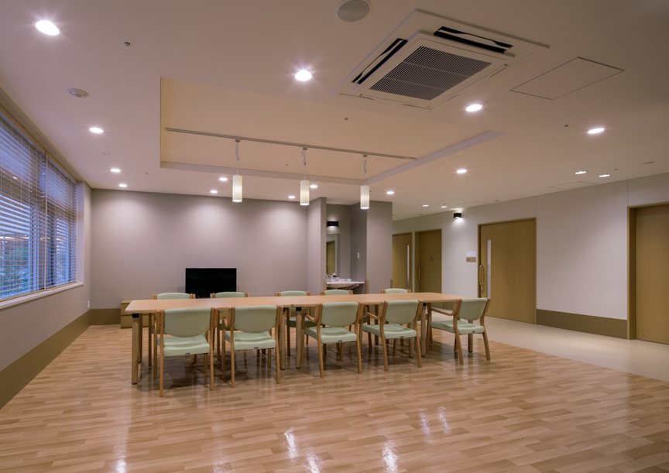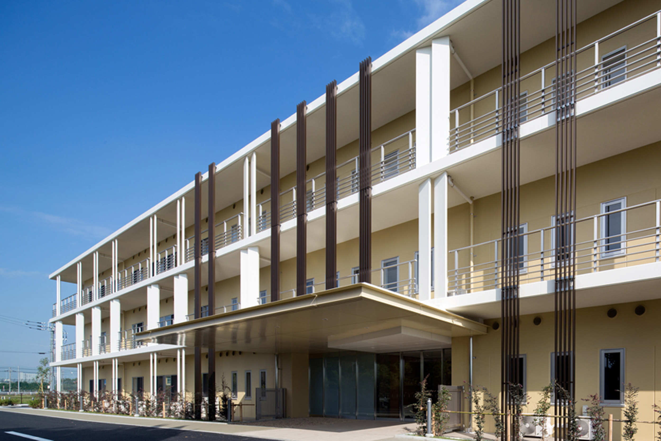
Special Nursing Home Himawari
A Peaceful Nursing Home Set in the Countryside
This is a new construction plan for the fifth special nursing home for the elderly operated by a corporation based in Ebina City. Using the experience from designing and supervising the previous four facilities, we aimed to incorporate the knowledge gained from previous facility planning and operational concepts, such as safety measures, traffic flow planning, and construction cost management, to create a higher quality facility. To achieve the theme set by the business owner, "interaction between the elderly and younger generations," we planned a large hall that can accommodate 120 people inside and a garden space outside for interaction. Considering the surrounding area of the planned site is farmland, the exterior is designed with earth tones to harmonize with the landscape and future urbanization. ECP louvers, which serve as rhythmic accents on the facade, were adopted. The louvers were arranged with varying sizes, installation angles, and colors according to their functions and purposes.
- Completion
- 2014.10
- Location
- Ebina, Kanagawa
- Site Area
- 5,750㎡
- Fl Area
- 5,246㎡
- Use
- Nursing Home
- Story
- 3F
- Structure
- RC

