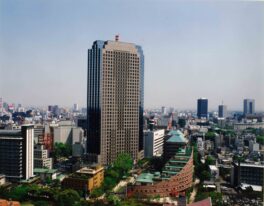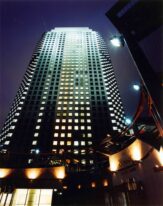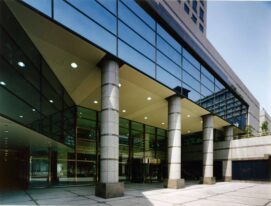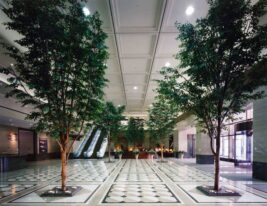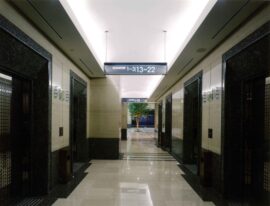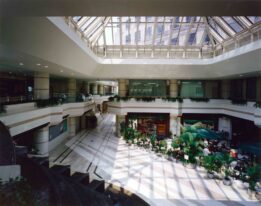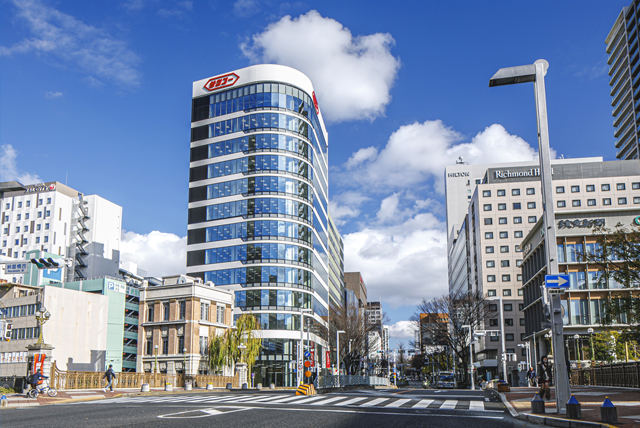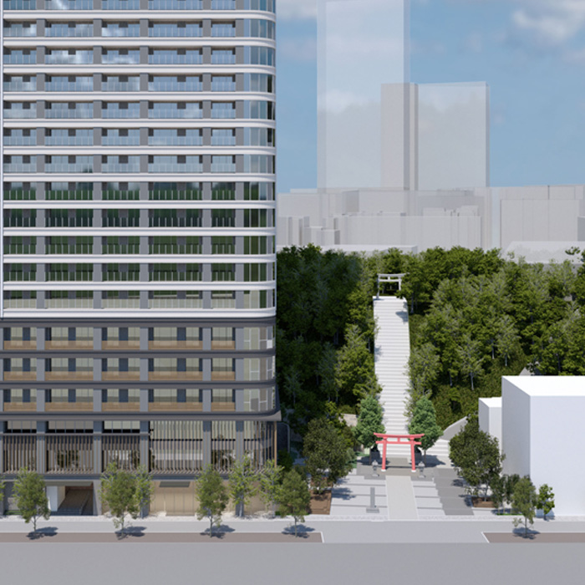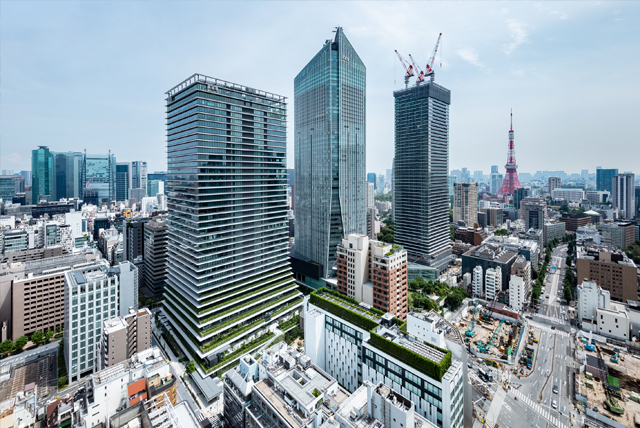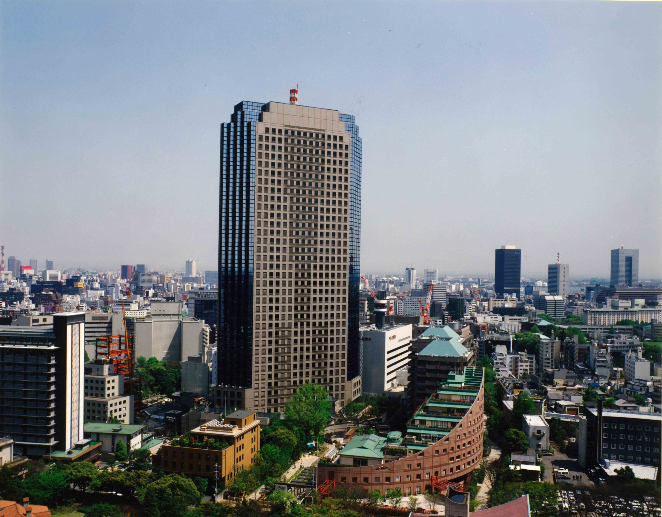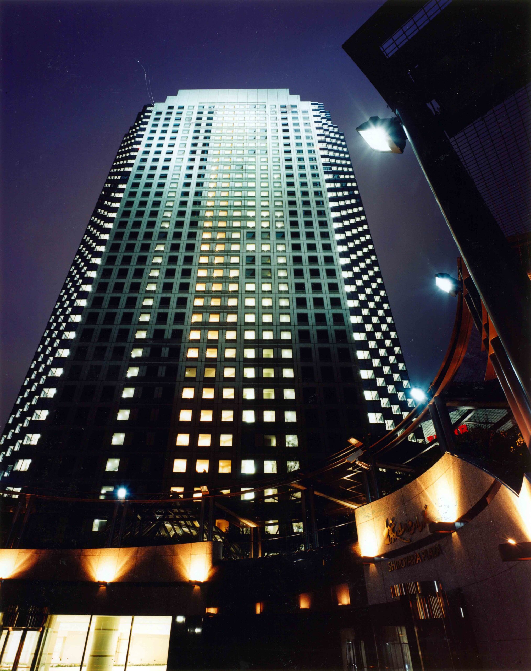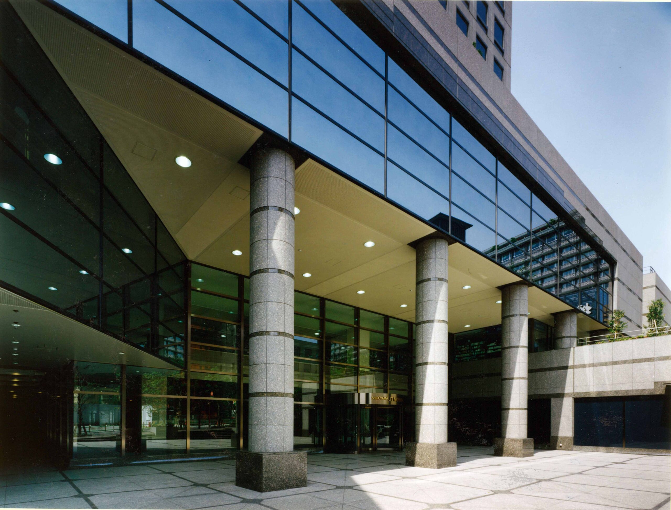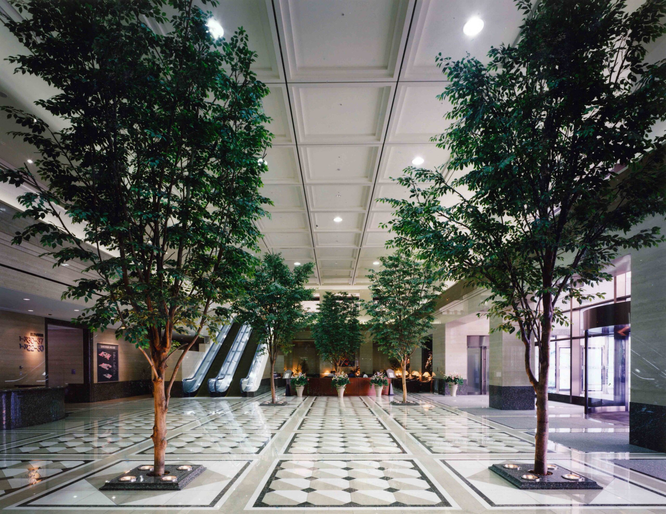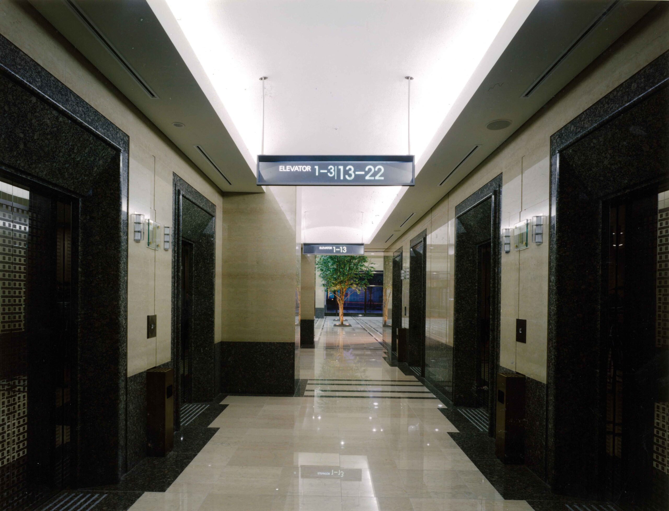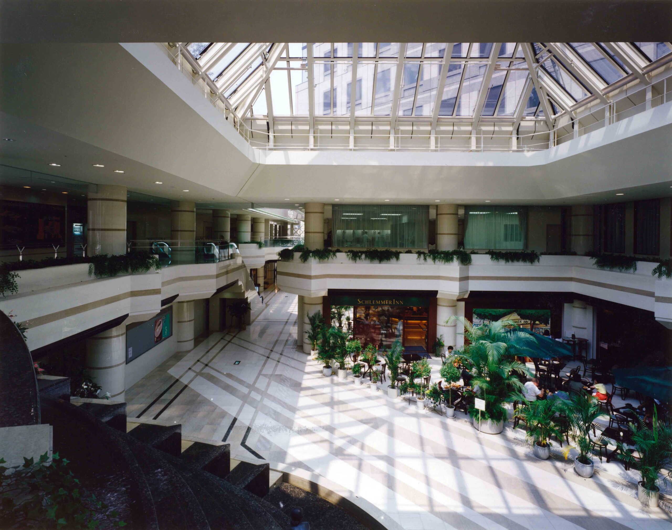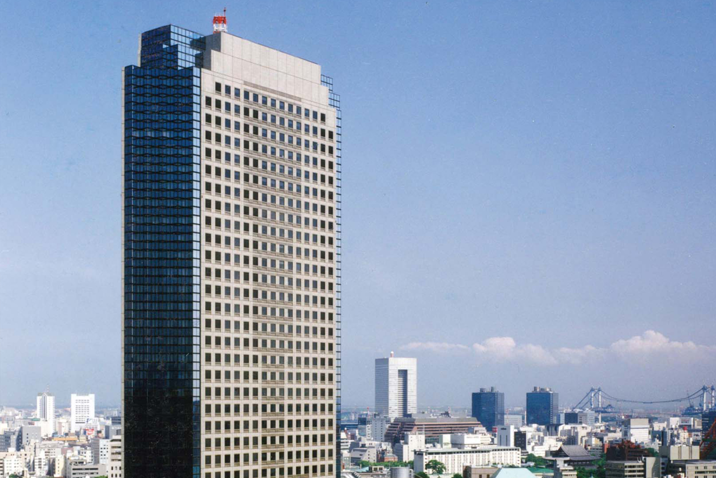
Shiroyama Jt Mori Bldg
The Allure of Contrast Between Solidity and Lightness Office Tower Design as a Landmark
Designed as the landmark of the large-scale mixed-use development “Shiroyama Hills”, this super high-rise office tower transforms strict solar shadow regulations into a design advantage. Its distinctive form is clad in granite-inlaid precast concrete panels and reflective glass curtain walls, emphasizing a striking contrast between solidity and lightness. The stepped glass façade at the tower’s apex incorporates floor area adjustments from the comprehensive design process, creating a unique skyline. The low-rise section leverages site topography to integrate undulating landscapes with interior spaces, ensuring safe evacuation routes from all floors to external areas. Combined with three-dimensional greenery, it creates a space that enhances both environmental quality and disaster preparedness.
- Completion
- 1991.11
- Location
- Toranomon, Minato-ku, Tokyo
- Site Area
- 27,151㎡
- Fl Area
- 106,236㎡
- Use
- Office・Shop
- Story
- B2F/37F
- Structure
- S・SRC
- Memo
- Comprehensive Design System・Integrated Housing Complex Certification Current Name: "SHIROYAMA TRUST TOWER"

