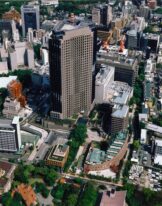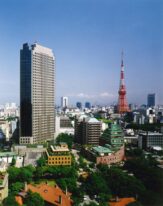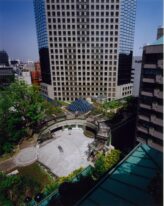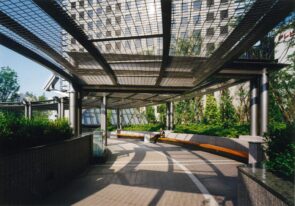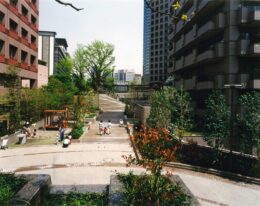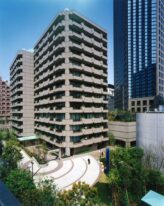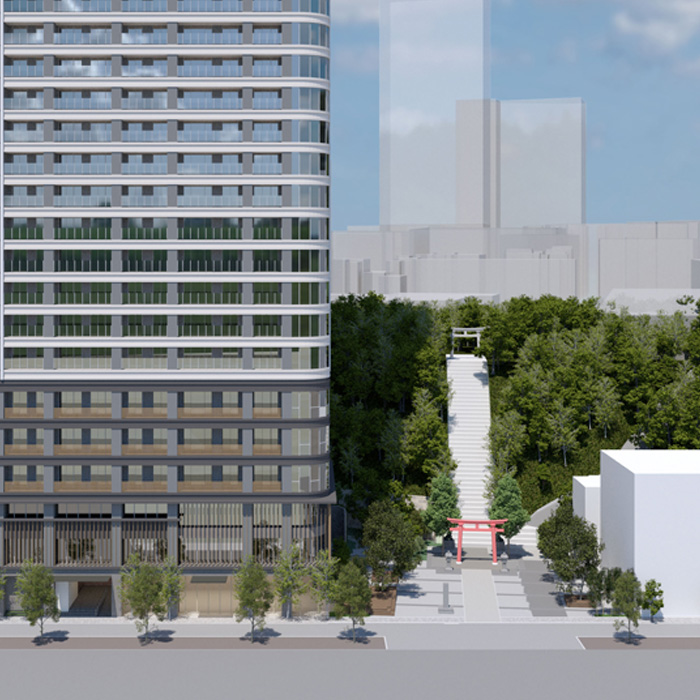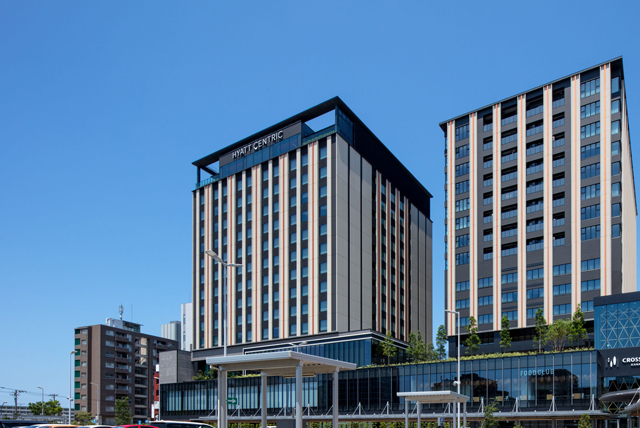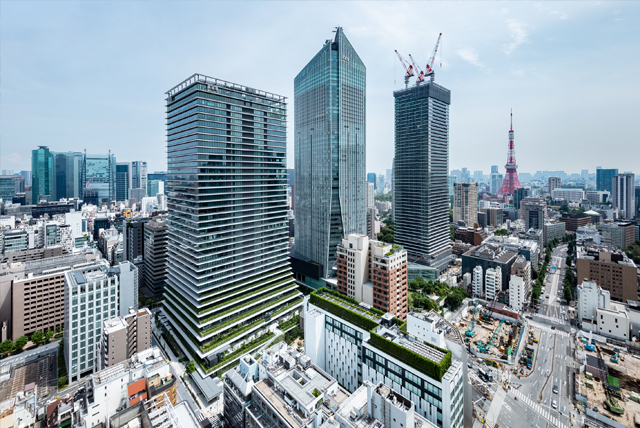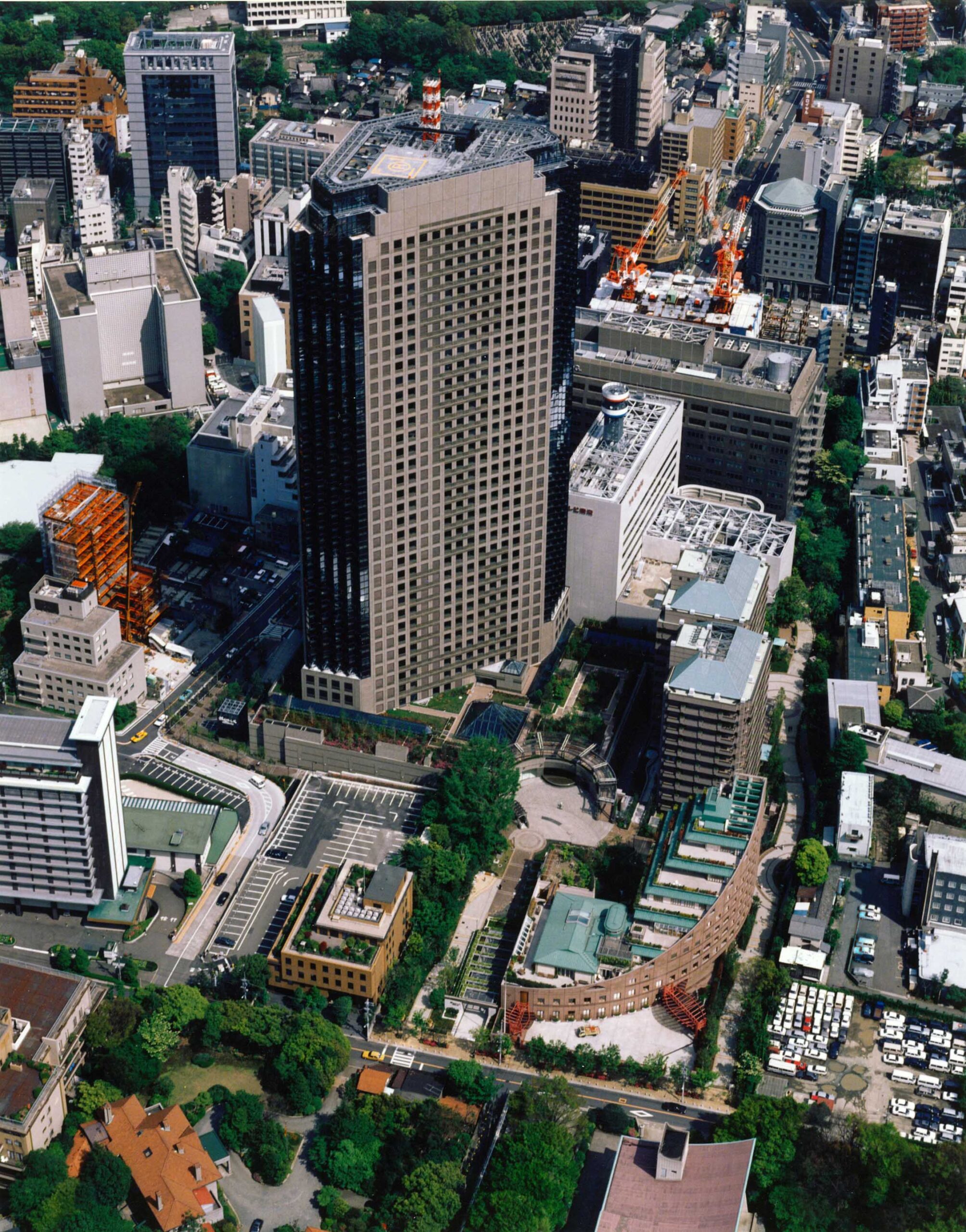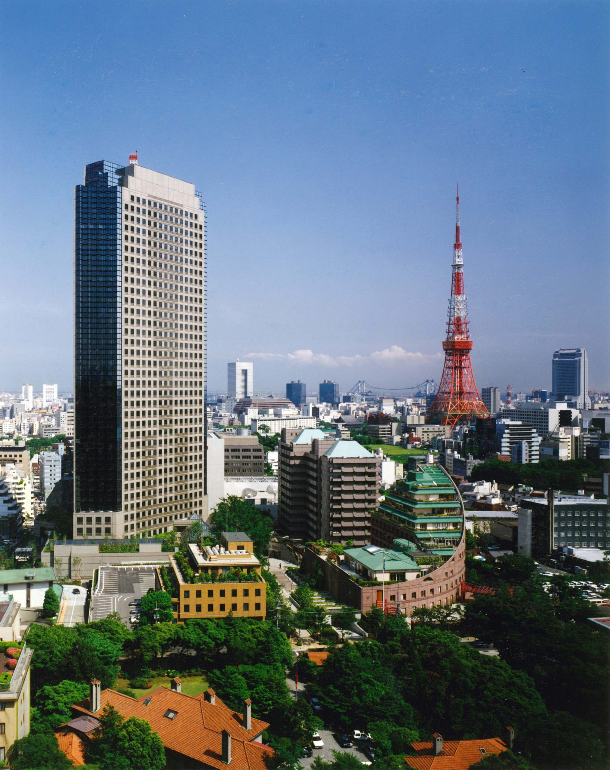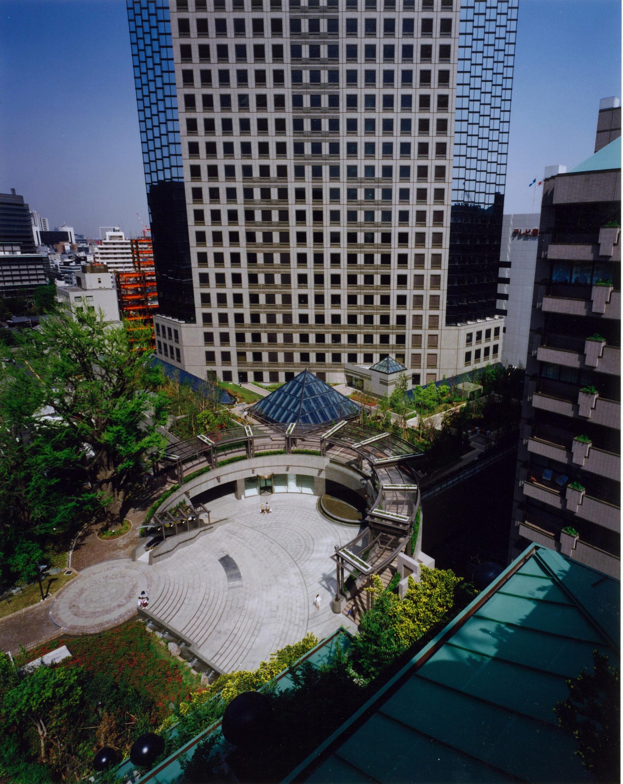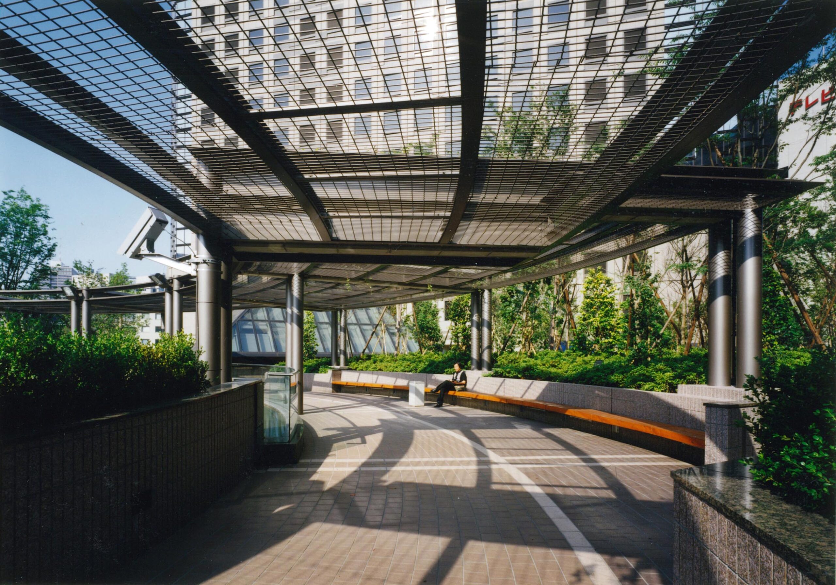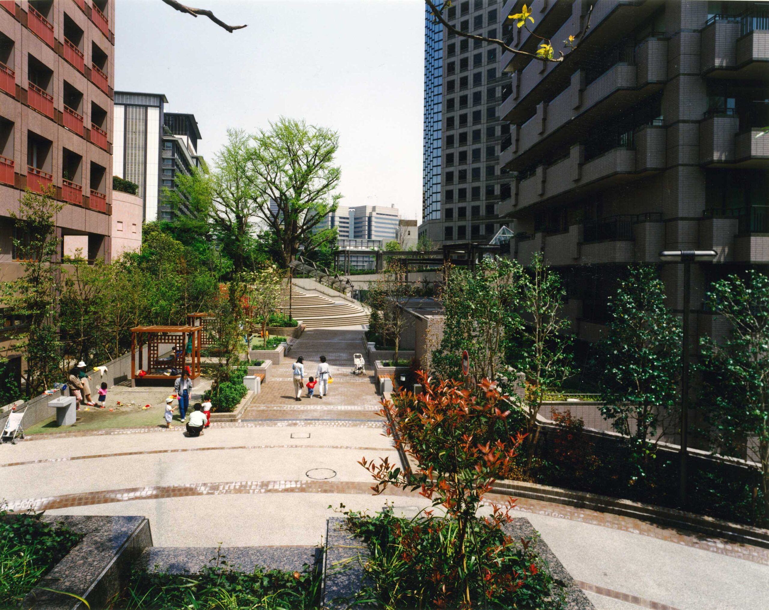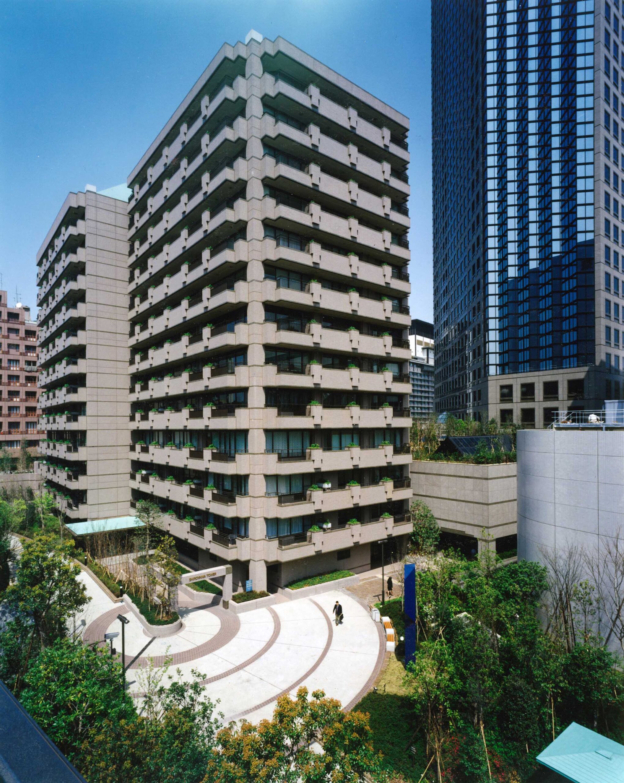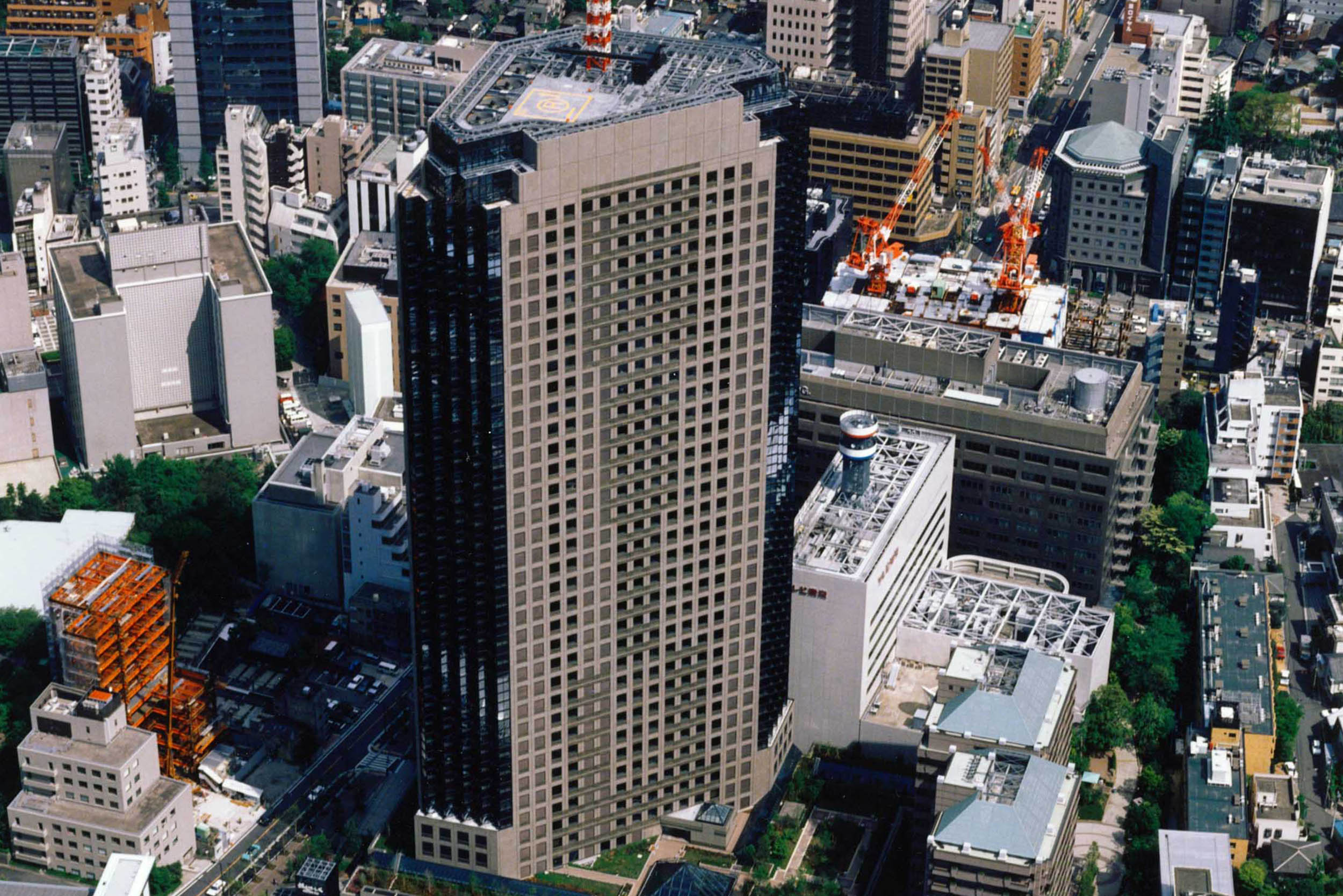
Shiroyama Hills
Featuring Offices, Residences, and Embassies Creating a Lush Green Mixed-Use City
Approved under the Single Housing Complex Certification and Comprehensive Design System, this mixed-use development on a site 2.7 hectare comprises four buildings: a high-rise office tower, residential tower, Swedish Embassy, and TV Tokyo Headquarters. The wide throughfare “Shiroyama Greenway” on the southern site forms a lush pedestrian network connecting Kamiya-cho Station to Roppongi 1-chome Station. Comfortable pedestrian spaces linking Shiroyama-dori to a ridge-trail , a plaza centered on a circular staircase, and a playground are placed as public open spaces, enhance the comfort of the community. Beyond public space development, the project was designed with a district heating system in order to contribute not only disaster preparedness but also urban environmental improvement.
- Completion
- 1991.11
- Location
- Toranomon, Minato-ku, Tokyo
- Site Area
- 27,000㎡
- Fl Area
- 156,425㎡
- Use
- Complex Facility
- Story
- B2F/37F
- Structure
- S・SRC
- Memo
- Residential Units:67 units
Comprehensive Design System・Integrated Housing Complex Certification
Current Name: "Shiroyama Garden

