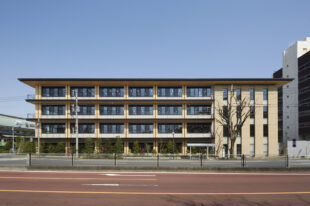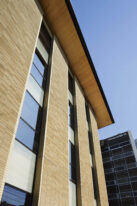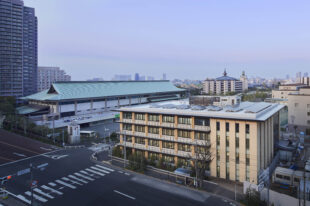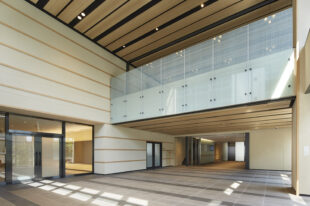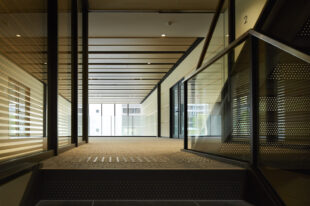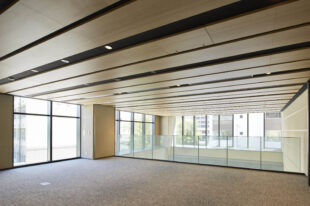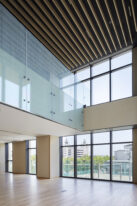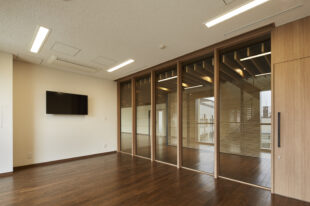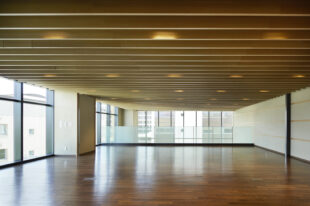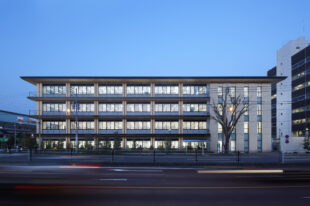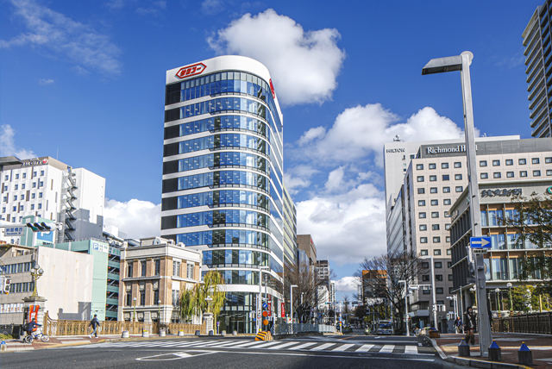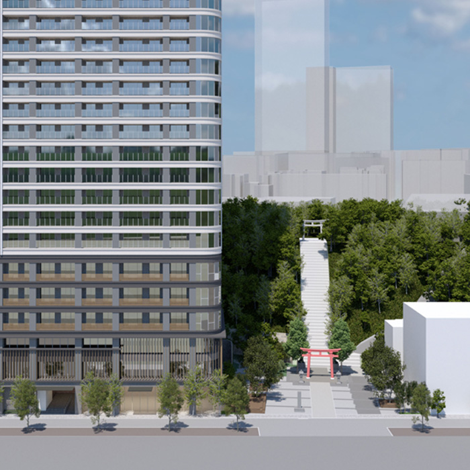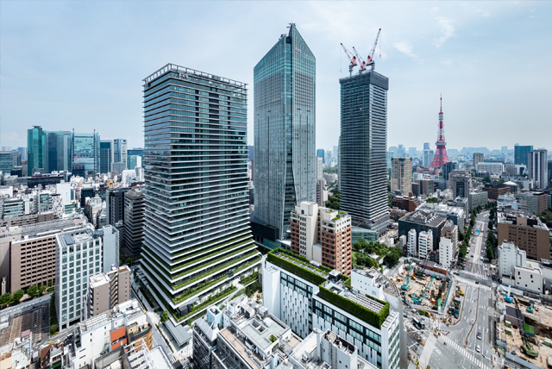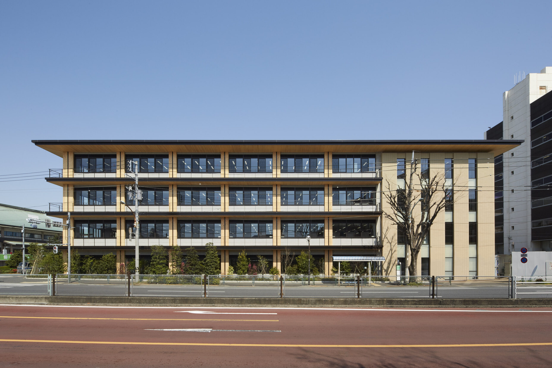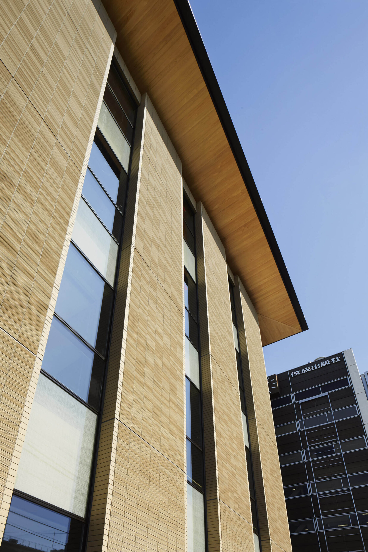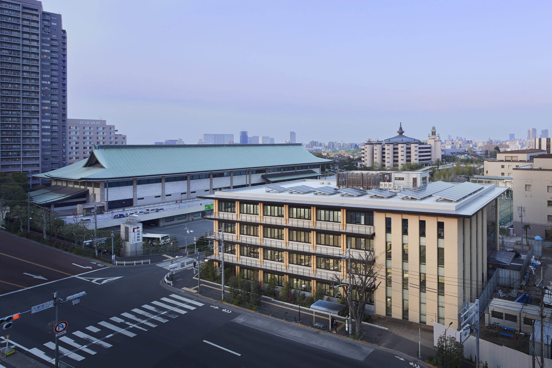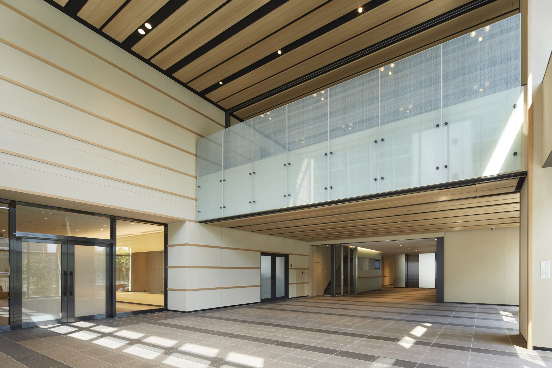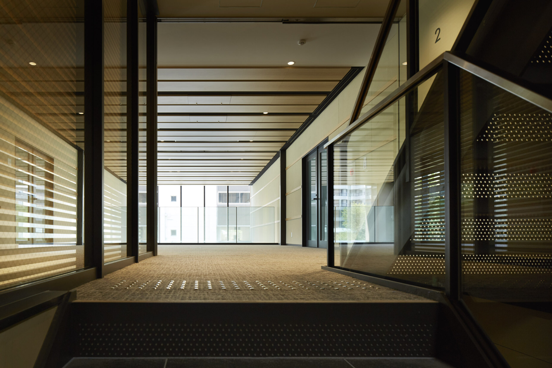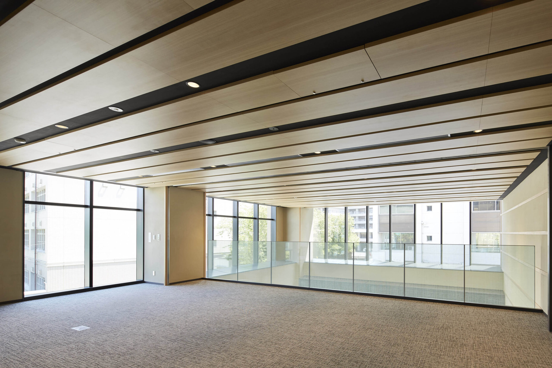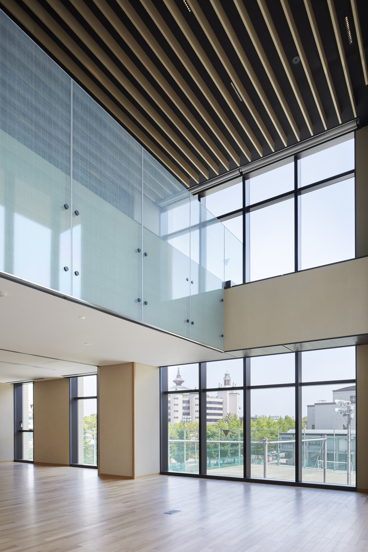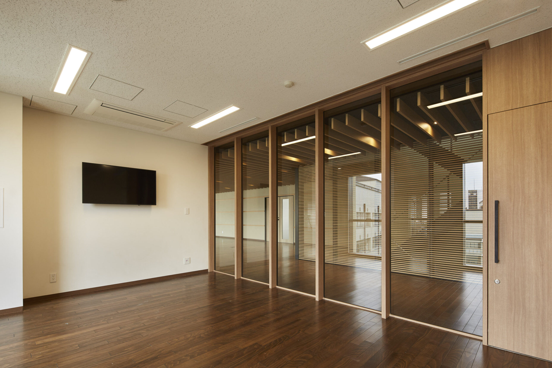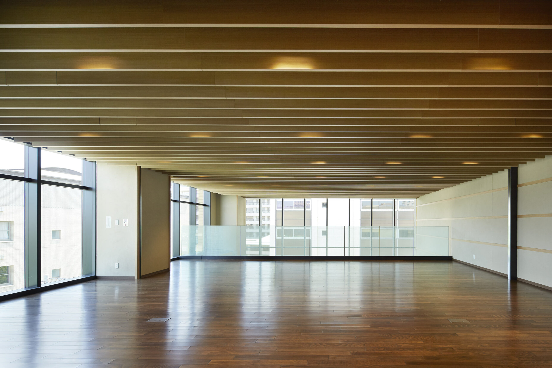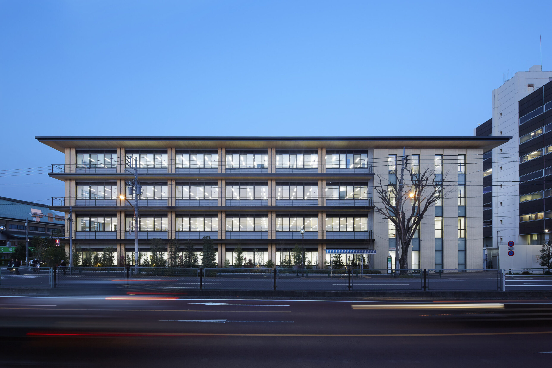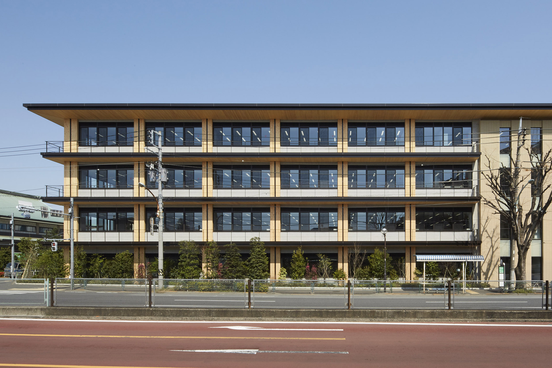
SHINKOSEI BUILDING
Reimagining a Religious Facility Centered on People and Nature
This project marks the first step in the future redevelopment of the headquarters area of Risshō Kōsei-kai, commemorating the organization’s 80th anniversary. It was conceived as a pioneering facility that brings together previously dispersed departments and affiliated organizations into a single, unified building. A new operational model was introduced, where shared meeting rooms and common spaces are utilized collectively across the entire facility. The project was developed through extensive dialogue with stakeholders, addressing key planning requirements such as reducing dedicated spaces and eliminating private offices through the integration of digital tools. The guiding concept was “Wa” (harmony)—aiming to create a space that nurtures a spirit of connection between people and between people and nature. Architecturally, as an environmentally symbiotic facility envisioned by the religious organization, the exterior design draws inspiration from traditional Japanese architecture, featuring deep eaves that create layered shadows, resulting in a timeless design that fuses tradition with modernity. As an environmentally symbiotic facility, the building incorporates natural materials such as timber and plaster finishes, and employs a passive airflow system using a pit-type cool tube and vertical atrium, creating a space that offers comfort close to that found in nature.
- Completion
- 2017.3
- Location
- Suginami-ku, Tokyo
- Site Area
- 4,134㎡
- Fl Area
- 6,243㎡
- Use
- Office・Warehouse
- Story
- 4F
- Structure
- S・RC

