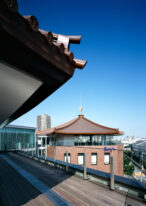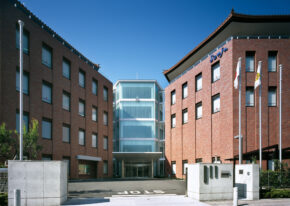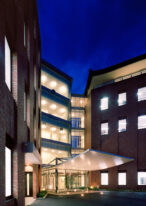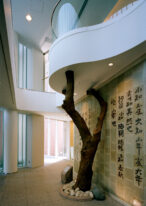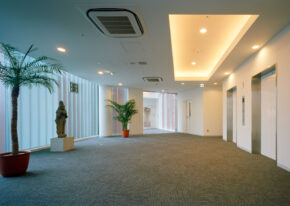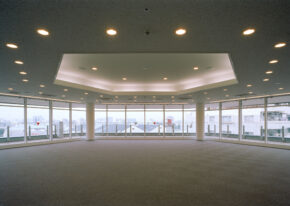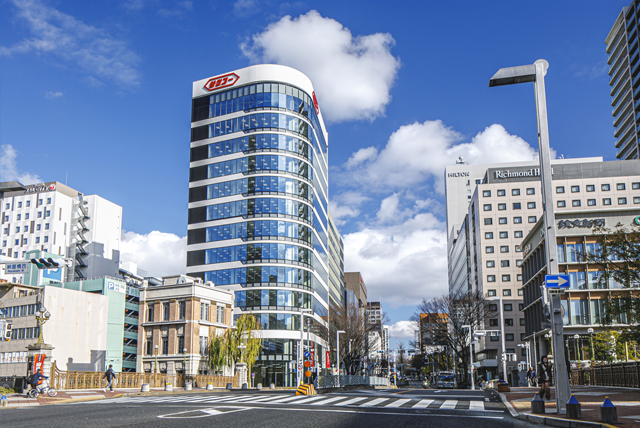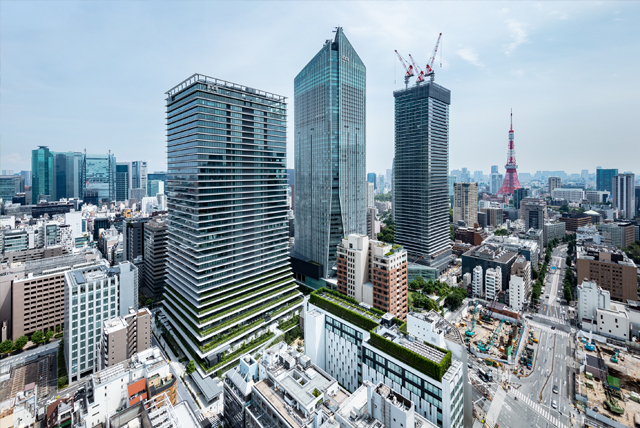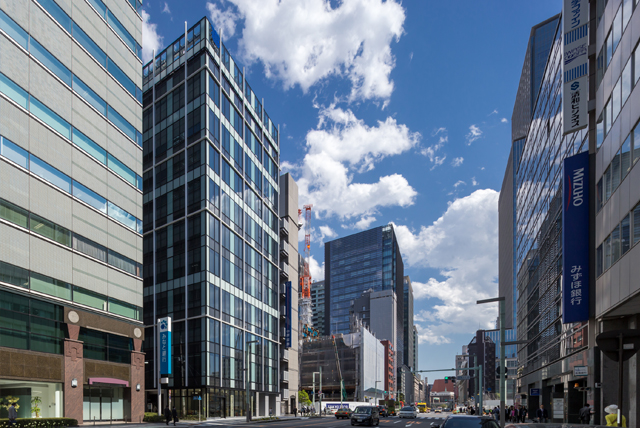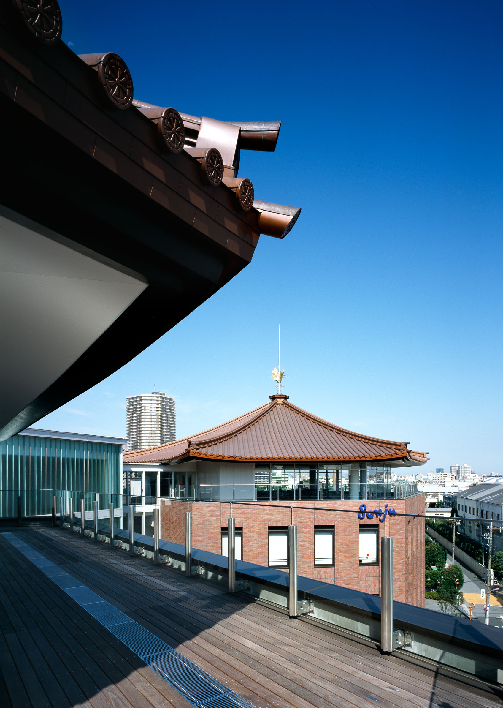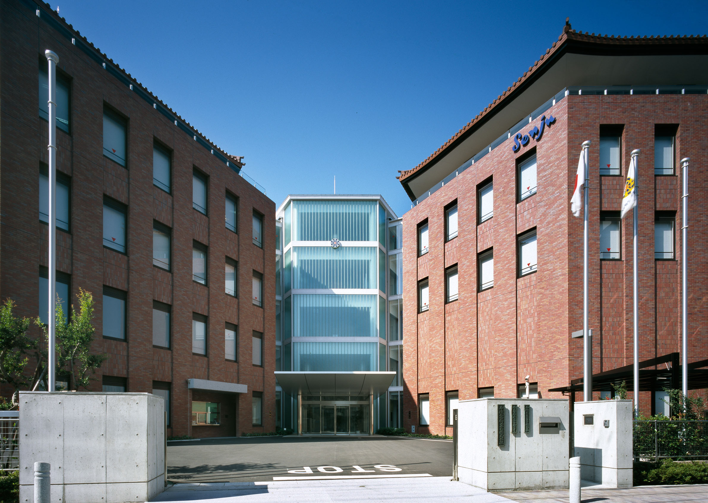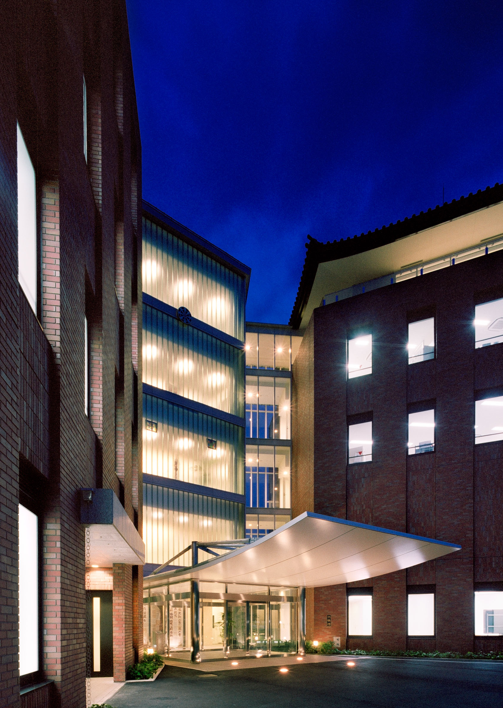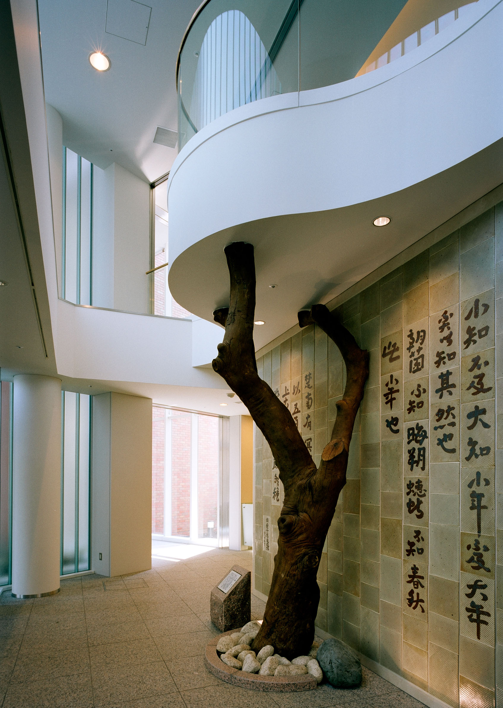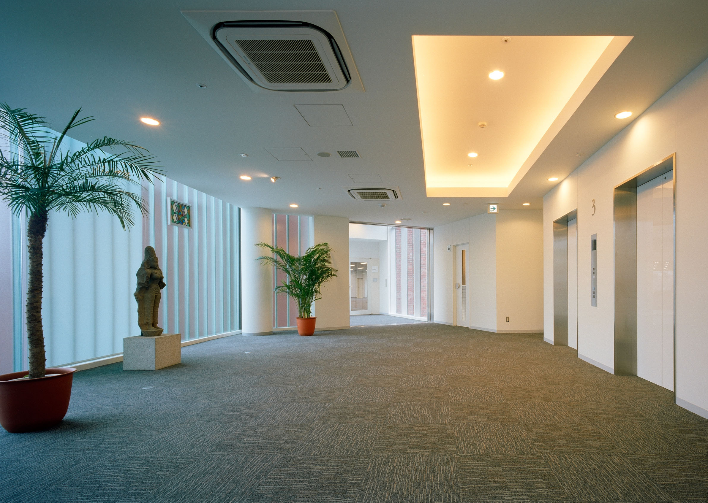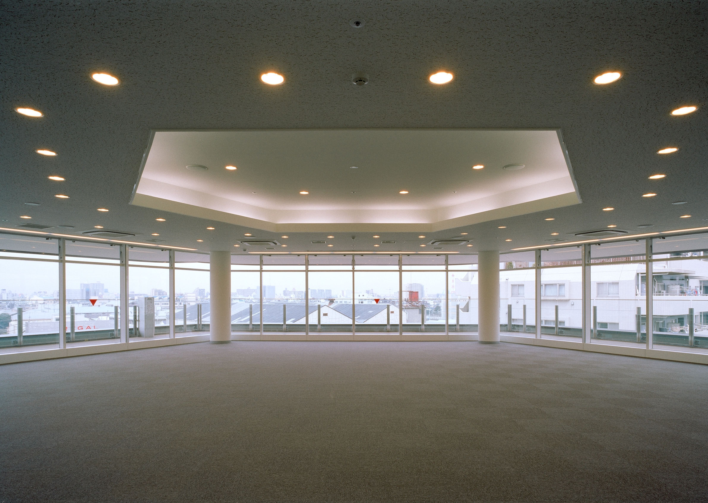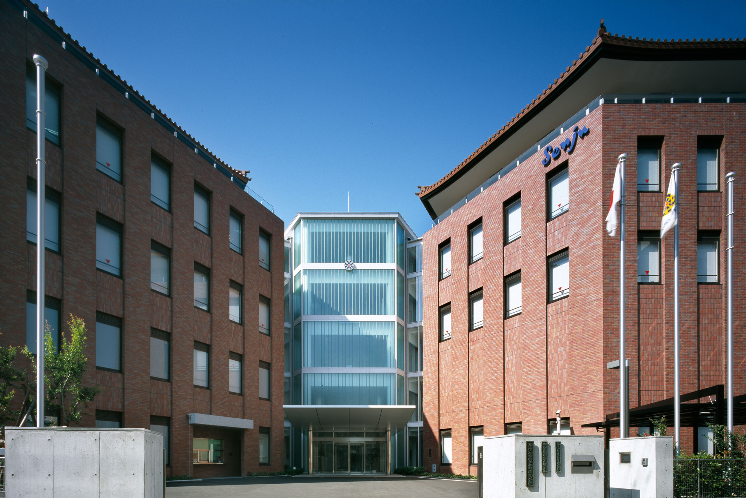
Senju Metal Industry Headquarters Bldg
Realizing the Corporate’s Vision in Architecture Hexagonal Headquarters Building
The client has a deep understanding of Chinese culture, and this is a project that was carried out in response to the client's intention that "architecture must also be a work of art." The basic design principle is to adopt the form of a upward-curved roof on the hexagonal framework which is found in architecture for Chinese rituals. The building is composed of four buildings: the "Shenglonglou" as an area of the central functions of the headquarter; the "Shuanghelou," as an art museum on its lower floors; the "Core Building," which is located between the two buildings; and the "Cafe Myoko," as a store attached to the art museum. These are arranged symmetrically to welcome visitors at the center of the buildings. The "Shenglonglou" and "Shuanghelou" on both wings feature a solemn design, using expressive ceramic tiles and a traditional copper roofing. In contrast, the central "Core Building" and "Cafe Myoko" have a light and lively design with profiled glass. The structure has achieved a large-span framework of approximately 26 meters through lattice beams composed of an assembly of equilateral triangles that make use of the characteristics of the hexagon. Moreover, it is a building that is filled with the client's ideas in various places, such as the Jomon earthenware panel walls and ancient wood art created by the client, as well as the windvane made by the metal sculptor Izumi Ando.
- Completion
- 2005.3
- Location
- Adachi-ku, Tokyo
- Site Area
- 4,008㎡
- Fl Area
- 5,162㎡
- Use
- Office・Museum
- Story
- 5F
- Structure
- S・SRC

