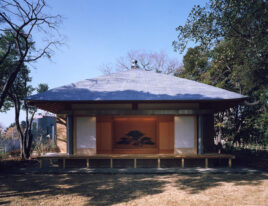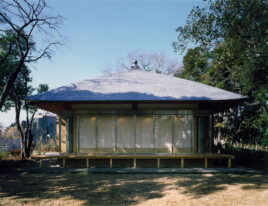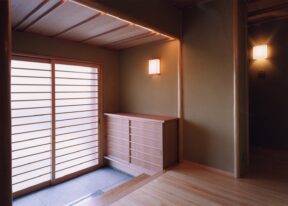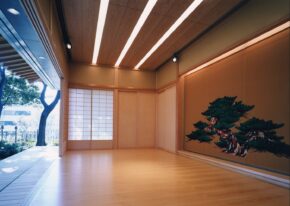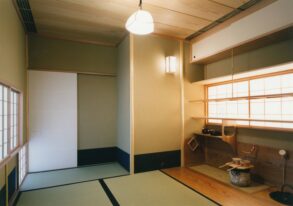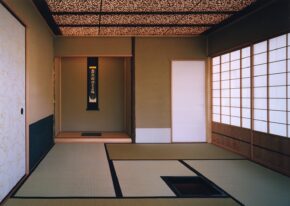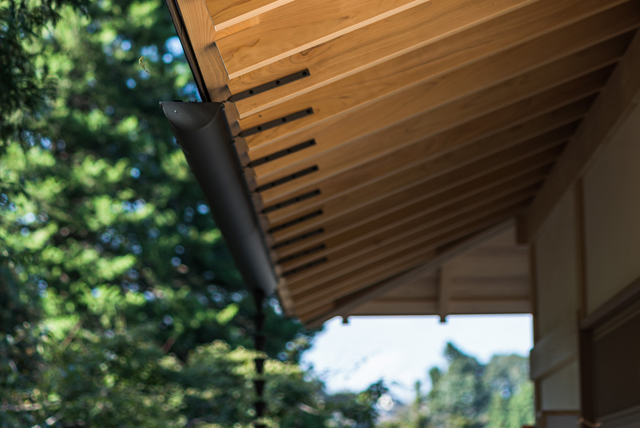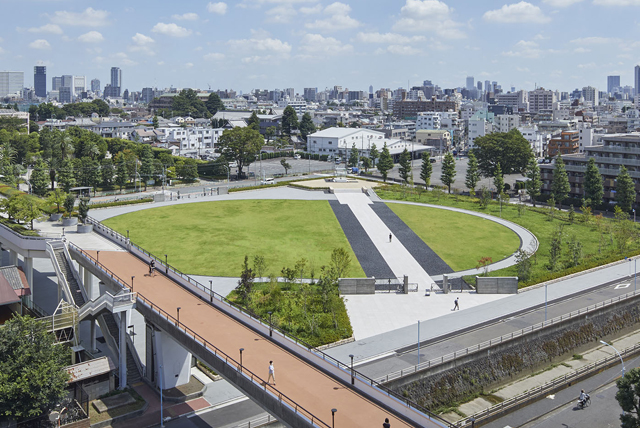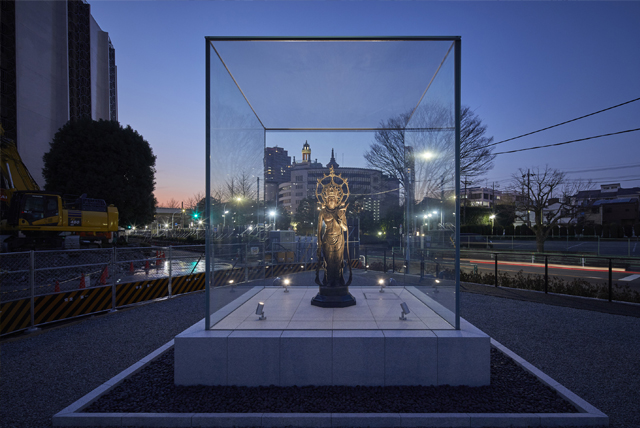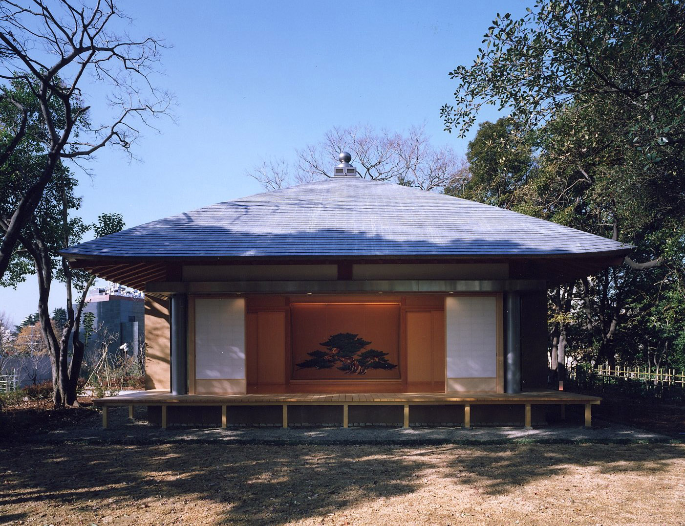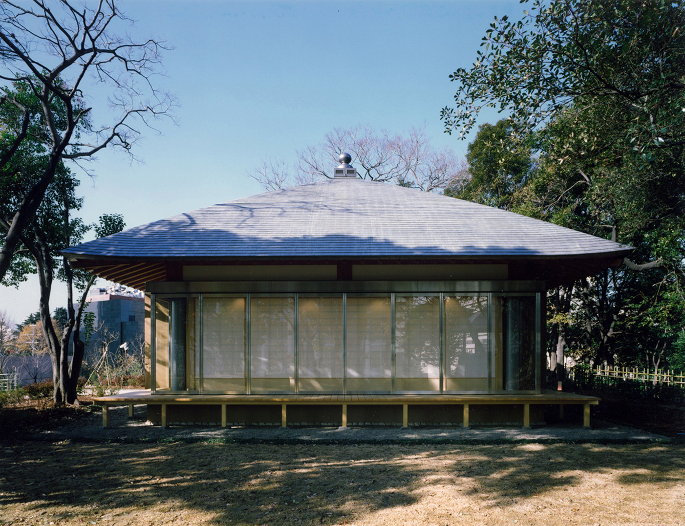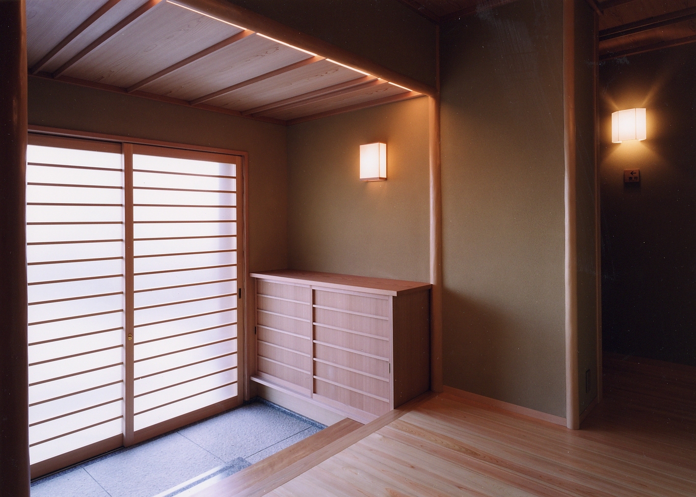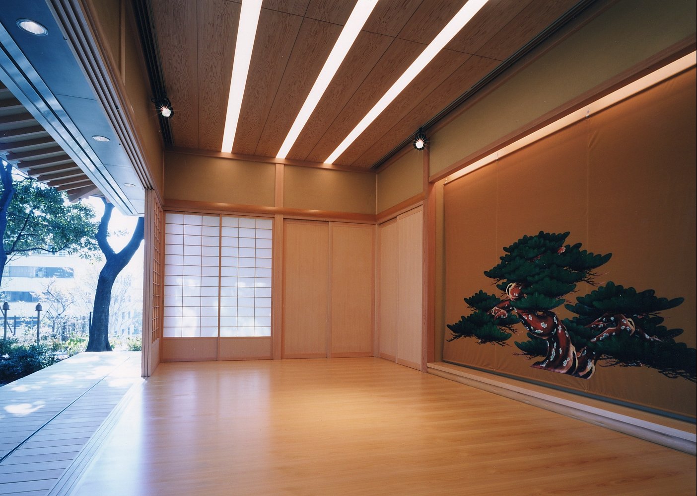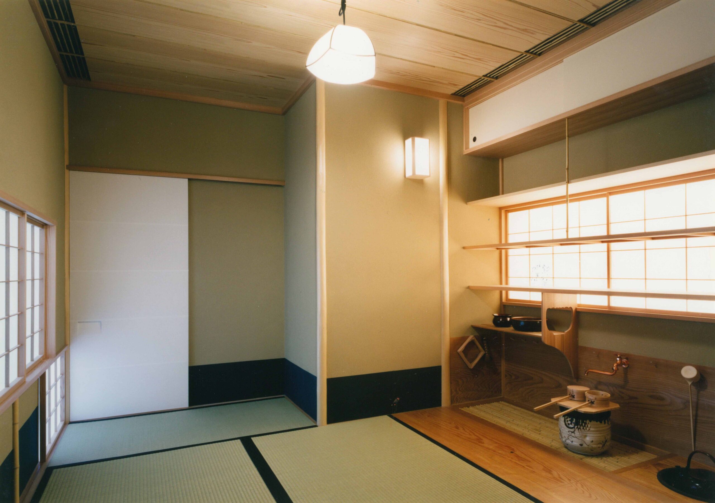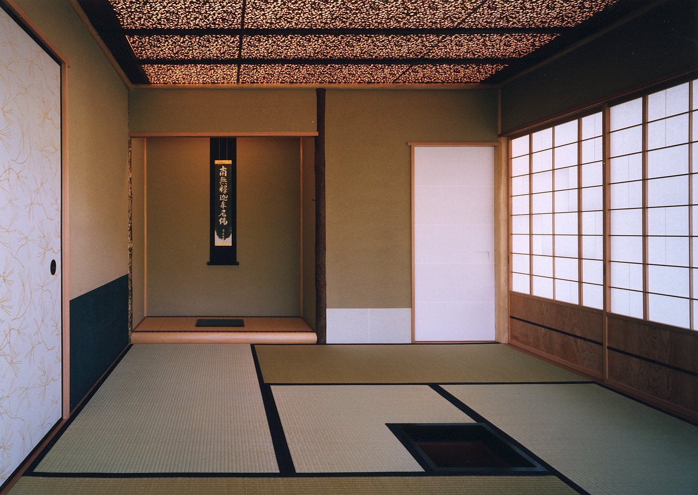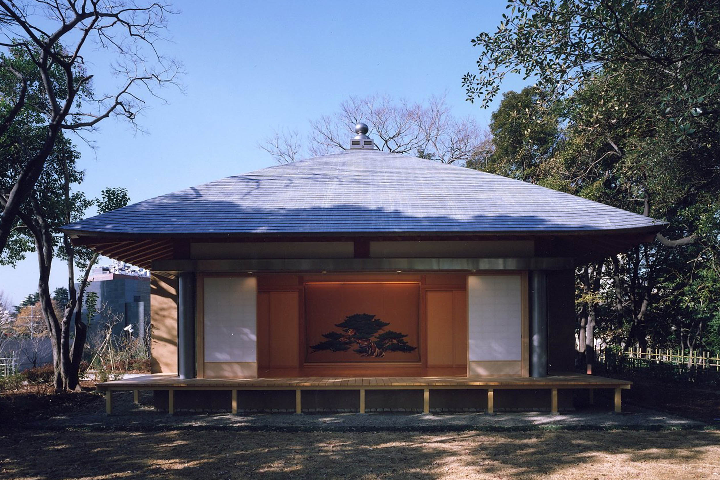
Seishoji Chiyouann
A teahouse under a starry sky A fully openable main room connecting to the garden
This project is part of the Seishoji Temple complex renovation within Atago Green Hills, located on a gently sloping public park that preserves existing trees. The approximately 99㎡ (30 tsubo) steel-framed building features a gabled roof with raised and curved edges supported by four corner columns. It includes a 7.5㎡ (4.5 tatami mat) tea room with a sunken hearth for tea ceremony, a meticulously designed preparation area, and a fully openable main room connected to the garden via suspended stainless-steel sliding doors. The tea room, preparation area, and main room utilize traditional proportions and materials for the Japanese tea ceremony. The tea room ceiling incorporates random perforations with hidden lighting, creating a star-filled sky effect that evokes cosmic infinity while eliminating visible fixtures. The main room e with wooden flooring for Japanese traditional stage allows versatile use for Noh theater, Japanese traditional dance performances, and other events.
- Completion
- 2001.10
- Location
- Atago, Minato-ku, Tokyo
- Fl Area
- 110㎡
- Use
- Temple
- Story
- 1F
- Structure
- S

