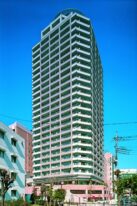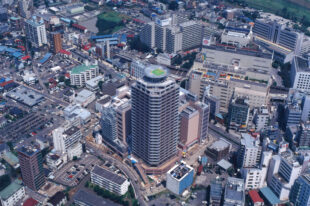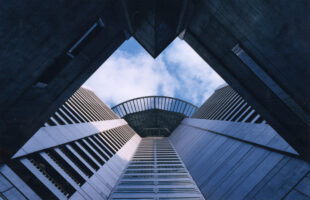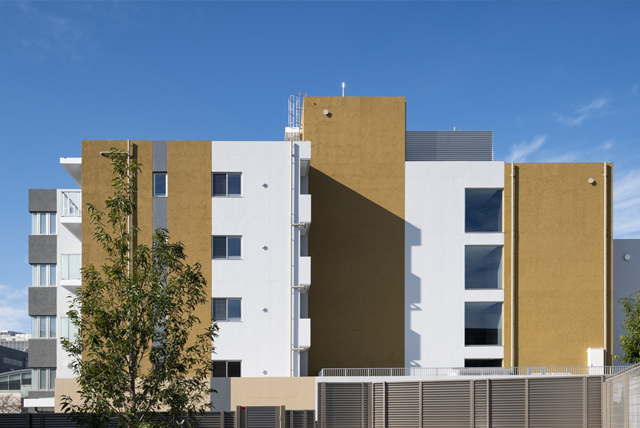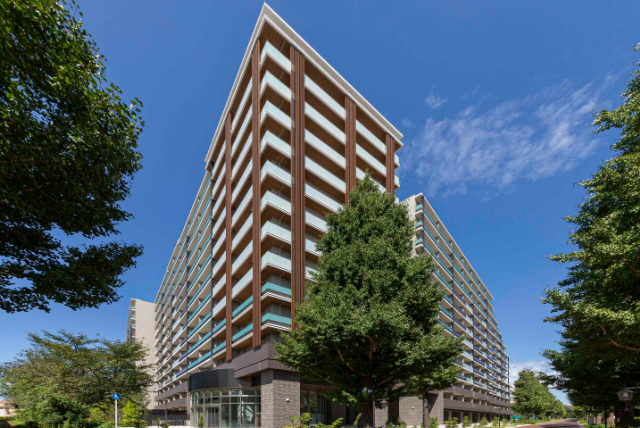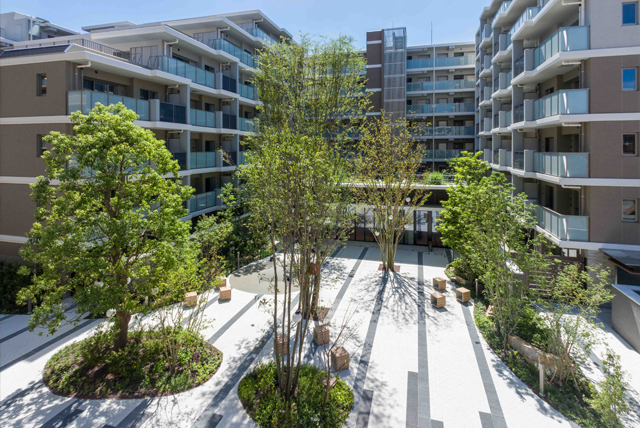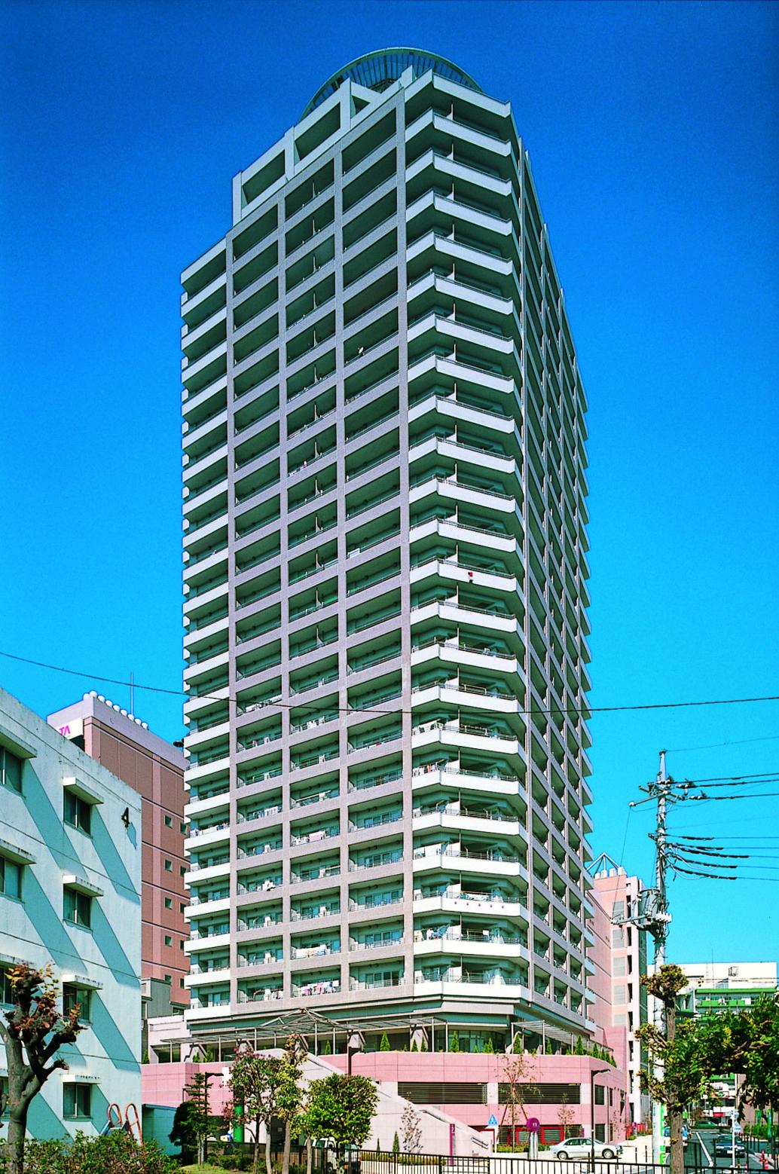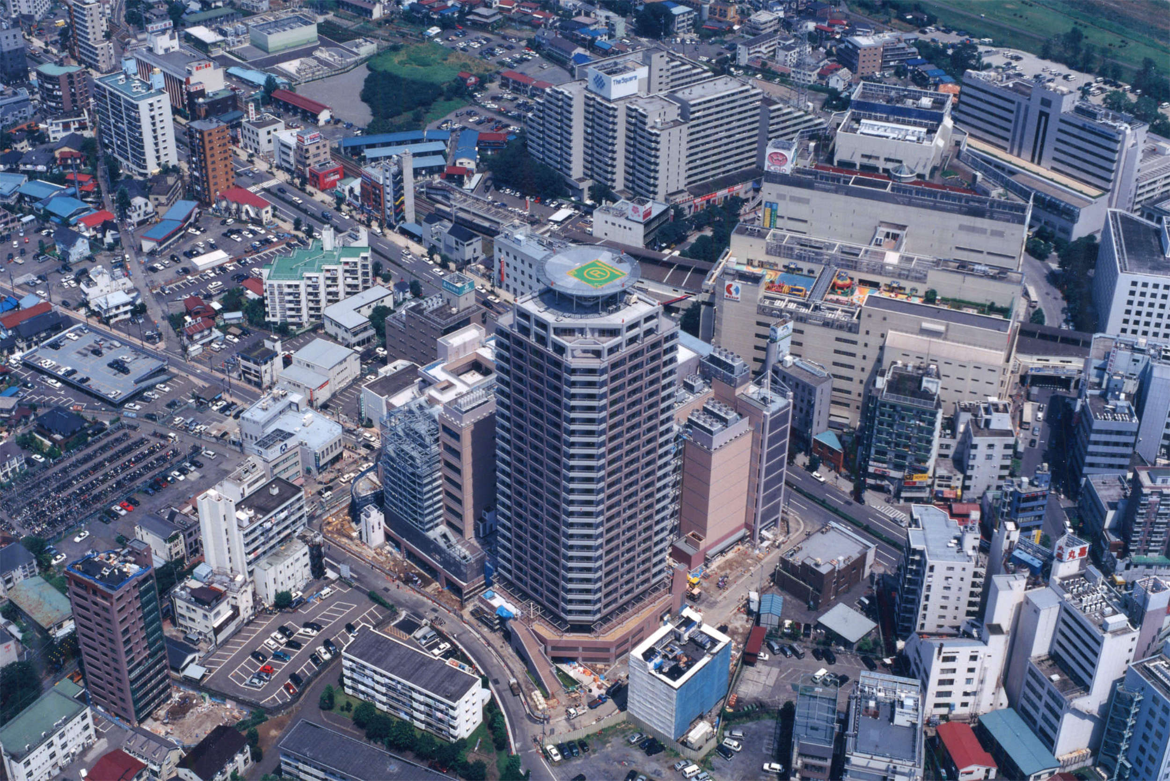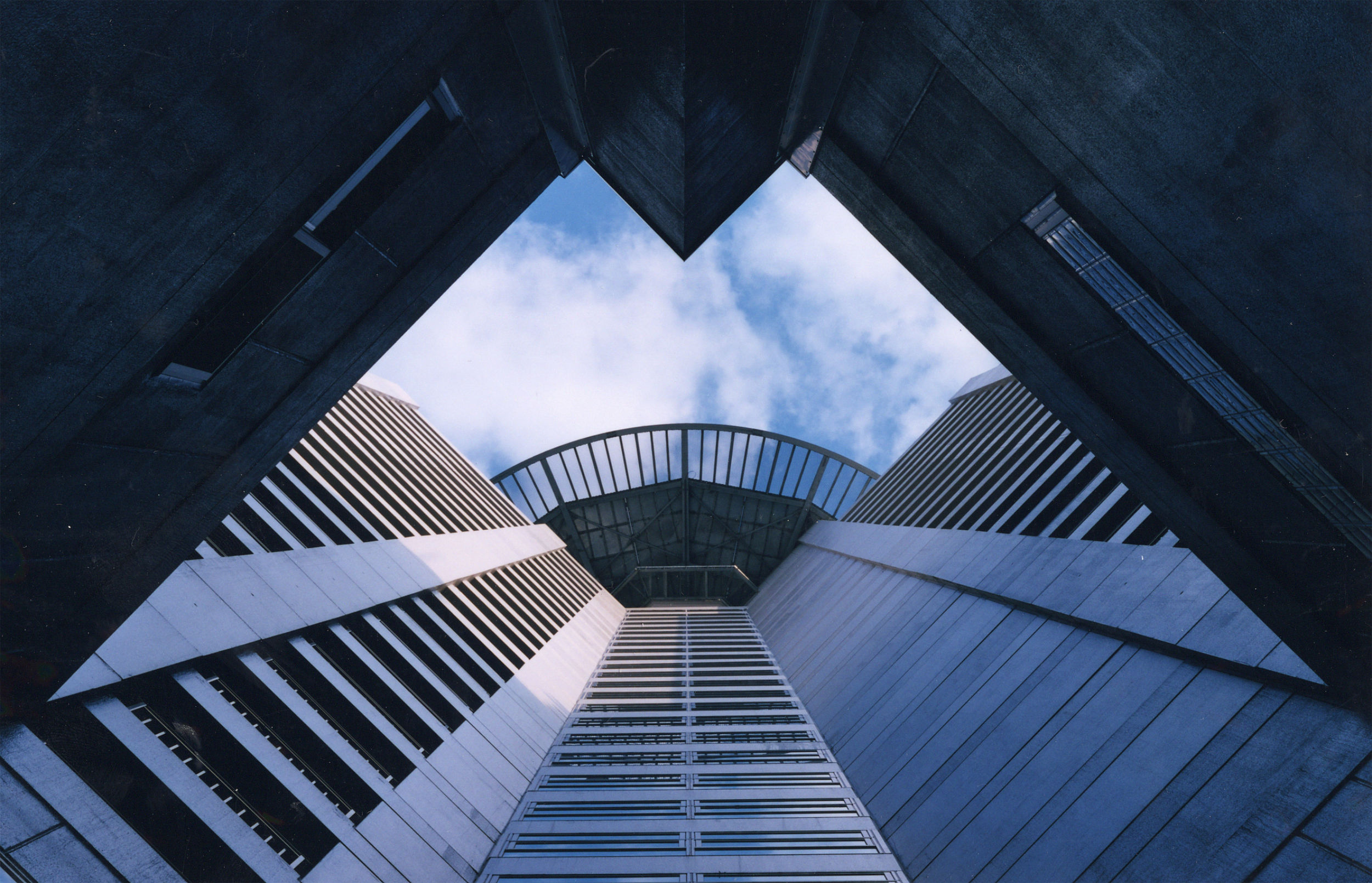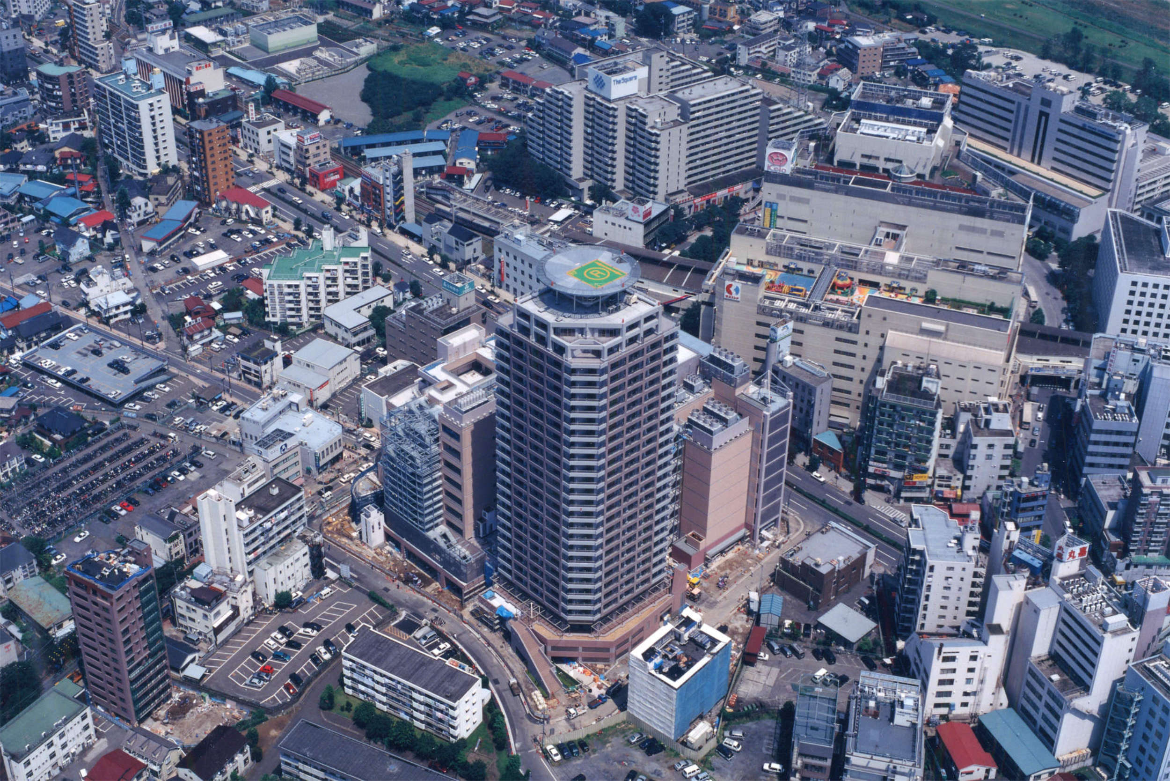
Seisekisakuragaoka View Tower
The First Super High-Rise Residential Building in Tama Area
The first super high-rise residential building in Tama Area which was Developed by UR(Urban Renaissance Agency)as part of the South Area Urban Redevelopment Project of Seiseki-Sakuragaoka Station. This rental housing complex is integrated with commercial and cultural facilities. The 1st-2nd floor podium features a continuous exterior design aligned with the adjacent facilities. To create a landmark silhouette visible from afar, the upper floors incorporate setback penthouses and circular floating spaces at the rooftop. The high-rise facade balances mid-to-close range views through balconies with projecting bay windows, forming a grid-like pattern. Standard floors accommodate 6-8 residential units per level, while a rooftop observation deck ensures all residents can enjoy elevated cityscapes.
- Completion
- 1997
- Location
- Tama, Tokyo
- Fl Area
- 16,000㎡
- Use
- Apartment Complex
- Story
- B1F/24F
- Structure
- RC

