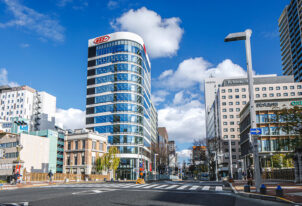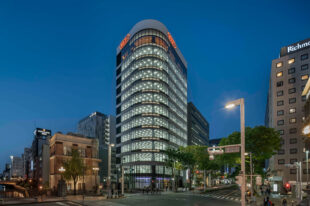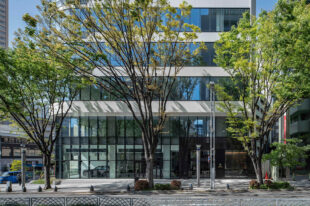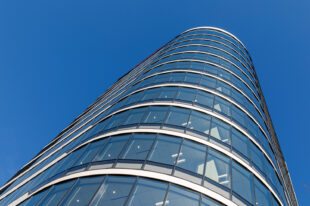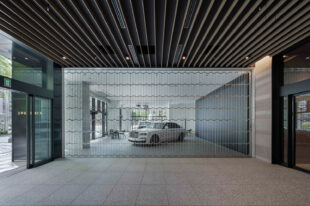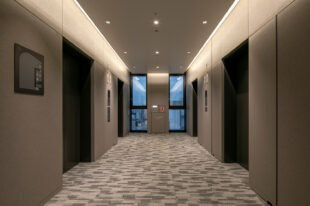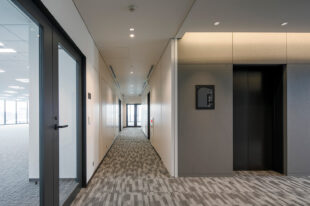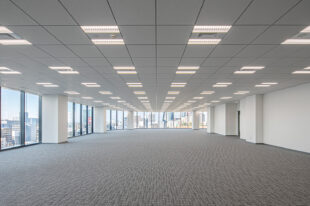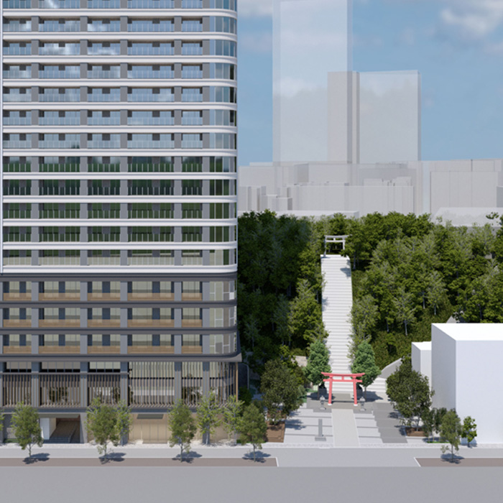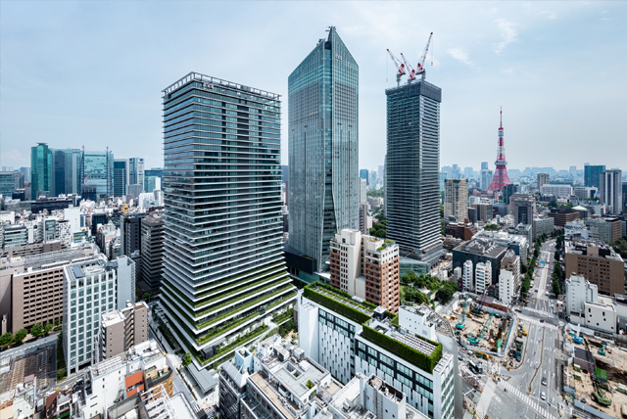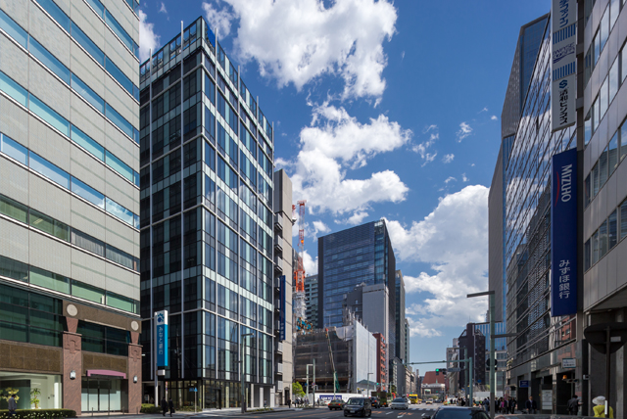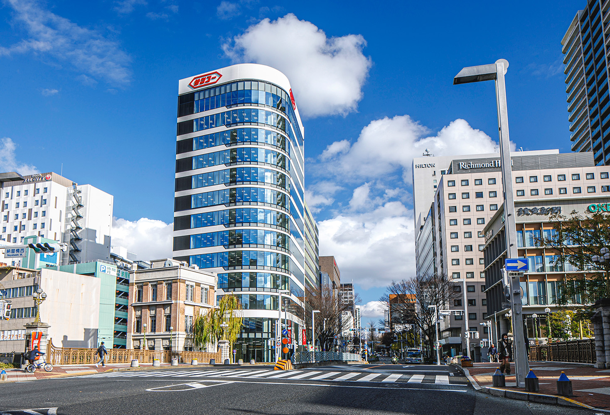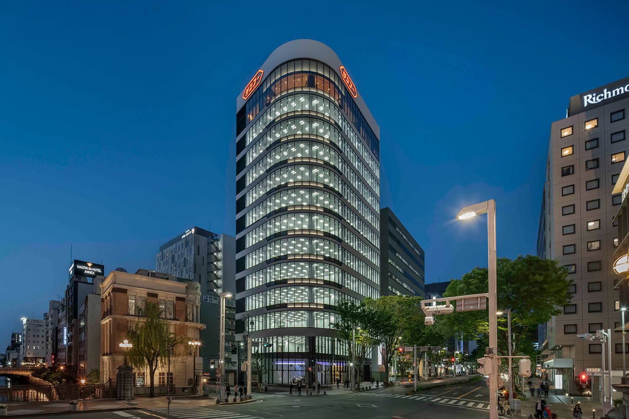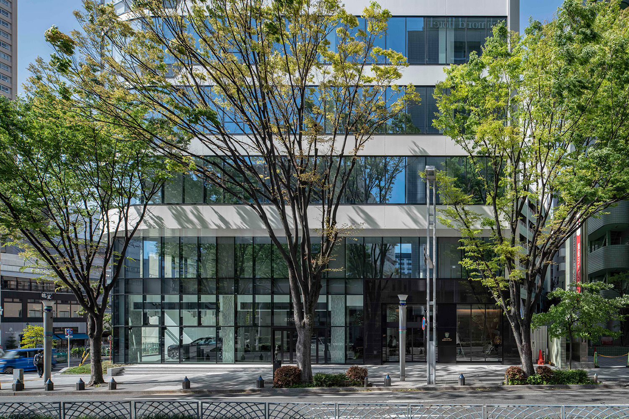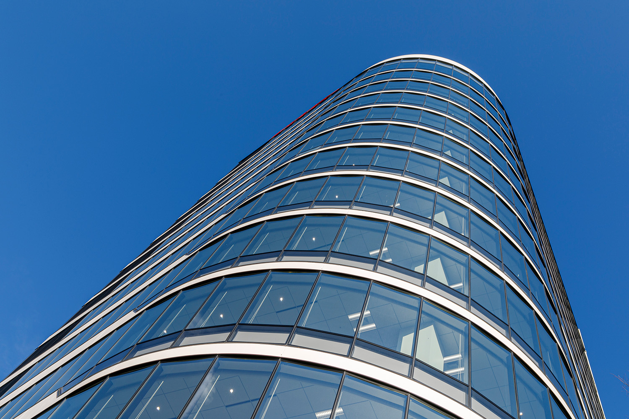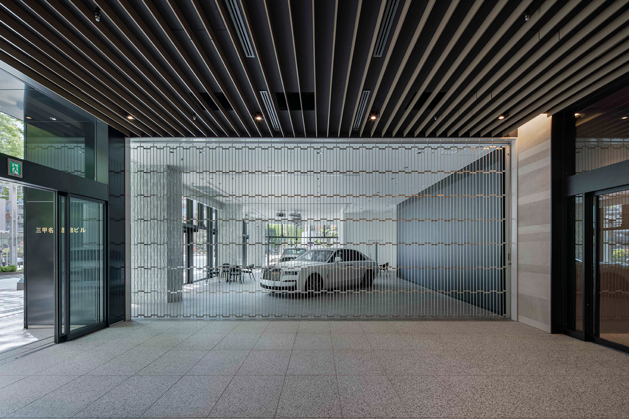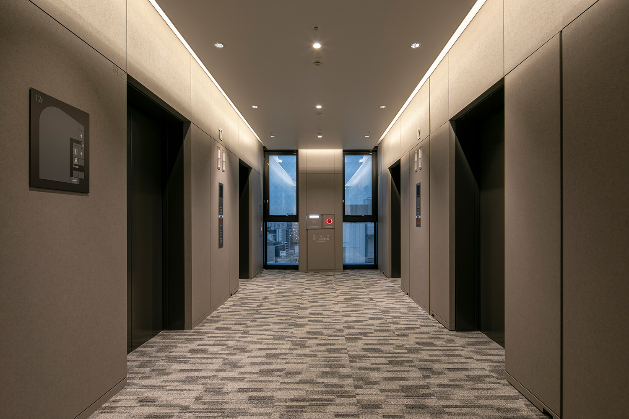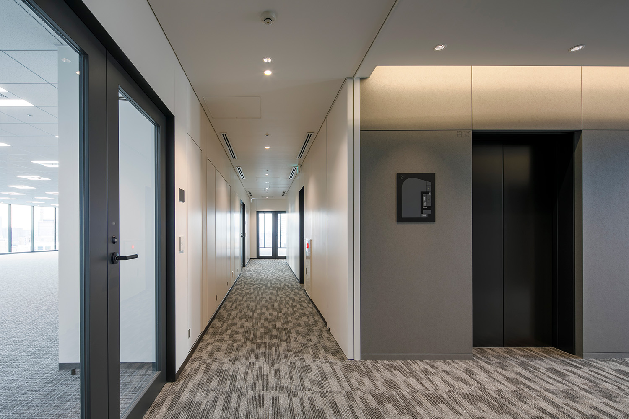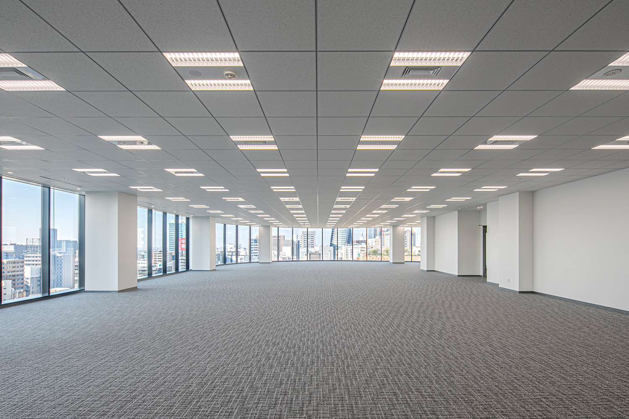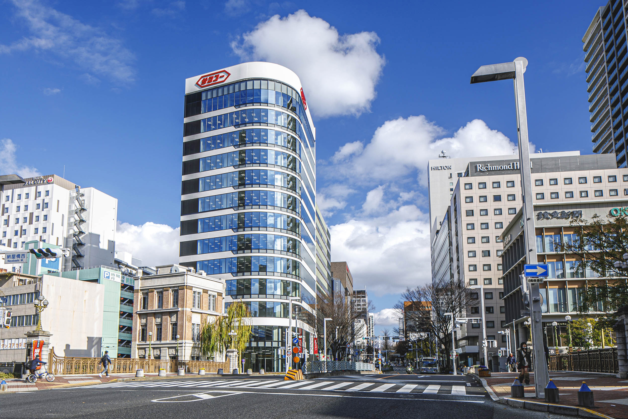
Sanko Nagoya Nishiki Building
Designing the Urban Setting A Curved Façade That Stands Out from the Streetscape
The project site is located at a prominent corner of the Nayabashi intersection—designated as an Important Urban Landscape Structure—along Hirokoji Street, a major thoroughfare in Nagoya. Positioned at the gateway between the bustling Meieki district and the vibrant Fushimi and Sakae areas, the site holds strategic urban significance. In this design, the view from Nayabashi was identified as the most critical visual axis. With the future opening of the Linear Chuo Shinkansen in mind, the project aims to create a striking architectural presence that befits the ever-evolving entrance to the city. The façade features a gently curved corner, designed to appear as a larger, more unified surface when viewed by passersby, enhancing its visual impact.The client is a long-established manufacturer with the top domestic market share in plastic logistics equipment. Their products embody decades of technical expertise. Drawing inspiration from their flagship items, several façade concepts were proposed. The selected design evokes the image of stacked "Oricon" (foldable containers), a core product of the company. The building comprises three distinct components: retail space on the ground floor, standard office floors above, and a members-only facility on the top floor. Each function is expressed through variations in the building’s exterior, creating a dynamic and layered architectural expression.
- Completion
- 2023.1
- Location
- Naka-ku, Nagoya, Aichi
- Site Area
- 760㎡
- Fl Area
- 7488㎡
- Use
- Office・Shop
- Story
- B1F/13F
- Structure
- 2023.1

