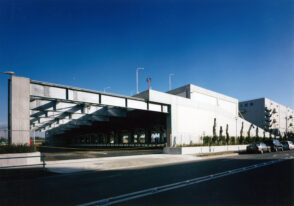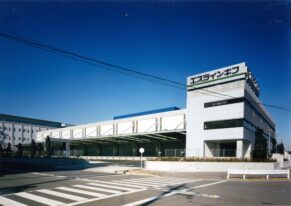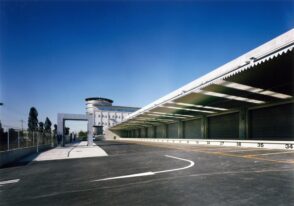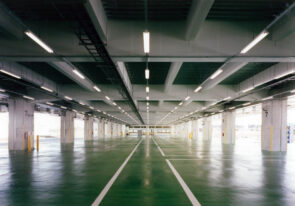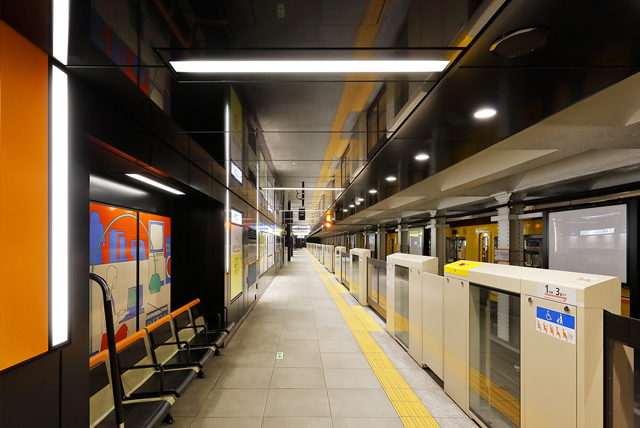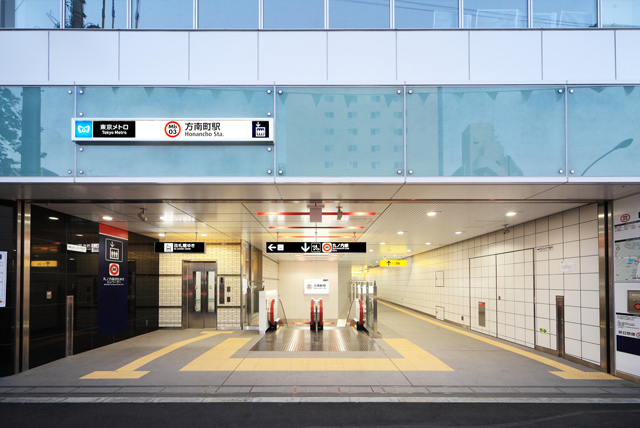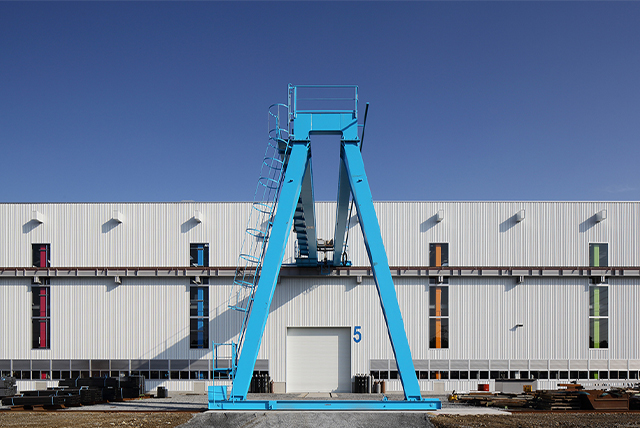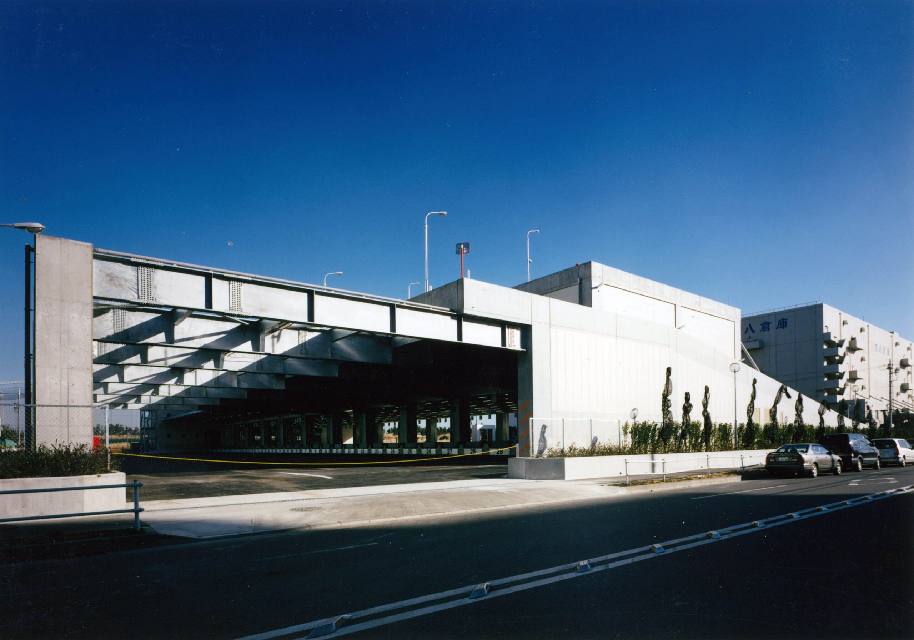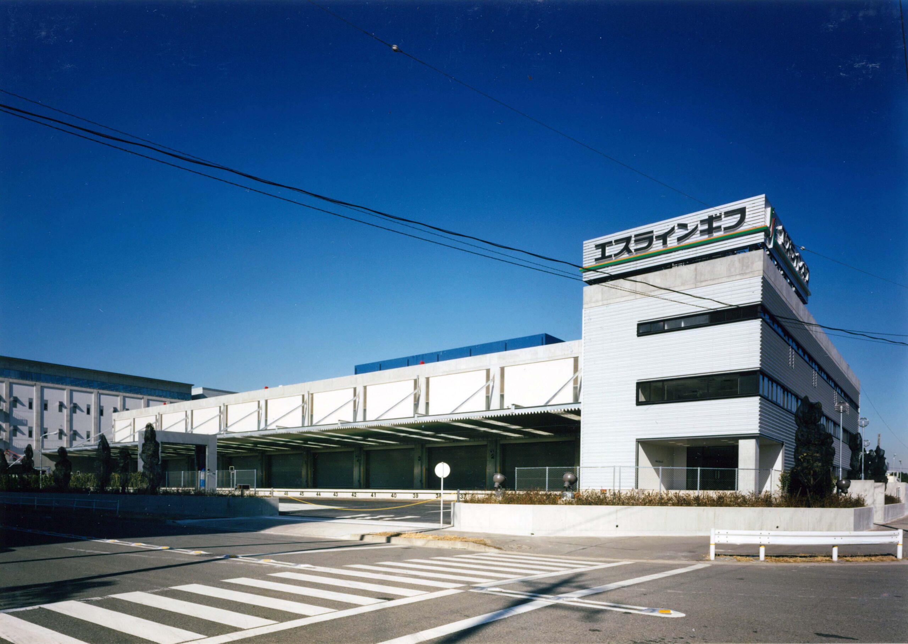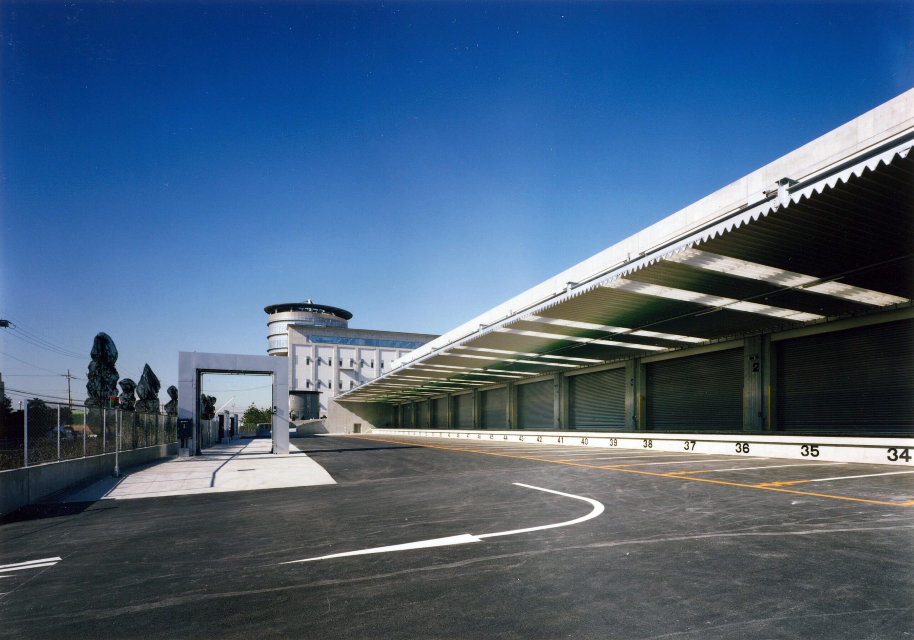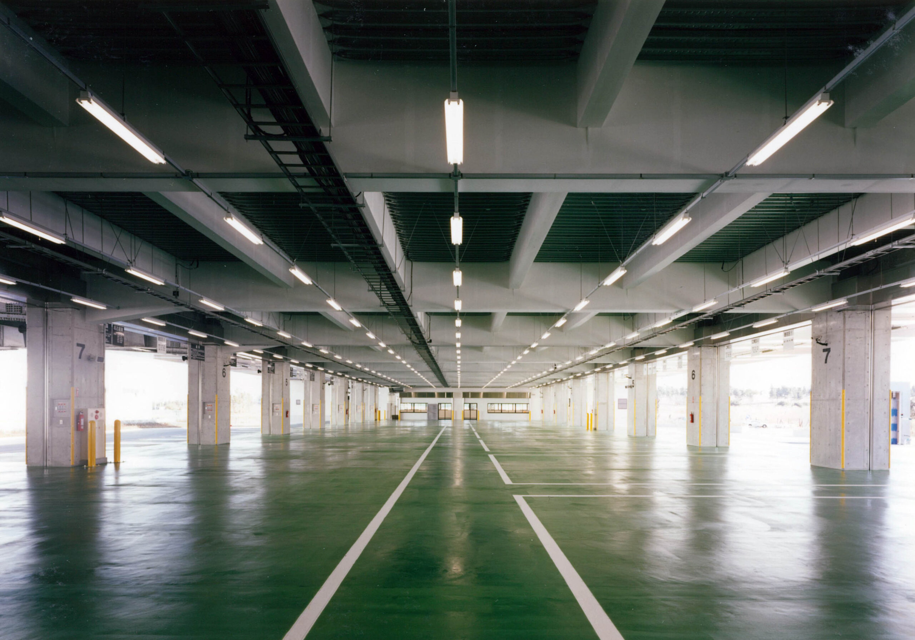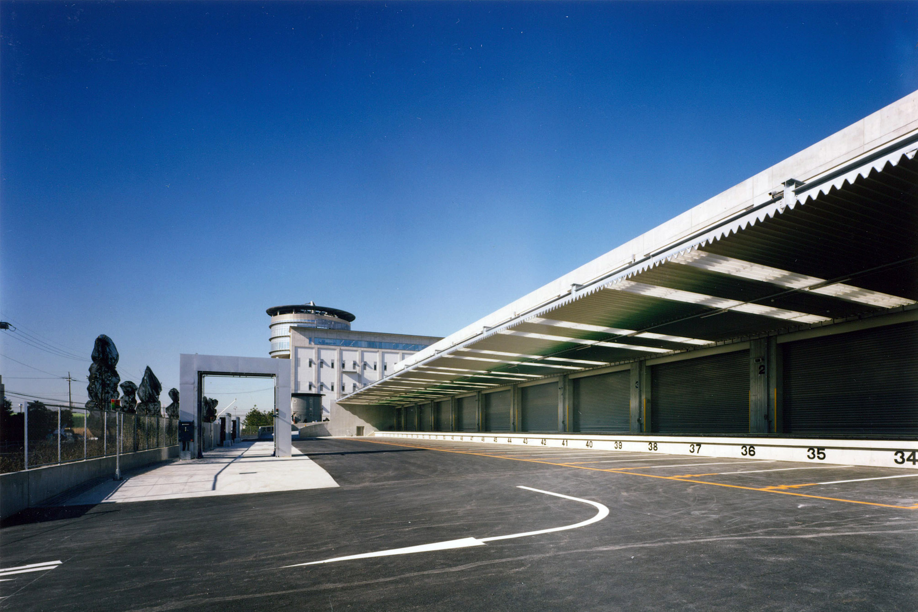
S-LINE GIFU Tokyo Branch
Warehouse-Cum-Distribution Center With a Large Shelter and 90-Meter Canopy
Located in Wakasu, Koto-ku in Tokyo, this warehouse-cum-distribution center prioritizes large, efficient cargo handling spaces. For client’s request, a platform with 20 meters span creates a 2,000 square meters column-free zone for flexible cargo operations. In a space for loading and unloading cargo, a 90m-long rhythmic shelter in translucent FRP which is balancing daylight harvesting and weather protection for optimal work conditions, is designed. The office wing as functionally distinct, features a design for an independent zone by galvanized steel folded-plate walls express material and texture contrasts, visually differentiating its role.
- Completion
- 2001.1
- Location
- Wakasu, Koto-ku, Tokyo
- Site Area
- 9,715㎡
- Fl Area
- 7,971㎡
- Use
- Warehouse・Office・Distribution Center
- Story
- 3F
- Structure
- SRC・S

