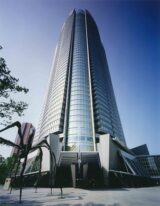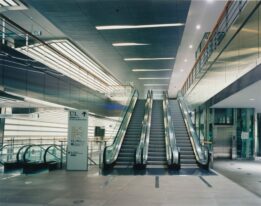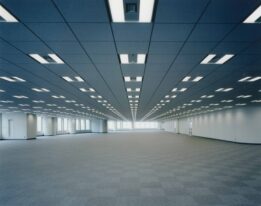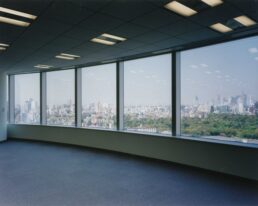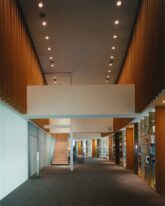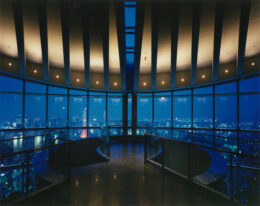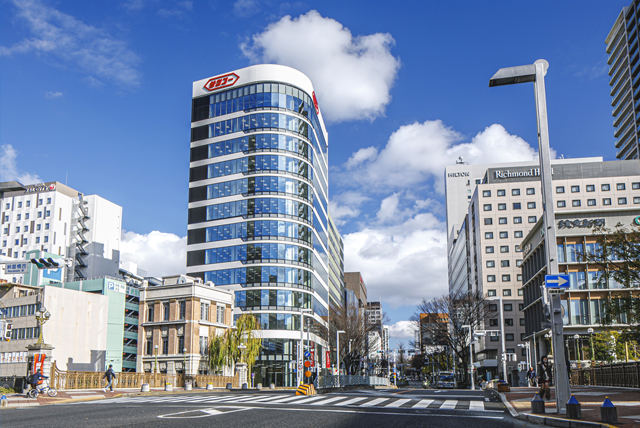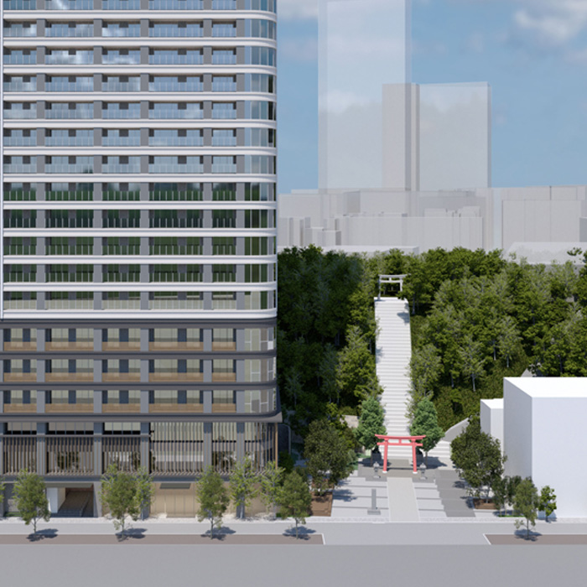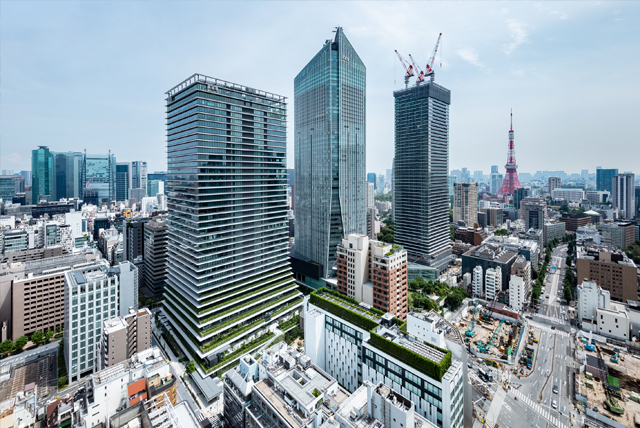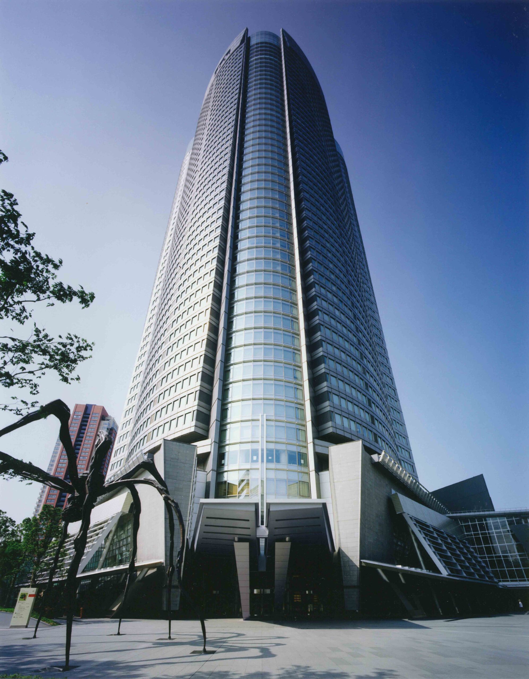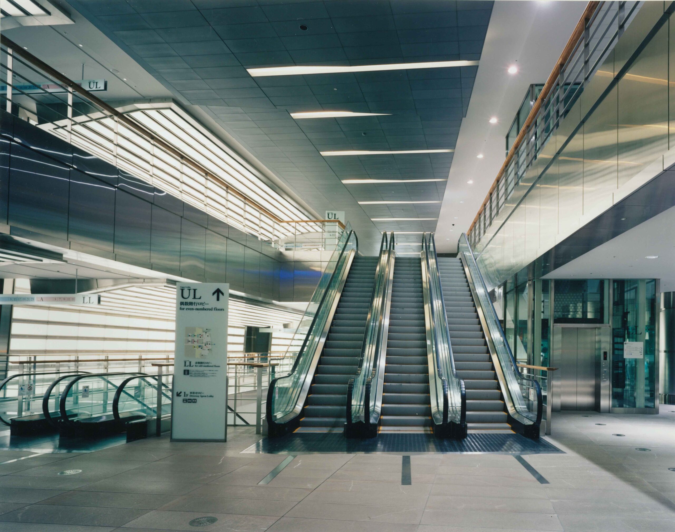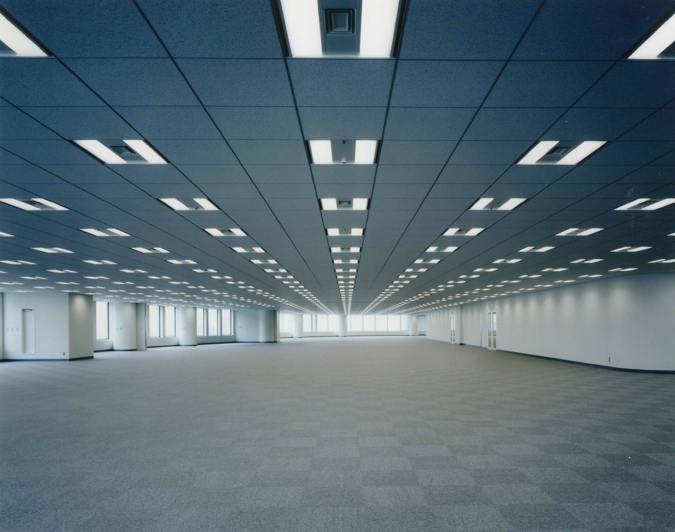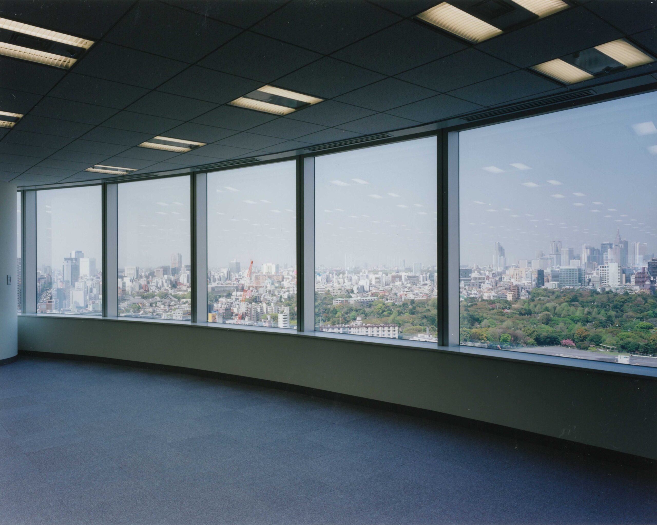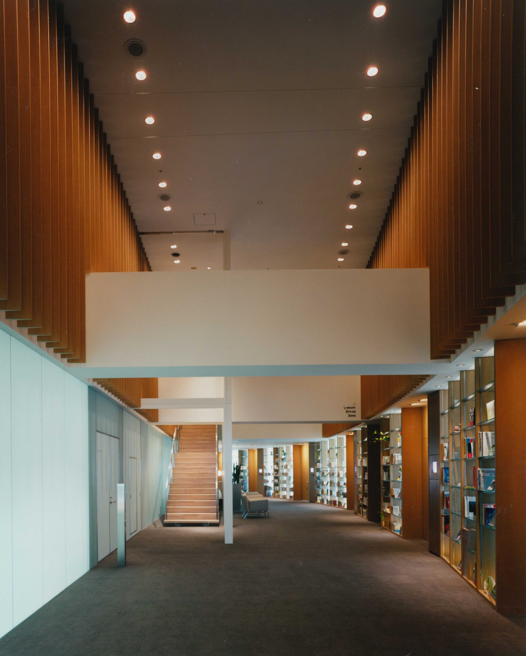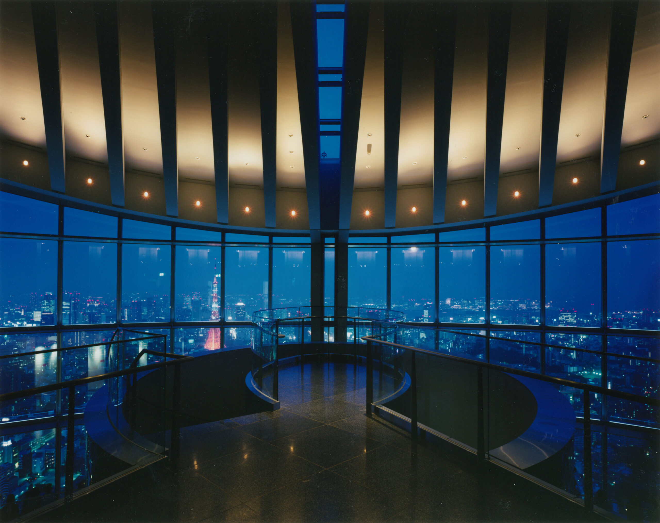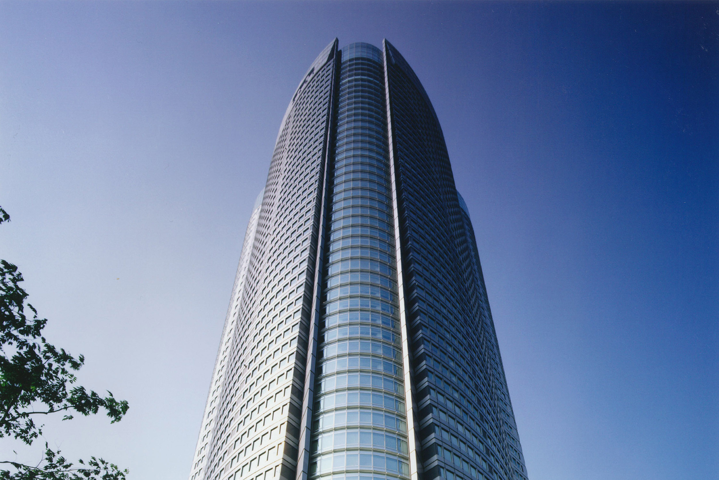
Roppongi Hills Mori Tower
The Main Tower of Roppongi Hills, Crowned With a Museum in the Sky.
The iconic heart of Roppongi Hills, this 54-story tower embodies "the Cultural Heart of Tokyo" vision with unprecedented vertical programming: Mori Art Museum, Tokyo City View (observation deck), Roppongi Hills Club, and Academic Hills crown the upper floors. The 8-48F office floors - featuring Japan’s largest supertall office spaces (5,600㎡ avg. floor area, 4,500㎡ rentable) - leverage world first “super double-deck elevators” with floor leveling technology for peak efficiency. The façade, inspired by Japanese motifs of samurai armor and origami, creates a sharp, culturally resonant design. A self-reliant energy system—including a regional cooling and heating plant which uses electricity generated by a large-scale gas turbine and the exhaust heat from that generation—ensures Roppongi Hills remains operational during major disasters, fulfilling its mission as a "Shelter City-Roppongi Hills.
- Completion
- 2003.4
- Location
- Roppongi, Minato-ku, Tokyo
- Site Area
- 57,178㎡
- Fl Area
- 380,105㎡
- Use
- Office・Shop・Art Museum
- Story
- B6F/54F
- Structure
- S
- Memo
- Vibration control structure
Type 1 Urban Redevelopment Project

