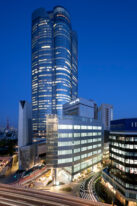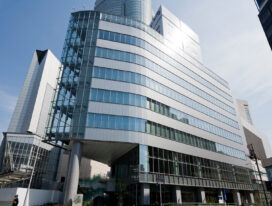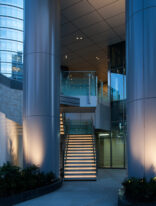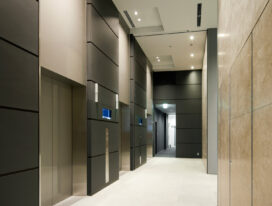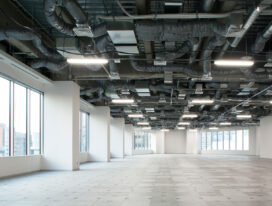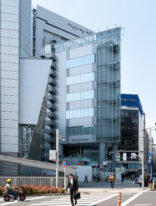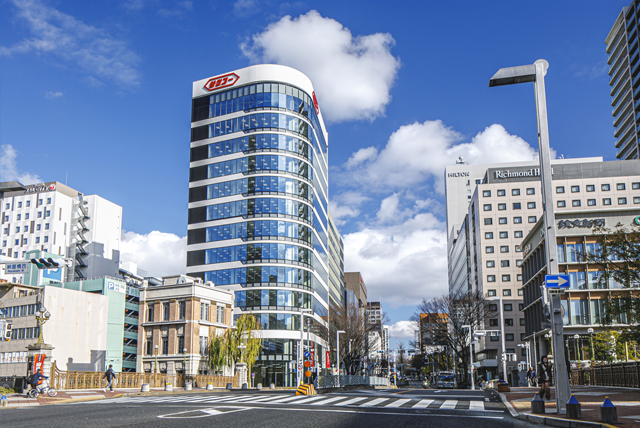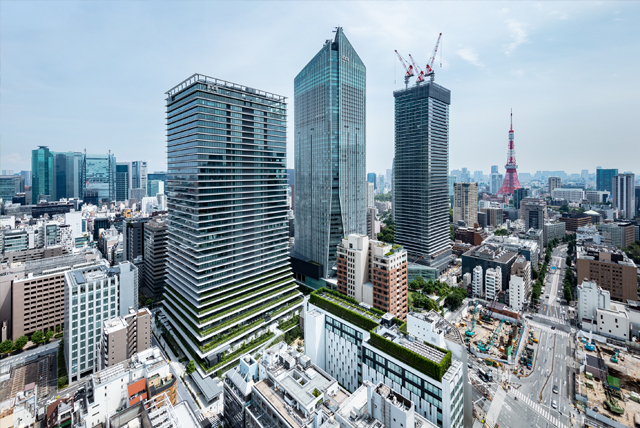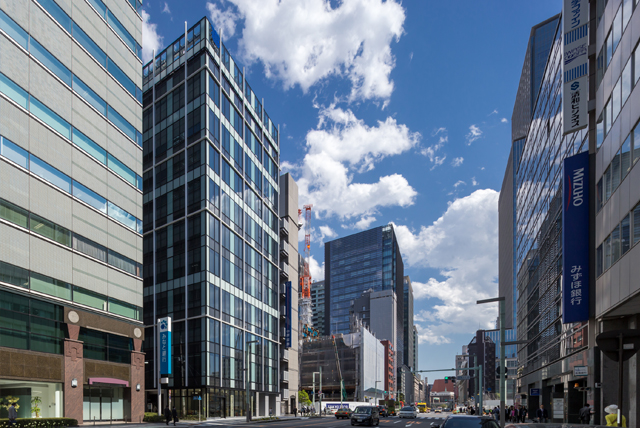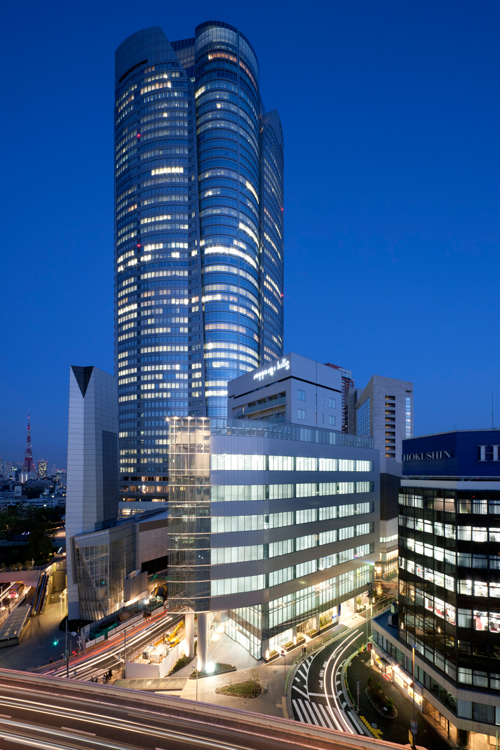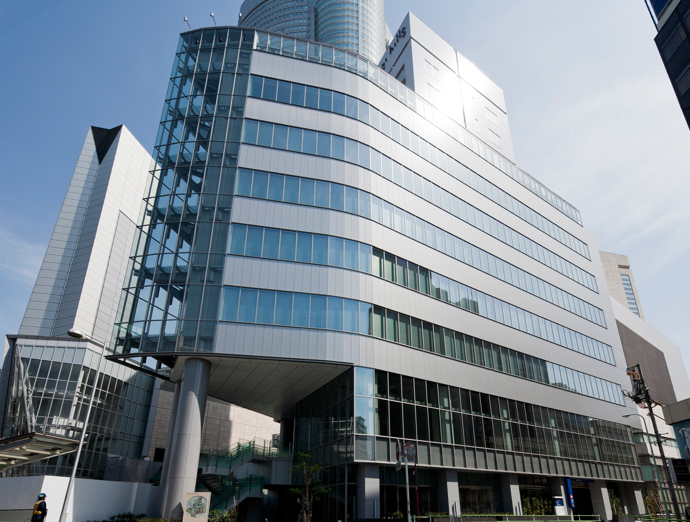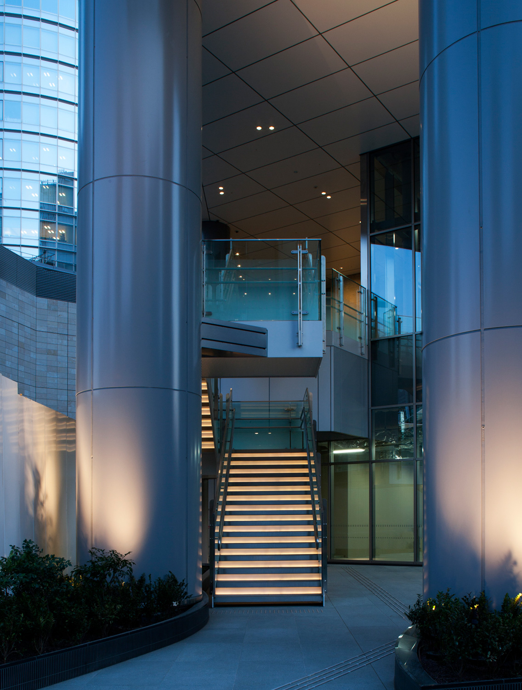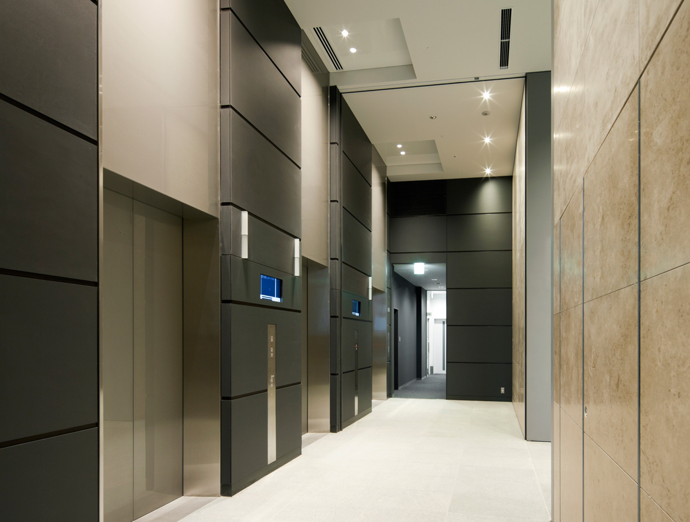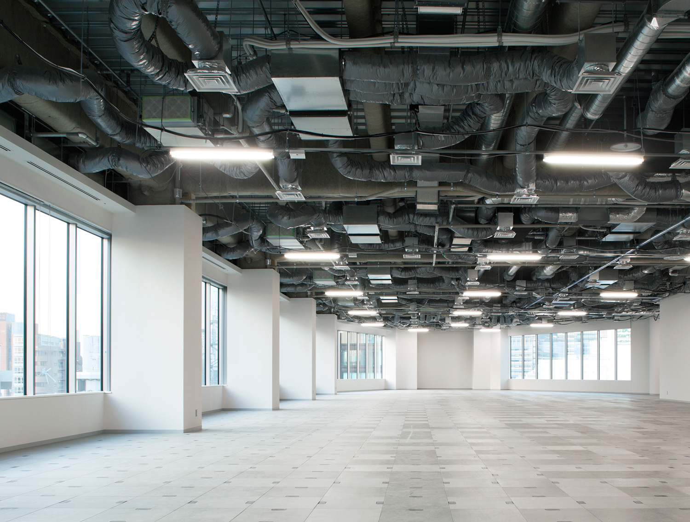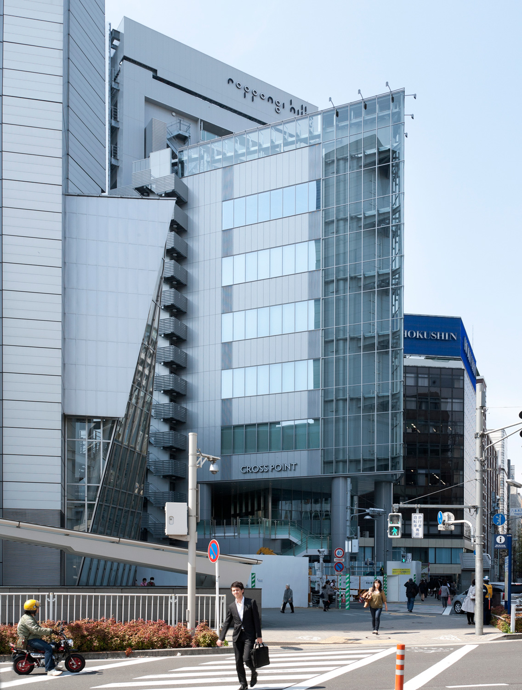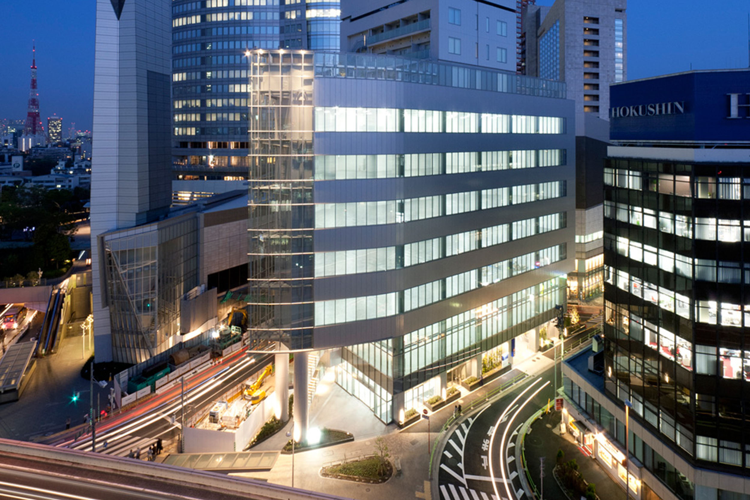
ROPPONGI HILLS CROSSPOINT
The Last Piece of the Roppongi 6-Chome Redevelopment Project
This project, located in the northwest part of Roppongi Hills, is the final piece of the Roppongi 6-chome redevelopment plan. By connecting to the 66 Plaza via a bridge, it aims to become a new gateway to the Hills, linking with the Nishi-Azabu area. The standout feature is the standard floor rental space, with a floor height of 5.35 meters and a column-free, where the uderside of the floor above is exposed. This open space is suitable for general office use as well as more creative purposes like showrooms or studios. We hope this facility, which serves as a junction in terms of location, amenities, and the flow of people, will become a beloved building for many.
- Completion
- 2011.3
- Location
- Roppongi, Minato-ku, Tokyo
- Site Area
- 1,003㎡
- Fl Area
- 7,578㎡
- Use
- Office・Shop・Residece
- Story
- B1F/10F
- Structure
- S・SRC

