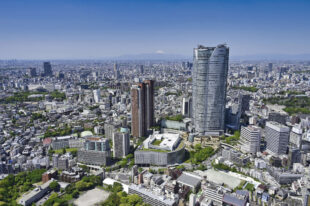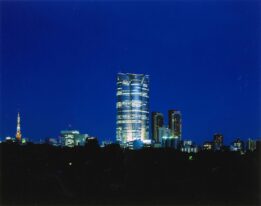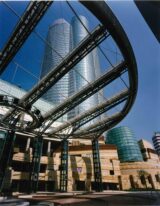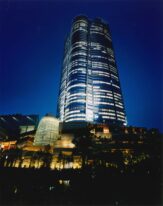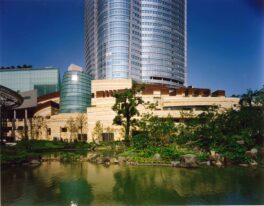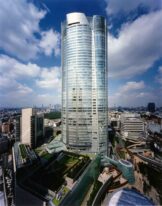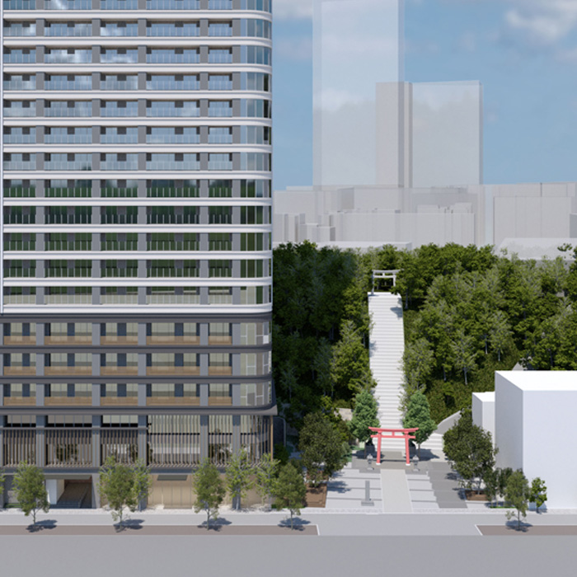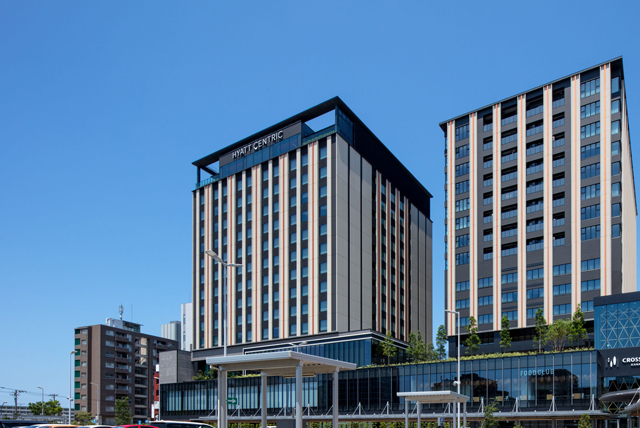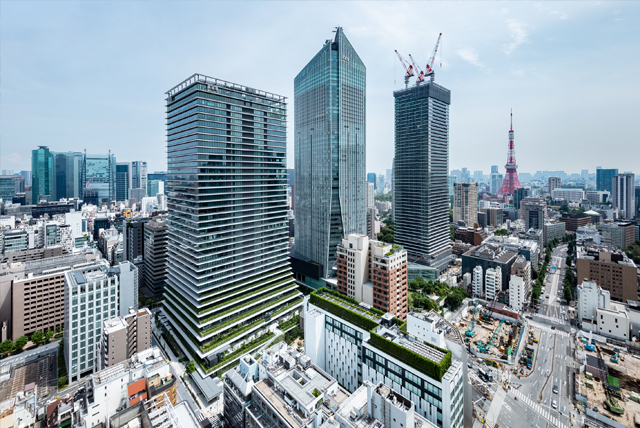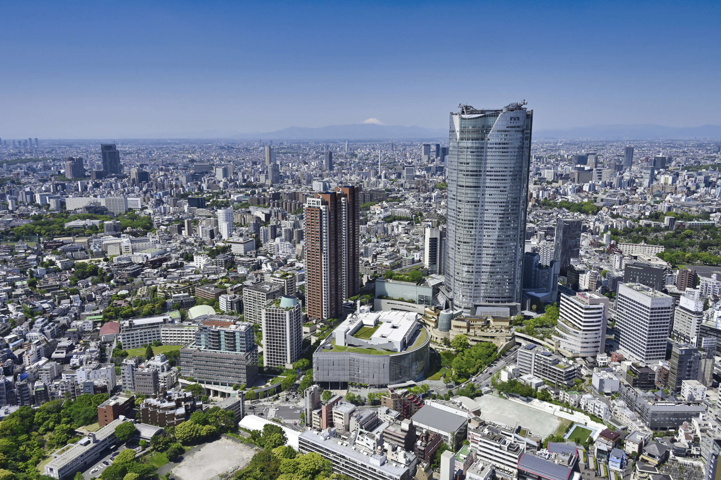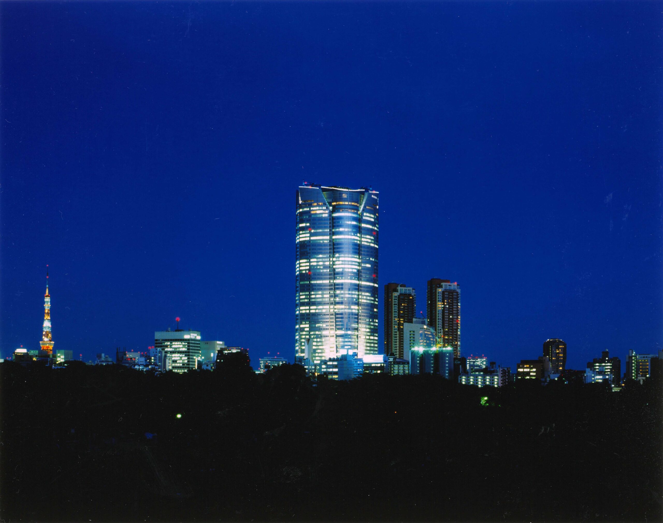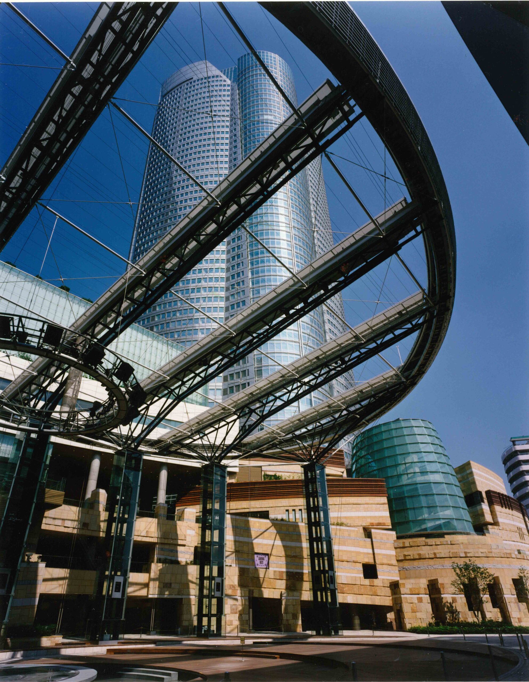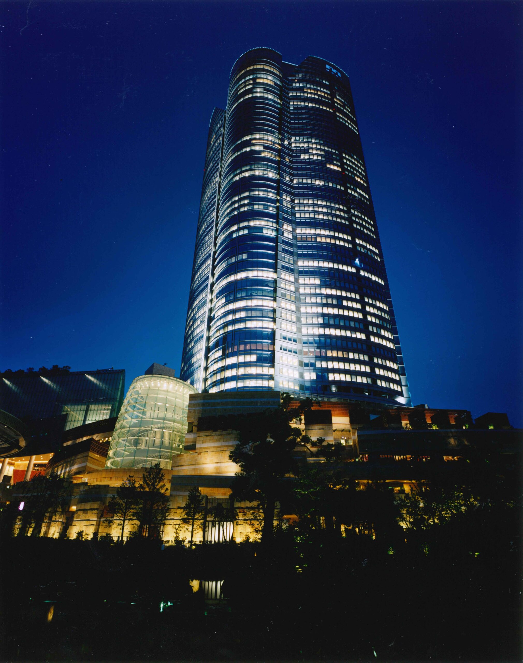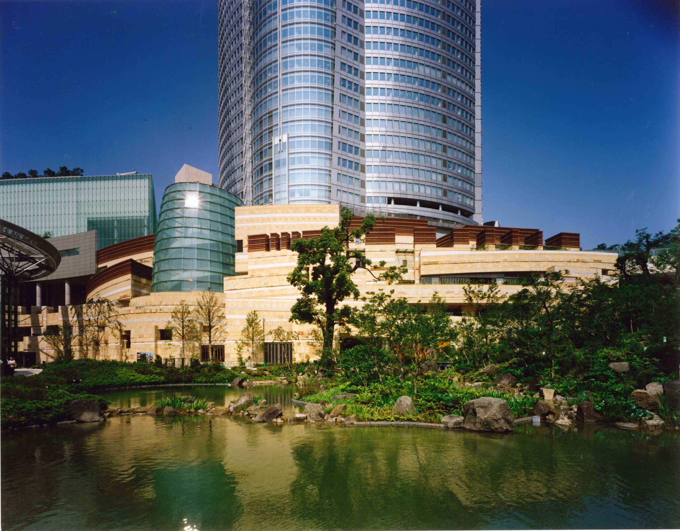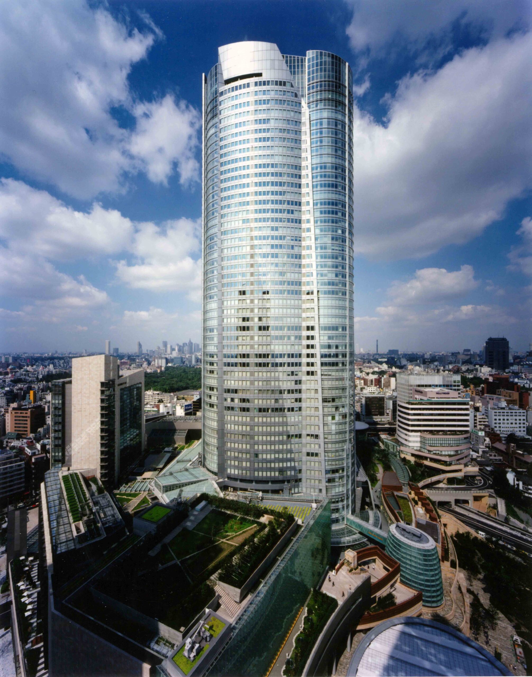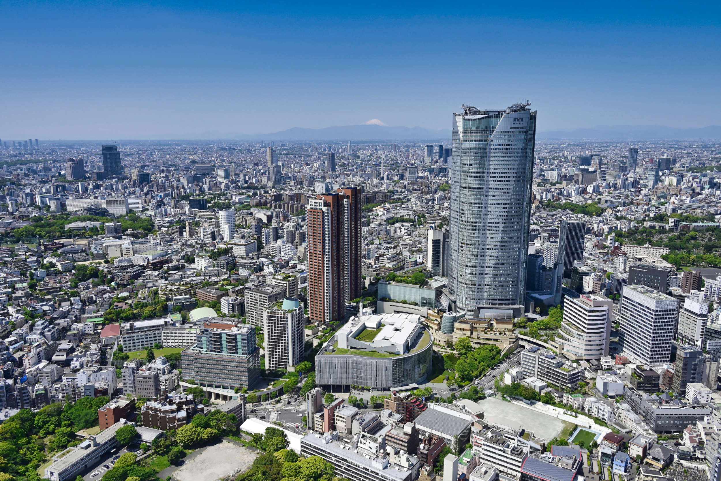
Roppongi Hills
Pioneering the Compact City Mixed-Use Development (MUD) with Diverse Urban Functions
Located south of the Roppongi 6-chome Intersection, this 11-hectare redevelopment optimizes regional transportation with a new arterial road connecting Ring Road 3 and Roppongi-dori. It is connected to Roppongi Station on the Hibiya Line by a direct escalator, improving the convenience of station users, and realizing the separation of pedestrians and vehicles at the Roppongi 6-chome intersection, ensuring the continuity of the cityscape from Roppongi to Nishi-Azabu. Based on the concept of a "cultural center," the city is a complex of diverse functions such as "living, working, playing, relaxing, learning, and creating" such as offices, residences, commercial facilities, cultural facilities, hotels, cinema complexes, and broadcasting centers, and has become a hub where people from all over the world gather and new cultures and information are disseminated through cross-cultural exchanges. In Roppongi Hills, a compact city based on the idea of "Vertical Garden City" advocated by Mori Building has been embodied.
- Completion
- 2003.4
- Location
- Roppongi, Minato-ku, Tokyo
- Site Area
- 89,400㎡
- Fl Area
- 759,100㎡
- Use
- Office・Shop・Art Museum・Apartment Complex・etc.
- Story
- B6F/54F
- Memo
- Type 1 Urban Area Redevelopment Project
Urban Redevelopment Area Plan

