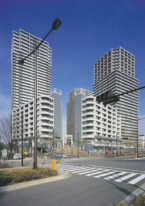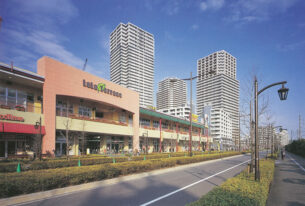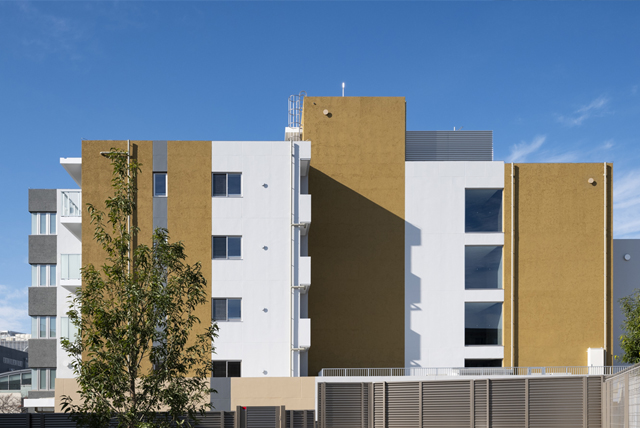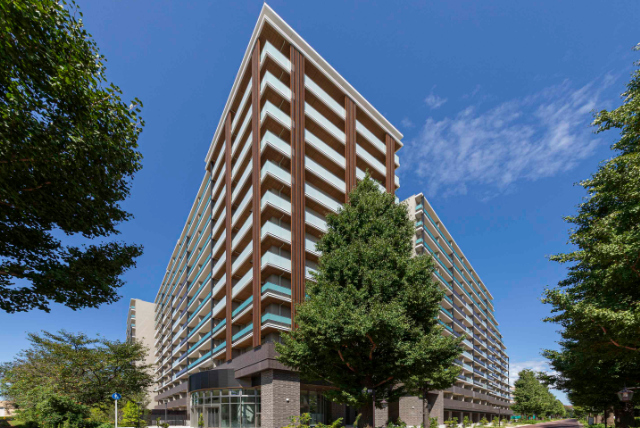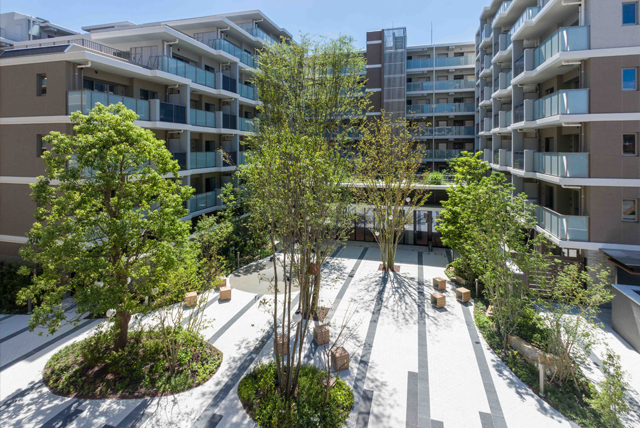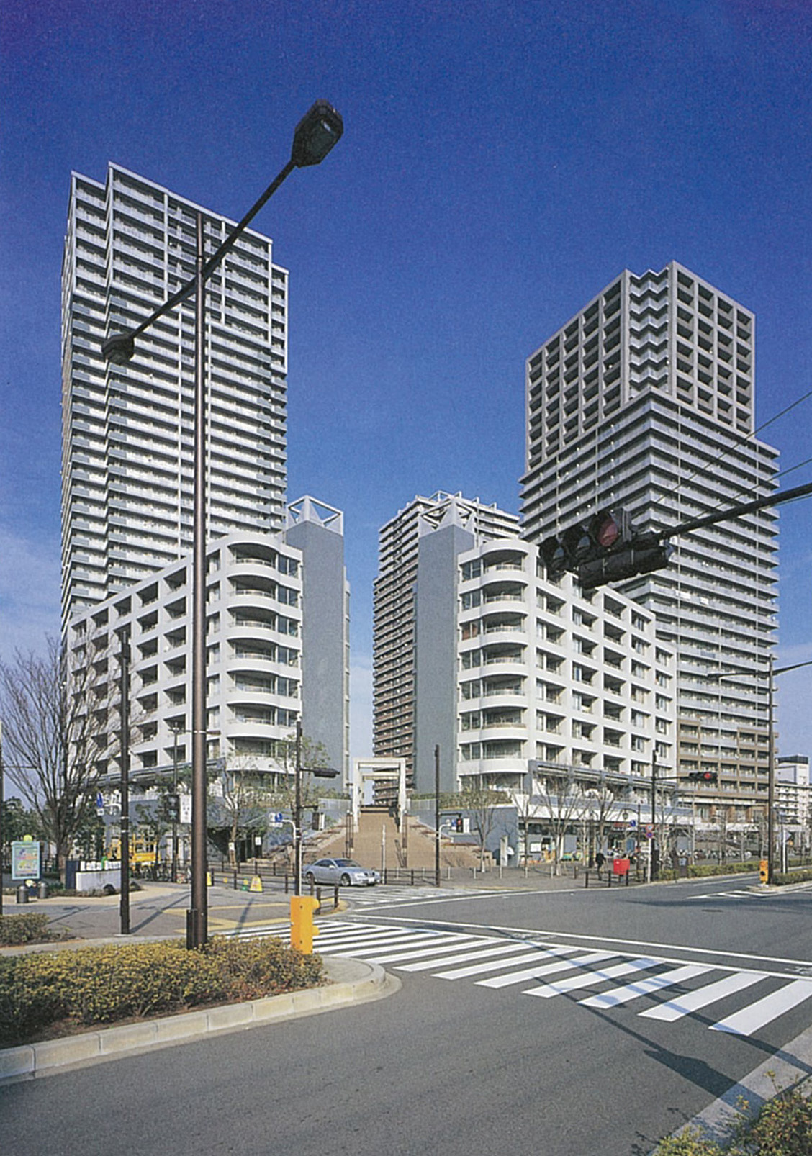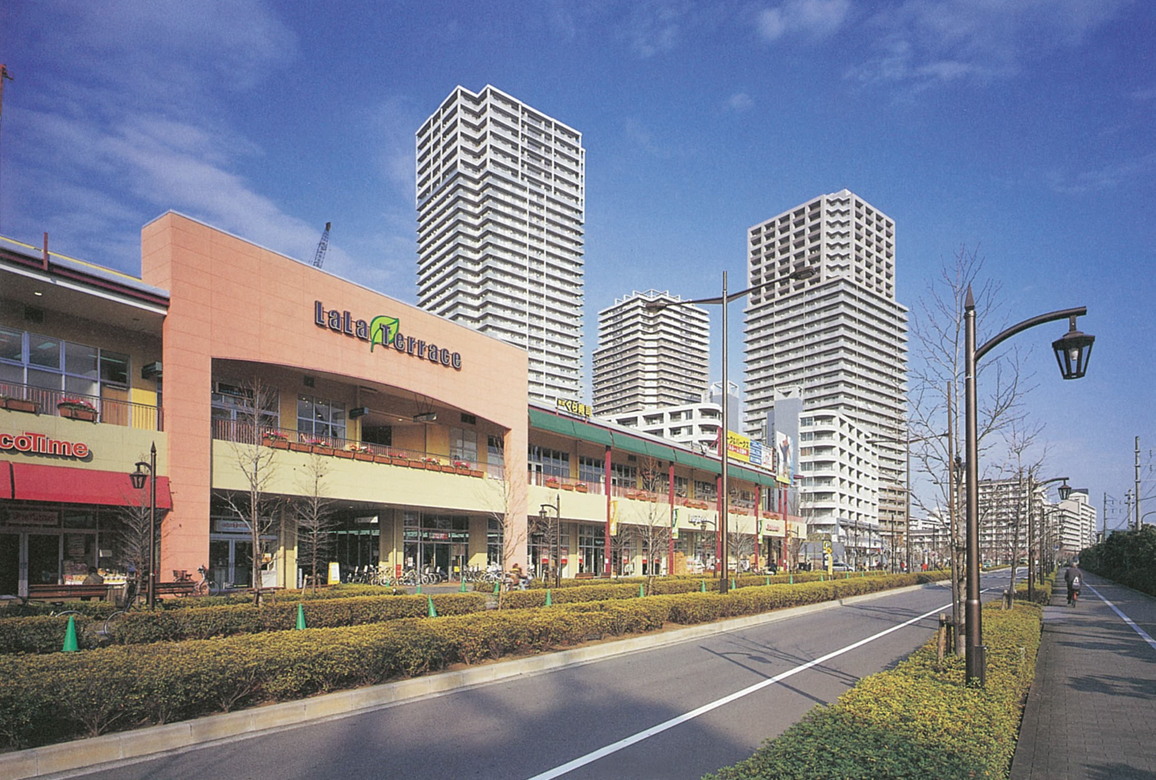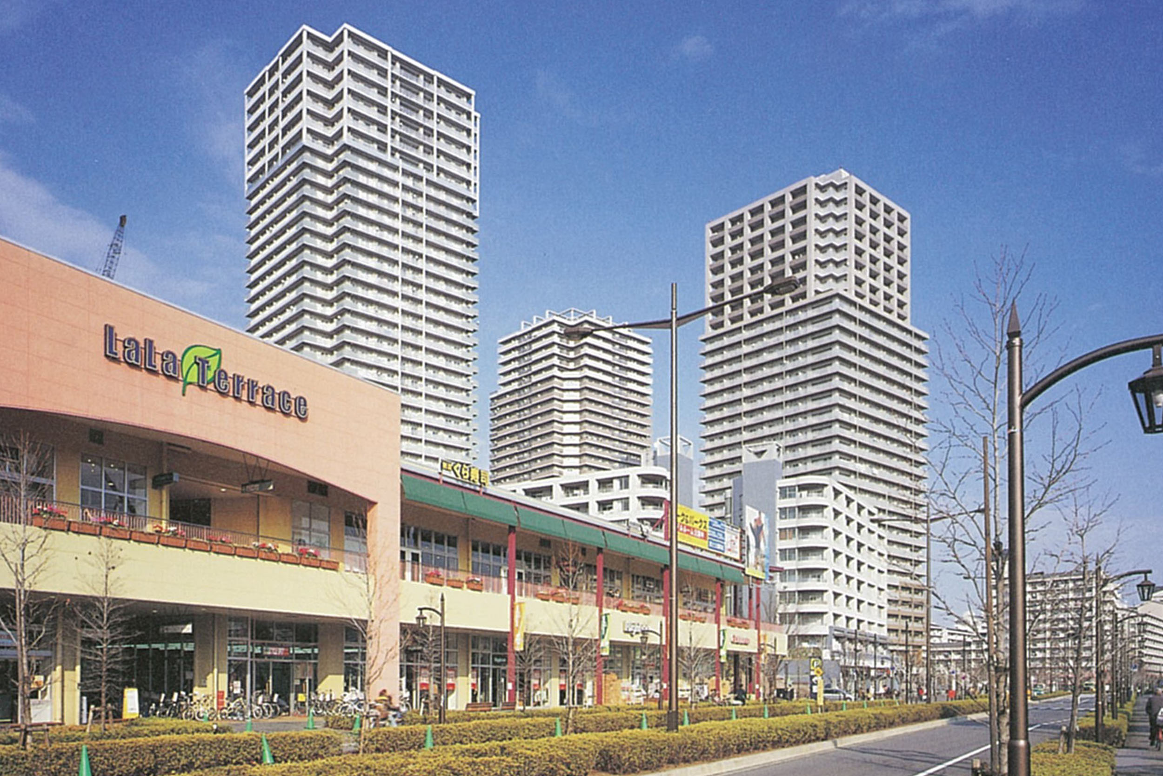
RIVER HARP TOWER-MINAMISENJU
Urban Development of a Waterfront District Near the City Center A Gateway-Style High-Rise Residential Building Welcoming Residents
The East Exit of Minami Senju Station, previously a railway yard, was transformed into a waterfront-adjacent city center district with the opening of the Tsukuba Express. The Housing and Urban Development Corporation (now UR Urban Development Corporation) planned integrated development across multiple blocks, with our firm responsible for the master layout including super high-rise residential clusters and design of the Corporation's super high-rise towers and mid-rise buildings (South and North Blocks). The super high-rise towers feature 1.5-story high ceilings, while mid-rise buildings incorporate deep, spacious balconies and skeleton-infill housing units designed for flexible space division using furniture, representing experimental housing concepts. The project name "River Harp" references the curved section of the Sumida River resembling a harp. Spanning over 10,000 squre meters, the integrated development connects three super high-rise residential buildings (including public housing) via an artificial foundation. The South and North Blocks are positioned at the neighborhood entrance, forming symmetrical gateway-style high-rises that warmly welcome residents.
- Completion
- 2000.4
- Location
- akawaku-ku Tokyo
- Site Area
- 11,000㎡
- Fl Area
- 43,000㎡
- Use
- Apartment
- Story
- 39F
- Structure
- RC

