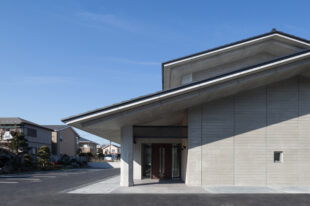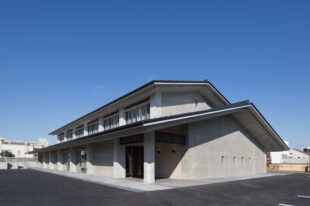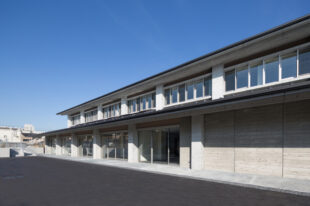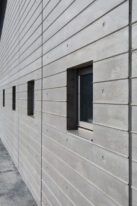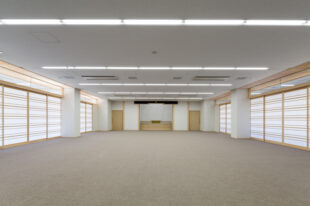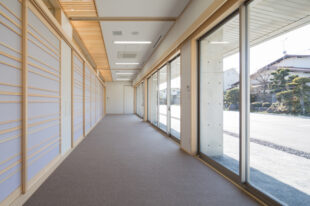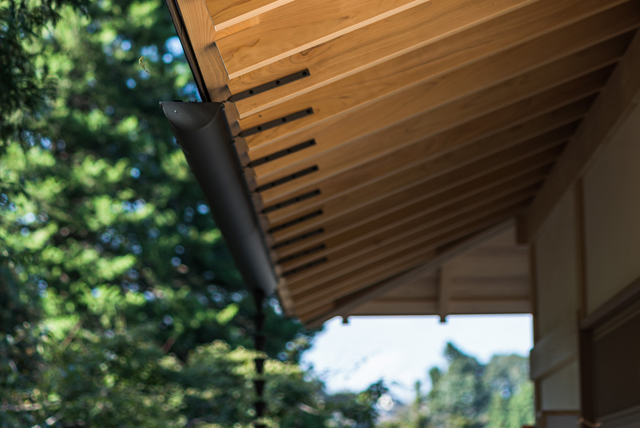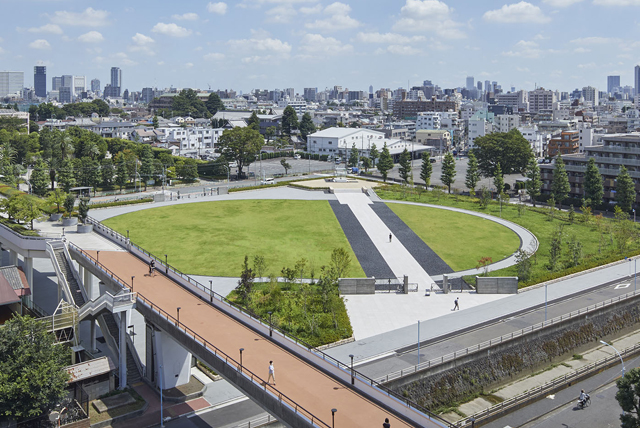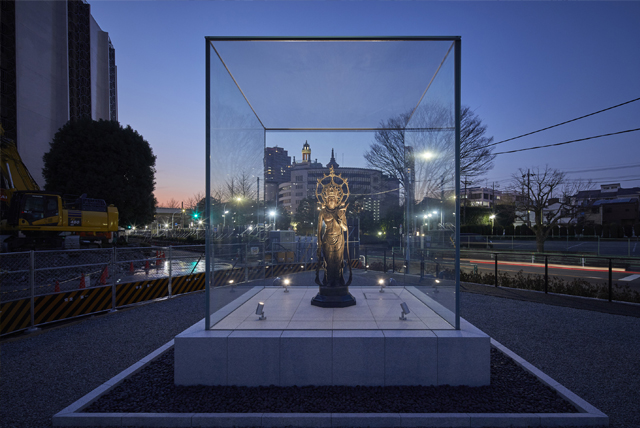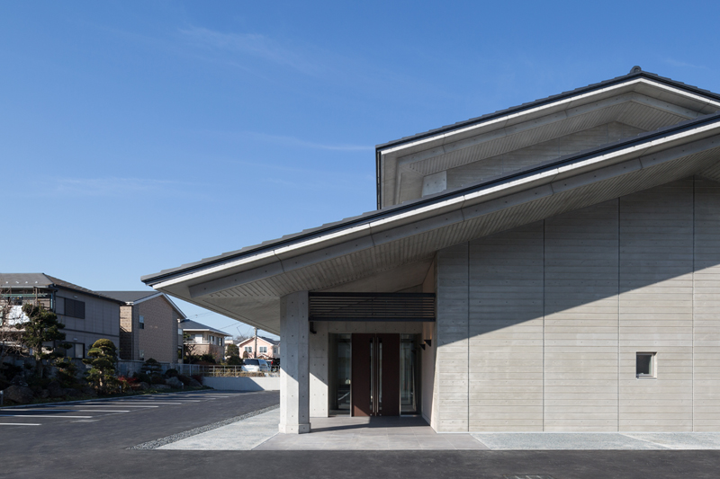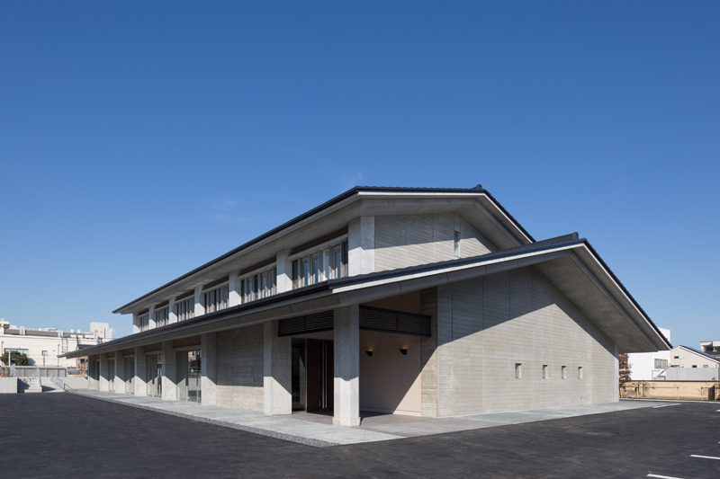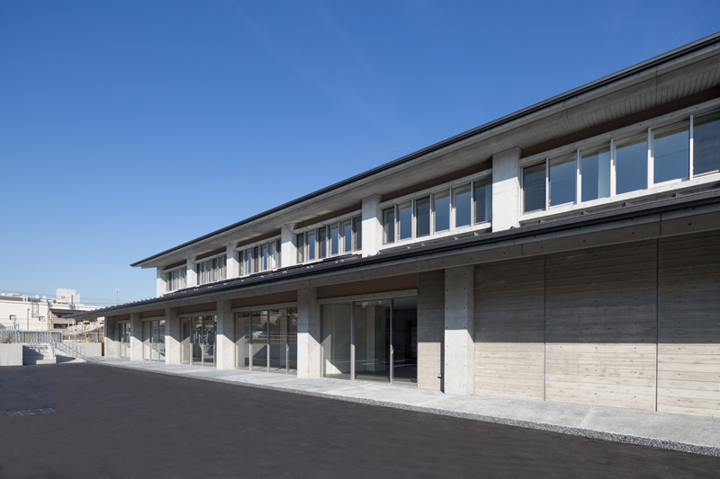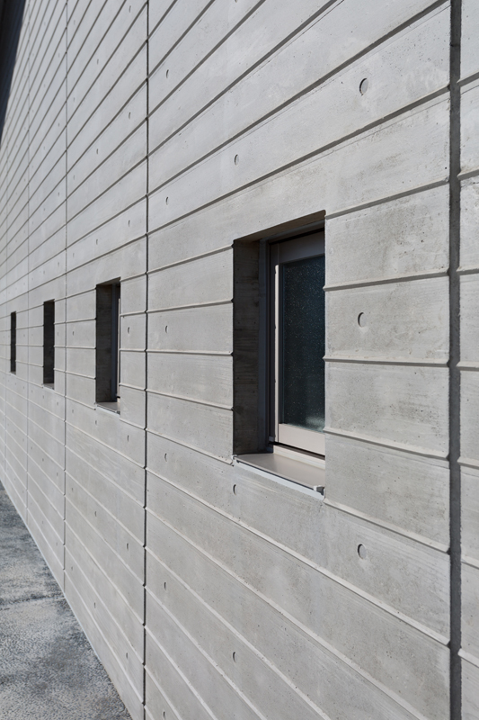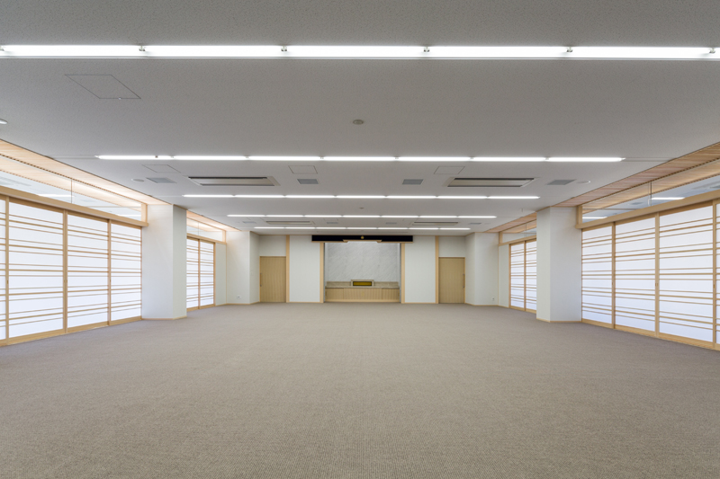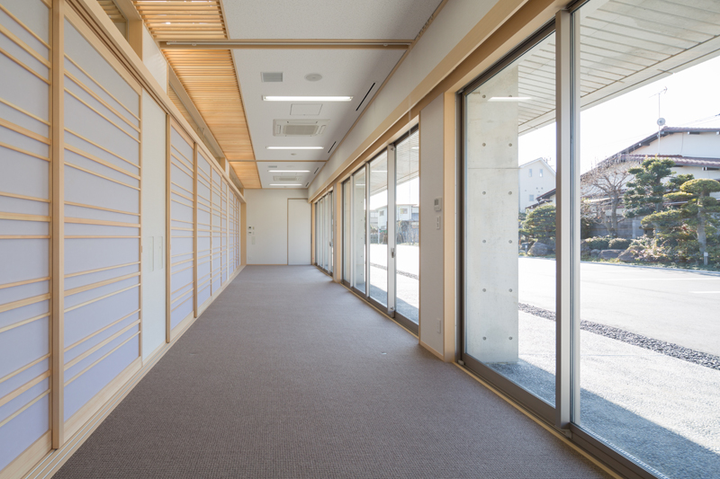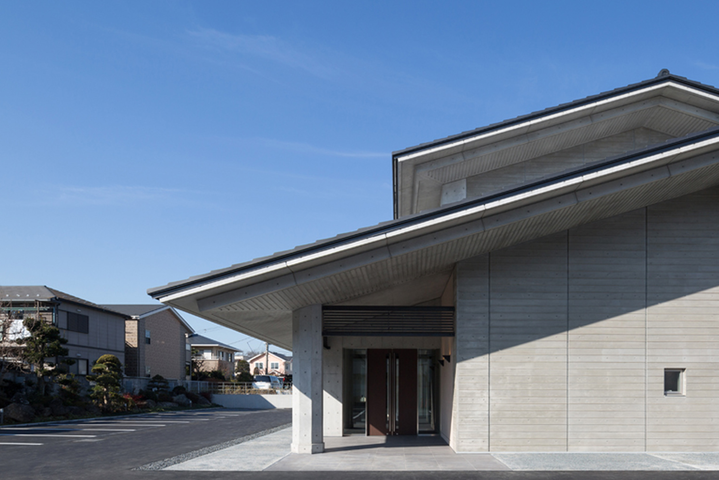
Rissho Kosei-kai Dharma Center of Urawa
Designing the Architecture to Reflect the Sincere Faith and Heartfelt Sentiments of the Believers
The Dharma Center (church), which serves as the domestic activity base for Rissho Kosei-kai, underwent a reconstruction project aimed at updating due to aging. This plan was a prototype for the central dojo's reconstruction. We participated in church activities and events to understand the activities better and build friendships with church members, discovering the simple behavior common to Kosei-kai as an attraction. This simplicity was translated into the keyword "pure" as the framework of the architectural plan. We aimed for a design that uses the power of materials in a simple, human-scale space, with the exterior expressed through exposed concrete using cedar formwork, conveying a sense of life through wood grain transfer, craftsmanship, and changing shadows. The interior aimed to balance comfort and sacredness with clear zoning that considers daily activities and the incorporation of natural light. Rooms separated by shoji screens were planned on both sides of the central seating area to flexibly accommodate the scale of activities.
- Completion
- 2014.1
- Site Area
- 3,453㎡
- Fl Area
- 1,097㎡
- Use
- Religionous
- Story
- 2F
- Structure
- RC

