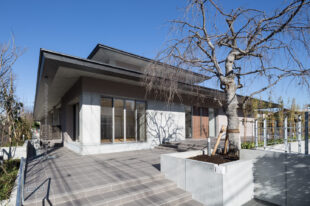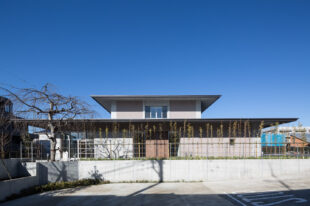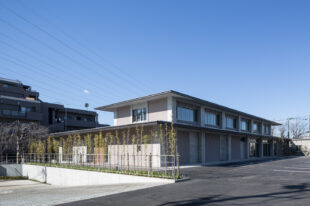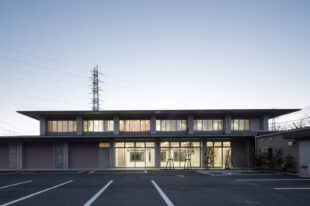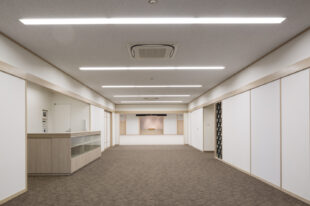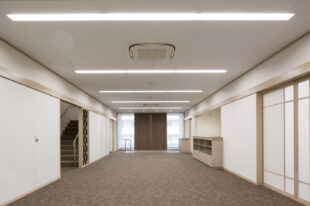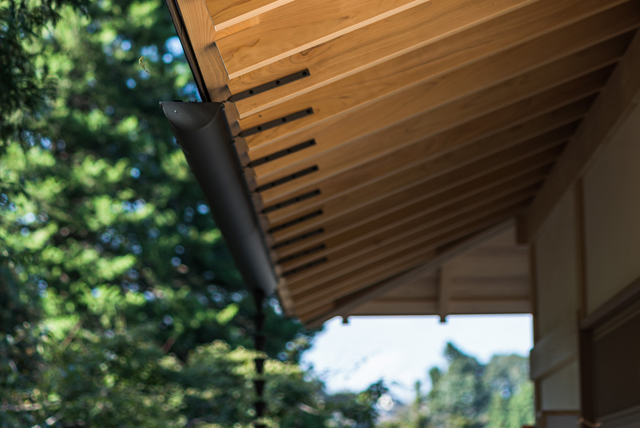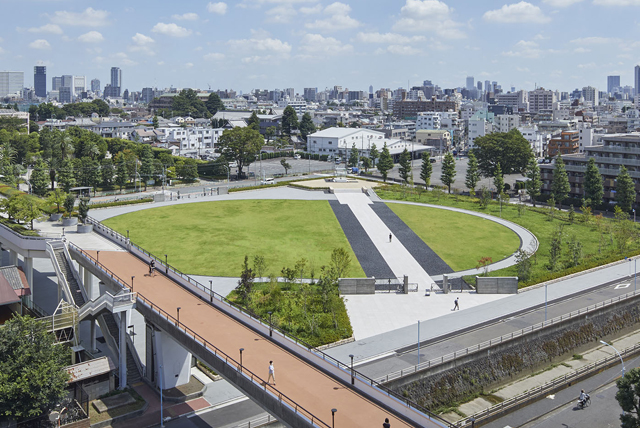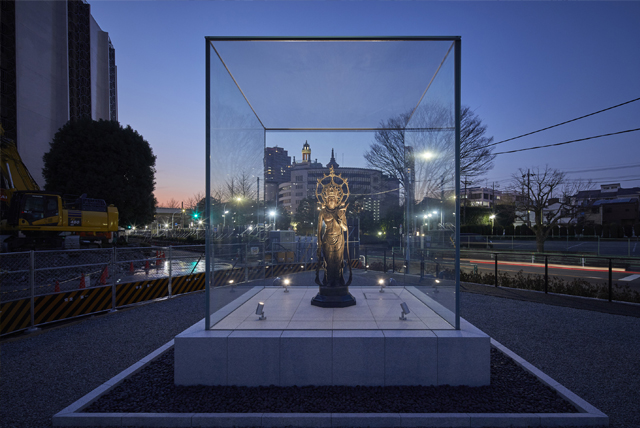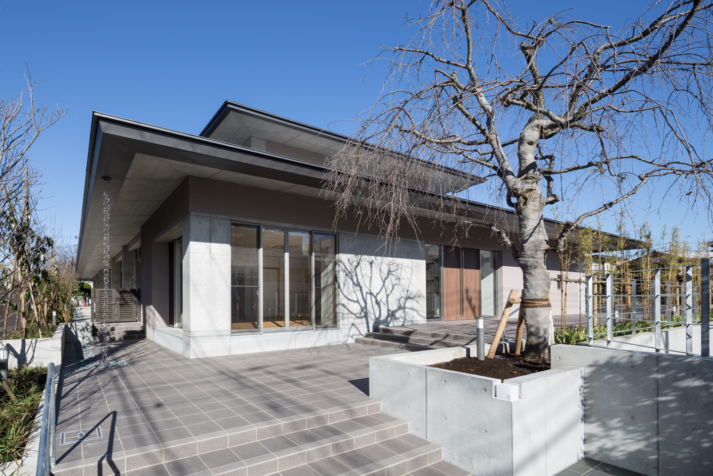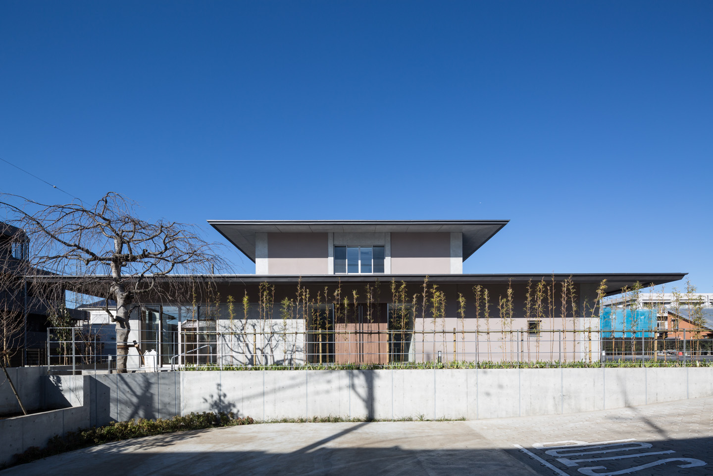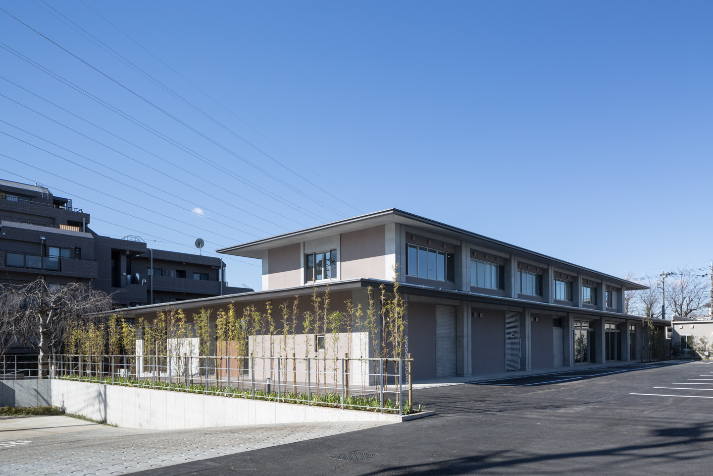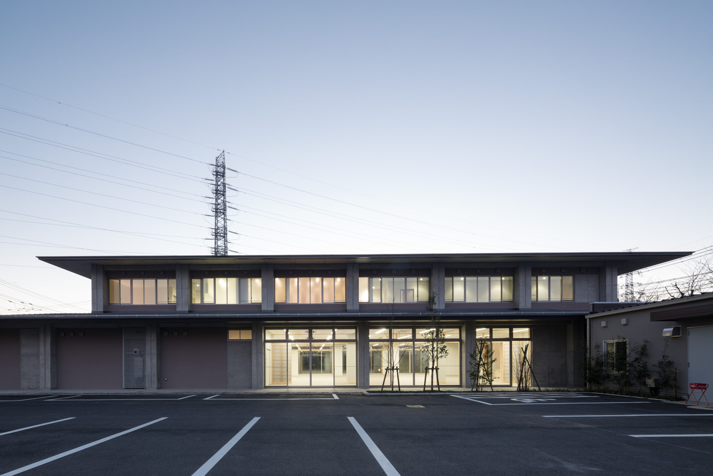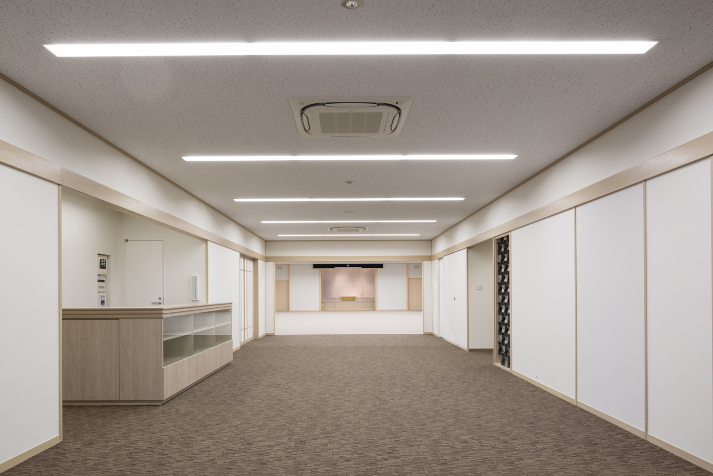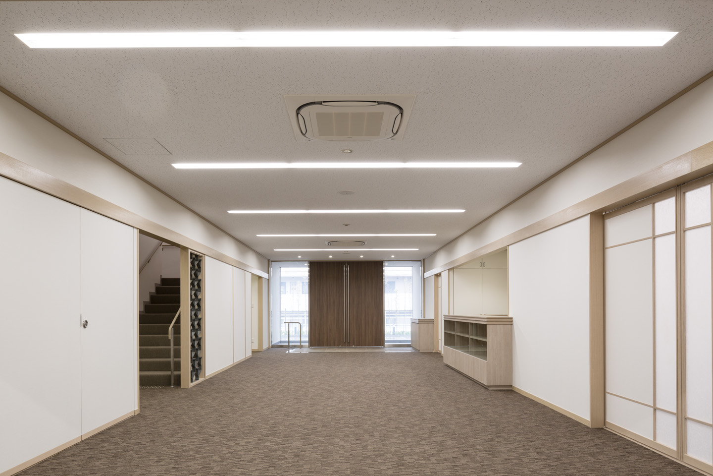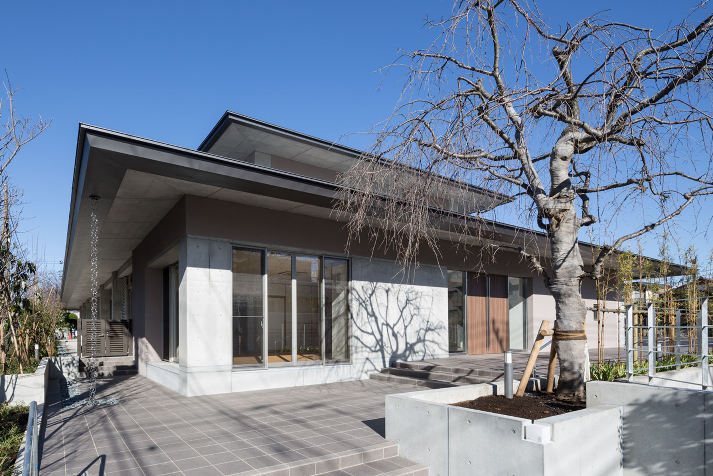
Rissho Kosei-kai Dharma Center of Minami-Tama
A Church Dojo Quietly Standing in a Residential Area That Lives Together with the Community
This is a renovation project for a church-dojo in a quiet residential area of Machida City, Tokyo. The design preserves the neighborhood’s character through careful attention to scale and color scheme. A low-slung roofline with deep eaves and articulated wall panels (via outframe detailing) harmonize with the streetscape. The project retains the old church’s cherished culture—where generations gathered around a kotatsu (heated table) for conversations—and reimagines it as the new church’s identity. A corner "Ima (living room)" space on the main approach connects to a multi-level plaza, creating a stage for intergenerational community engagement that honors the church’s heritage while fostering new histories.
- Completion
- 2014.12
- Location
- Machida, Tokyo
- Site Area
- 2,950㎡
- Fl Area
- 1,270㎡
- Use
- Tempel
- Story
- 2F
- Structure
- RC

