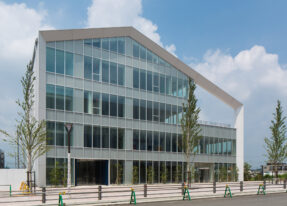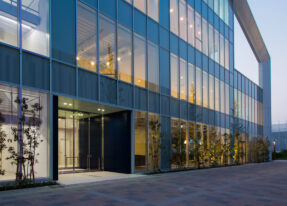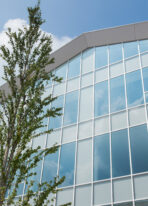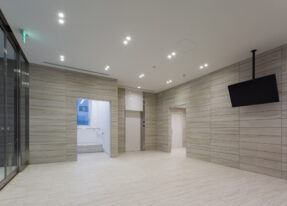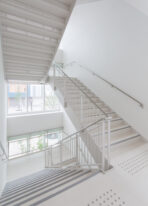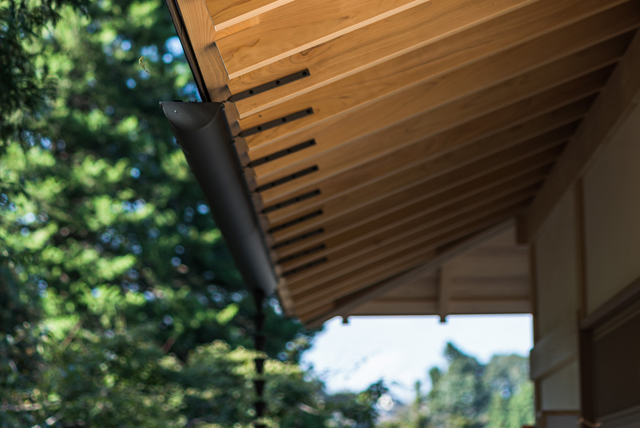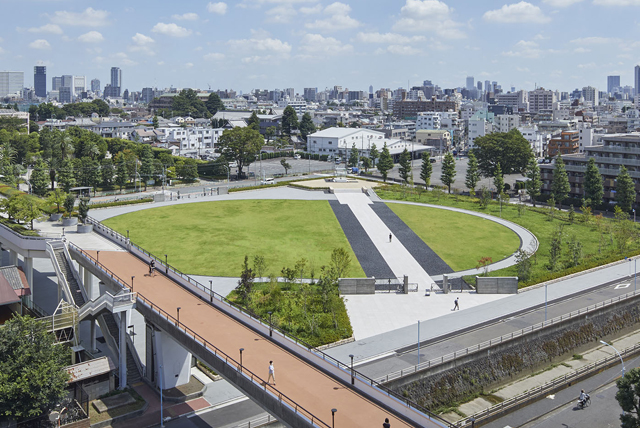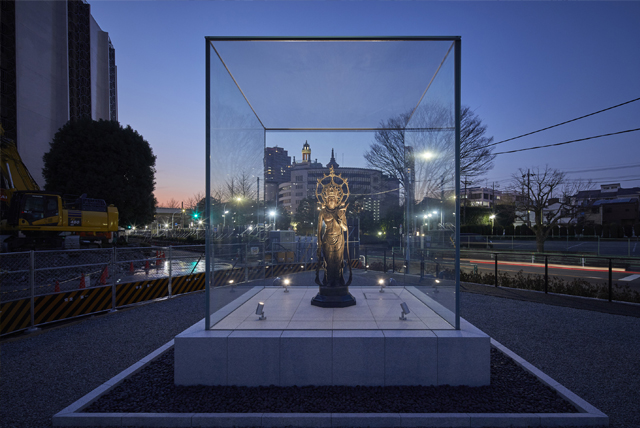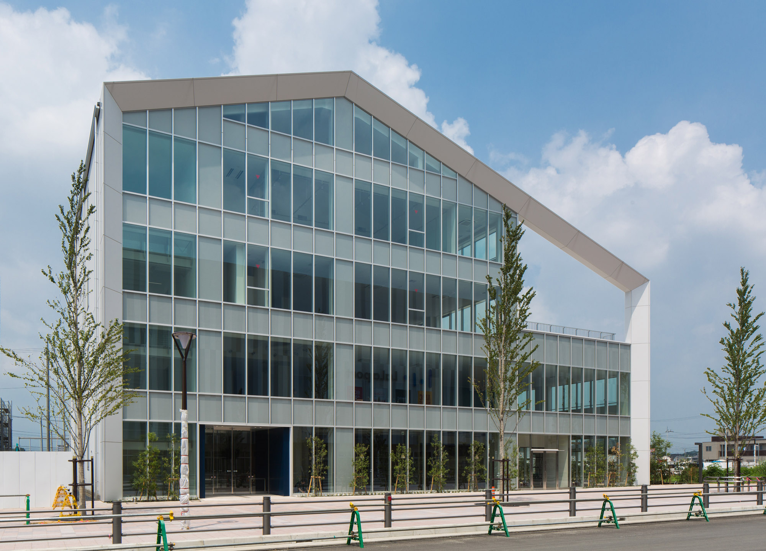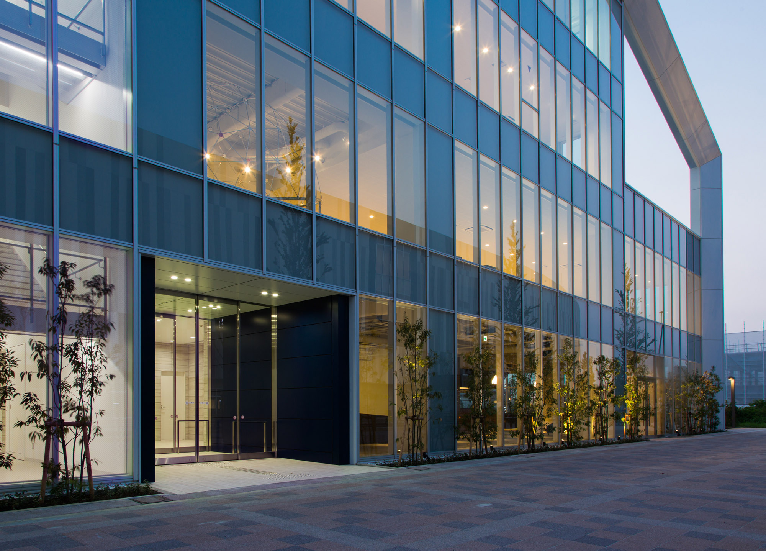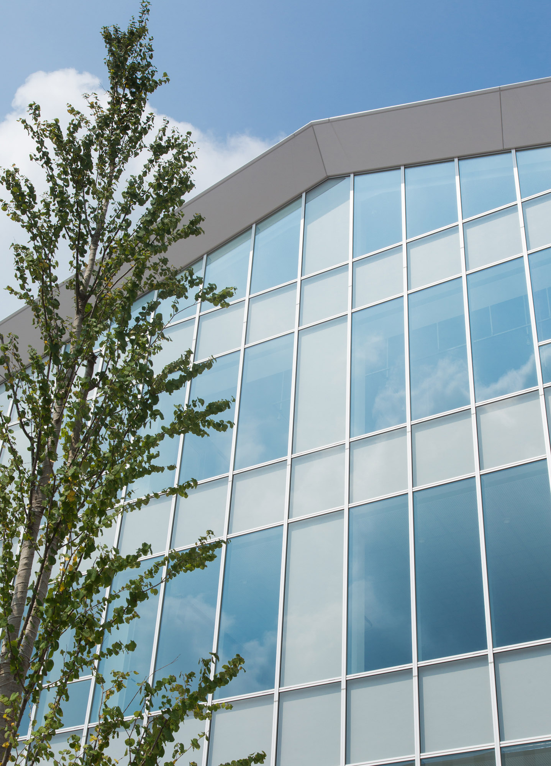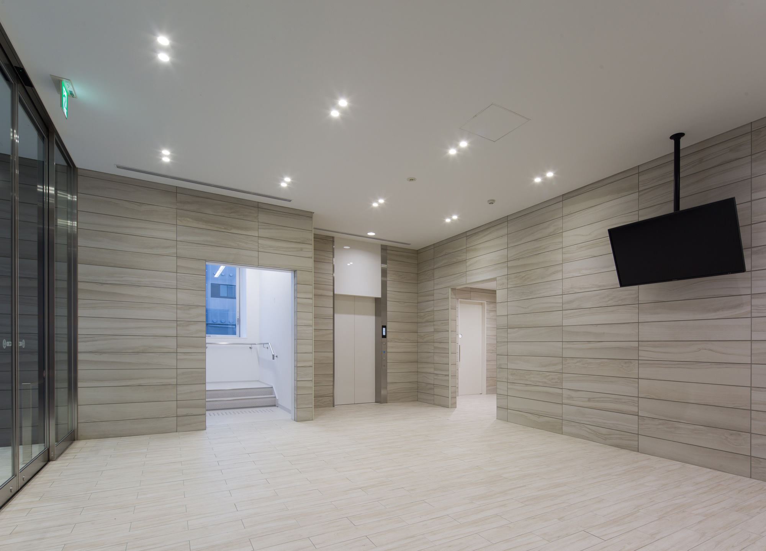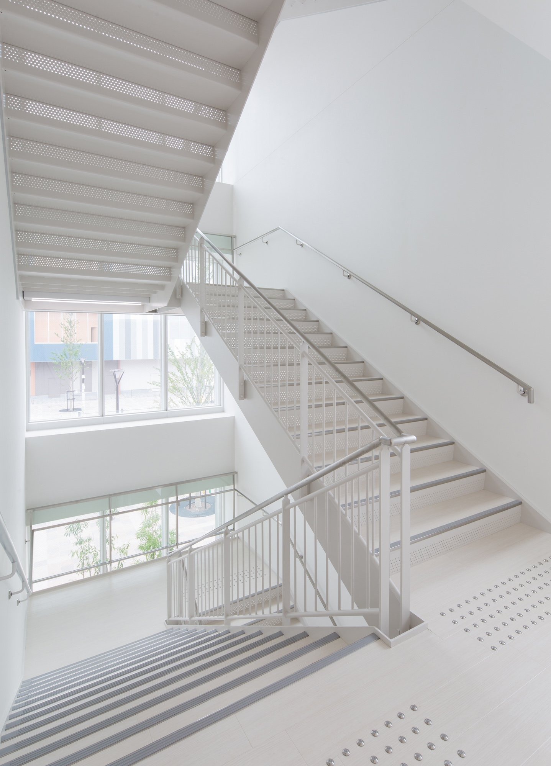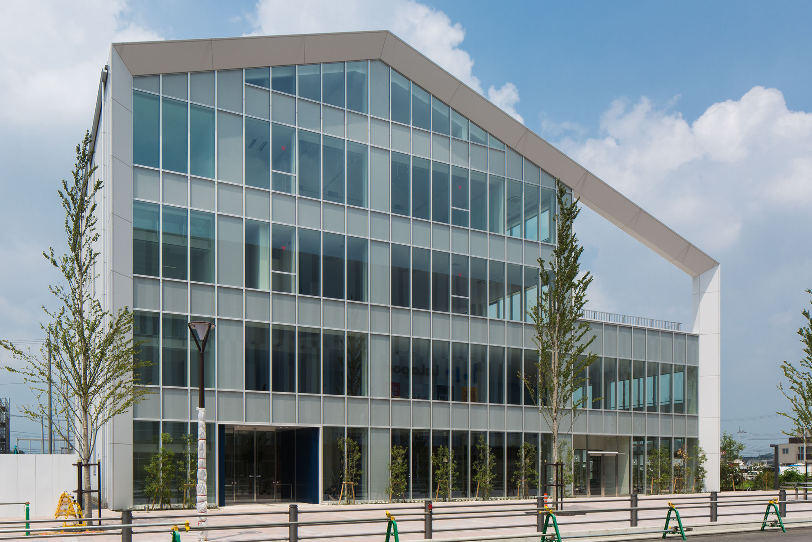
Ricoh Future House
The 'Big House' Where People Come Together to Nurture Growth and Co-Create the Future
The Ricoh Group, based in Ebina City, is part of the town planning council for the west exit of Ebina Station. As part of its activities, the group has planned a commercial facility project with the concept of "a place where people gather, learn, grow, and create the future." Ricoh and UDS jointly planned and designed the project, and were responsible for the design and construction supervision. The design motif of "a large house" was adopted as a place where children and adults gather to foster growth through various activities, experiences, and interactions. Due to the different functions stacked and the wide range of ages using the facility, the core layout and traffic flow planning were extremely difficult, and meticulous attention was paid to ensure that all floors secured appropriate spaces. Additionally, the house-shaped frame on the exterior and the clear glass curtain wall inside realized a facade that vividly expresses internal activities to the outside through the simple contrast of these two elements, which are detailed.
- Completion
- 2015
- Location
- Ebina, Kanagawa
- Site Area
- 1,234㎡
- Fl Area
- 2,432㎡
- Use
- Meeting Place・Store
- Story
- 4F
- Structure
- S

