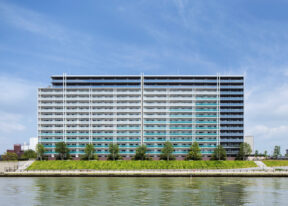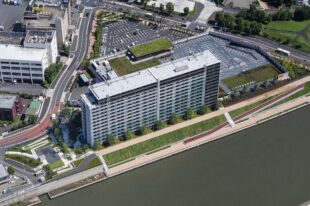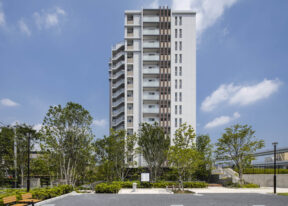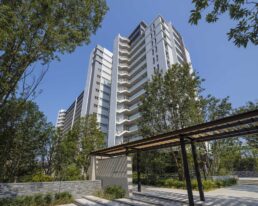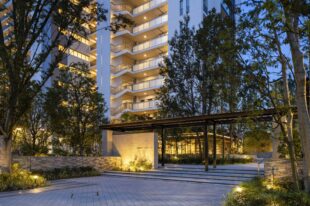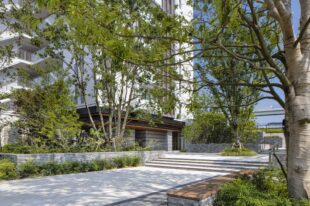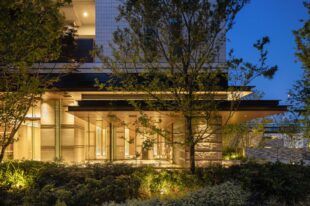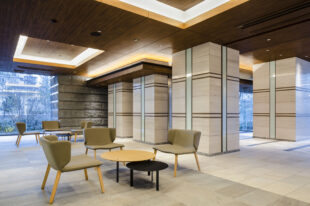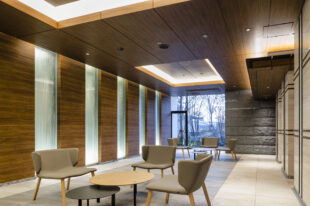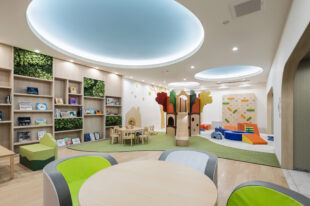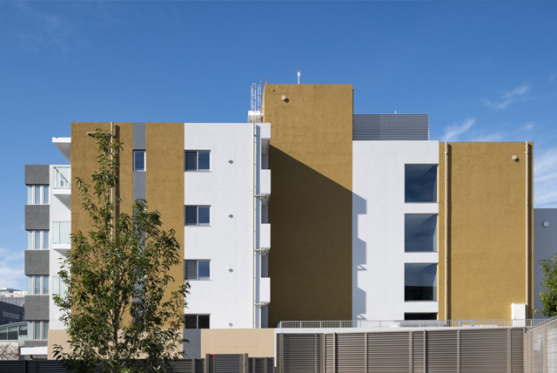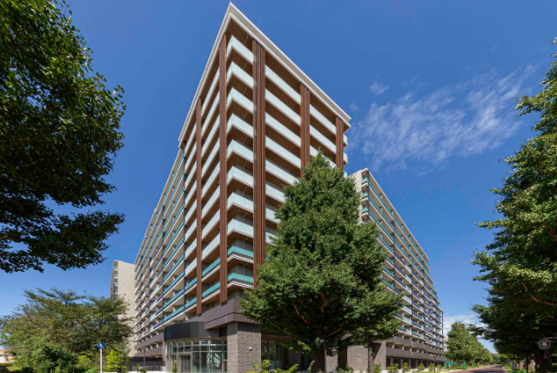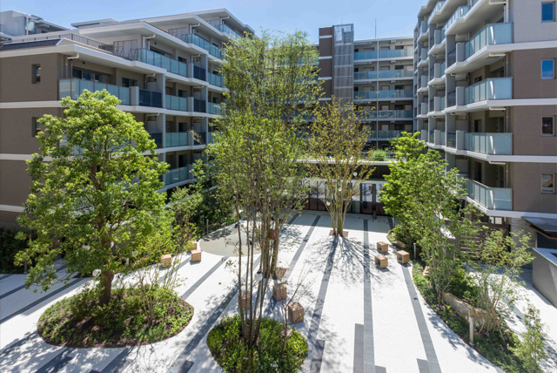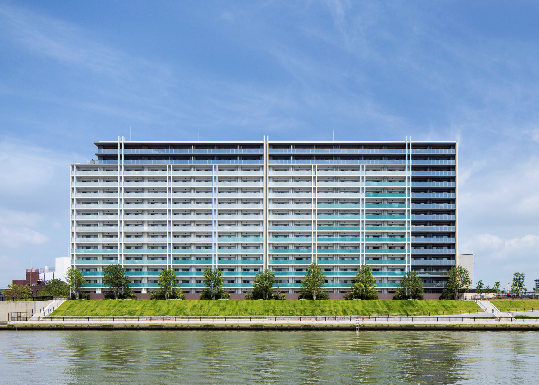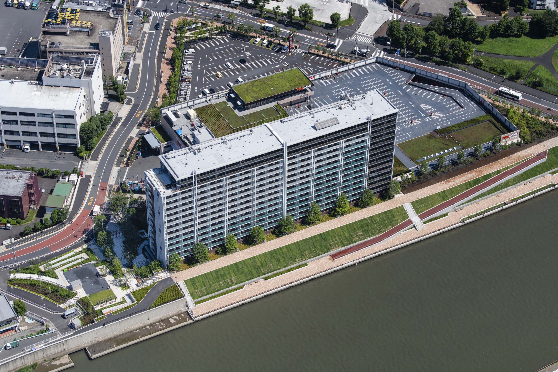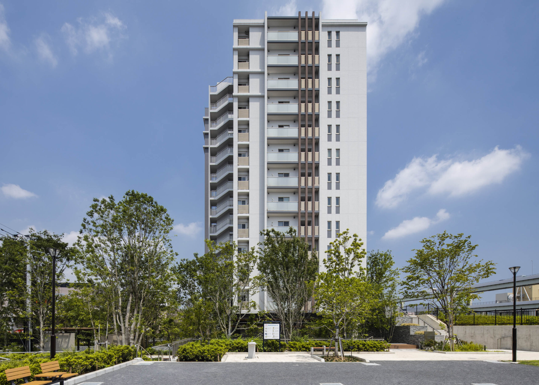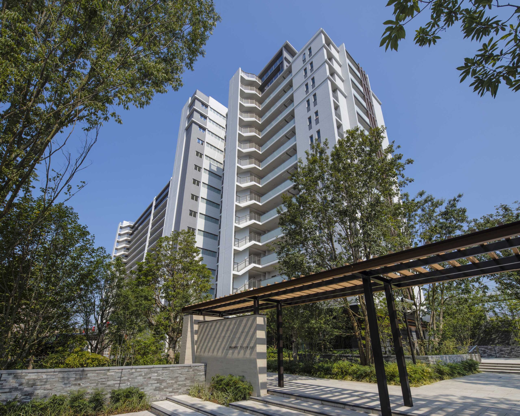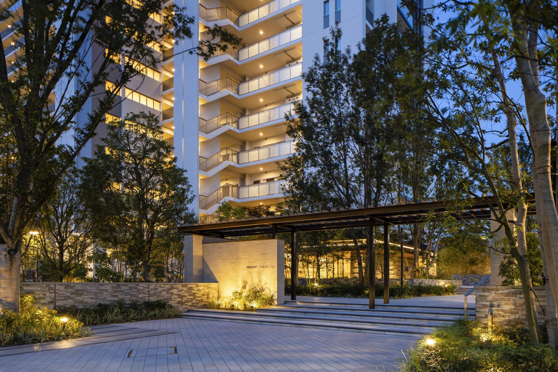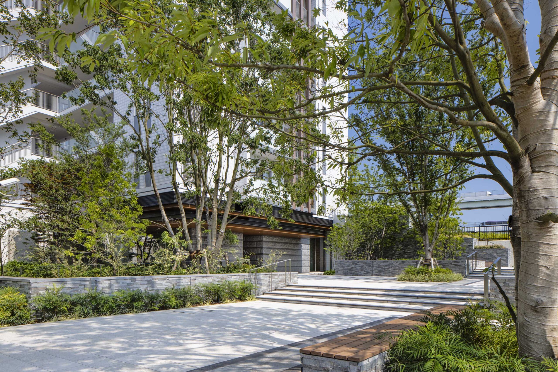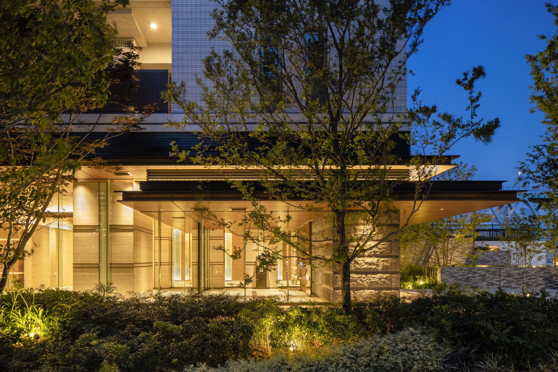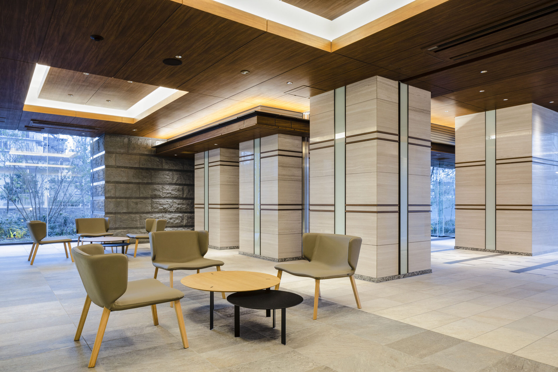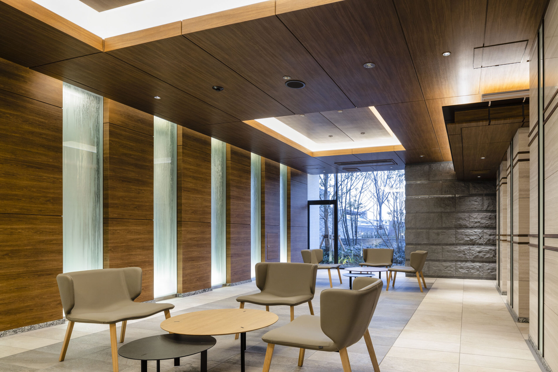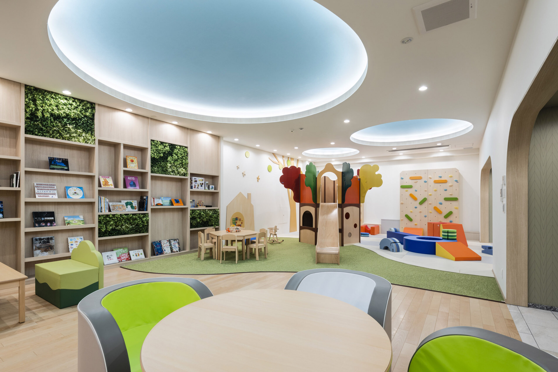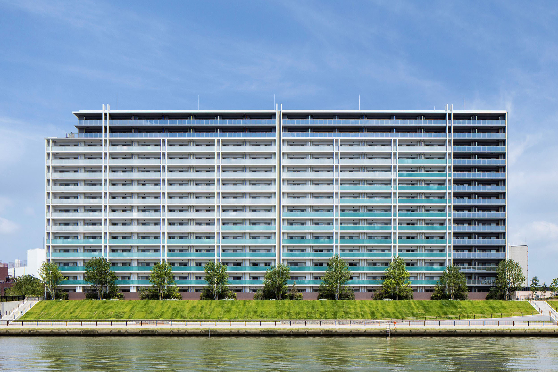
PREMIST TOKYO OJI
Creating a New Living Hub Together with the Local Community
Amid significant changes in urban development—driven by evolving lifestyles, heightened disaster preparedness awareness due to frequent natural disasters, the push for barrier-free environments, and the preservation and creation of attractive cityscapes—this project began with a revision of the existing district plan.By integrating development with the Tokyo Metropolitan Government’s construction of a “super levee” along the Sumida River, the project established a continuous landscape between the waterfront and the planned site. This created an open, accessible waterfront space that invites community engagement.The goal was to create a new living hub not only for residents but also for the broader local community, as the area transforms into a new environment. The exterior design envisions the building as a white canvas gradually blending into the surrounding natural scenery, using white tiles as the primary material.To add rhythm and visual interest, vertical mullions of varying sizes were arranged across the façade. These segmented spaces incorporate handrails made of three shades of opalescent glass and heat-reflective glass, reducing the sense of mass while expressing the flow of the river through a dynamic color composition.
- Completion
- 2020.3
- Location
- Kita-ku, Tokyo
- Site Area
- 5,608㎡
- Fl Area
- 18,911㎡
- Use
- Residence
- Story
- 15F
- Structure
- RC

