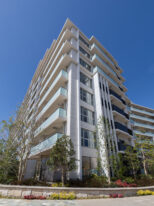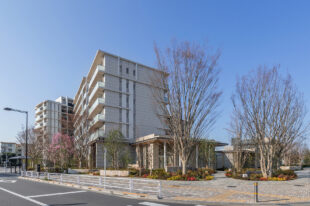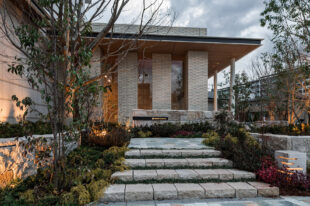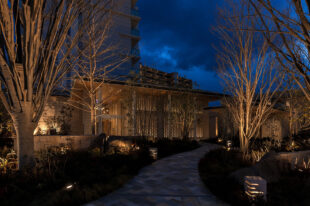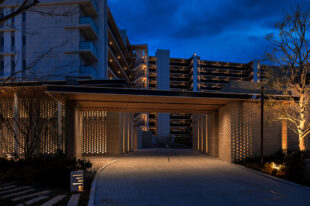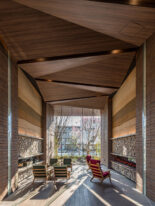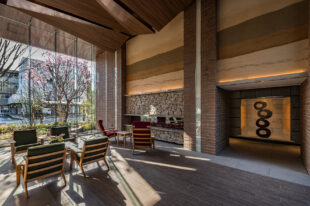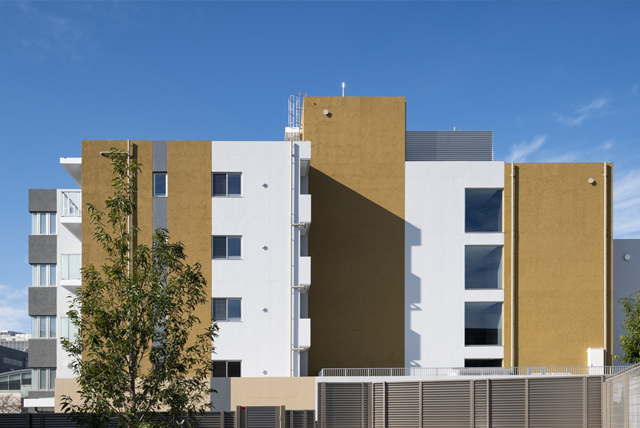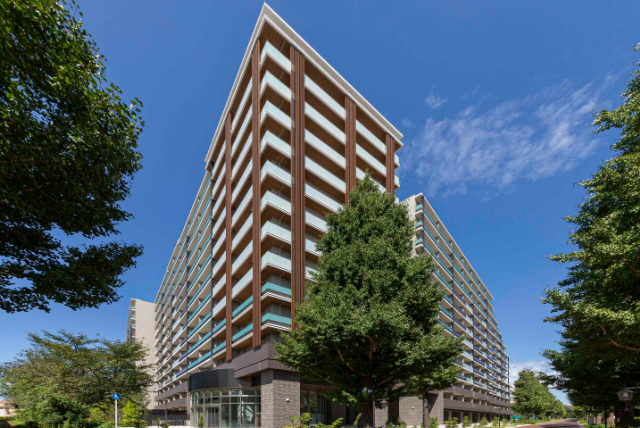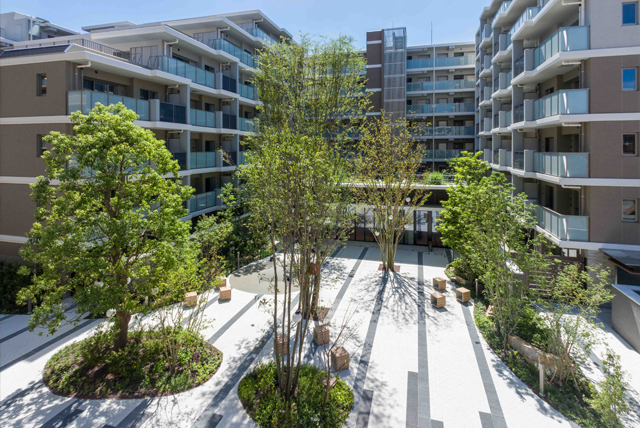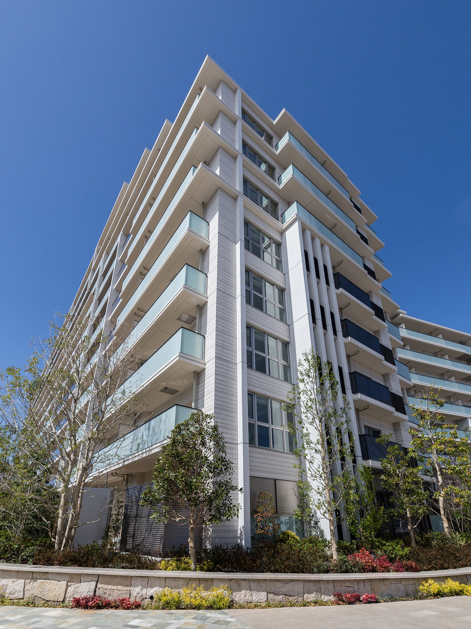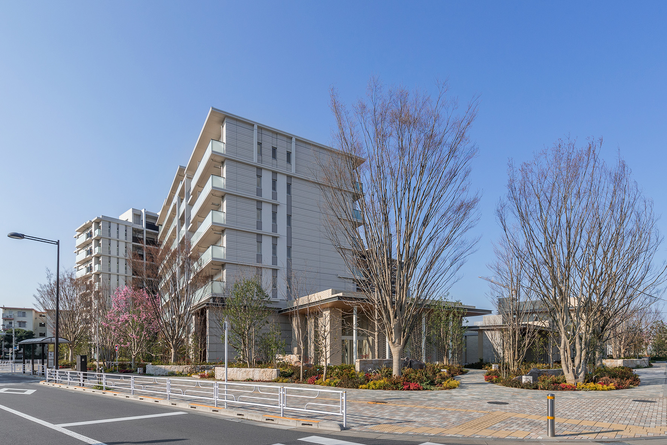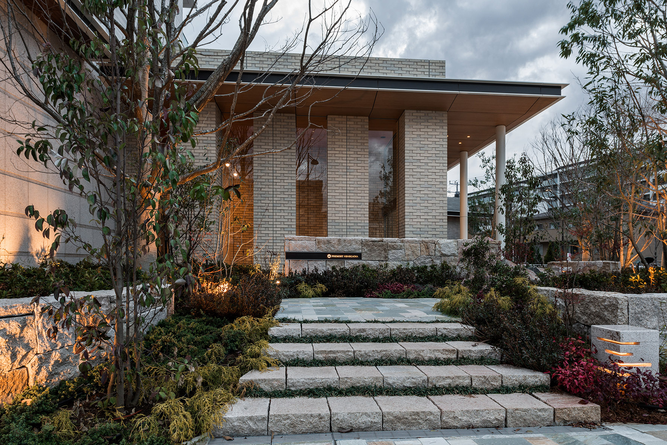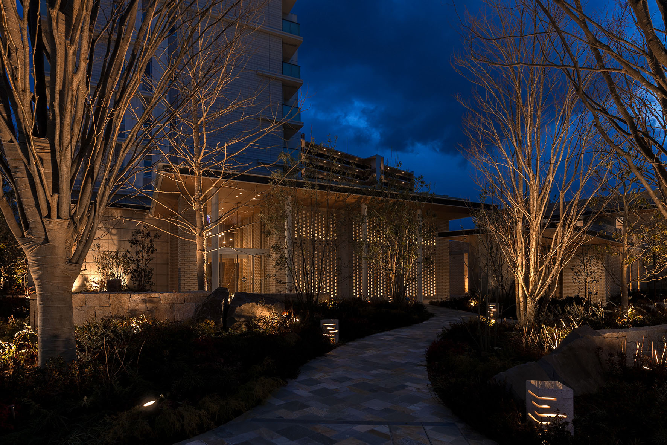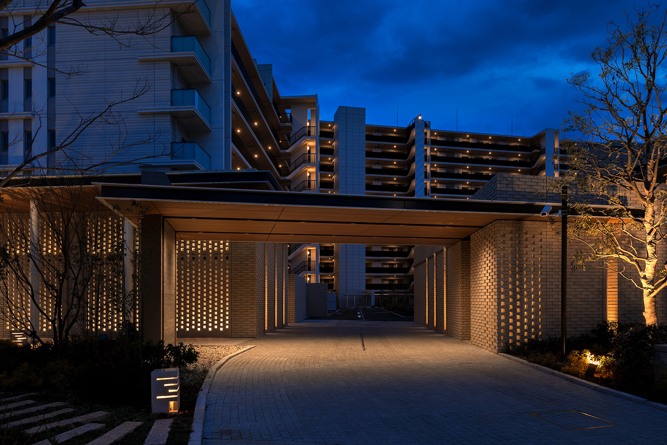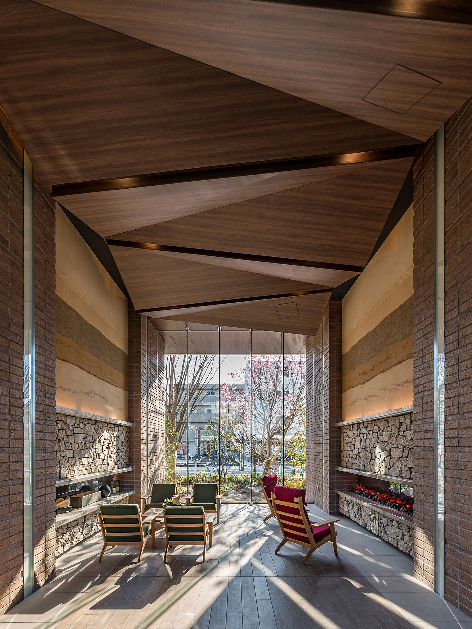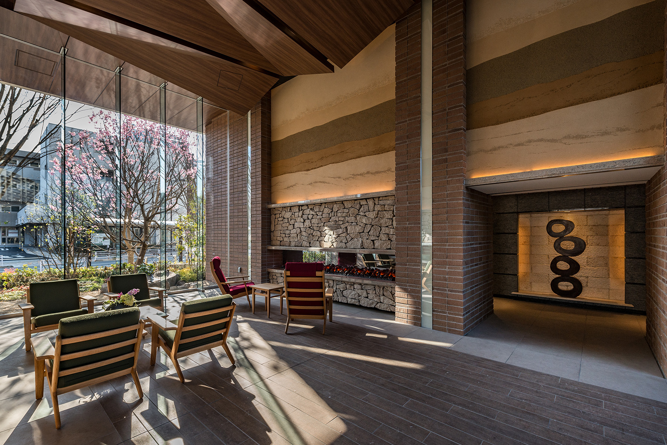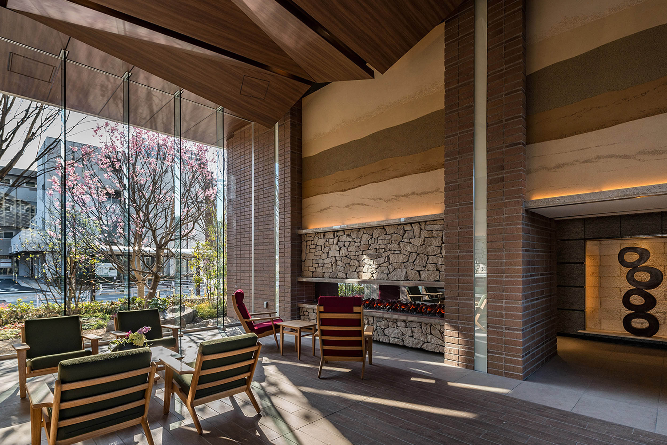
PREMIST HIBARIGAOKA
Realizing the Vision of Urban Development through the Inheritance, Evolution, and Continuity of the Landscape
This project is a new condominium development that follows the Fields series completed in 2015, forming part of an ongoing urban initiative based on a Public-Private Partnership (PPP) model. The development encompasses not only construction but also long-term area management, contributing to a sustainable and evolving community. At the heart of this urban vision is the concept of “community nodes”—key destinations designed to encourage walkability and enrich daily life. These are seamlessly connected by green pathways and pocket parks that weave through the entire Hibari-gaoka housing complex. The goal is to foster a living environment where spatial design and diverse resident activities coexist and evolve together, allowing the community to grow organically over time. To harmonize with the evolving character of the surrounding homes, streetscapes, and greenery, the exterior materials were carefully selected to develop a richer expression over time. Craft materials such as brick, stone, and earthen walls were employed to evoke a sense of warmth and authenticity, embracing the beauty of aging gracefully through the passage of time.
- Completion
- 2018.3
- Location
- Nishitokyo, Tokyo
- Site Area
- 10,020㎡
- Fl Area
- 16,680㎡
- Use
- Residence・Shop
- Story
- 11F
- Structure
- RC

