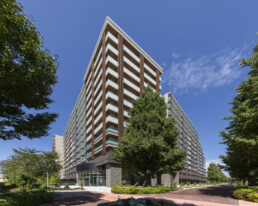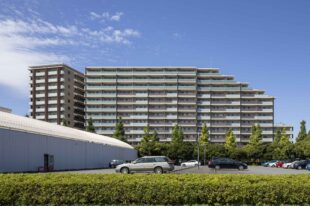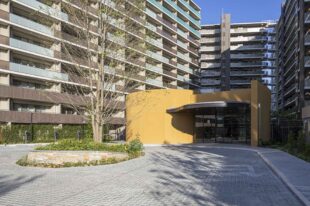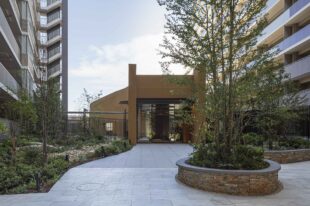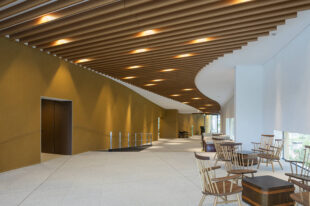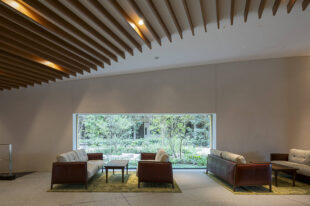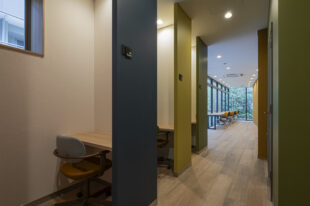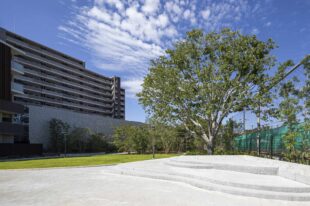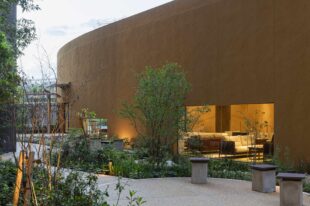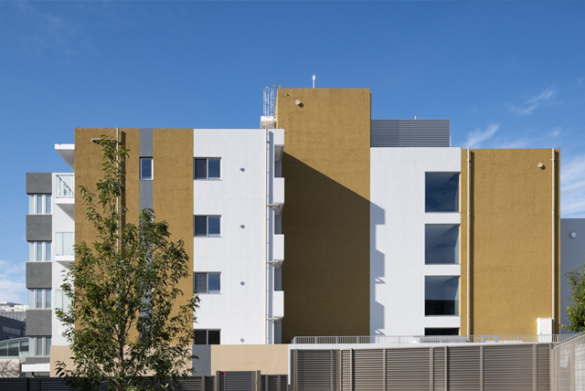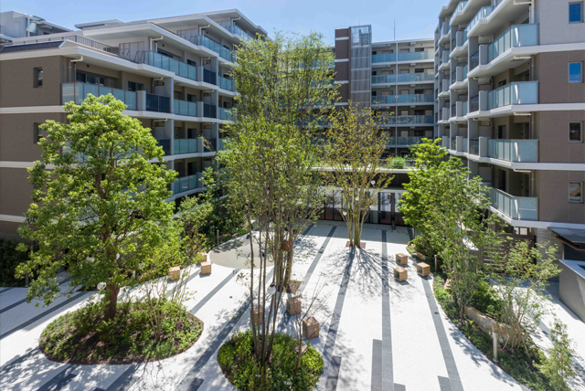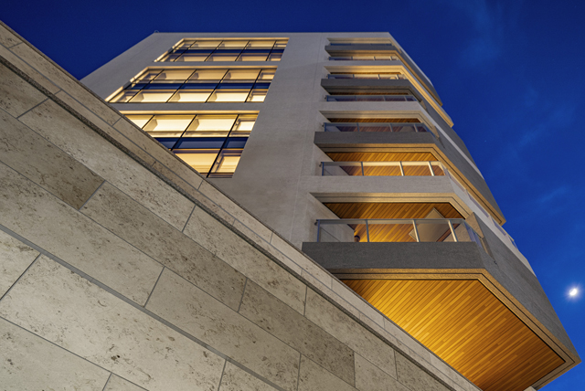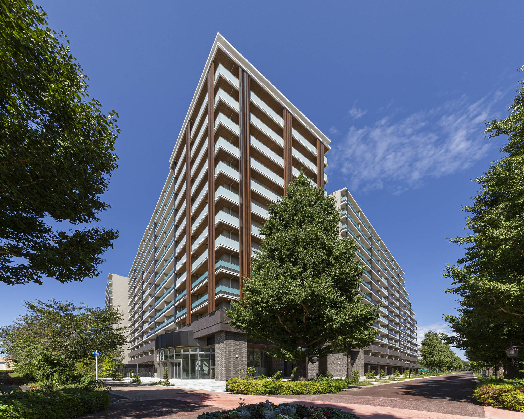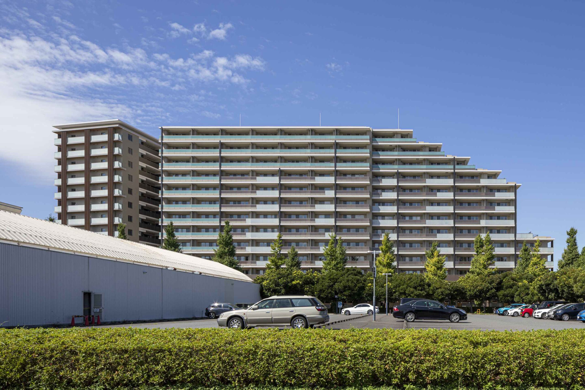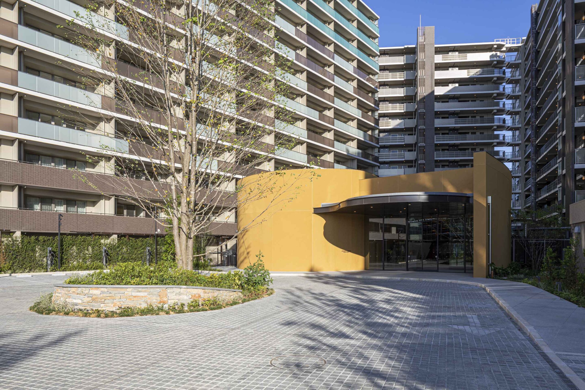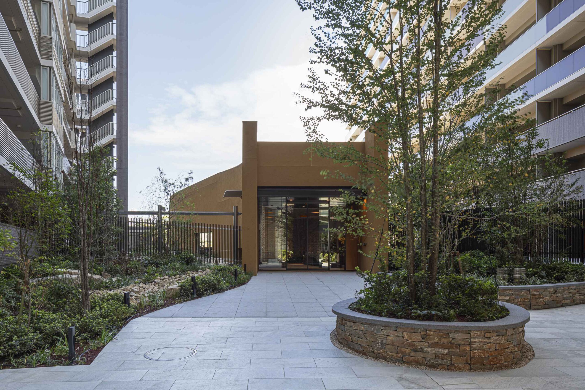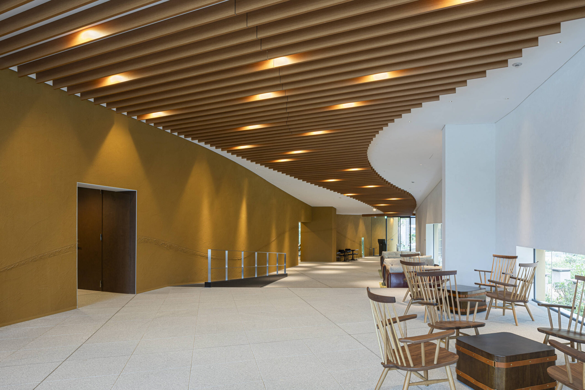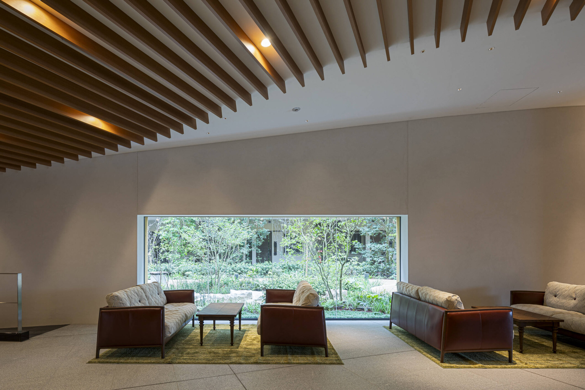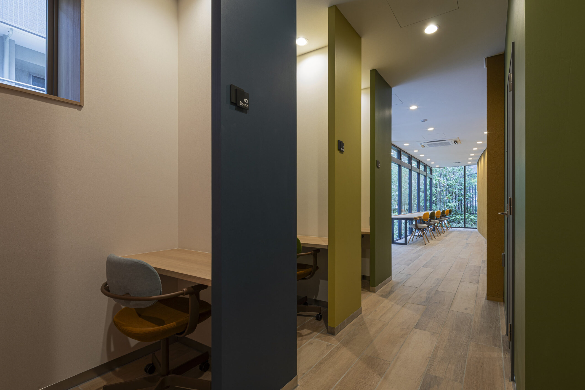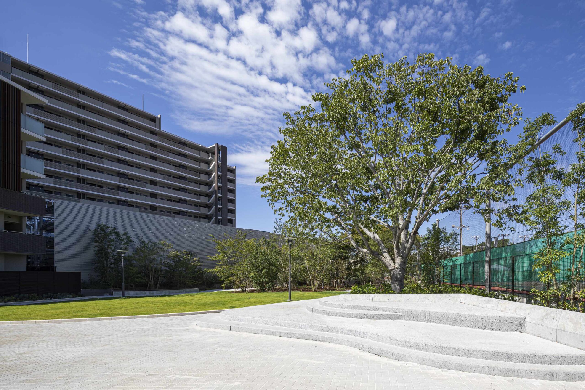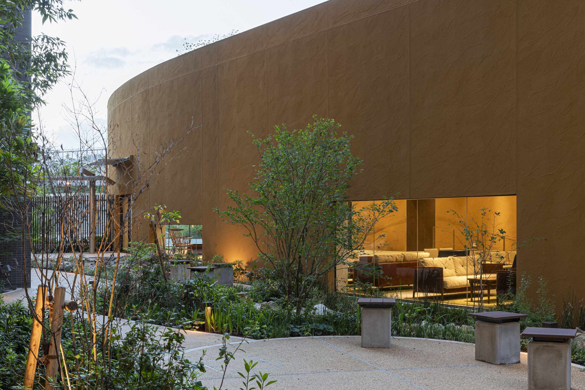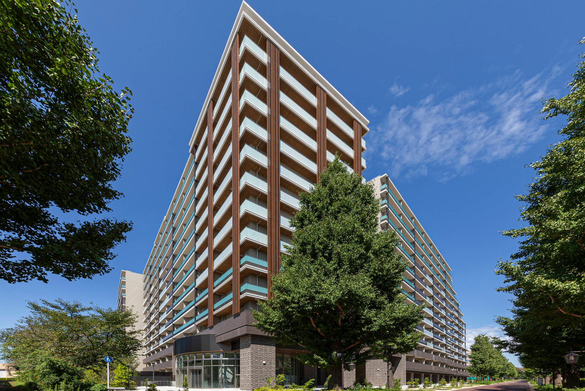
Premist Akishima Mori Park Residence
Embracing the Environment of Akishima A Residential Complex in Harmony with Nature
This project involved the basic design and architectural supervision of the first residential development within “Mori Park,” an urban resort area in Akishima developed by Showa Aircraft Industry. In alignment with the city’s future vision—“Akishima, a hometown nurtured by water and greenery”—the design emphasizes harmony with the rich natural surroundings, drawing inspiration from the organic “fluctuations” found in nature. The site layout reflects the gentle sway of trees, the flow of water, and the openness of the sky. Balconies are fitted with frosted glass railings in three earth-toned hues—evoking forest, water, and sky—to blend seamlessly with the surrounding landscape and streetscape. At the heart of the residential blocks lies a curvilinear common building that merges with the courtyard scenery. Natural materials such as diatomaceous earth and stone are used for walls and floors, expressing the strength and texture of nature within the space. The common building is divided into three floor levels, following the natural slope of the site. This gentle segmentation allows for functional zoning while maintaining a sense of openness. The ceiling’s sweeping curves and walls composed of rammed earth and wooden louvers guide residents inward with a soft, welcoming gesture—creating a space that is both grounded and inviting.
- Completion
- 2024.9
- Location
- Akishima, Tokyo
- Site Area
- 18215㎡
- Fl Area
- 40293㎡
- Use
- Apartment・Shop
- Story
- 13F
- Structure
- RC

