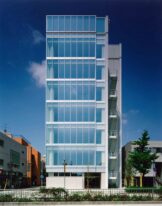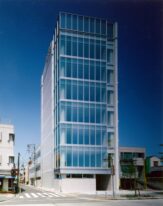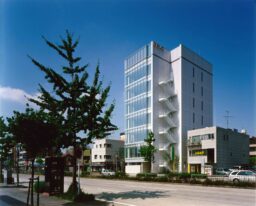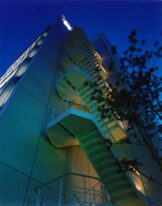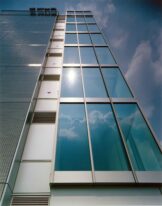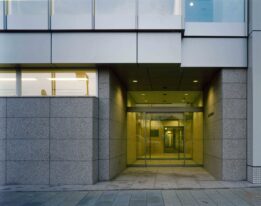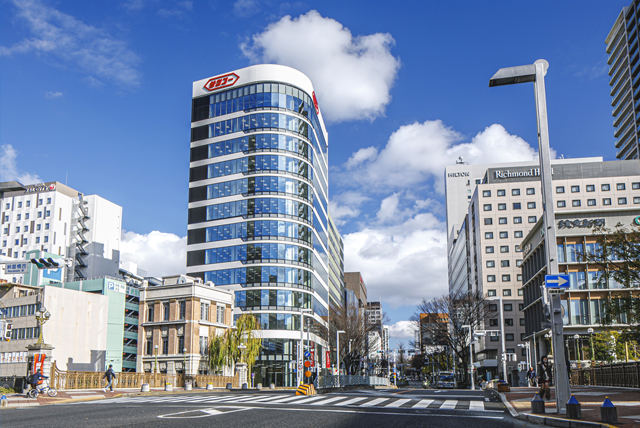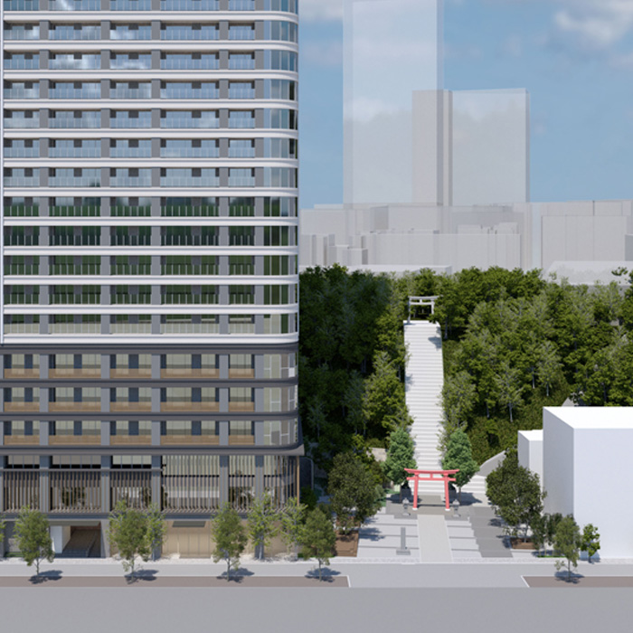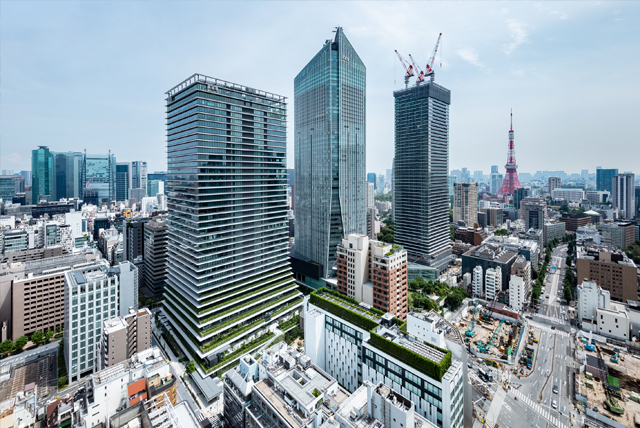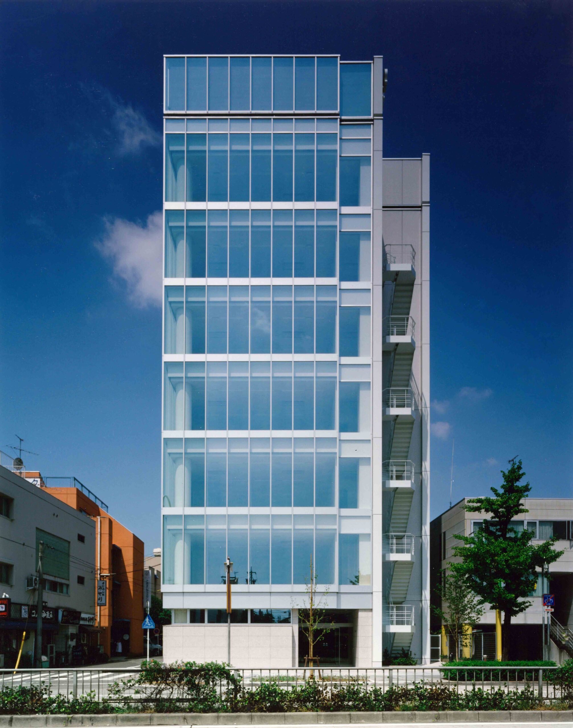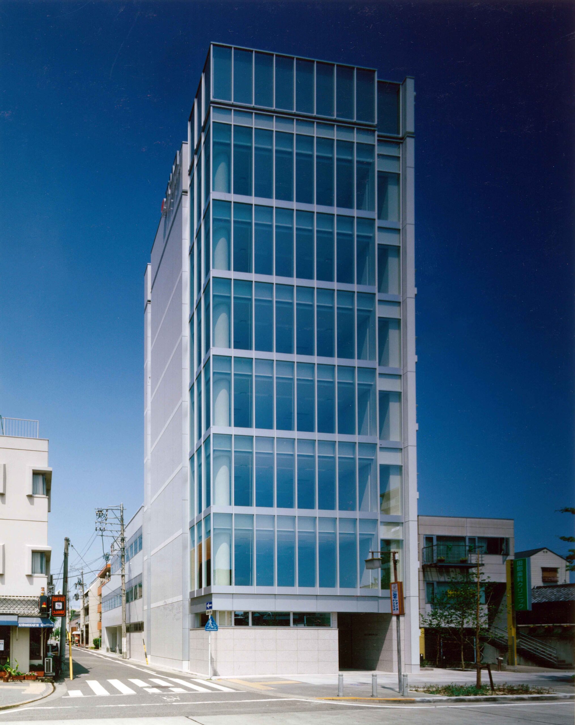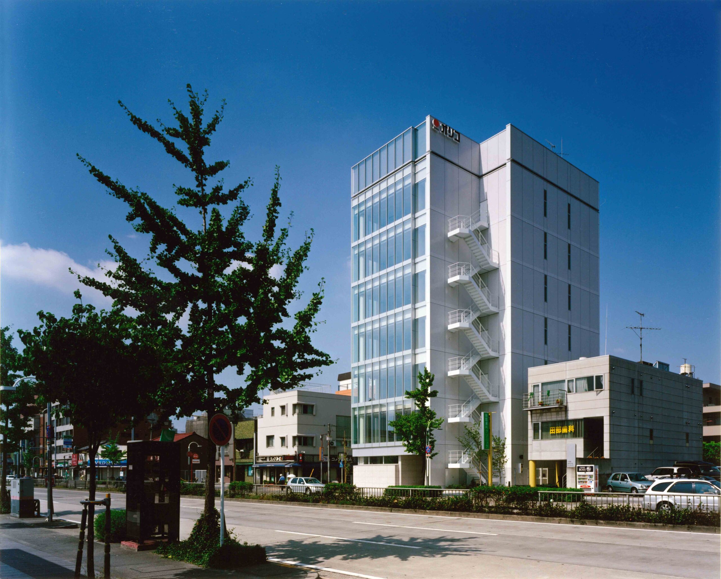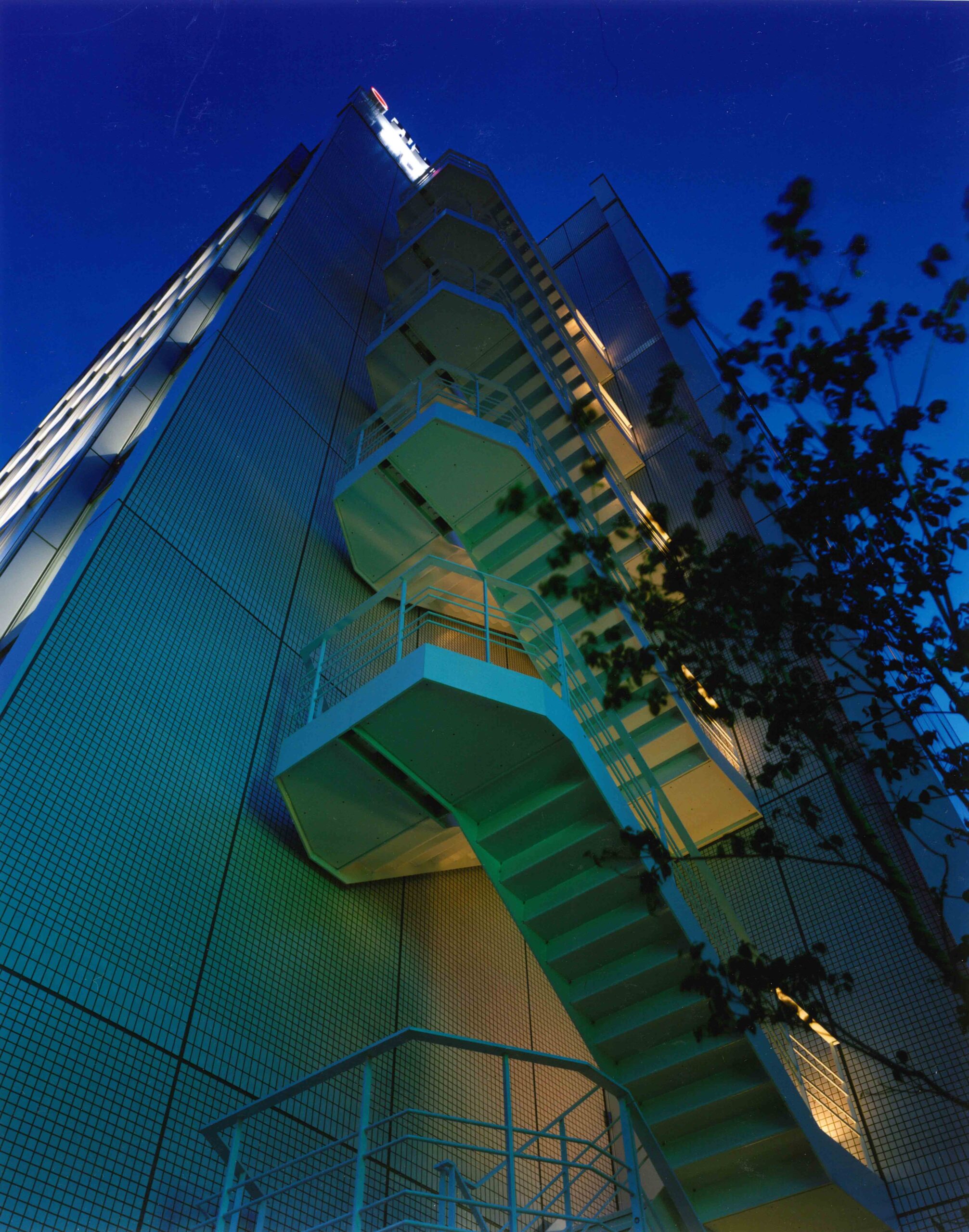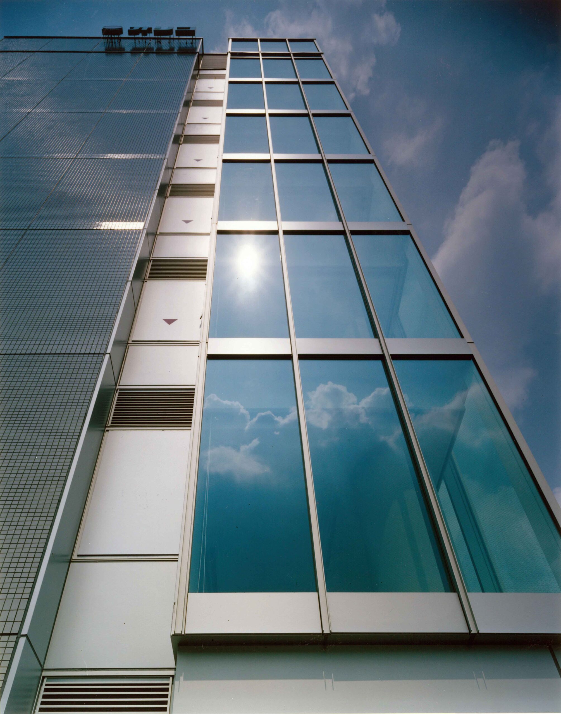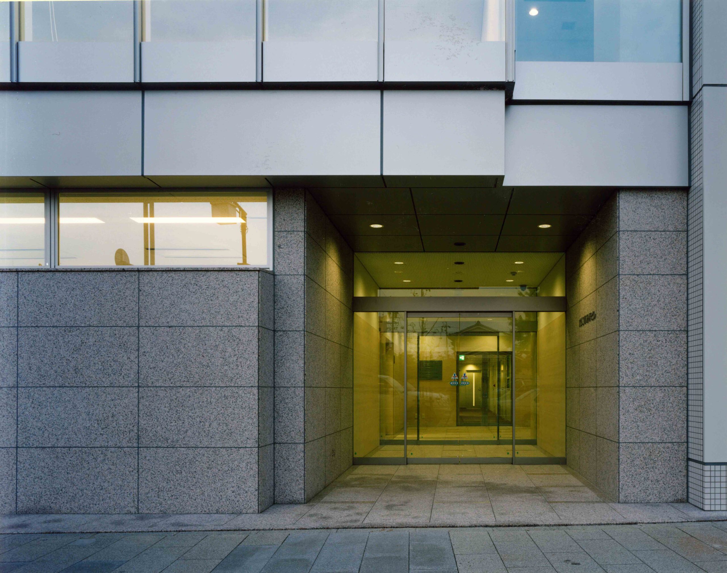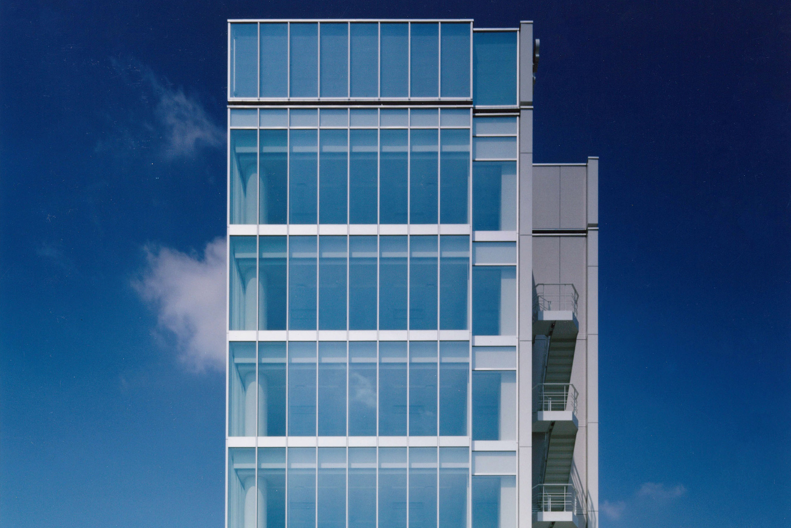
Orico Gokiso Bldg
Elegant Facade Design By the Segmentation of Building
The site is located near the Gokiso Station of the subway in Nagoya. On the east side, there is a ring road with a width of approximately 30 meters, and on the west side, there is a quiet residential area. It is situated in a place with these different characteristics on the east and west sides. In the plan, instead of being disadvantaged by the irregular shape of the building due to the sunlight shadow regulations, the building is divided into a high-rise part on the east side and a low-rise part on the west side. By designing each part in consideration of the surrounding environment, the aim is to achieve a beautiful building that fits in with the local area. The high-rise part is designed with a supple vertical proportion as a landmark in mind, and it is expressed through the shadows of the wall surfaces composed of aluminum curtain walls and different materials. In addition to adopting corner glass that emphasizes a sense of transparency in the curtain wall part, by combining the horizontal lines of the thin slabs and the external stairs with a cantilever structure, a neat facade with more prominent vertical lines has been achieved. The low-rise part, in line with the scale of the residential area, has the wall surface horizontally divided into small sections, achieving a design that blends into the streetscape.
- Completion
- 2002.7
- Location
- Showa-ku, Nagoya, Aichi
- Site Area
- 548㎡
- Fl Area
- 2,074㎡
- Use
- Office
- Story
- 7F
- Structure
- S

