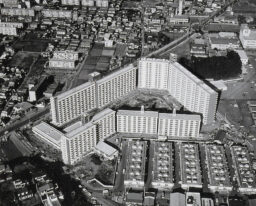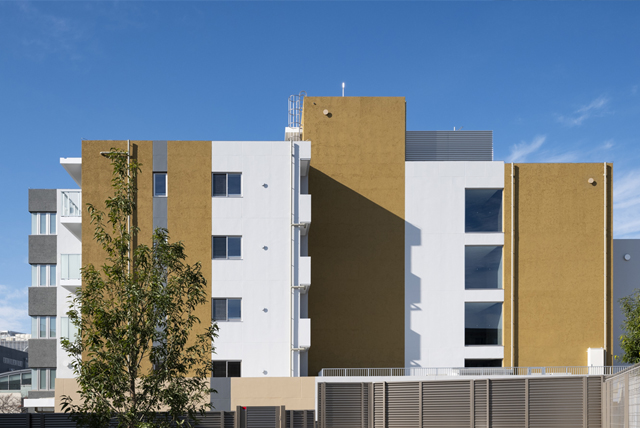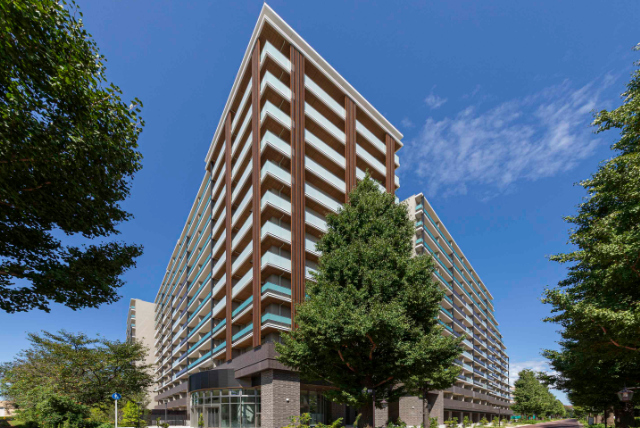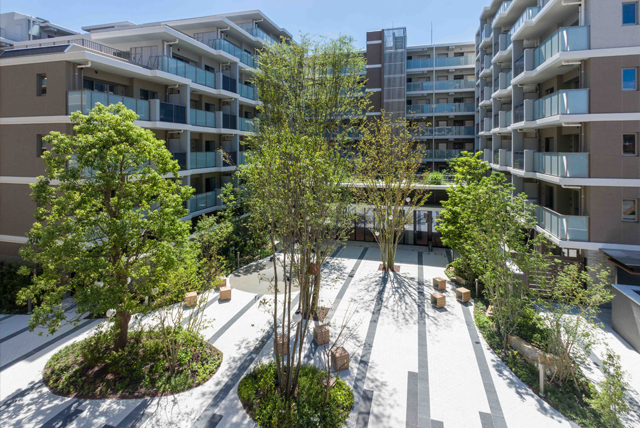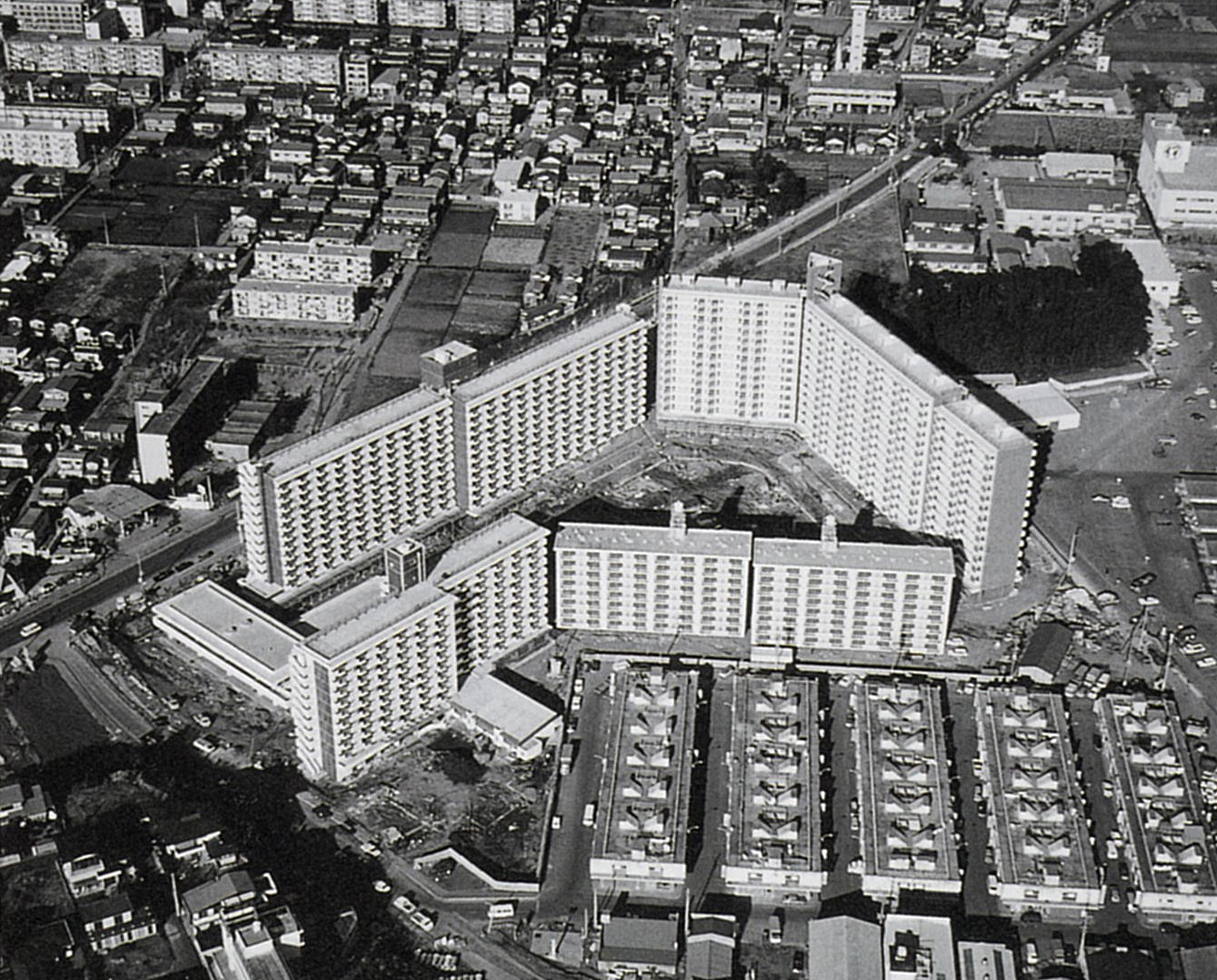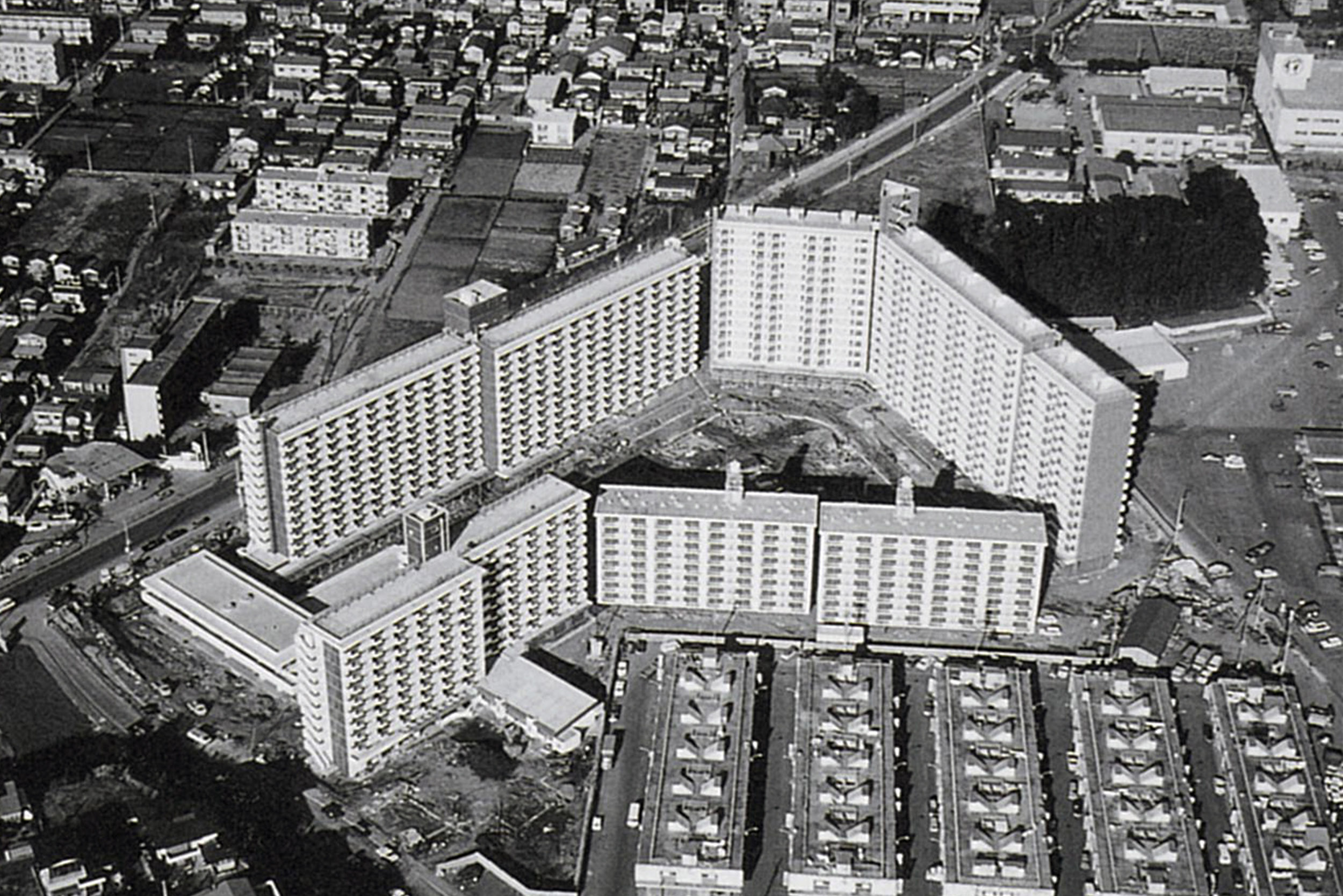
Nogikuno Apartment
Layout Planning and Design of Large Housing Complex Condominiums Connected by Lush Green Courtyards
The Japan Housing Corporation, the predecessor of the UR Urban Development Corporation, was established in 1950 (Showa 30) under the Japan Public Corporation Law with the aim of addressing post-war urban housing shortages by providing a large number of high-quality residences. As part of its design efforts to achieve this goal, our company has accumulated extensive experience in various projects, including standard designs for RC housing (type designs), layout planning for urban and suburban large-scale housing complexes, and the design of residential buildings, high-rise apartments, mass-production test facilities, and related infrastructure. This housing complex plan is one of our representative works, designed for a large-scale housing project in Matsudo City, Chiba Prefecture, accommodating 2,500 residents in 746 housing units. It includes layout planning and the design of two high-rise residential buildings and a facility building. To maximize the number of housing units, an enclosed layout was adopted, with nine high-rise buildings surrounding the complex-shaped site. The central courtyard formed by the buildings effectively reduces noise from surrounding roads and continues to serve as a lush, safe, and secure space to this day.
- Completion
- 1975.3
- Location
- Matsudo, Chiba
- Fl Area
- 15,556㎡
- Use
- Apartment Complex
- Story
- 12F
- Structure
- SRC

