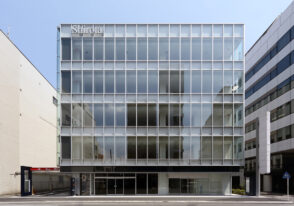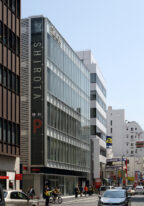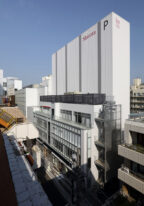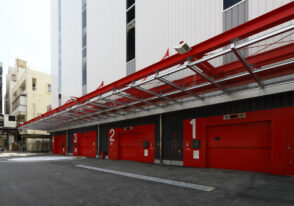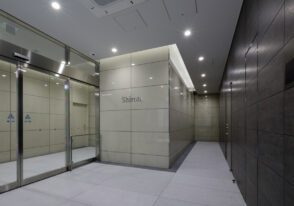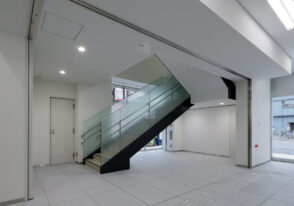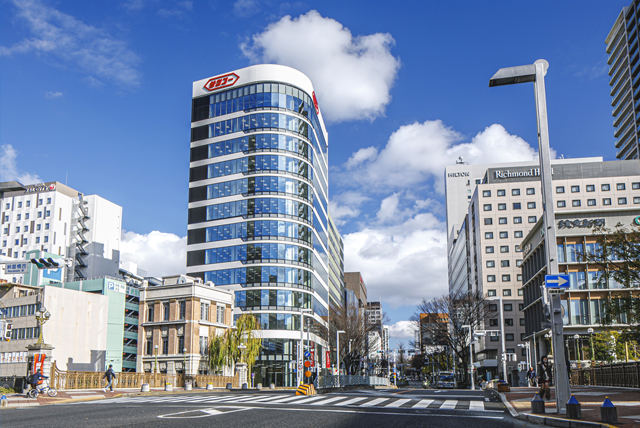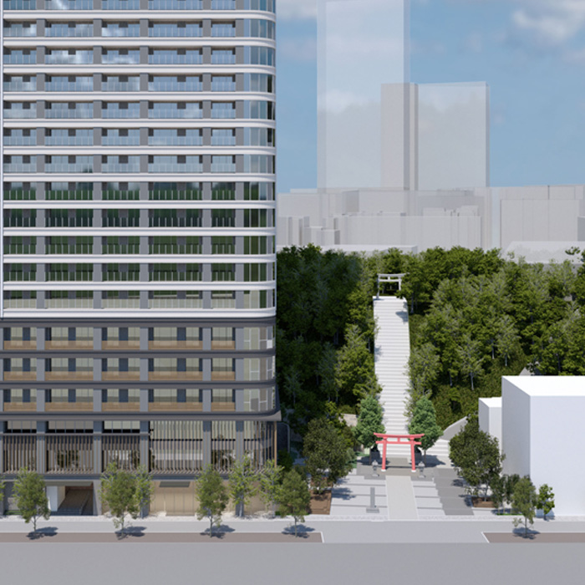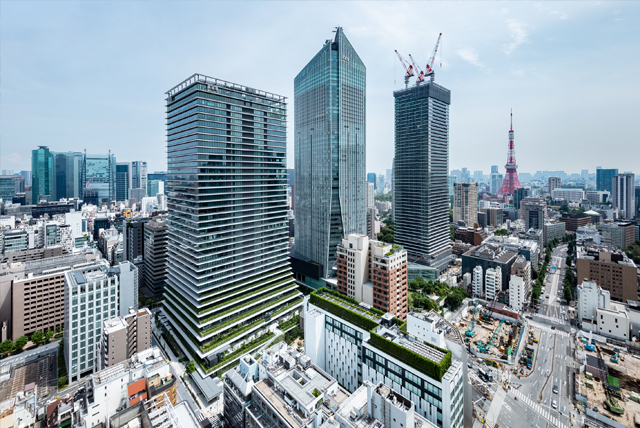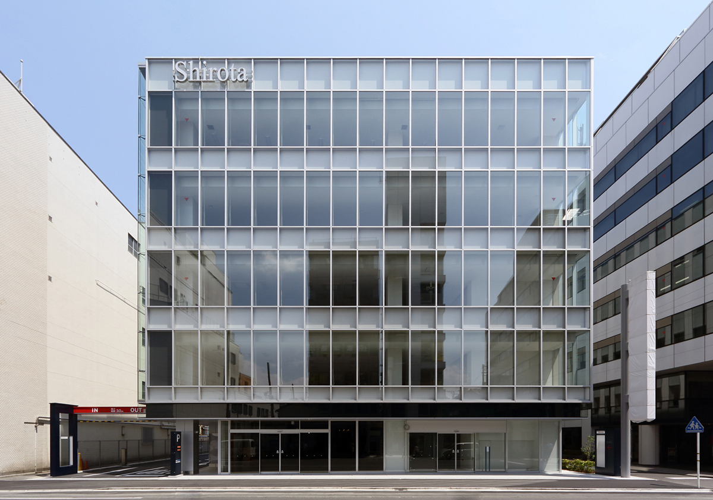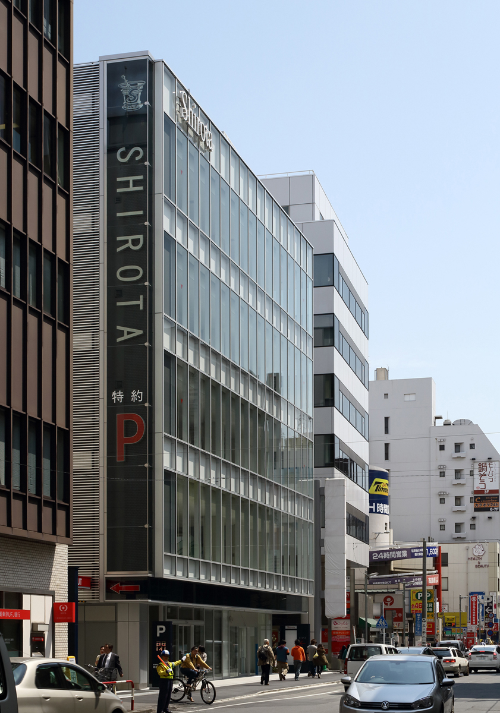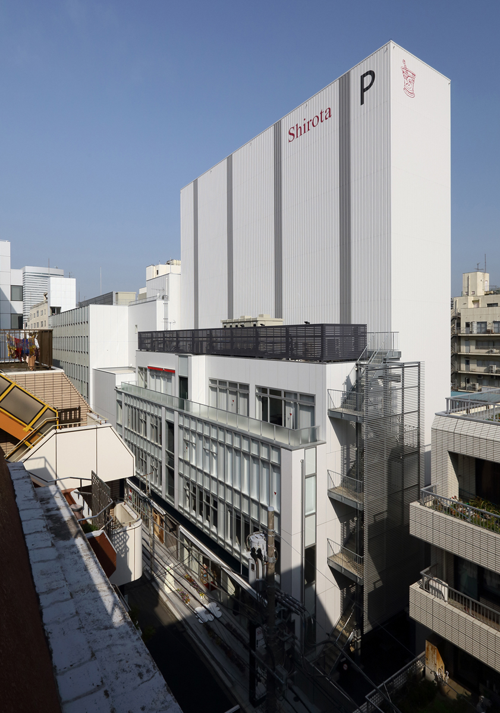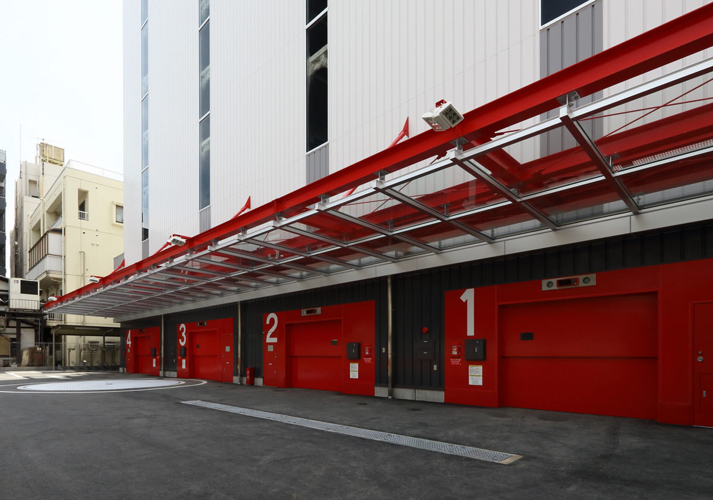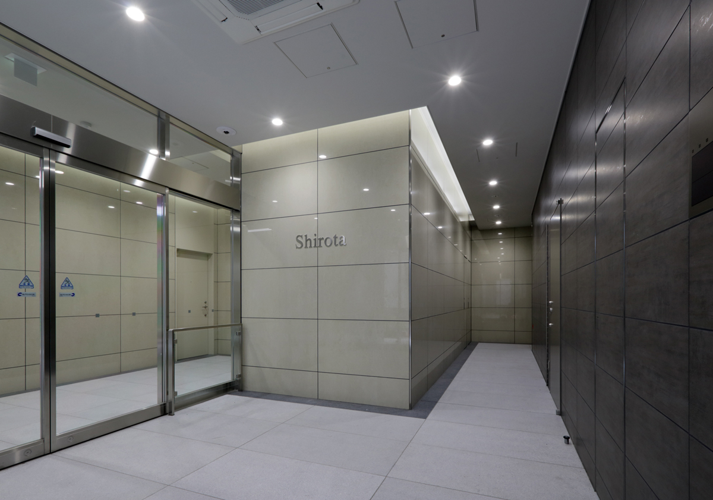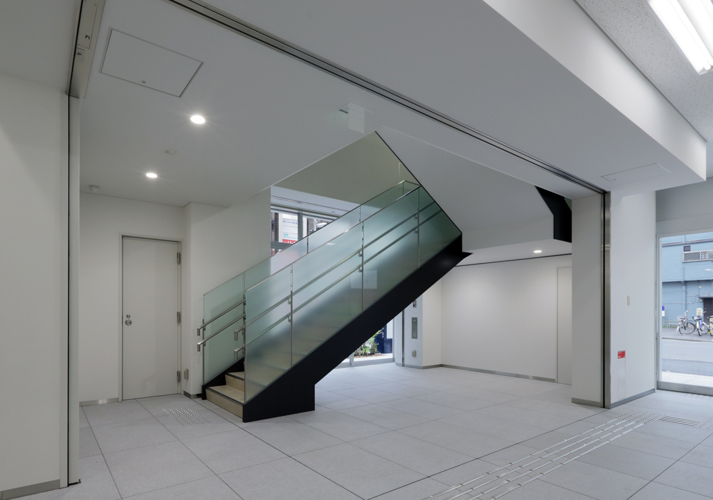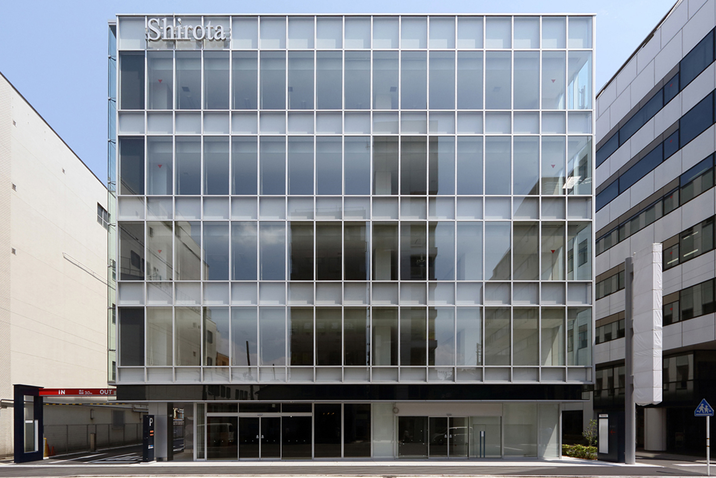
NAKACHO SHIROTA BUILDING
The Exterior Design That Seamlessly Integrates Three Distinct Functional Volumes into a Cohesive Whole with a Single Band
This new construction project is located at the corner of a busy street near Omiya Station. The site is deep from the main road, and the uses were arranged to fit the city's character. At the front, there's an office building housing a bank, followed by a commercial building with dining tenants, and a parking structure, all planned as a single building. Each section is connected by expansion joints, creating visual unity with a single "band" that runs from the vertical sign space to the base panel. The office facade facing the main street presents a massive volume in a light manner, using a glass curtain wall to bring vibrancy to the city through office activities. The commercial building has a low-rise volume that matches the street size, with curtain wall mullions continuing from the front, creating a rhythmic image that guides people. The parking structure, being the tallest and largest wall surface, is placed behind the office and commercial buildings, considering the line of sight from eye level.
- Completion
- 2013.4
- Location
- Nakacho Ohmiya-ku Saitama
- Site Area
- 2,024㎡
- Fl Area
- 6,870㎡
- Use
- Office・Shop
- Story
- B1F/5F
- Structure
- S

