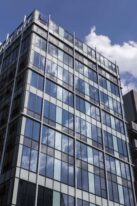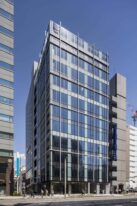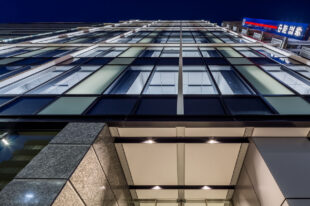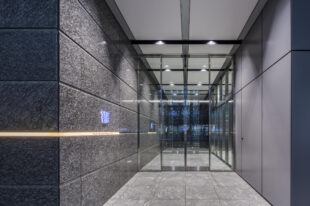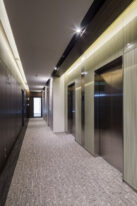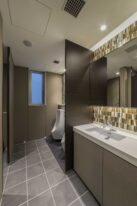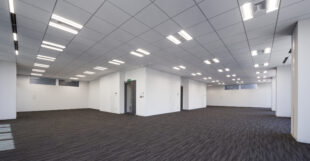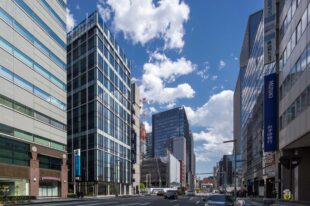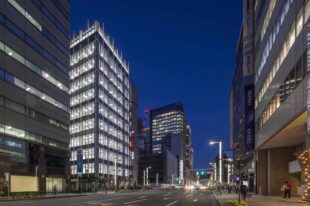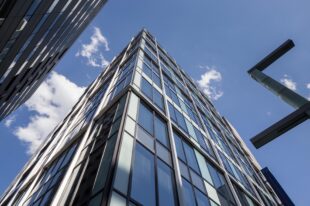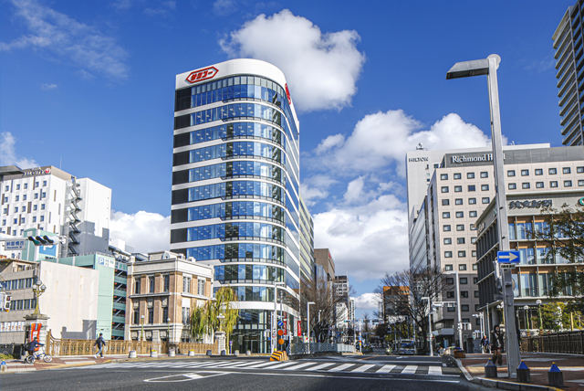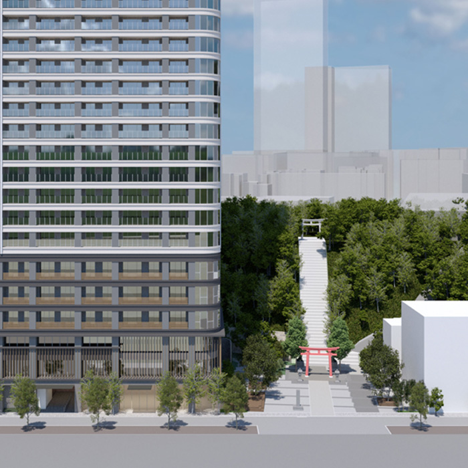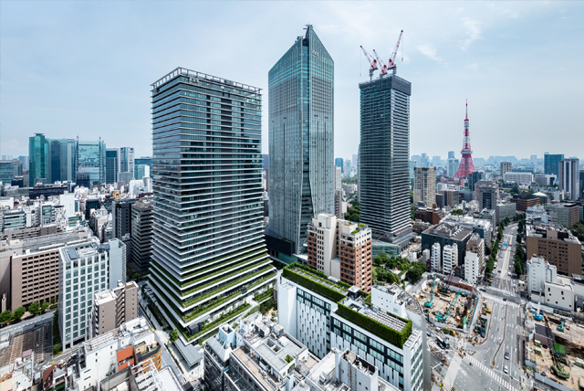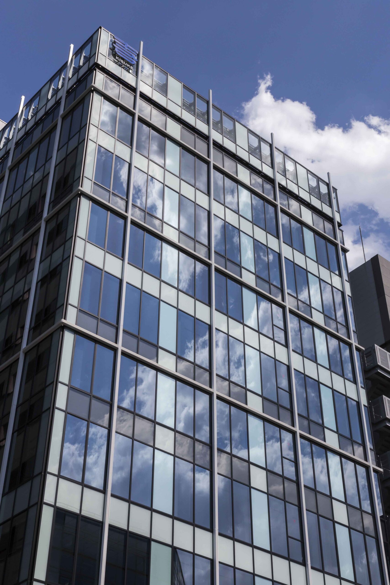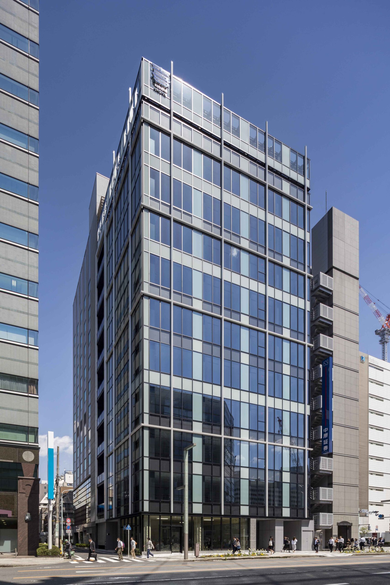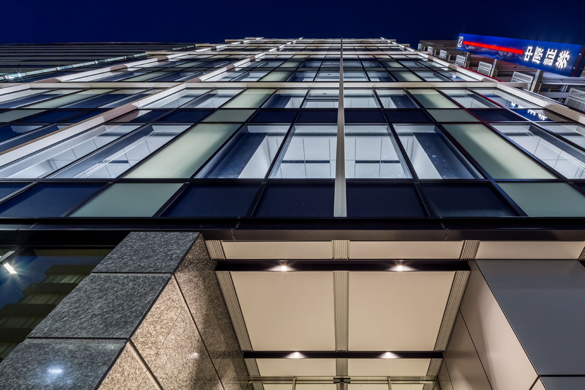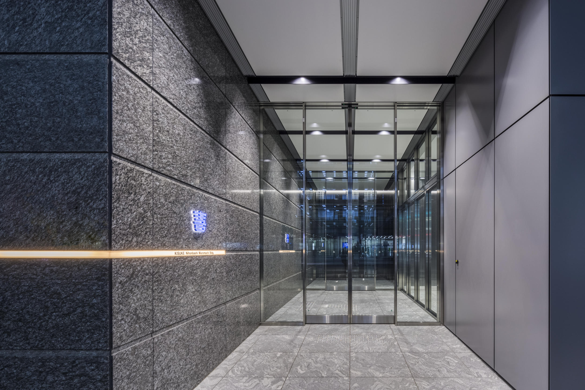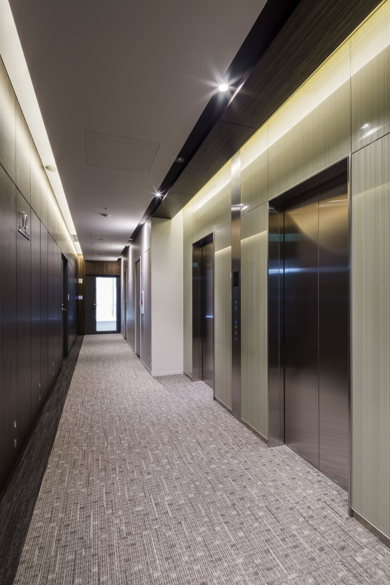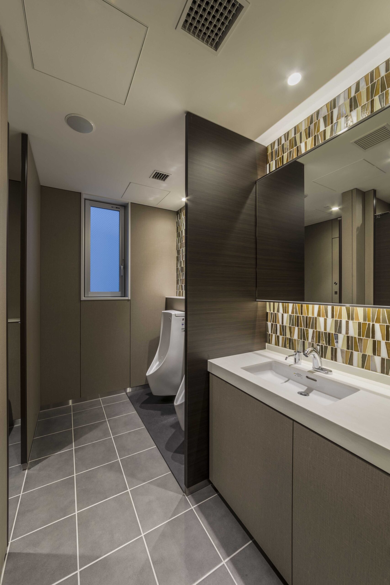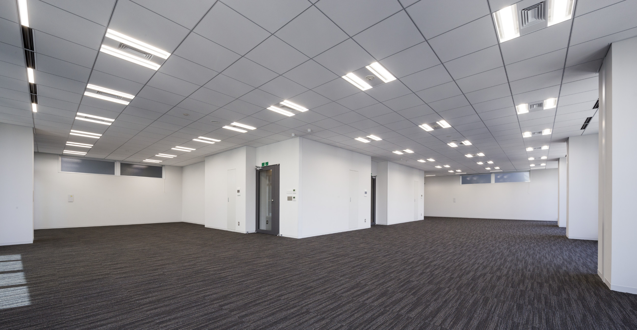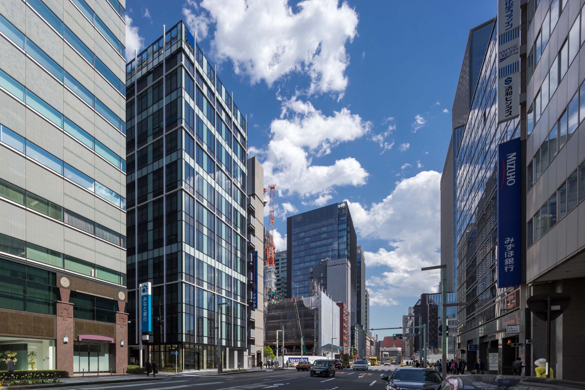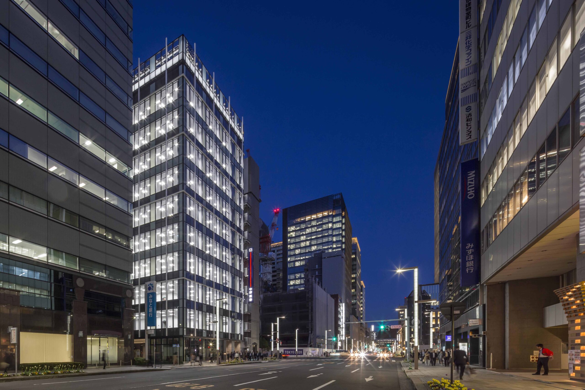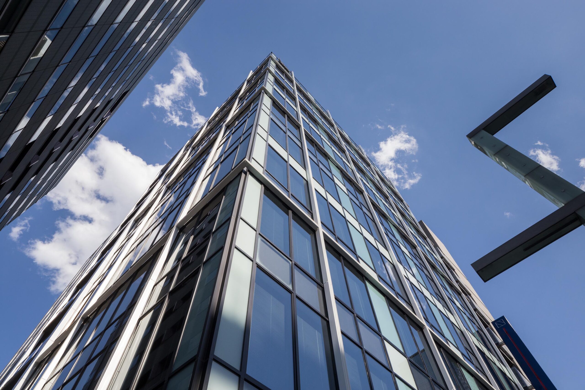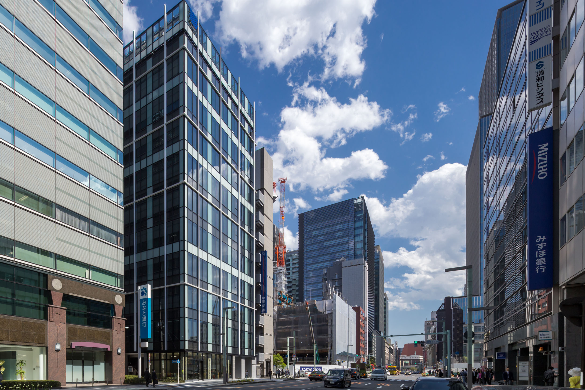
Kisuke Nihonbashi Muromachi Building
A Timeless Office Building that Respects Urban Heritage and Embraces the Future
This project involves the development of an office building located along Chūō-dōri in Nihonbashi Muromachi. Situated on a compact site with limited depth, the design maximizes business potential by overcoming form-based zoning restrictions. Through the application for district planning approval, the project obtained a relaxation of adjacent setback regulations, allowing for the maximization of standard floor area. The office floors are designed with flexibility, accommodating either full-floor tenants or subdivision into three smaller office units. The concept draws inspiration from the historic urban grid of Nihonbashi, which has remained unchanged since the Edo period and continues to define the city’s structure today. In line with the vision of creating a future-proof, competitive building with enduring value, both the exterior and interior design adopt this traditional grid as a key design motif. The façade features a three-dimensional lattice expression, created through the composition of curtain wall back panels, modular divisions, and decorative frames—symbolizing the layered nature of the urban fabric. A monotone color palette was chosen to distinguish the building from its surroundings, with the contrast further enhancing the depth and clarity of the lattice design.
- Completion
- 2017.4
- Location
- Chuo-ku, Tokyo
- Site Area
- 299㎡
- Fl Area
- 2,461㎡
- Use
- Office, Parking lot, Shop
- Story
- 11F
- Structure
- S

