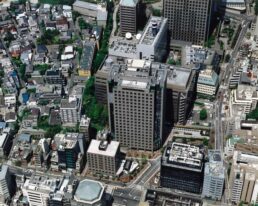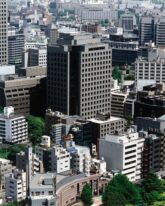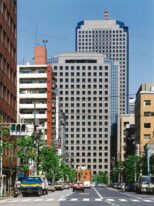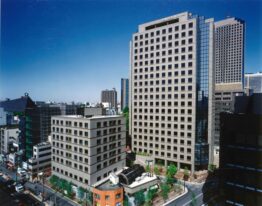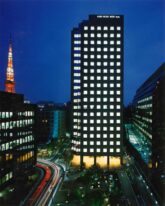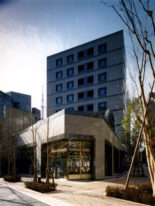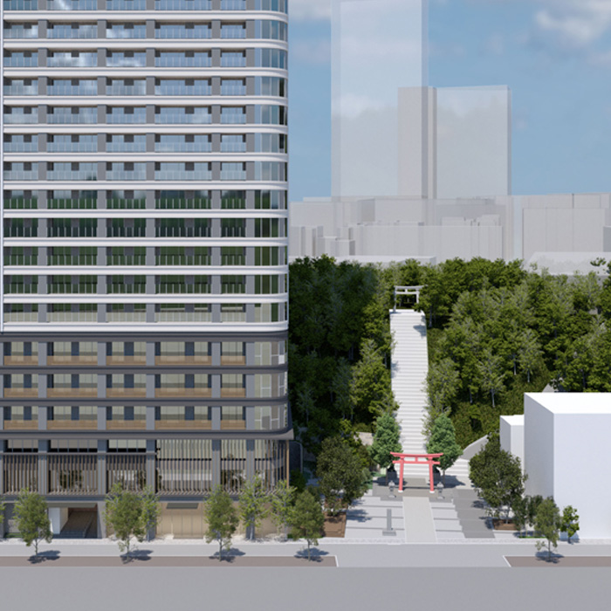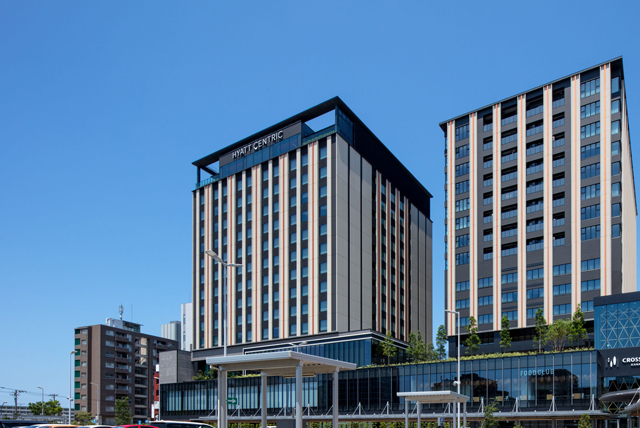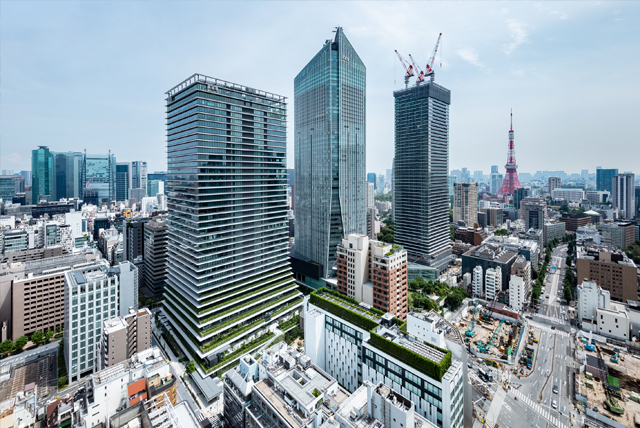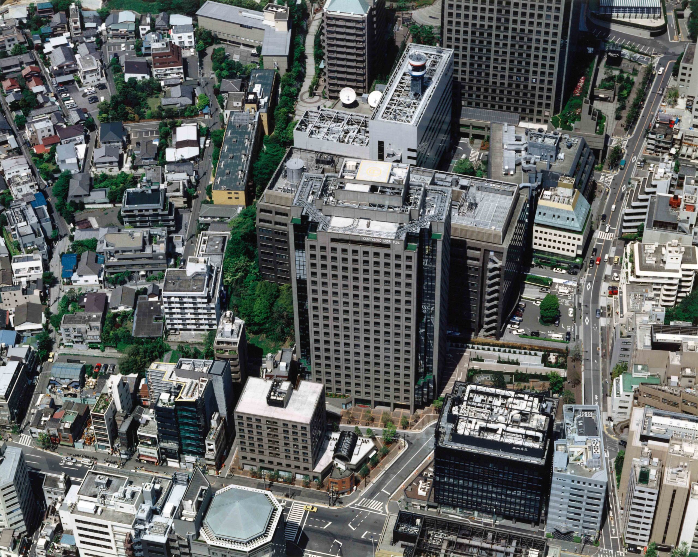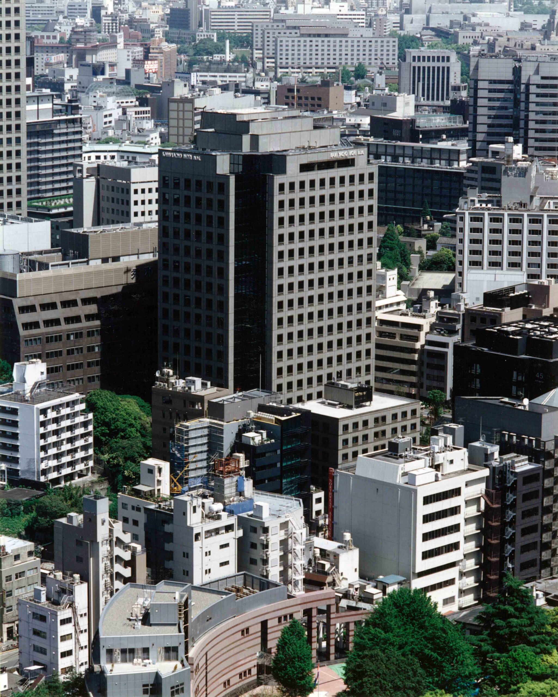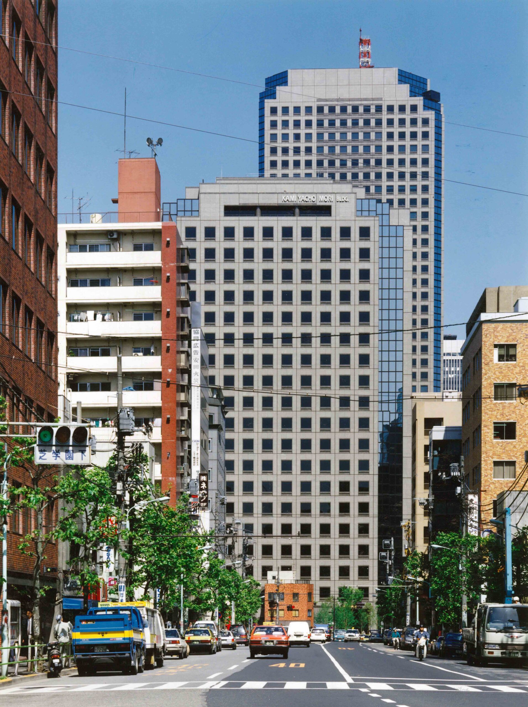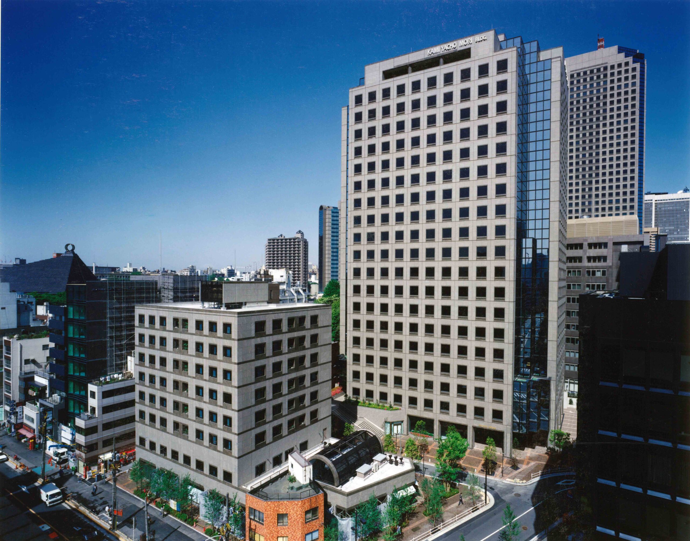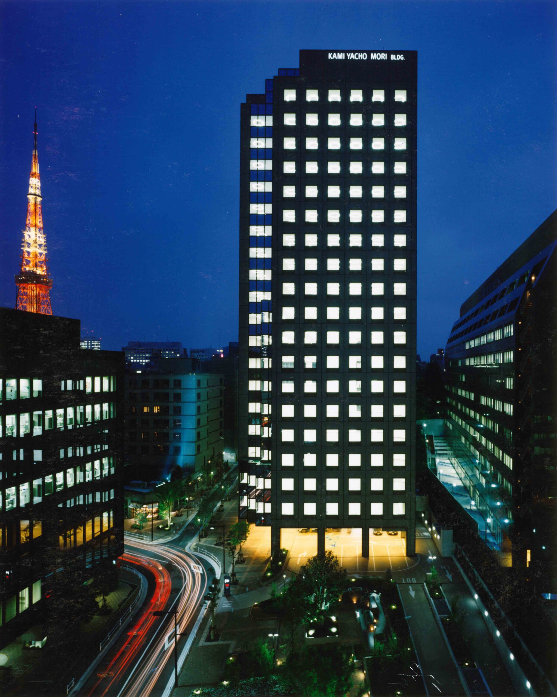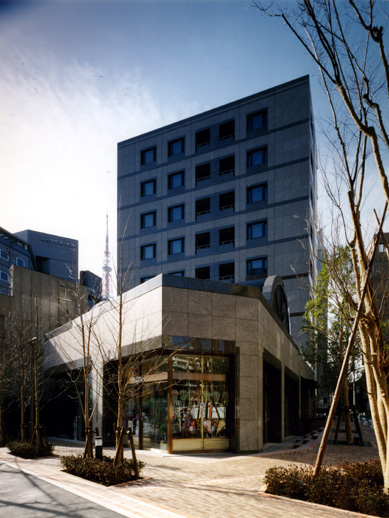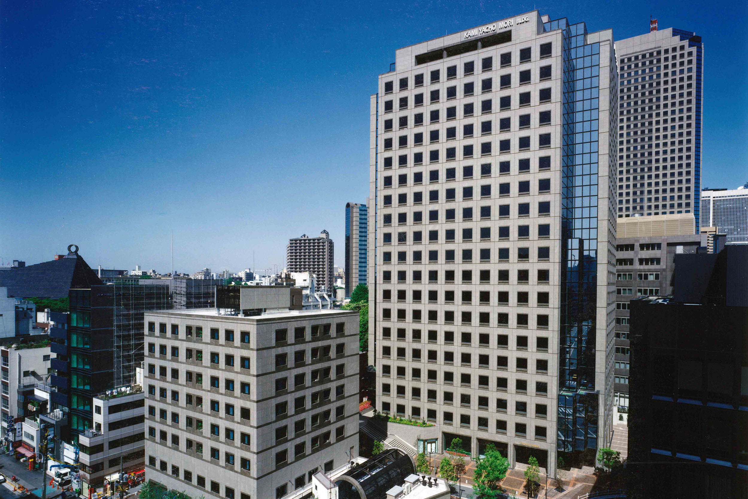
Kamiyacho Project
An Office and Residential Complex Utilizing the Single Housing Complex Certification System
This integrated development spans two sites flanking a road near Subway Station of Kamiya-cho. Leveraging the Building Standard Law's the single housing complex certification system, the project creates a cohesive complex that continues the urban fabric of neighboring Shiro-yama Hills. A residential tower fronts wide Sakurada Avenue, while an office building occupies the opposite site. The eastern area serves as a gateway plaza to Shiro-yama Hills, while the western side features a tree-lined promenade framed by the woodlands of Sengoku-yama, integrating green pedestrian routes into the urban scale. Both office and residential buildings use earth-tone precast concrete panels—a shared design element with Shiro-yama Hills—and glass curtain walls at office building corners, fostering a unified metropolitan landscape.
- Completion
- 1993.3
- Location
- Toranomon, Minato-ku, Tokyo
- Site Area
- 5,944㎡
- Fl Area
- 45,921㎡
- Use
- Office・Shop・Apartment Complex
- Story
- B4F/20F

