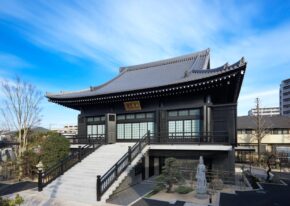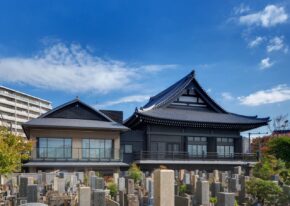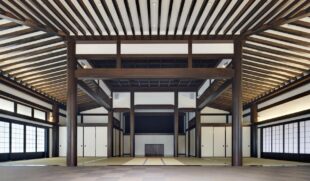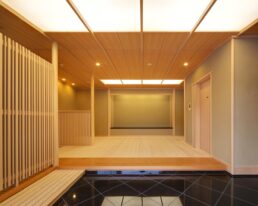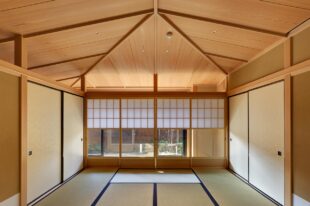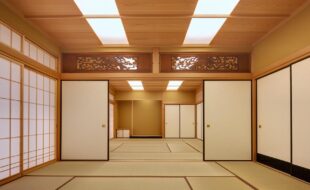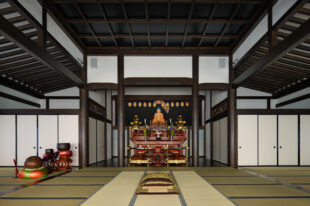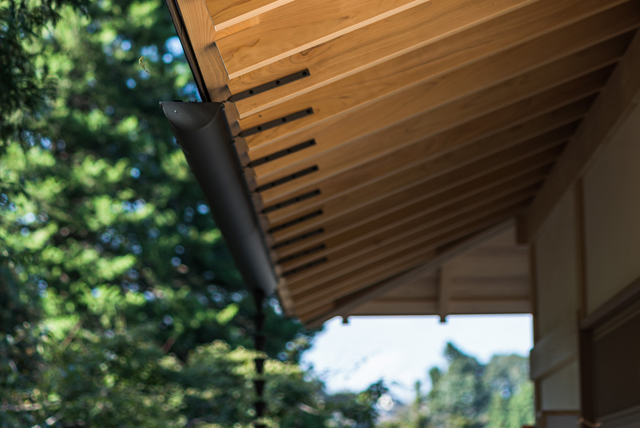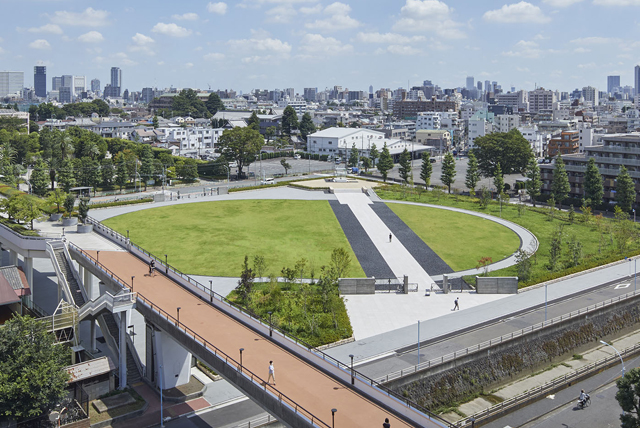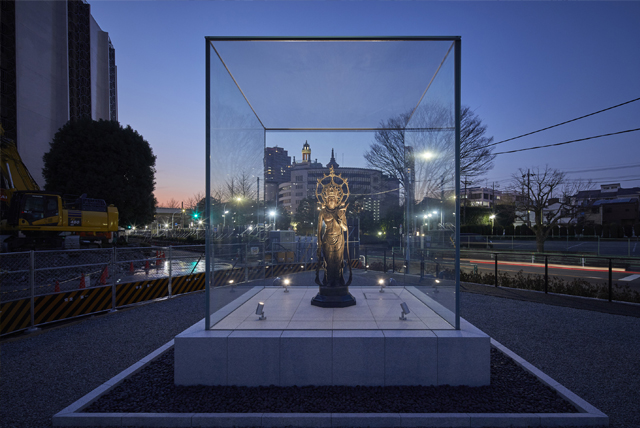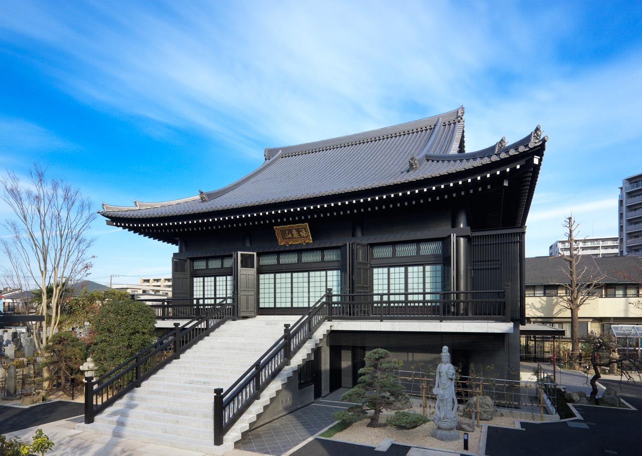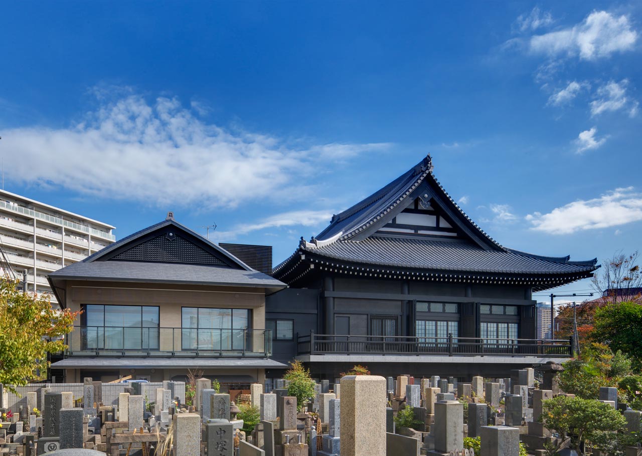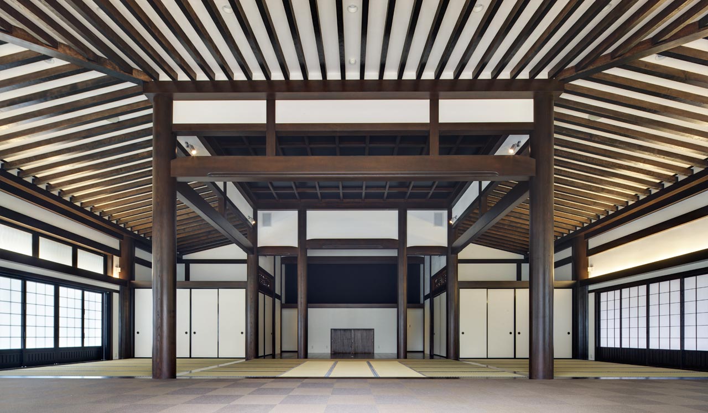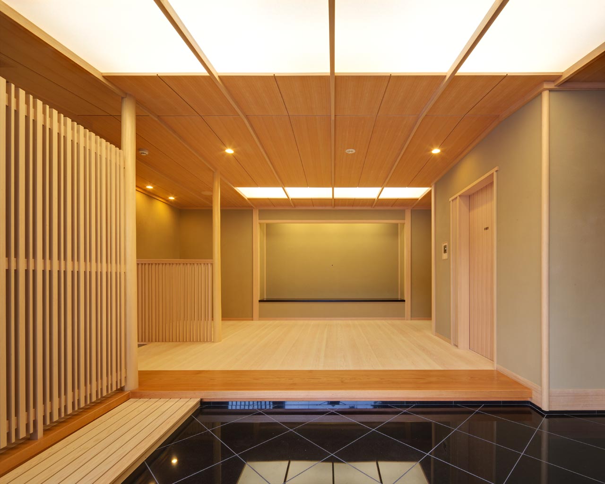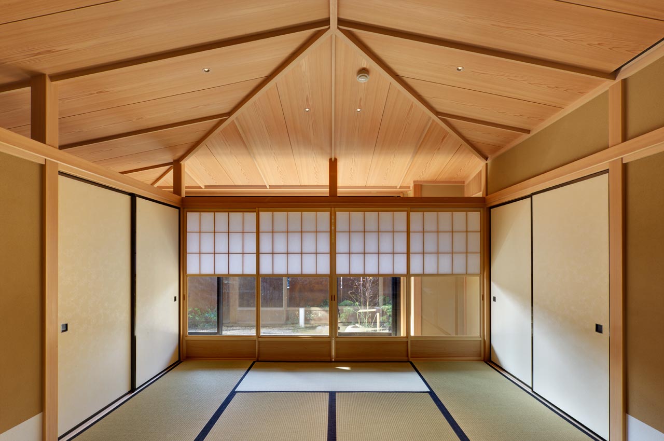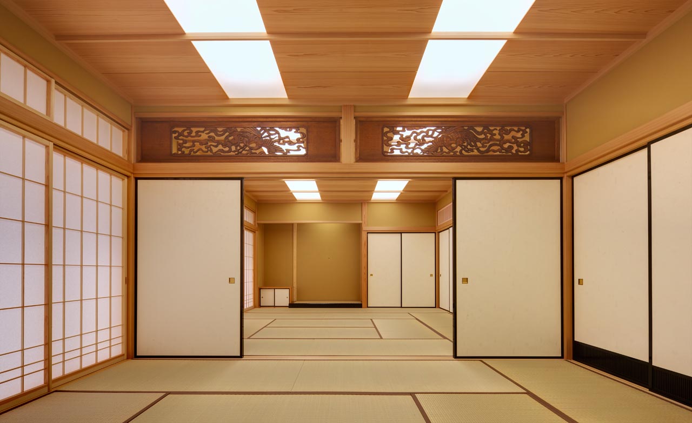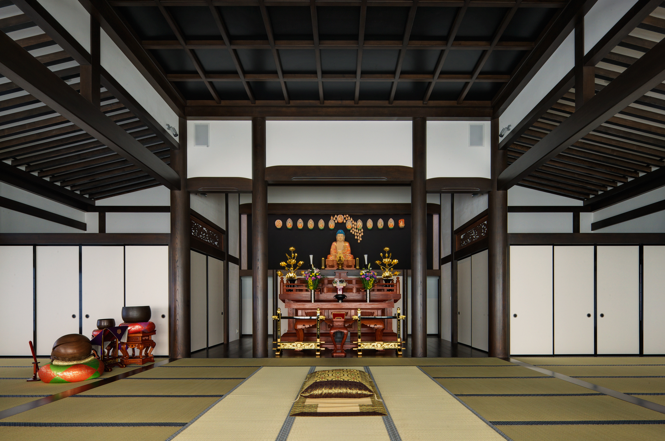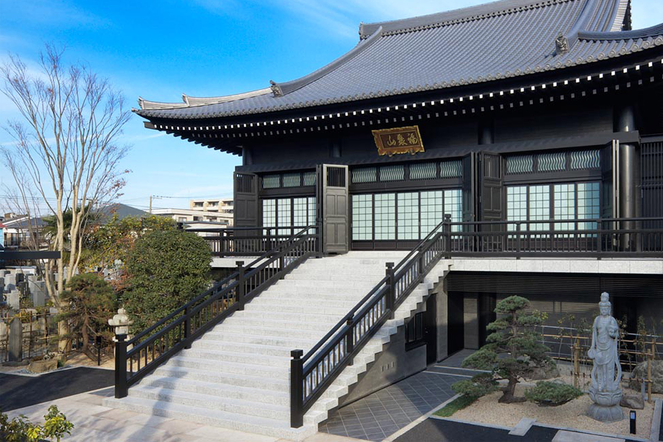
Jo-oji
Designing a Temple Welcoming to the City and Its People
This project involves the reconstruction of the main hall and guest hall of a temple with a history of over 400 years. The temple has a long history and strong ties with the local community, so the plan was made with the idea of "a temple open to the town and people." Facing the main road, the building's design invites locals to easily come and pray, embodying an "open to the town" concept. The main hall, situated on the second floor, is strategically designed so that the main deity statue is visible from the street, truly realizing the idea of "an open temple." The exterior, inspired by"Hogejyaku" (Zen Buddhist term that means "let it go") features a heavy and simple design that eschews ornate decorations, reflecting the austerity and tranquility of a Zen temple. By using traditional forms and materials with a modern twist, the design aims to blend the temple's historical essence with contemporary aesthetics. The exterior walls were designed using black concrete with a decorative cedar plank formwork finish, reinterpreting the traditional wooden paneling of Zen architecture. The interior space fosters a centripetal focus on the principal object of worship through a simple design that contrasts the two colors of zelkova wood and plaster, enhanced by a sloped ceiling.
- Completion
- 2011.9
- Location
- Kawasaki, Kanagawa
- Site Area
- 2,544㎡
- Fl Area
- 38,872㎡
- Use
- Temple
- Story
- B1F/3F
- Structure
- RC・S

