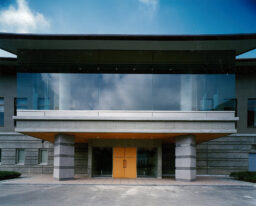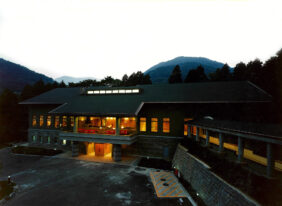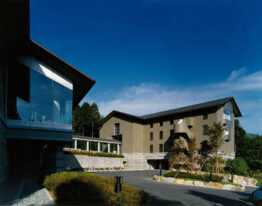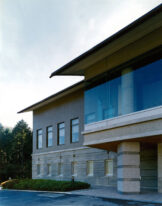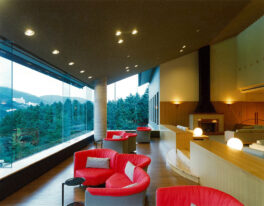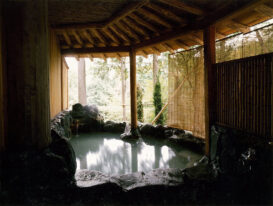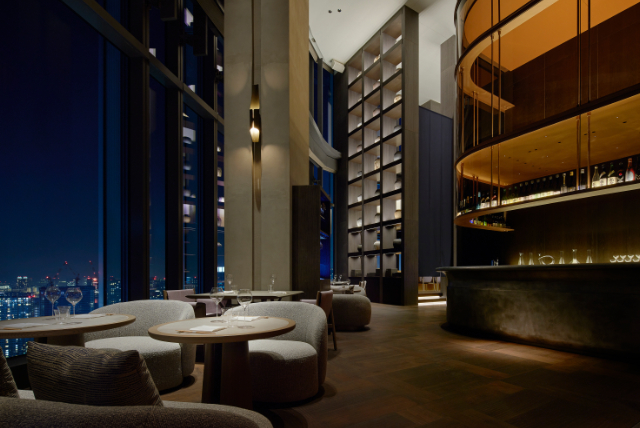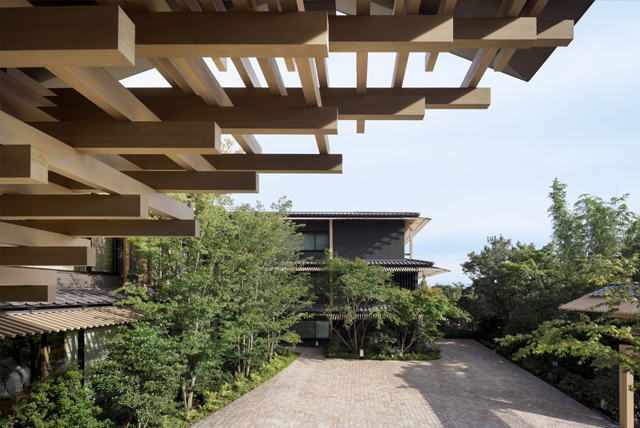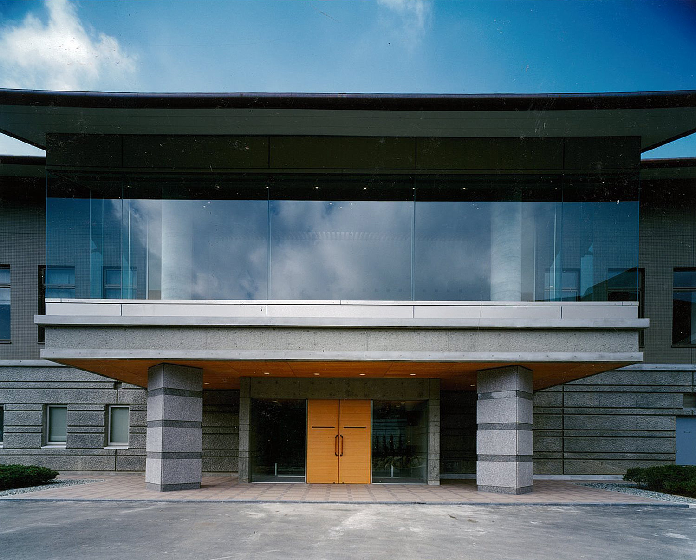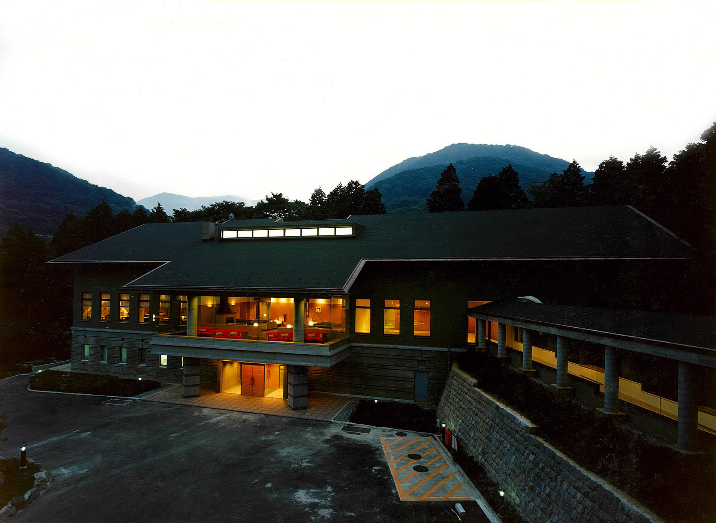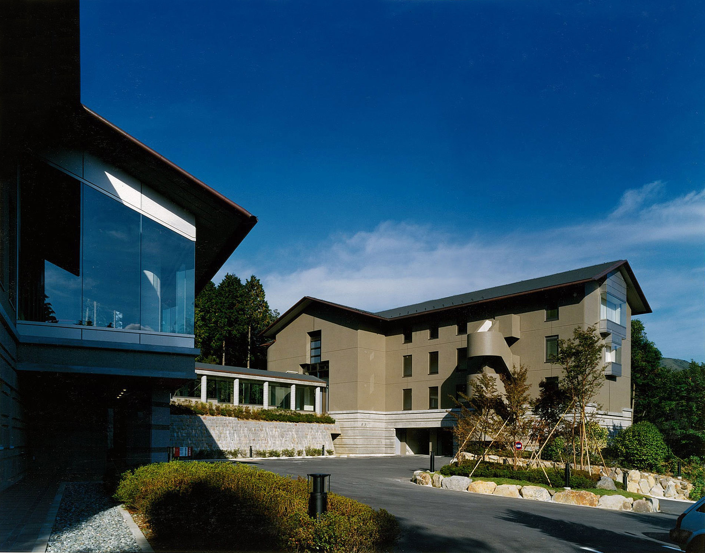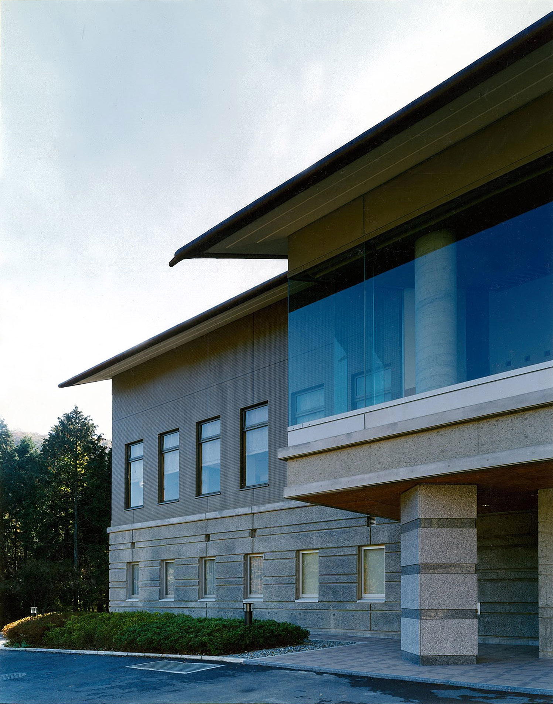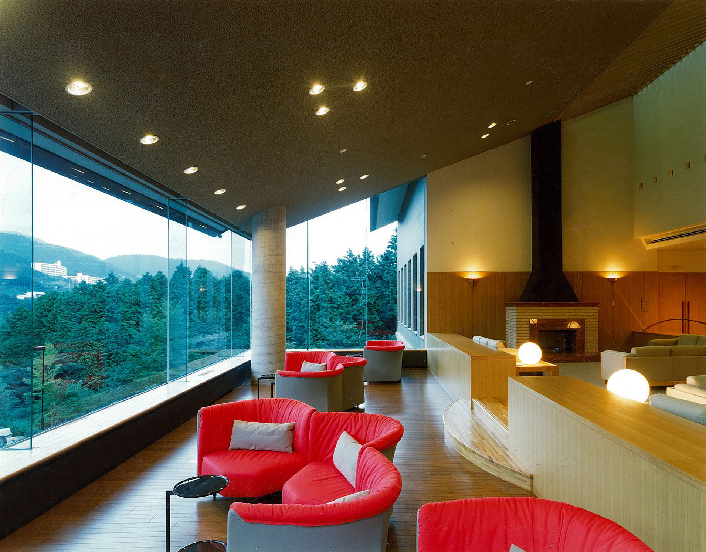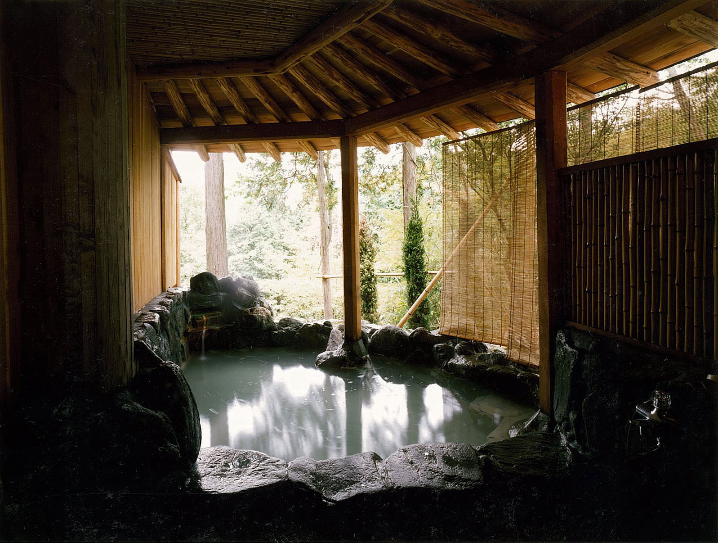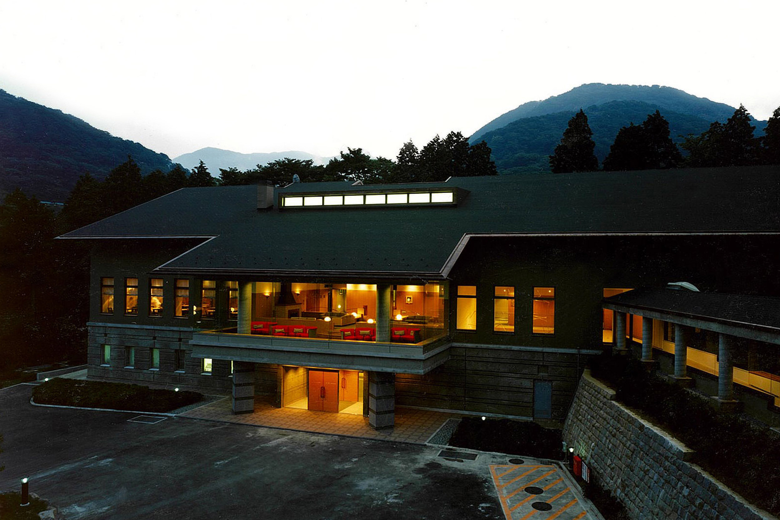
Isuzu Forest Hakone
A Relational Facility Nestled in the Forest
As part of the 50th-anniversary commemoration of the Isuzu Motors Health Insurance Association, this project redeveloped a retreat facility to integrate convalescence, training, and wellness functions. After addressing constraints such as National Park Act form regulations, tree preservation, and minimal earthworks, the design features a connected layout of administration and lodging wings linked by covered corridors. The administration wing houses an entrance, lounge, dining hall, grand hall, large communal bath, training rooms, and athletic room. The lodging wing includes guestrooms and open-air hot springs. The facade uses olive-green tiles to harmonize with the forested surroundings. Operations are managed by professional hospitality operators, offering hotel-standard services.
- Completion
- 1990.7
- Location
- Hakone-machi, Ashigarashimo-gun, Kanagawa
- Site Area
- 10,292㎡
- Fl Area
- 3,422㎡
- Use
- Rest house as company's benefits
- Story
- B1F/3F
- Structure
- SRC

