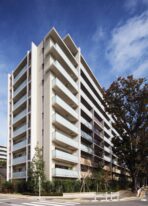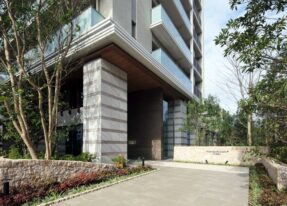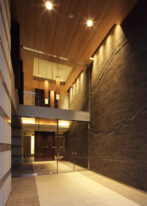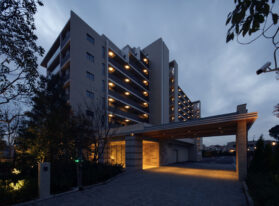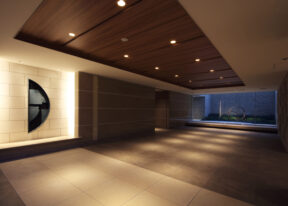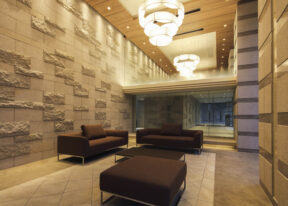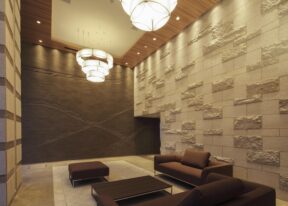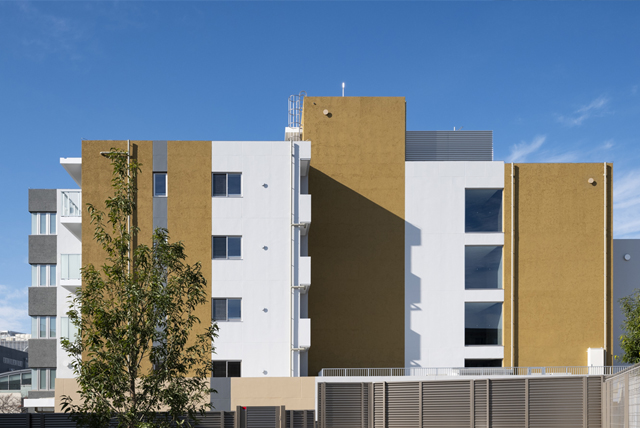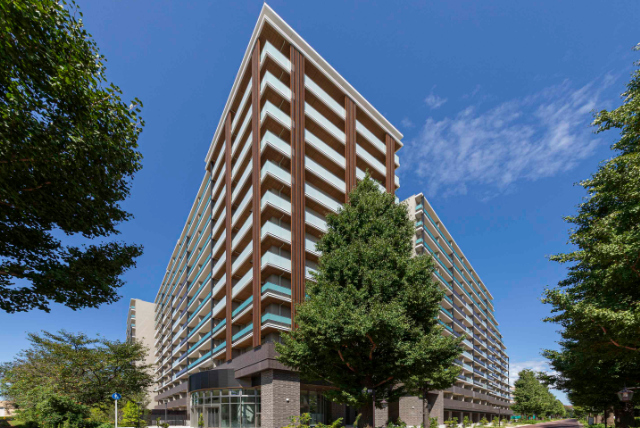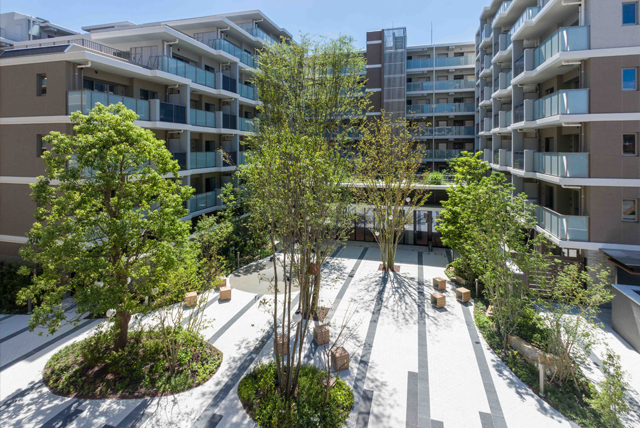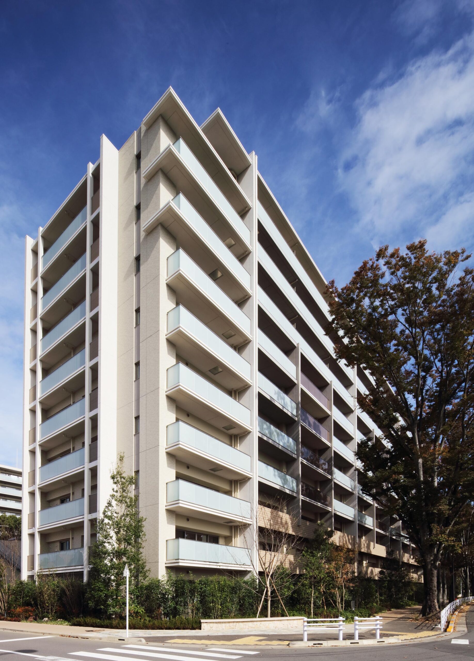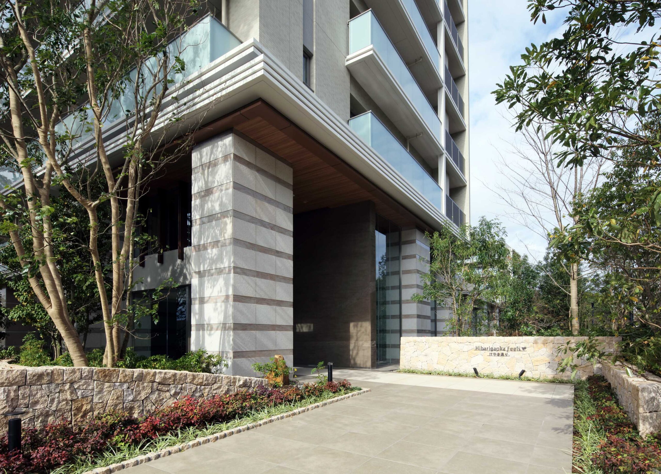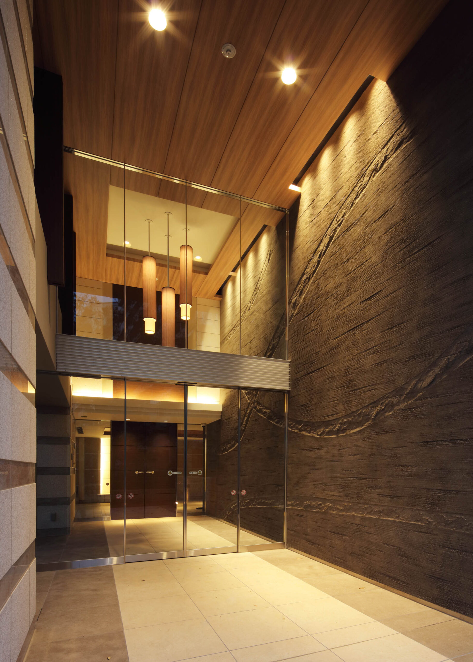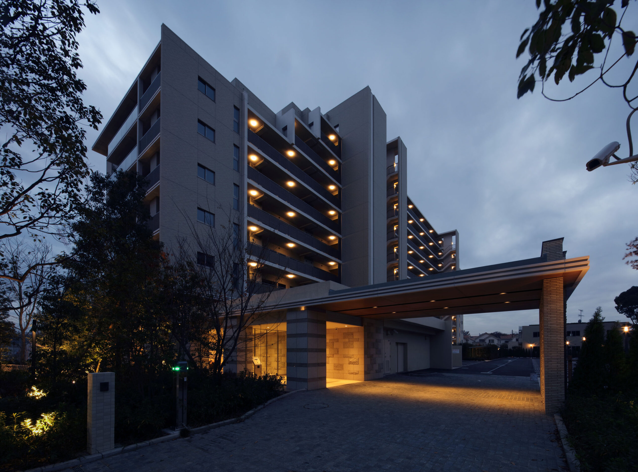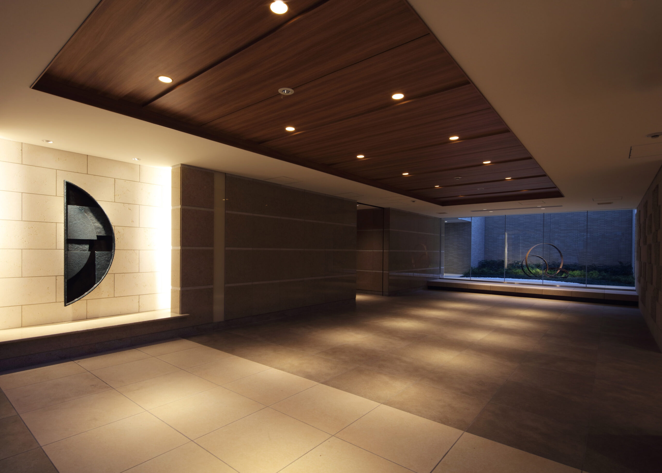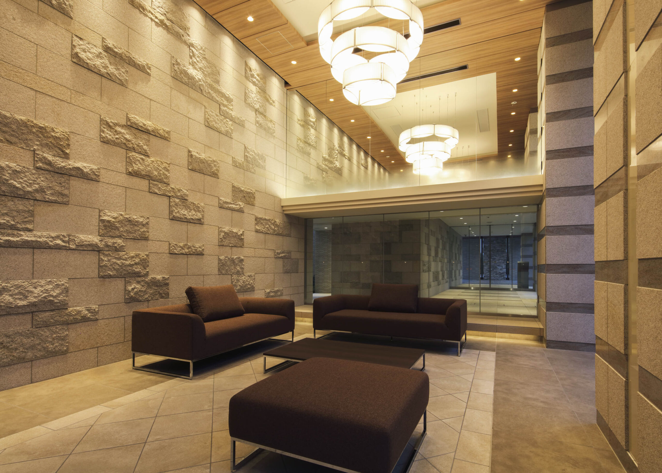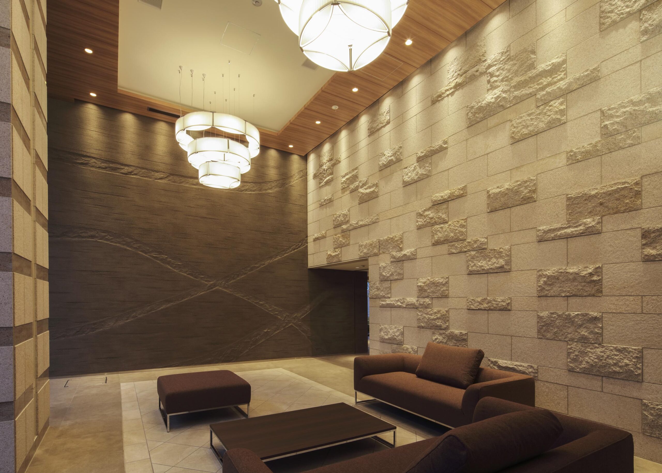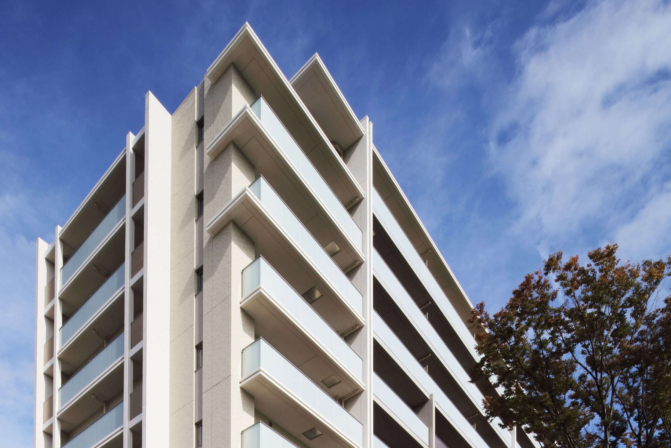
Hibarigaoka Feels Keyaki Dōri
Citizen-Public Partnership-Driven Public Housing Complex Regeneration Project: Phase 3 Nurturing Children While Preserving Green Heritage
Phase 3 of the Hibarigaoka Public Housing Complex Regeneration Project (Citizen-Public Partnership Model): Revitalizing a 1959-built large-scale complex (2,714 units) in the lush Musashino area spanning Nishitokyo and Higashi-Kurume City, Tokyo. Continuing the urban development concept—""Hibarigaoka ~ A City Connected by Greenery and Community Life""—and design keyword ""Relation,"" Phase 3 preserves the historic Keyaki tree-lined avenues and Musashino’s green legacy through landscape and architectural planning. A cram school (after-school academy) is integrated as a "city landmark" to support families with children. These strategies extend to subsequent phases: Phase 4 "Premist Hibarigaoka" (200 units with retail and pocket park), Phase 5 "Premist Hibarigaoka" (141 units with child-rearing support facilities).
- Completion
- 2015.12
- Location
- Nishi-tokyo, Tokyo
- Site Area
- 5,573㎡
- Fl Area
- 10,216㎡
- Use
- Apartment・Cram school
- Story
- 10F
- Structure
- RC・S
- Memo
- 2016 Good Design Award Winner (Housing & Living Spaces)
Basic Design & Design Supervision

