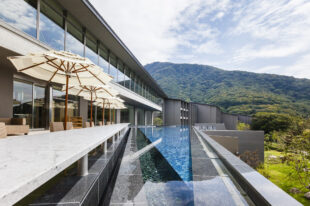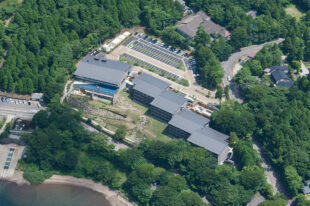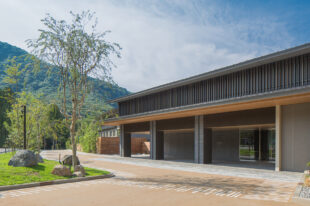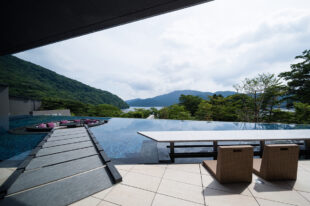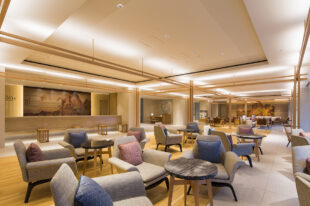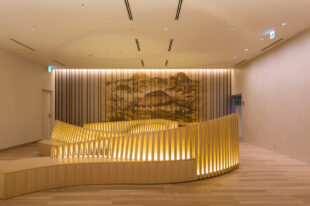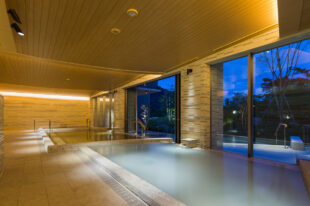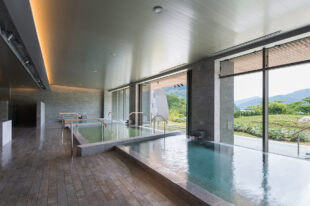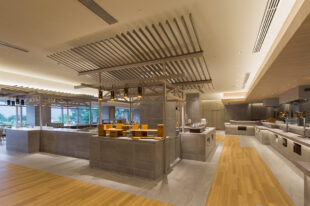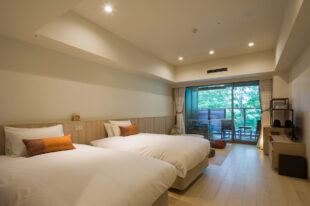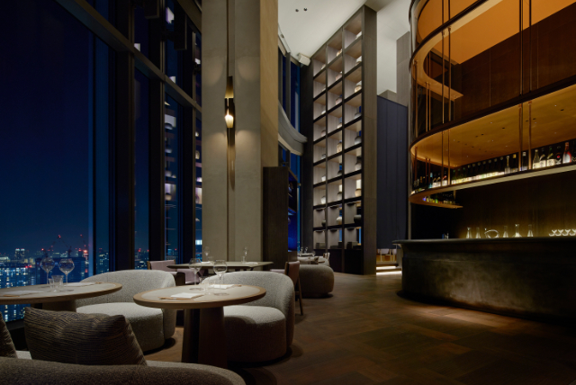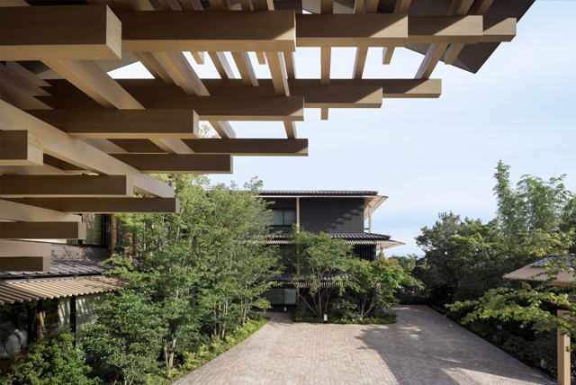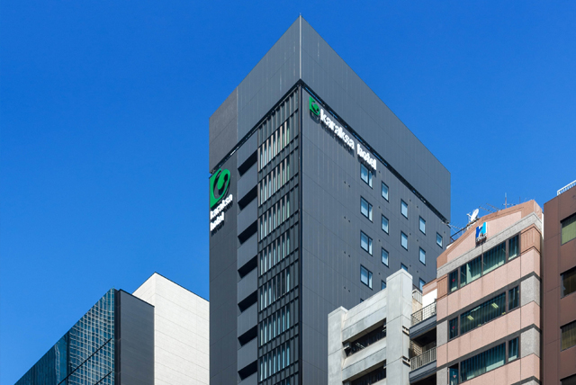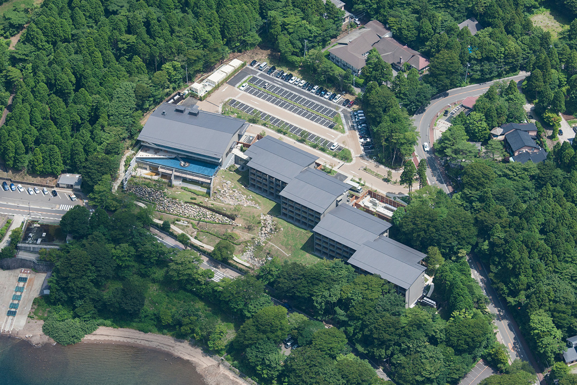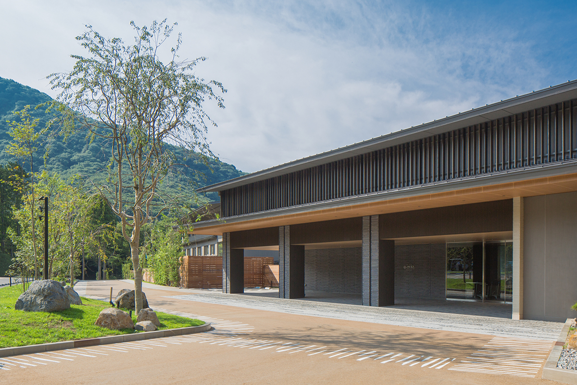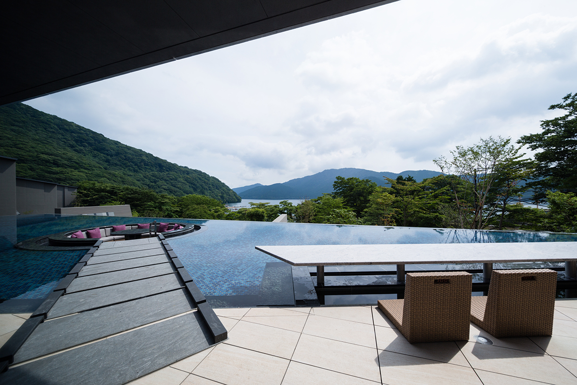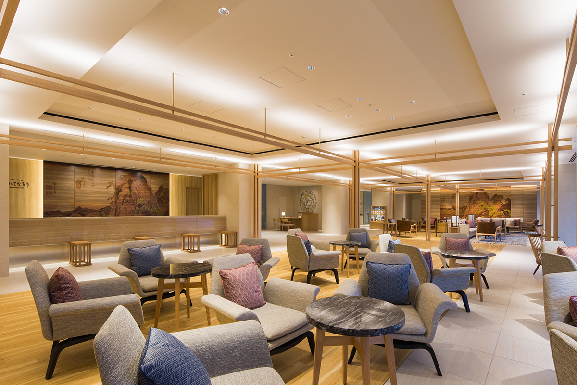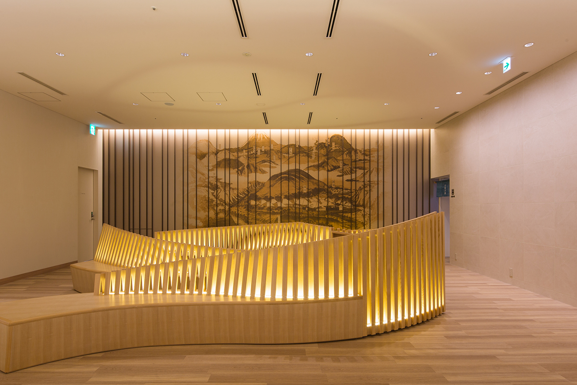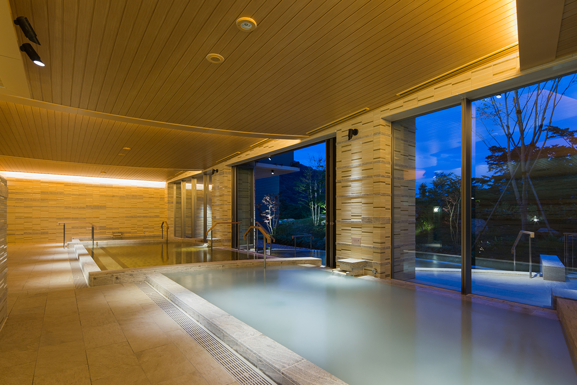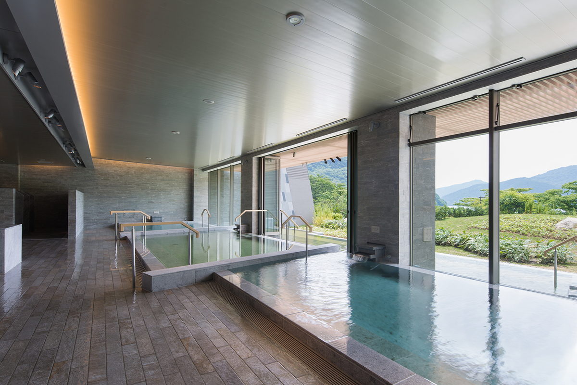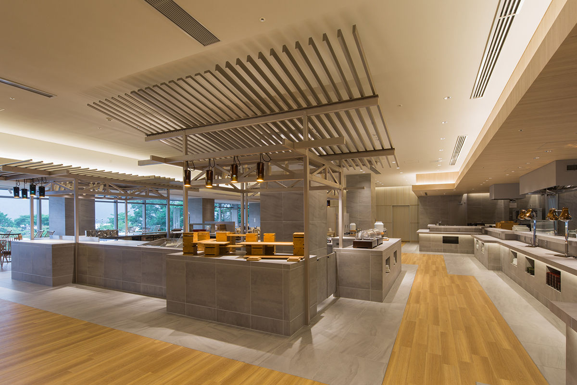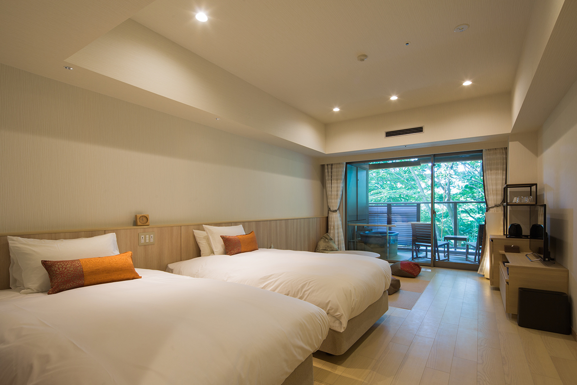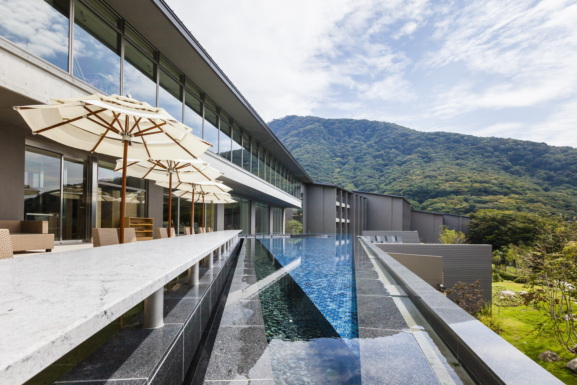
Hankone Ashinoko Hanaori
Designing a Contemporary Onsen Ryokan that Connects Nature, History, and Culture
This project involves the construction of a new onsen ryokan with 154 guest rooms in Tōgendai, Hakone. The site is nestled in lush greenery, opening toward Lake Ashi, and the design seeks to connect the natural beauty of the landscape, the region’s cultural and historical heritage, and the memories of its visitors. The layout of the buildings was designed to harmonize with Lake Ashi and the existing trees, while drawing inspiration from the traditional composition of authentic Japanese inns. The communal building “Omoya” and the guest accommodations”Hanare”, are arranged to follow the natural shoreline and topography. The communal building, serving as the main entrance, is positioned at the most scenic point overlooking Lake Ashi. In front of it, a reflecting pool was introduced to create an infinity-like panoramic view of the lake. To minimize the visual impact on the surrounding landscape, the building volumes were segmented and arranged in a staggered formation, allowing the structures to nestle gently among the trees. The design integrates motifs inspired by Hakone’s natural environment and traditional culture—such as natural stone, moss, and woodcraft—into every element from the landscape to the interior. These elements are fitted as a contemporary ryokan architecture, blending tradition with modern functionality.
- Completion
- 2017.8
- Location
- Hakone, Ashigarashimo, Kanagawa
- Site Area
- 19,526㎡
- Fl Area
- 9,999㎡
- Use
- Hotel
- Story
- B1F/3F
- Structure
- RC

