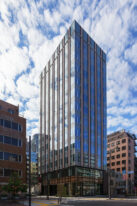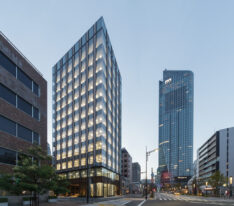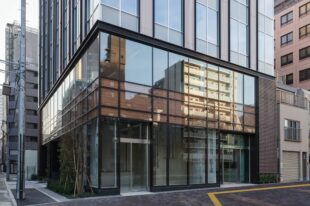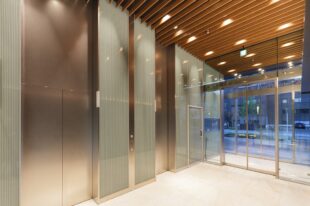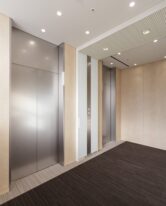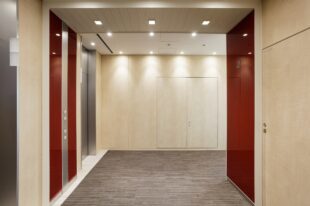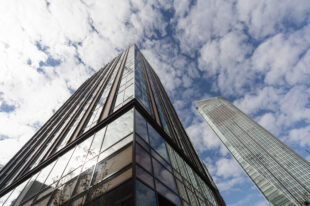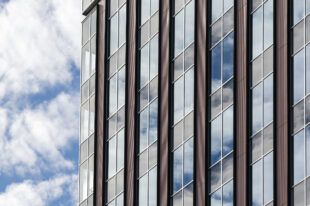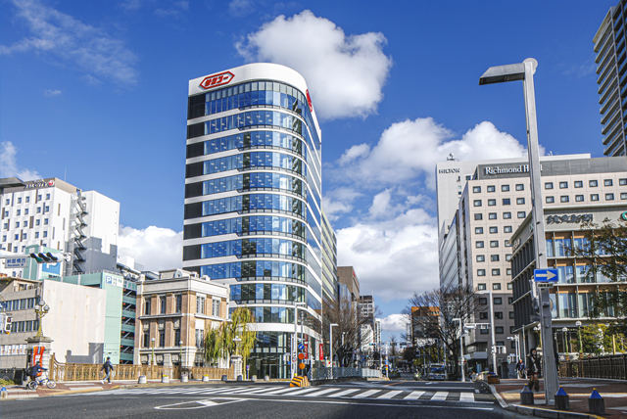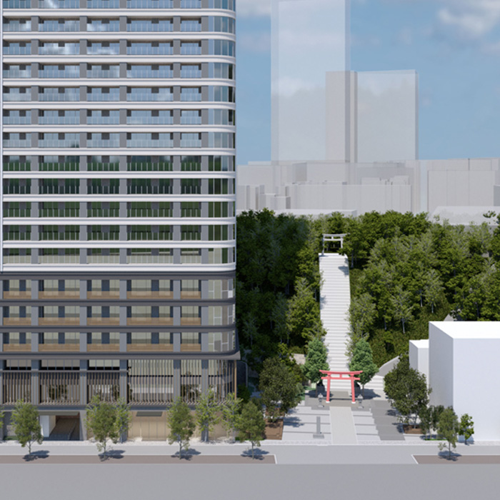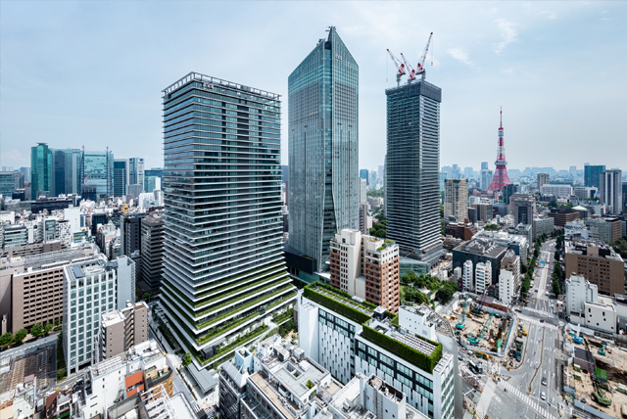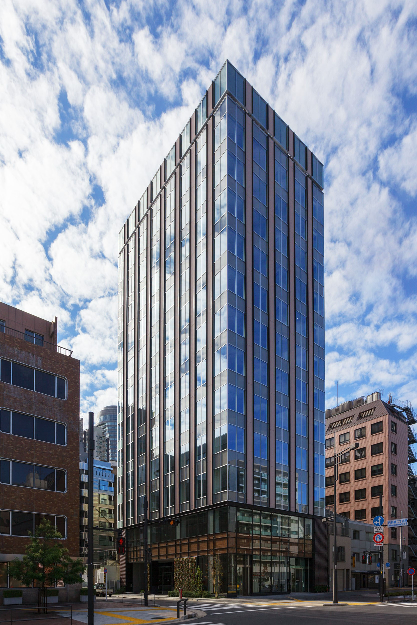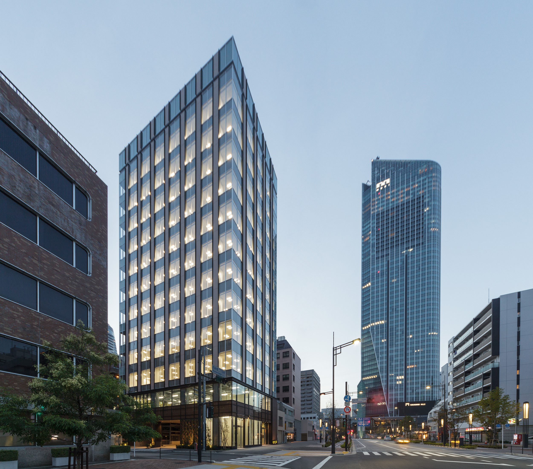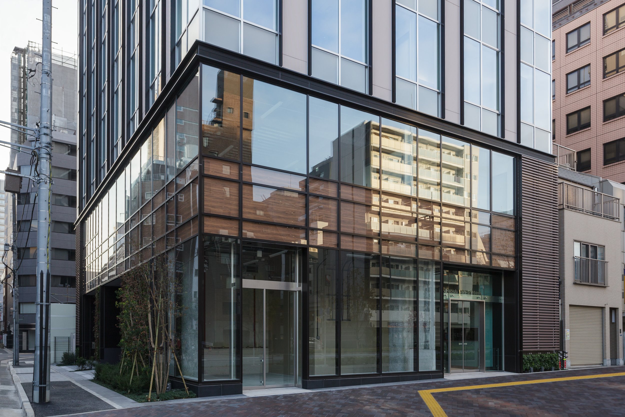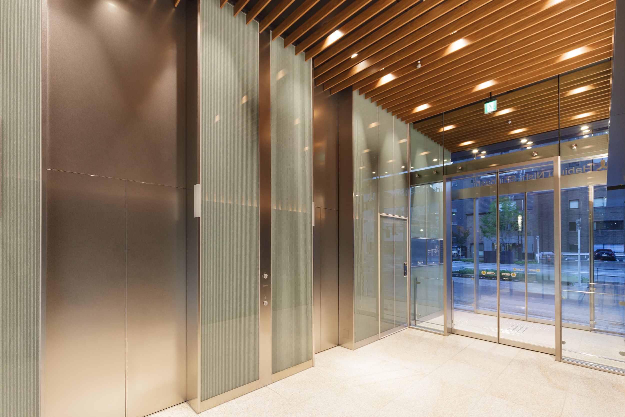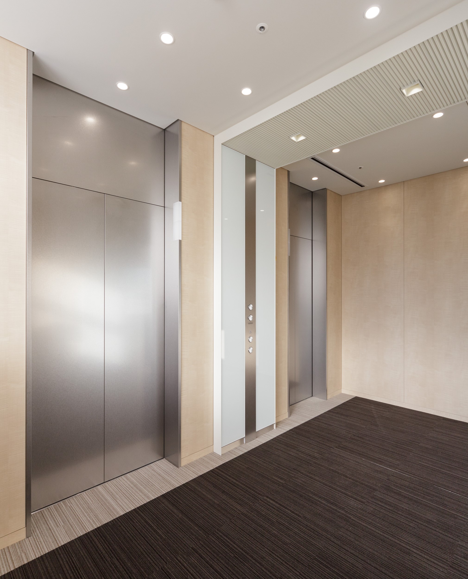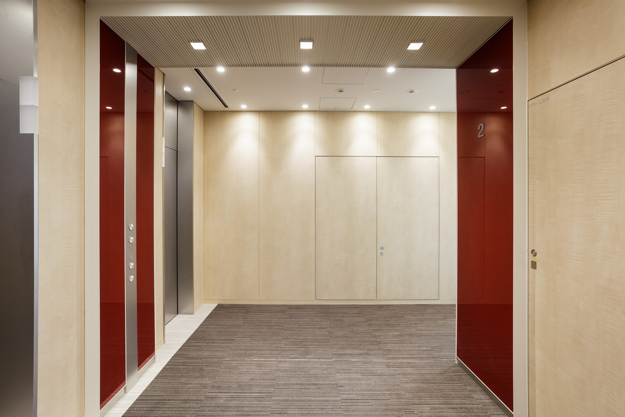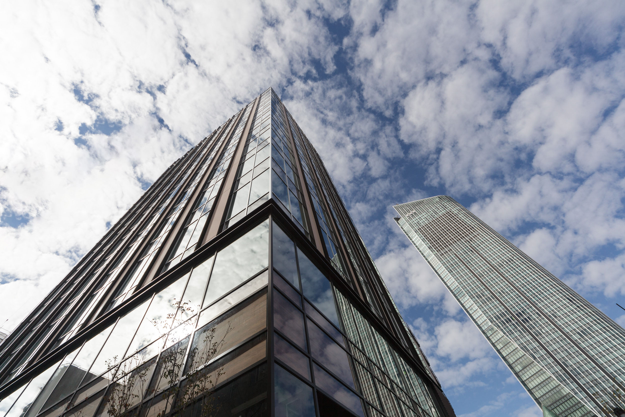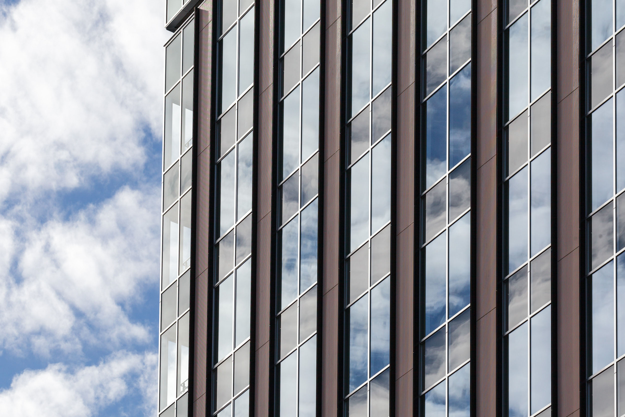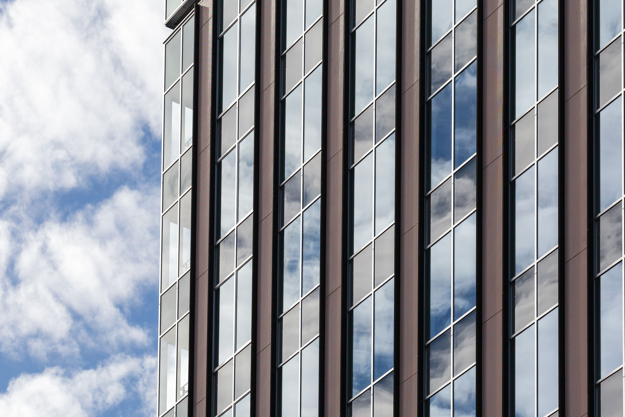
Habiulu Nishi-Shinbashi
The First District Planning Project Leading The Revitalization of The Shintora-Dori Area
The Nishishinbashi district is characterized by a mix of small, aging buildings within a block of town that was reorganized as part of the post-Great Kanto Earthquake reconstruction plan. The site faces Loop Road No. 2, known as Shintora-dori, a street that was originally envisioned in that reconstruction plan but only realized more than 80 years later. In conjunction with its development, a district planning initiative was established to promote cohesive and attractive urban revitalization in the surrounding area. This is the first project under this district plan, the development utilizes a floor area ratio bonus system. The lower levels are designed as open, vibrant public spaces, while the upper levels are planned as office spaces. The podium features warm, wood-based materials to foster a human-scaled relationship with the street and its users. In contrast, the tower employs reflective glass to capture the surrounding cityscape, combined with a vertical pattern inspired by “Daimyō-jima” (a traditional striped textile), giving the building a presence beyond its physical scale. Vertical fins are integrated into the façade to express both the refined image of an office in central Tokyo and the passage of time through shifting light and shadow.
- Completion
- 2016.11
- Location
- Minato-ku, Tokyo
- Site Area
- 382㎡
- Fl Area
- 3458㎡
- Use
- Office・Shop
- Story
- 12F
- Structure
- S

