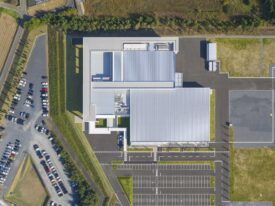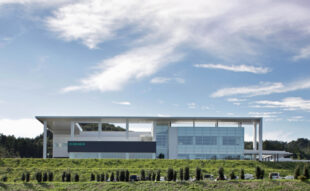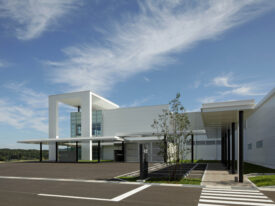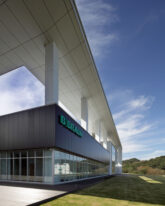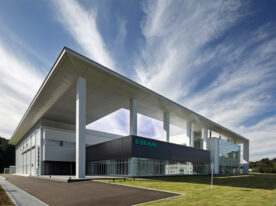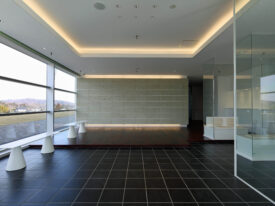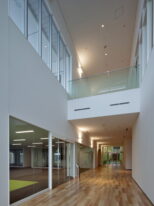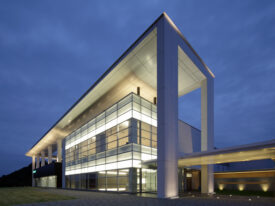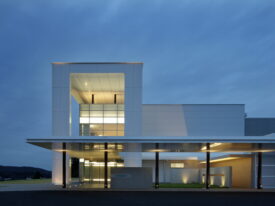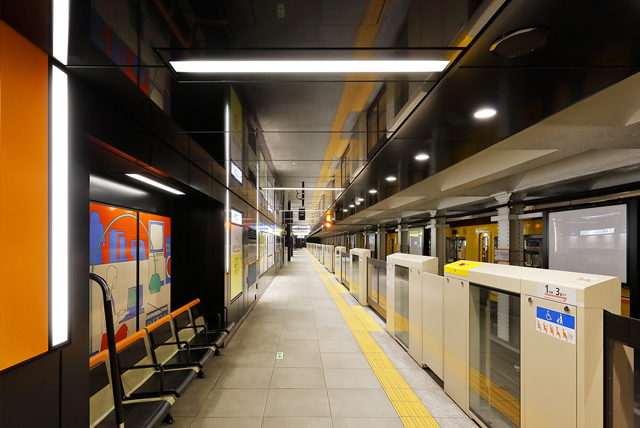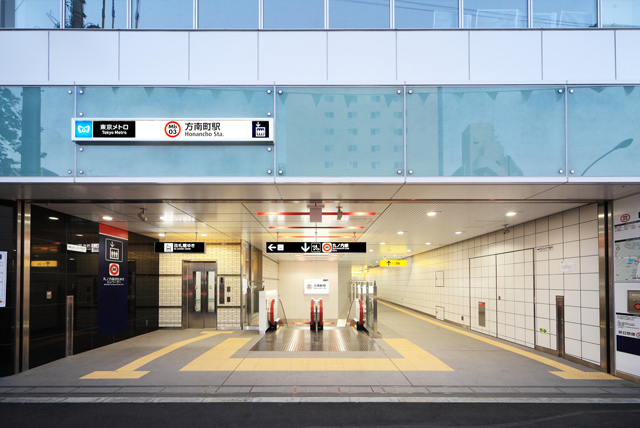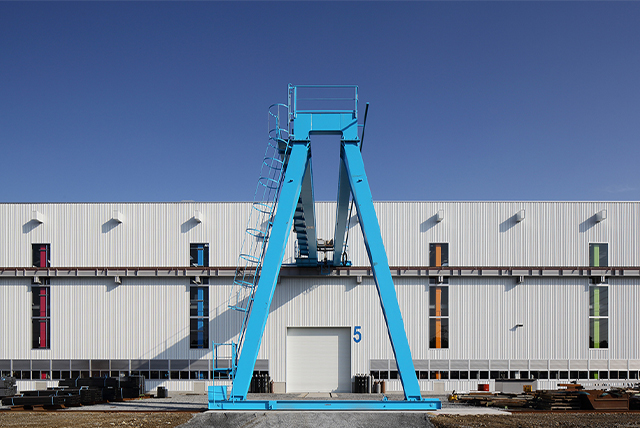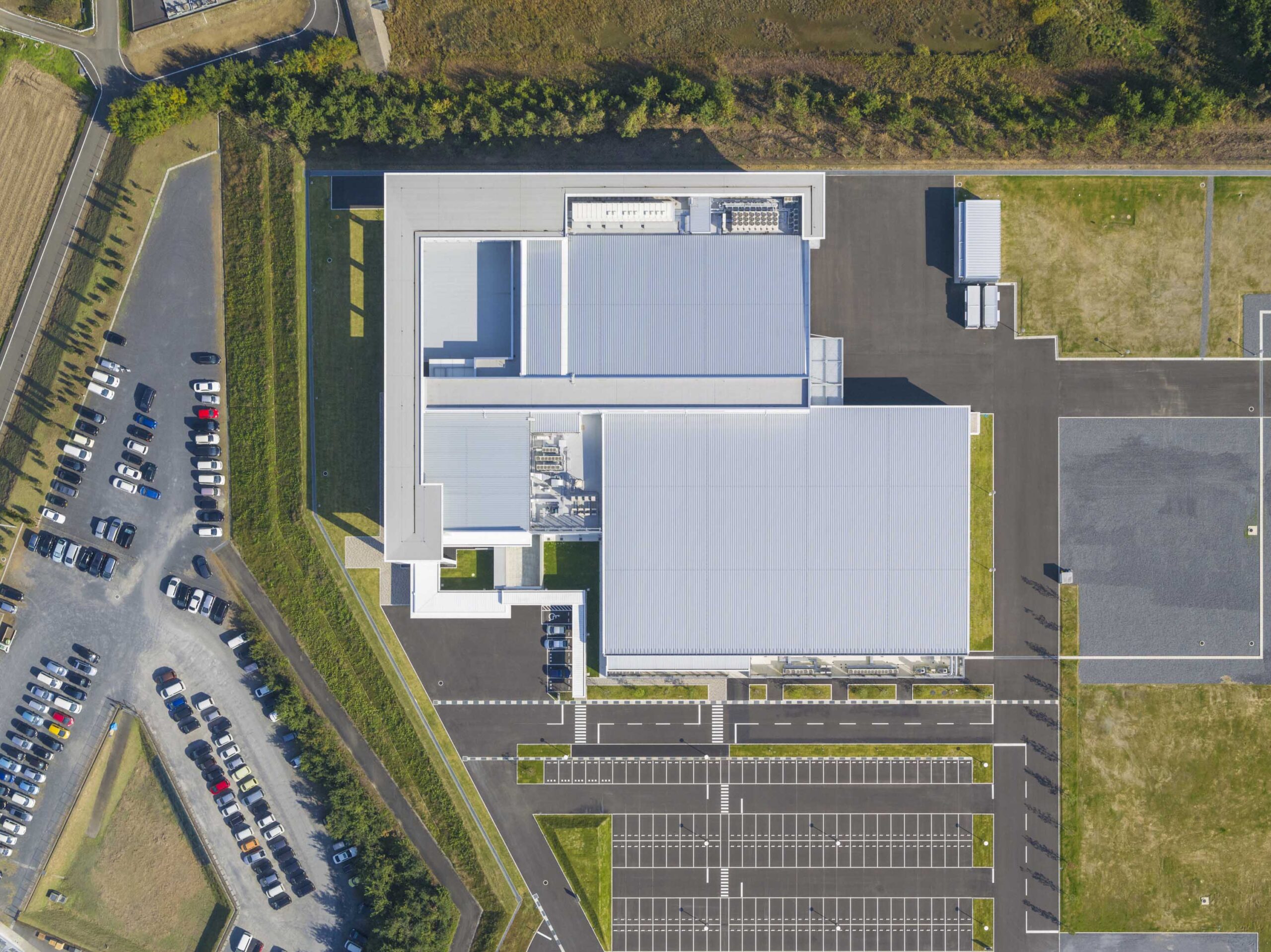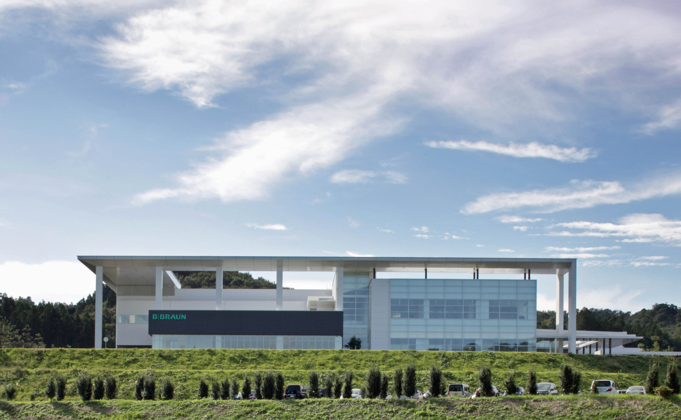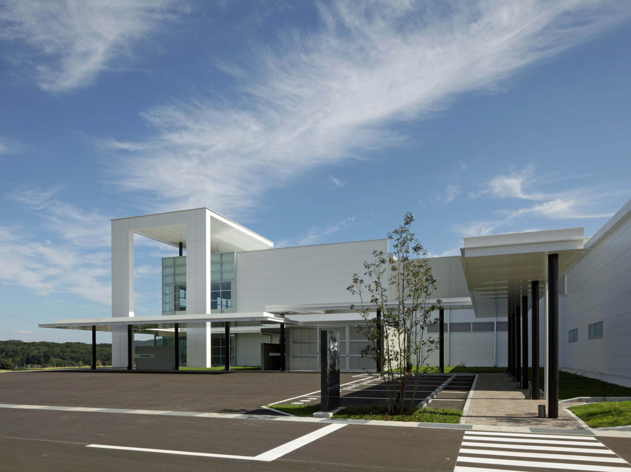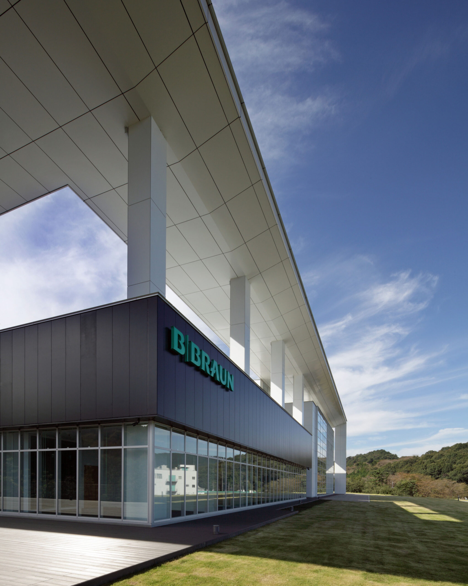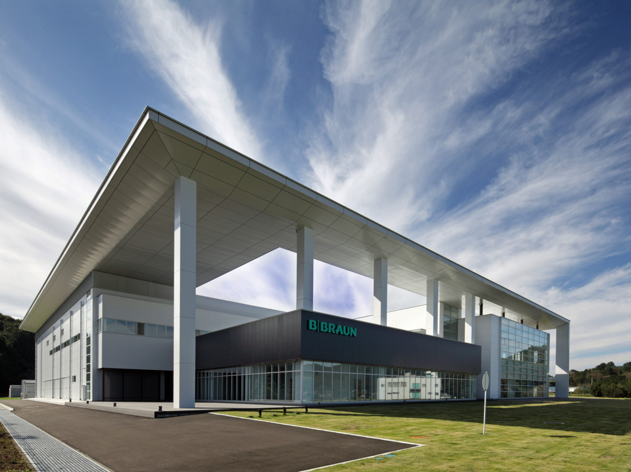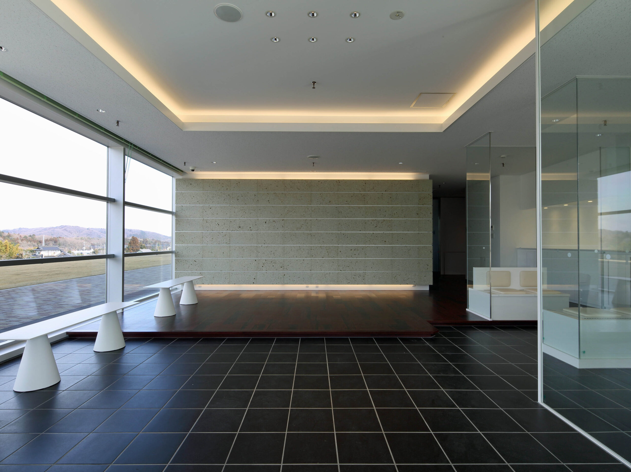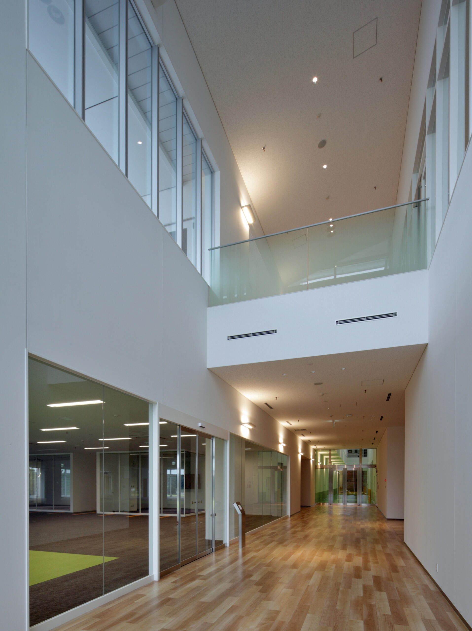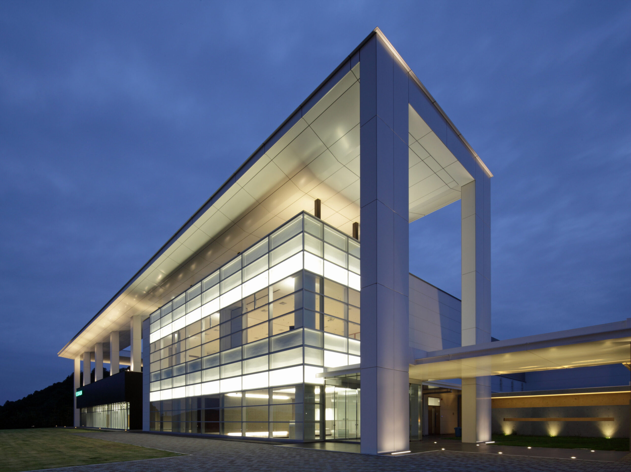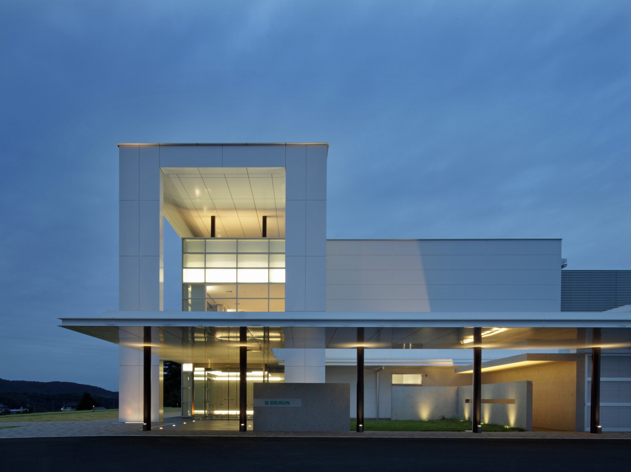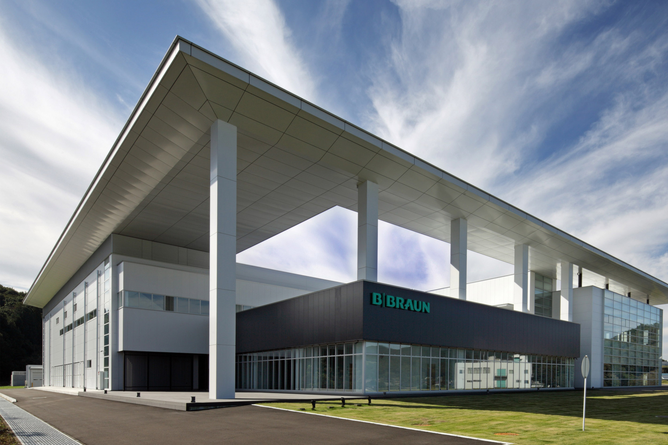
Factory of B. Braun Aesculap
Industrial Town Designing Spaces that Balance Flexibility and Comfort
This project is the construction of a new manufacturing facility for a German pharmaceutical company founded in the early 19th century. The site, located on a gentle hill along a national highway in Japan, is planned as the company’s domestic production base and was required to accommodate future expansion. To enhance both livability and scalability, the design incorporates a metaphor of a city. A grown-oriented central axis named “BRAUN STREET” runs across the site, along which various facilities are arranged like buildings lining a street. Each function—production, research, administration, and welfare—is expressed through diverse architectural forms tailored to their specific roles, and all are unified under a large white roof, creating a cohesive yet dynamic complex. The horizontally oriented façade responds to the surrounding valley landscape while presenting a symbolic presence from the highway. The design also reflects the company’s mission of “Sharing Expertise”, fostering a sense of openness and collaboration across the facility.
- Completion
- 2017.3
- Location
- Tochigi, Tochigi
- Site Area
- 65,287㎡
- Fl Area
- 9,450㎡
- Use
- Factory
- Story
- 2F
- Structure
- S

