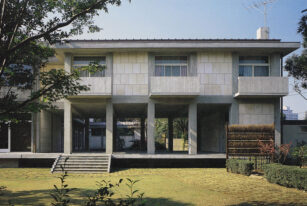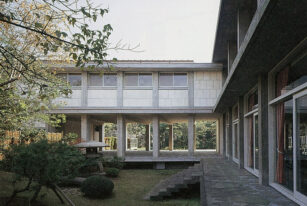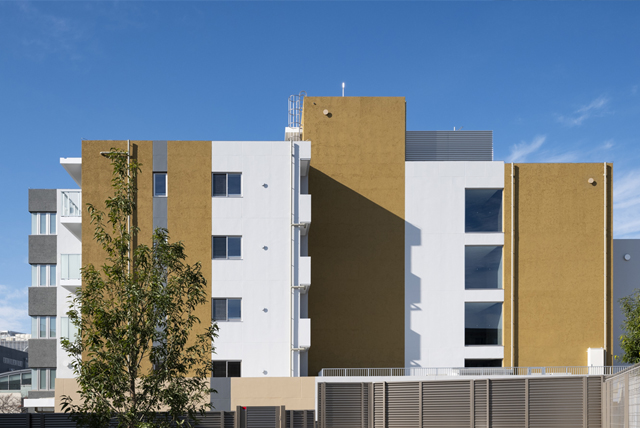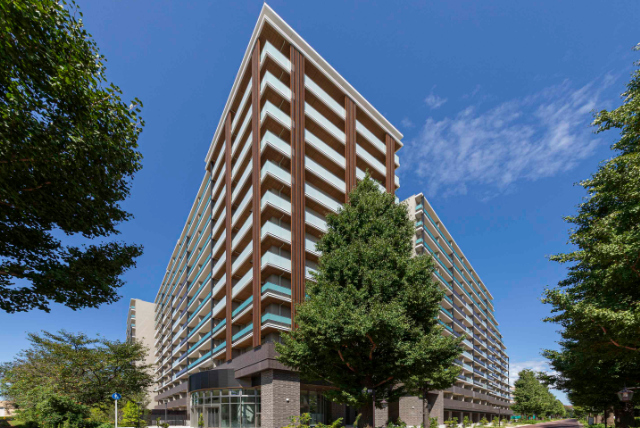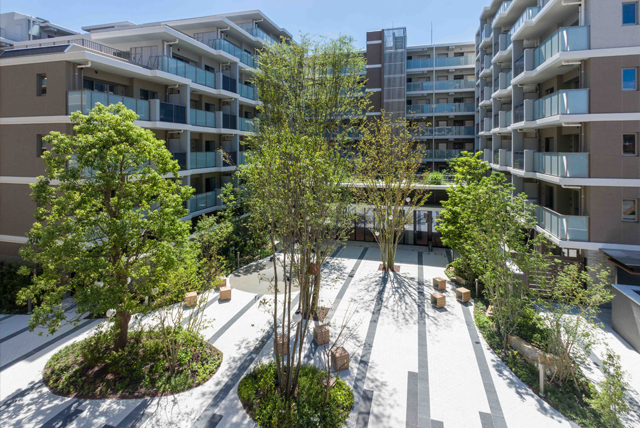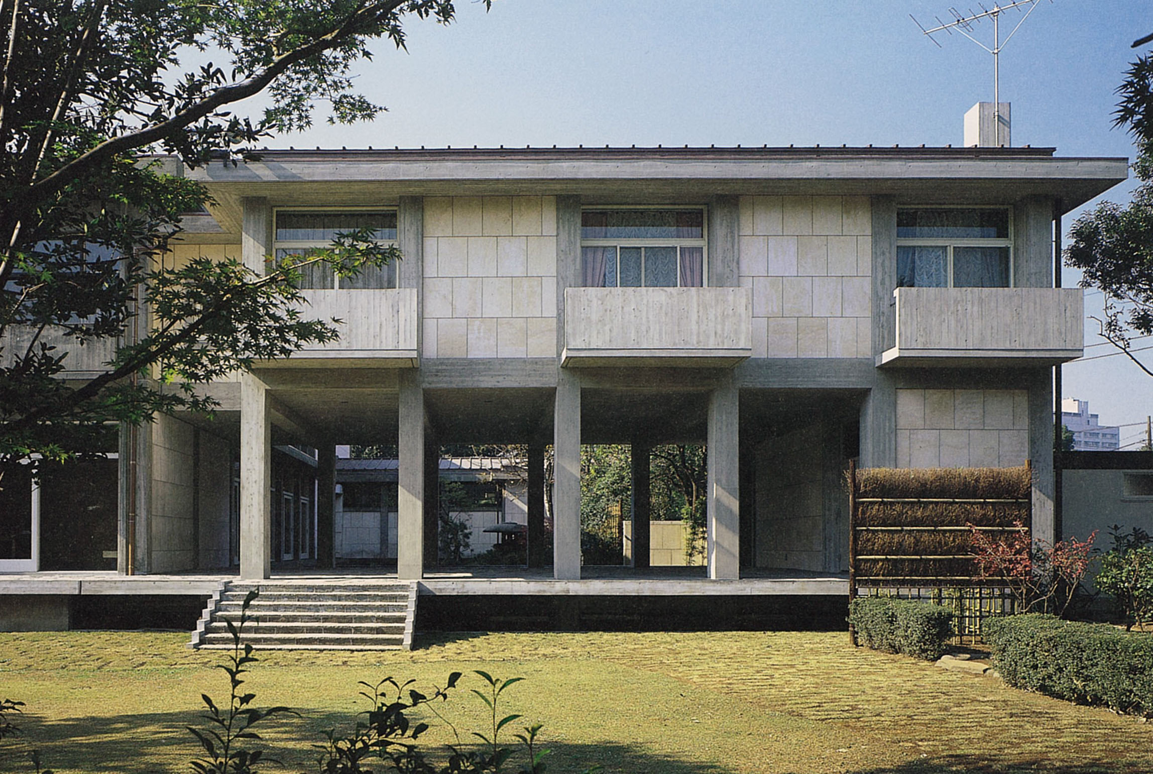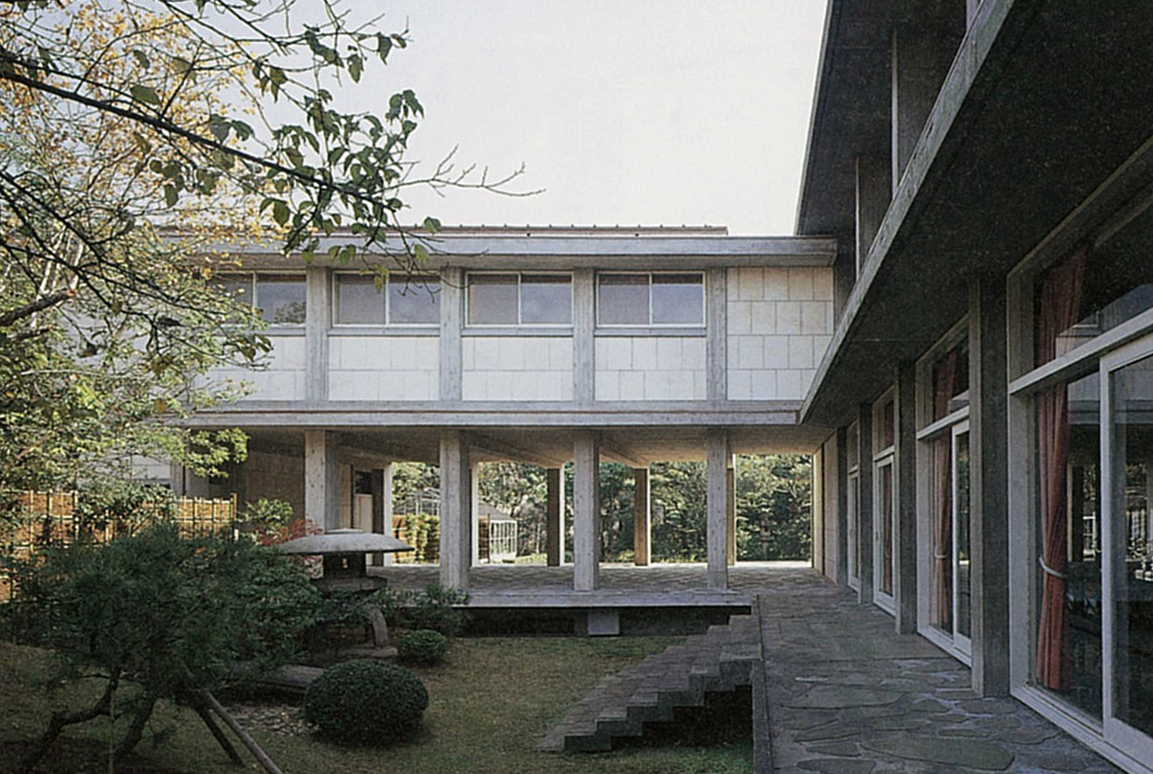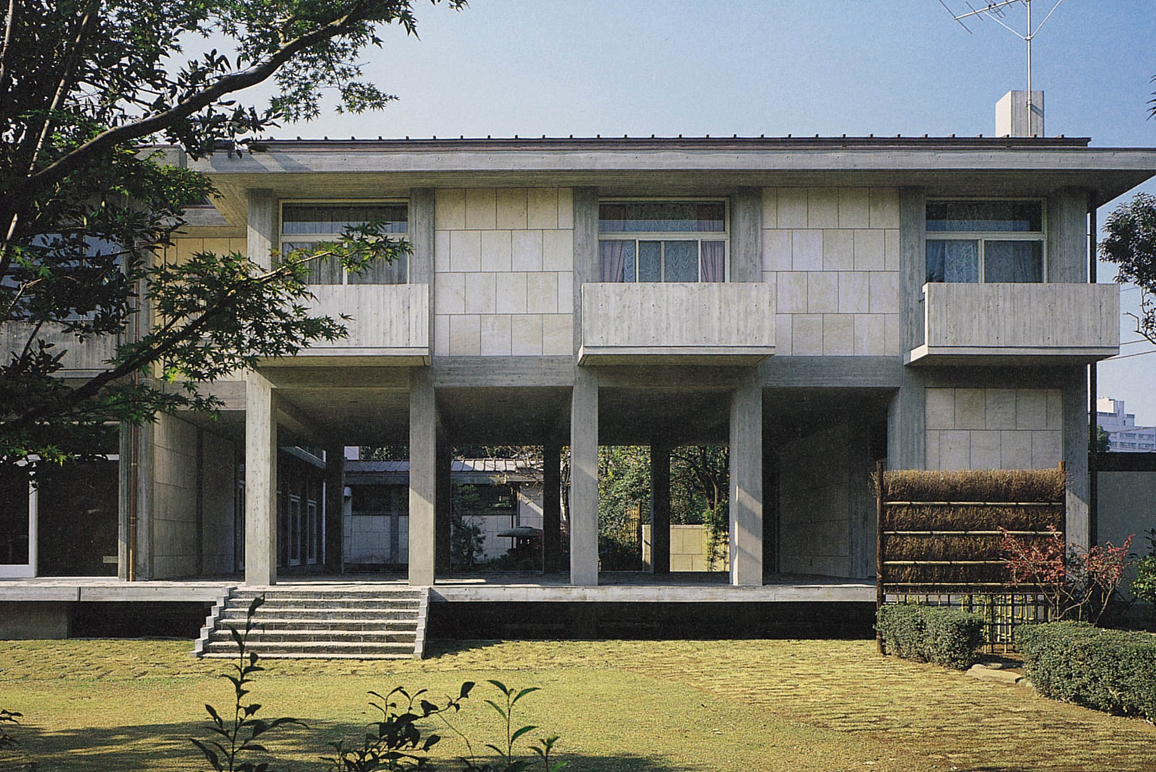
Embassy residence of France
Expansion of the Embassy Residence Ensuring Integration With the Garden by Pilotis-Style
An extension to the French Embassy Residence in Japan. Continuing the motif of the existing residence, the ground floor is designed as a slightly elevated pilotis-style terrace. This terrace serves as a connecting space between the central courtyard and garden, ensuring ventilation, natural light, and visual permeability while also functioning as a versatile event space for parties. The second floor contains private rooms. For the exterior, columns, beams, and eaves are constructed using exposed concrete cast in full-scale cedar wood formwork.The exterior walls are composed of French limestone, commonly seen in the streetscape of Paris.
- Completion
- 1980.1
- Location
- Minami-Azabu, Minato-ku, Tokyo
- Fl Area
- 472㎡
- Use
- Embassy・Government Facility・Official Residence
- Story
- B1F/2F
- Structure
- RC

