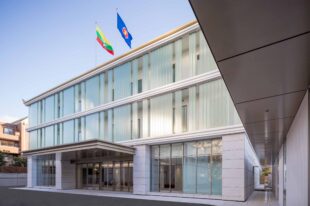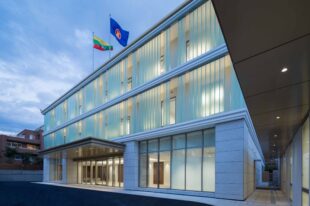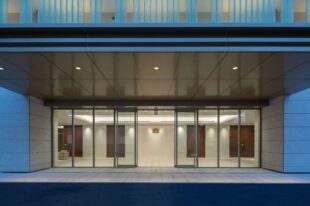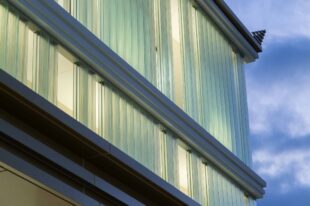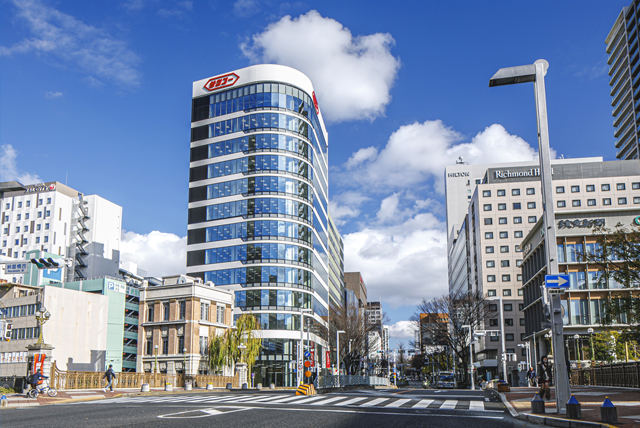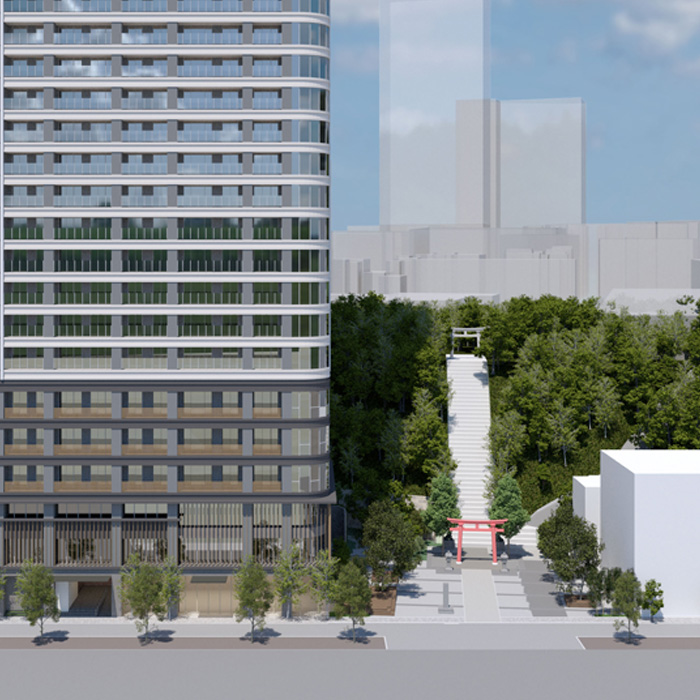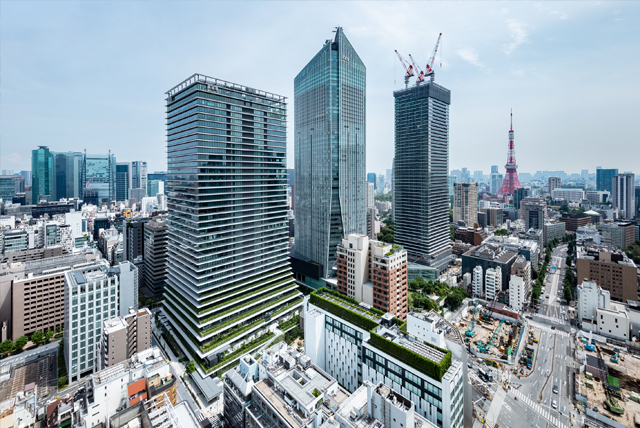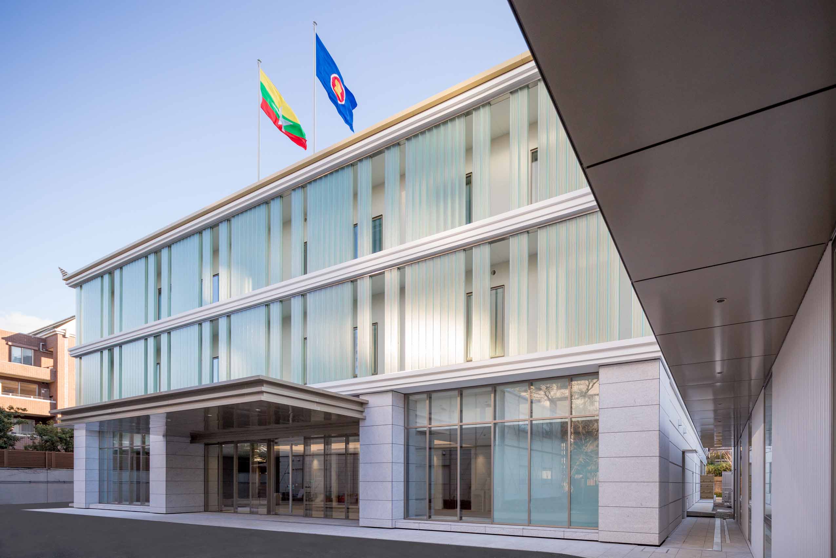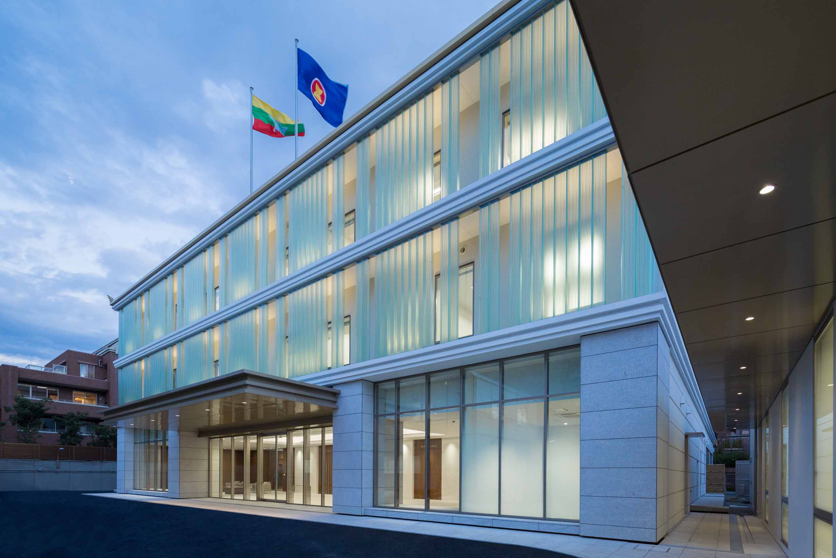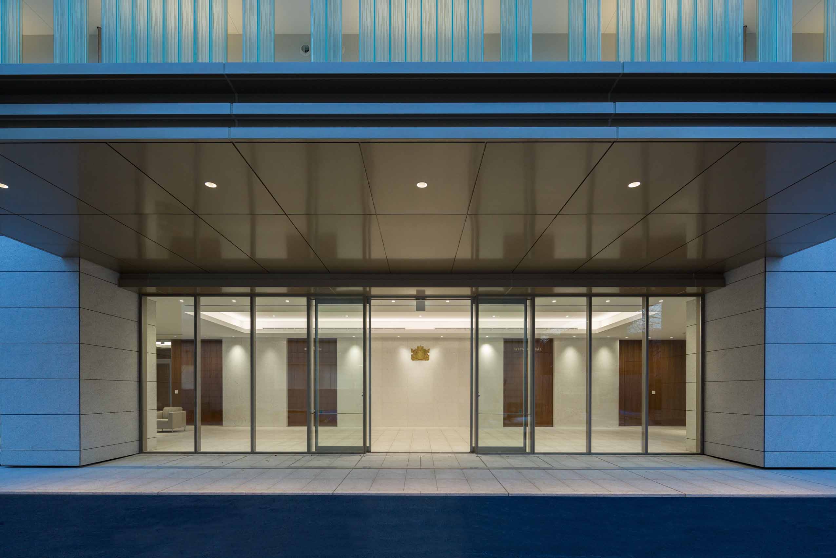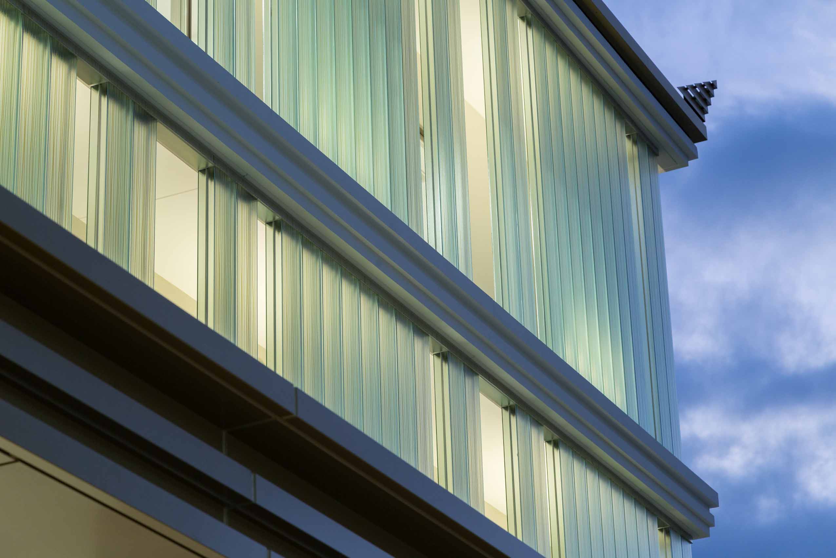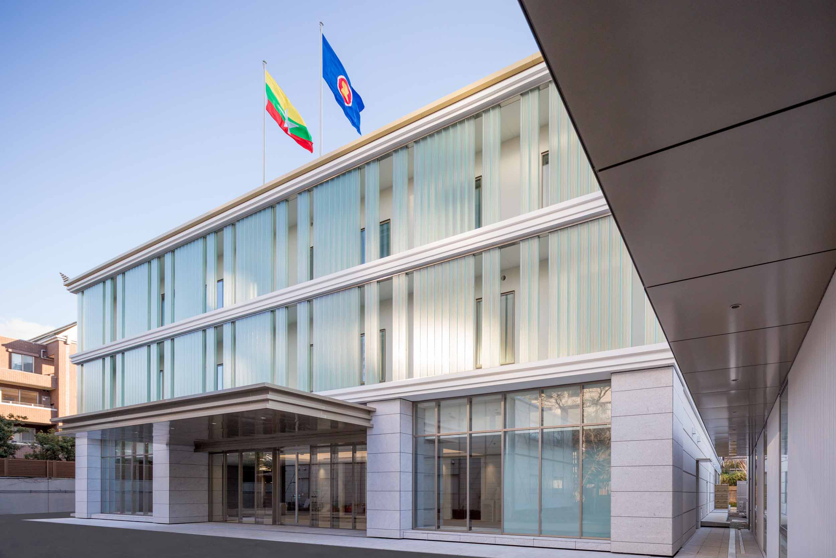
Embassy of the Republic of the Union of Myanmar
The Harmony of Tradition and Modern Expression An Seismic Isolation Embassy Building Equipped with BCP
During the Great East Japan Earthquake that occurred in March 2011, a seismic intensity of 5 lower was observed in Shinagawa, Tokyo. Taking this as an opportunity, as a renovation of the old embassy built in the 1950s in Goten-yama, Shinagawa, there was a demand for an embassy that is safe in terms of disaster prevention in earthquake-prone Japan. First, the structure of the building is an earthquake-isolation structure. Earthquake-isolation components such as laminated rubber with tin plugs are installed in the foundation part of the three-story reinforced concrete building above ground. In terms of facilities, to prepare for power outages, sufficient batteries and self-generating equipment have been provided to ensure that business operations can be carried out even after an earthquake. The design of the building aims to achieve a harmony between Myanmar's traditional style and modern expression. Myanmar-produced teak materials and white marble are used for the interior decoration, and the names of various places in Myanmar are given to the rooms. The exterior features a glass facade with fabric patterns on the white walls. At night, it becomes a modern building with lighting. The skyline is decorated with golden horizontal lines and corner building ornaments, reminiscent of Buddhist temples in the hometown of Myanmar.
- Completion
- 2016.1
- Location
- Shinagawa-ku, Tokyo
- Site Area
- 7,309㎡
- Fl Area
- 3,339㎡
- Use
- Embassy・Office
- Story
- 3F
- Structure
- RC・S

