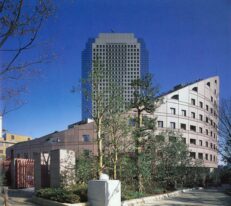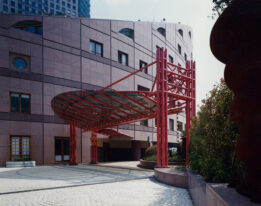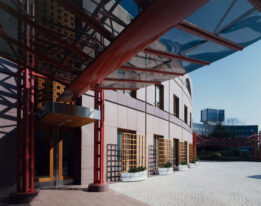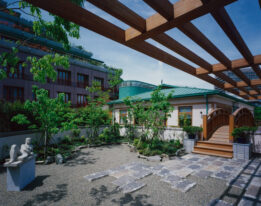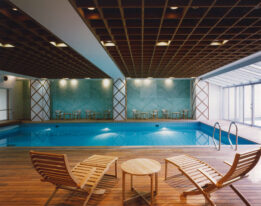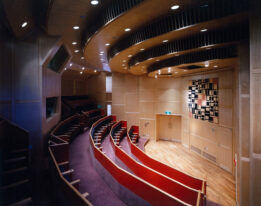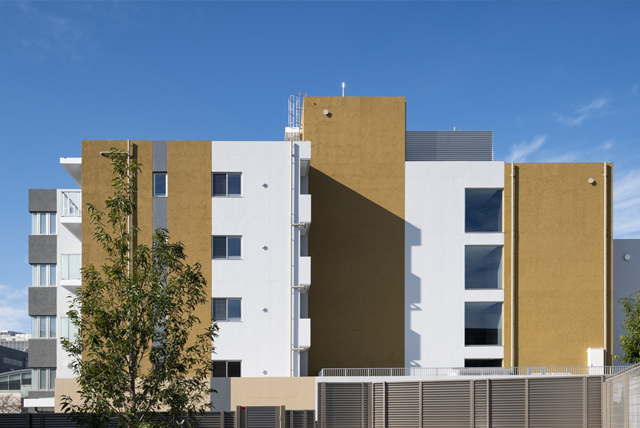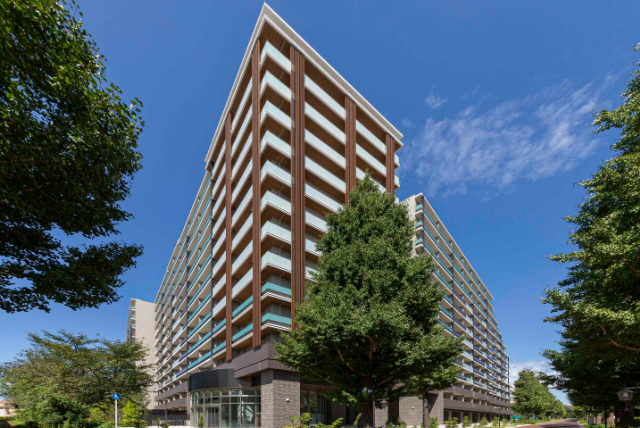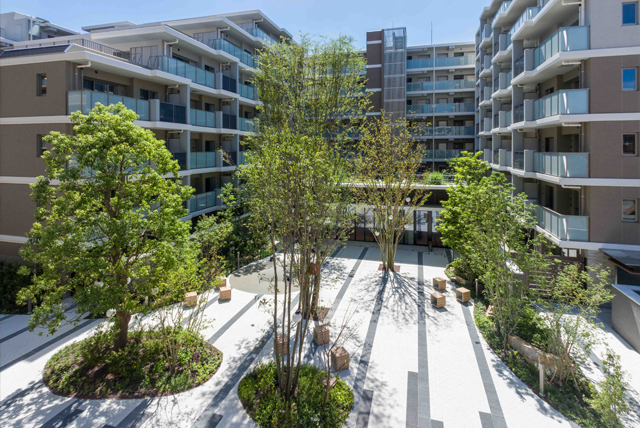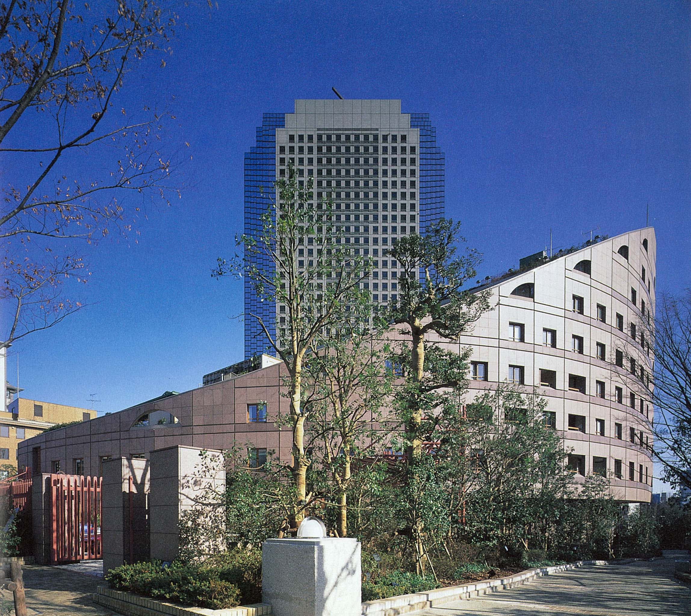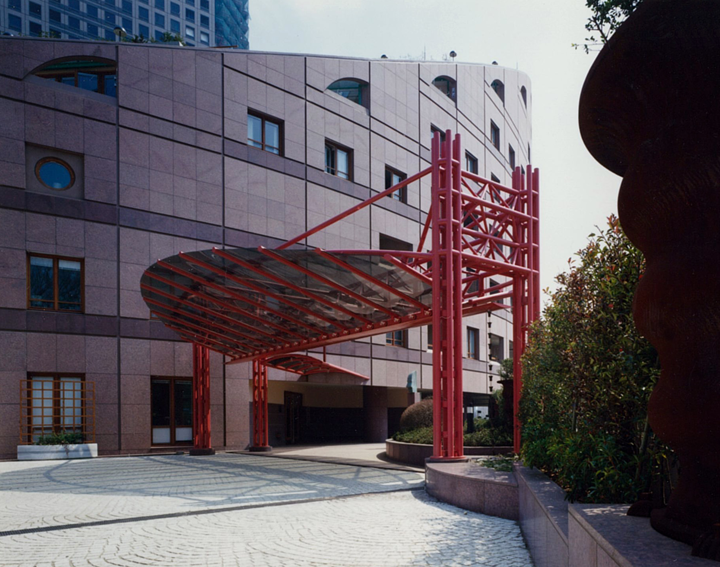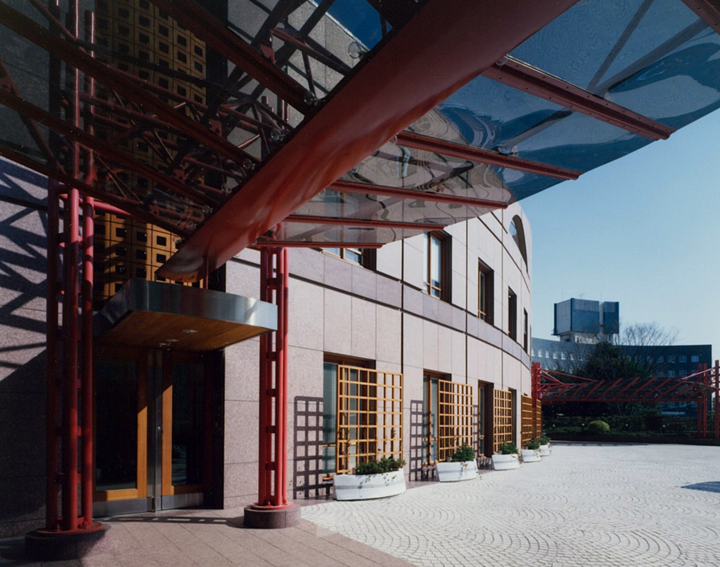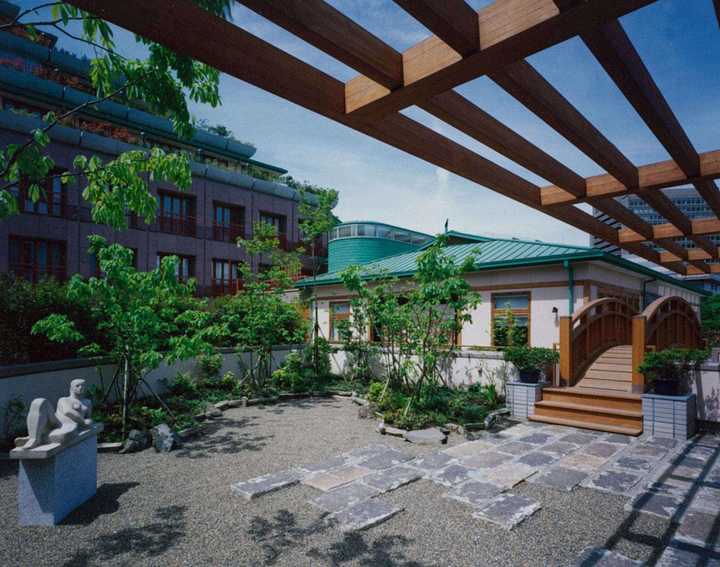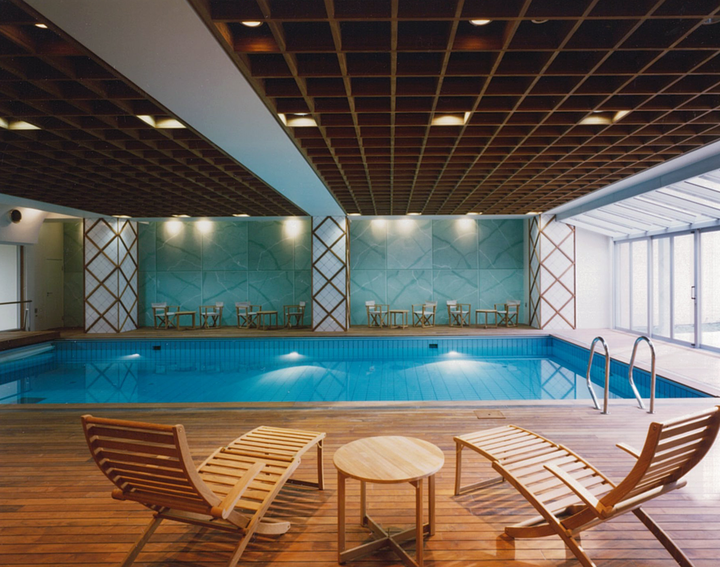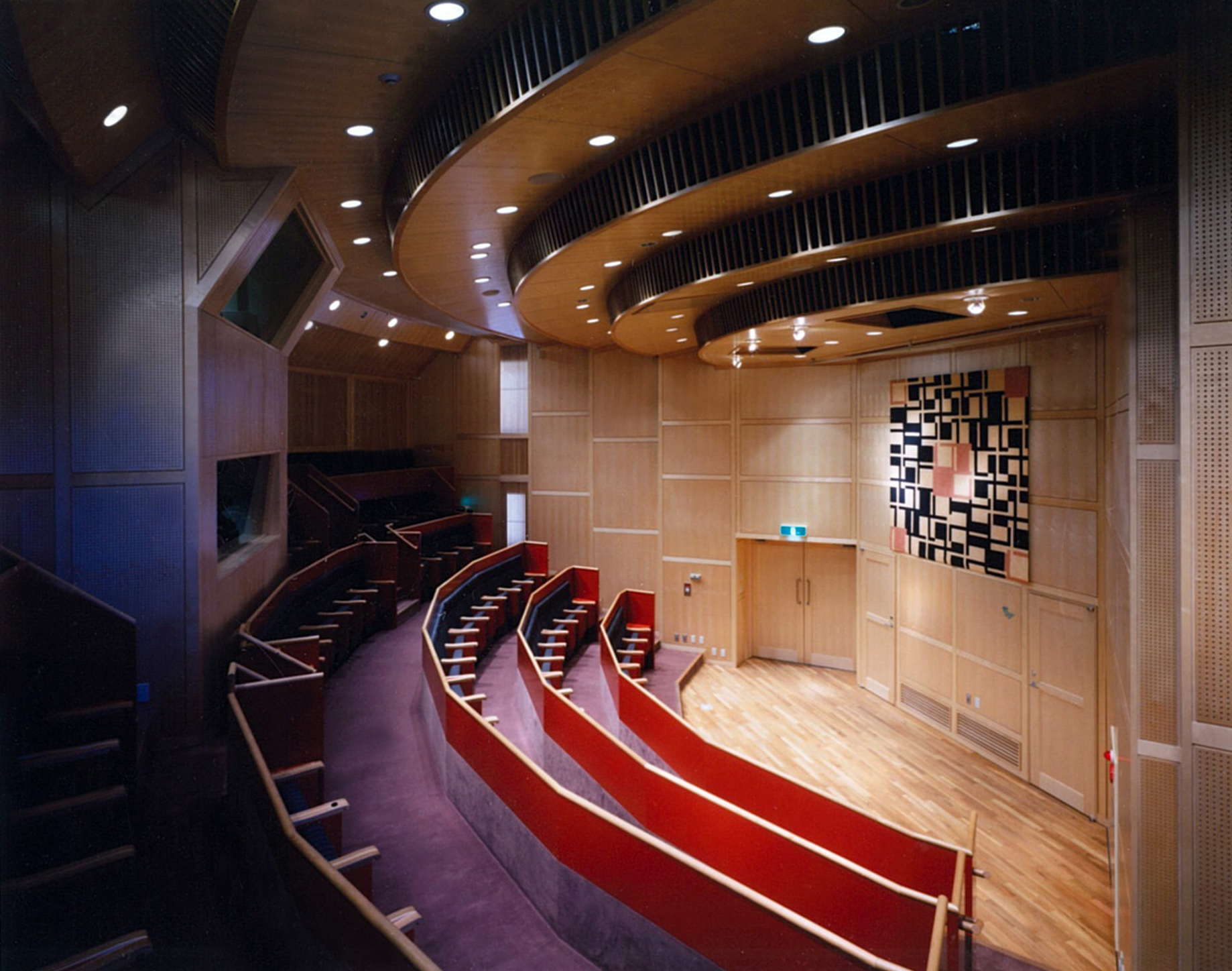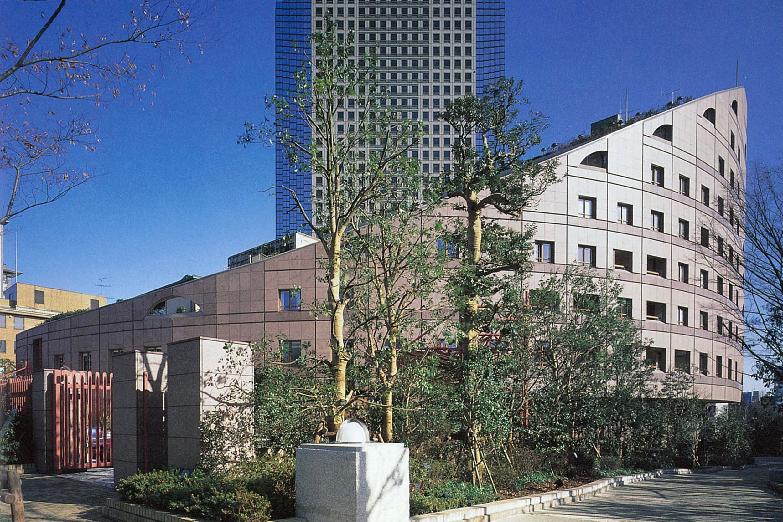
Embassy of Sweden in Japan
A Spiral-Shaped Embassy Building Incorporating Natural Sunlight
The project of Swedish embassy is a part of the Shiroyama Project, as a large-scale development. The Swedish Embassy began in 1959 when the consulate in Kobe was relocated to this location, and it was rebuilt as a building that made up the Shiroyama Project. Project integrating its former site, the embassy was co-designed by Swedish architect Michael Granit and Irie Miyake Architects. The building retains the tripartite function of embassy, ambassador’s residence, and staff housing. The 1st floor features a double-height exhibition halls and auditorium for diplomatic events. The iconic spiral form maximizes natural sunlight, while the terraced roof—evoking the old embassy's expansive gardens—incorporates green terraces and rooftop gardens. Design method from Sweden are evident in teak fixtures, furniture, and sustainable design elements like insulated double-glazed windows and wooden blinds.
- Completion
- 1991.5
- Location
- Roppongi, Minato-ku, Tokyo
- Fl Area
- 10,360㎡
- Use
- Embassy
- Story
- B2F/8F
- Structure
- SRC

