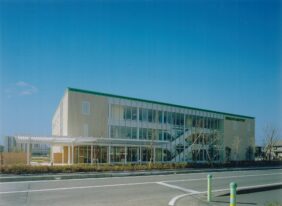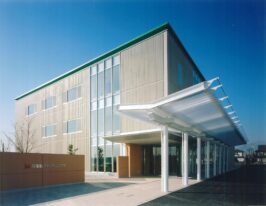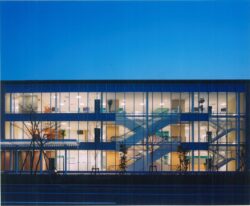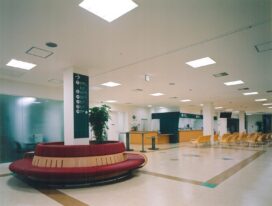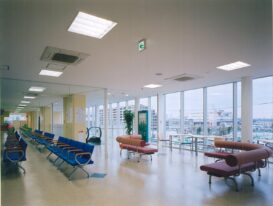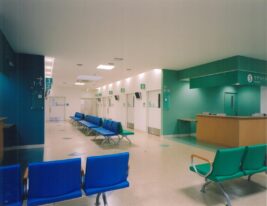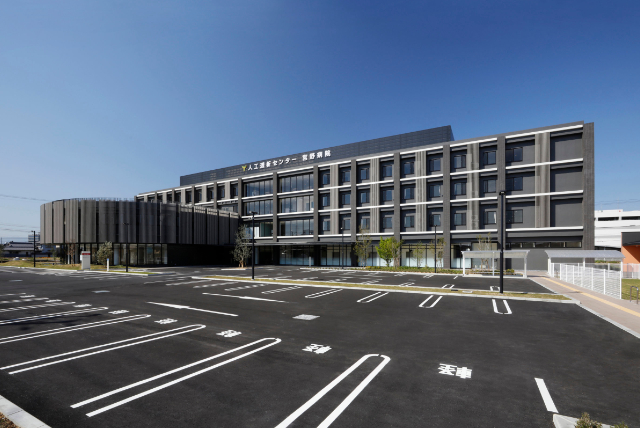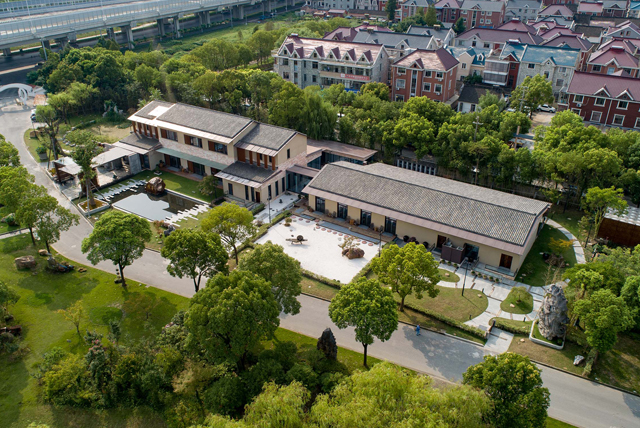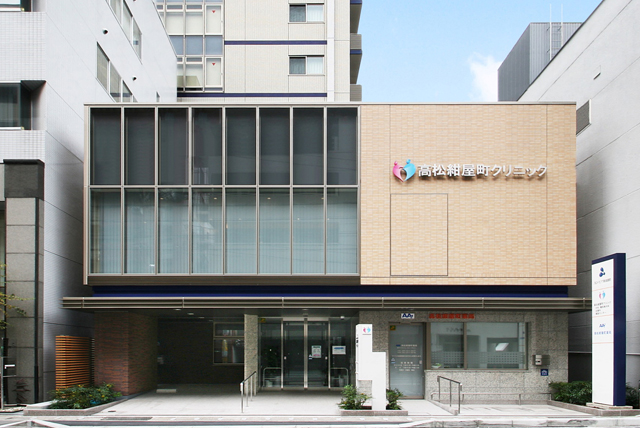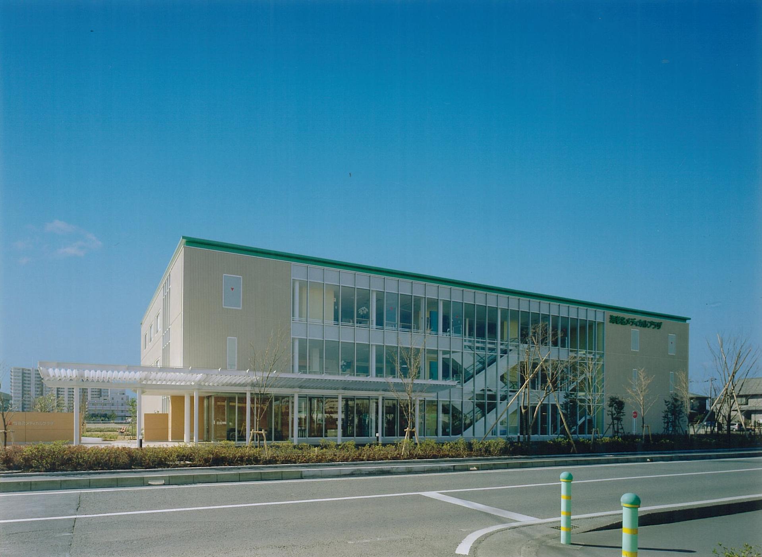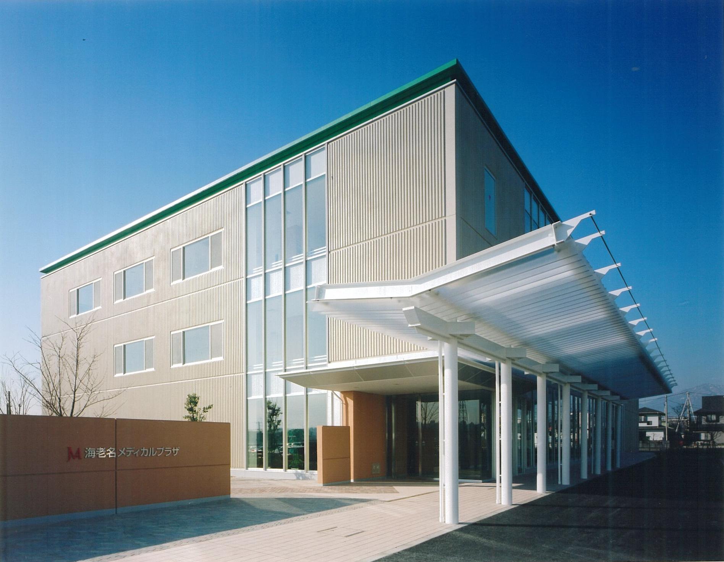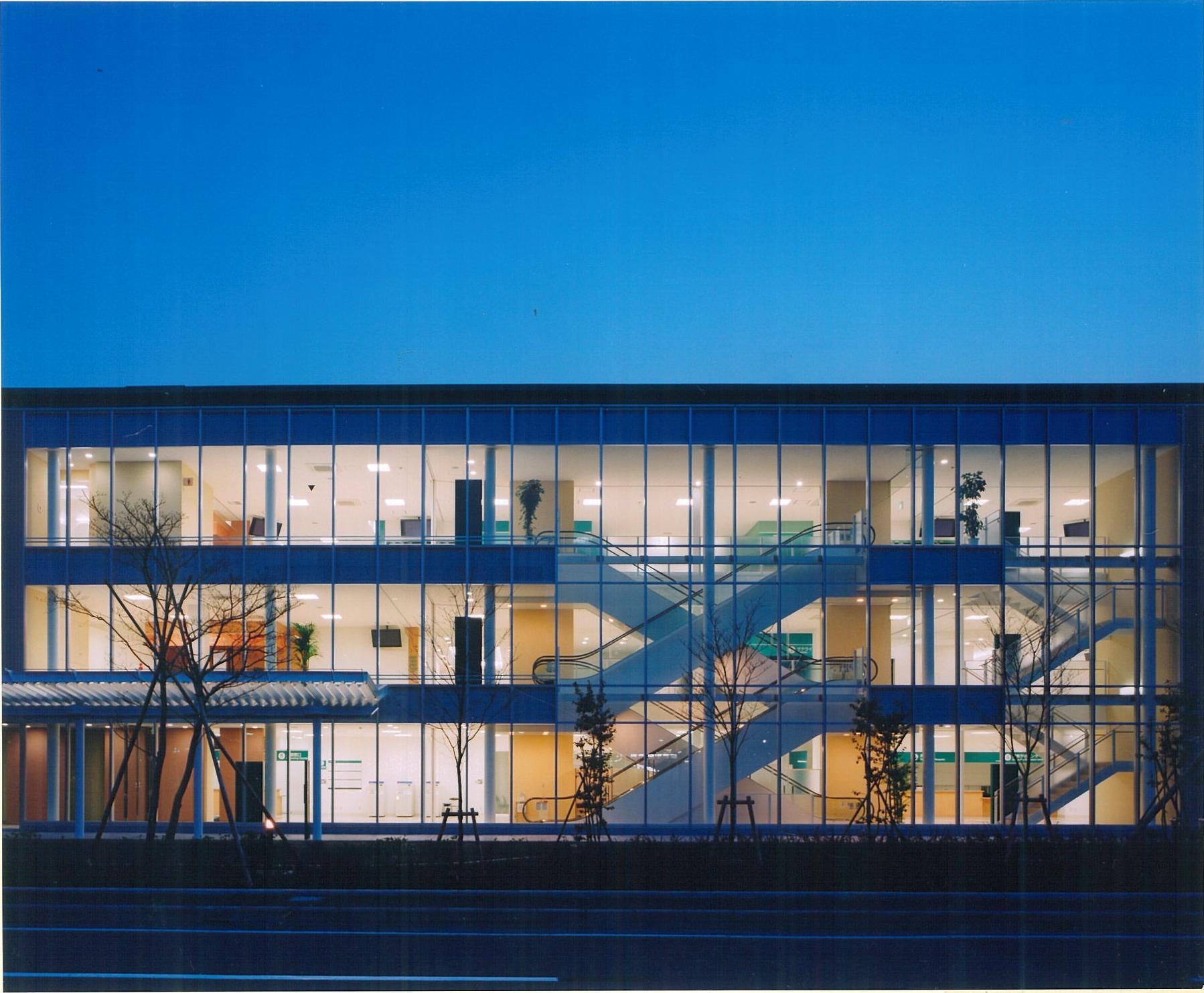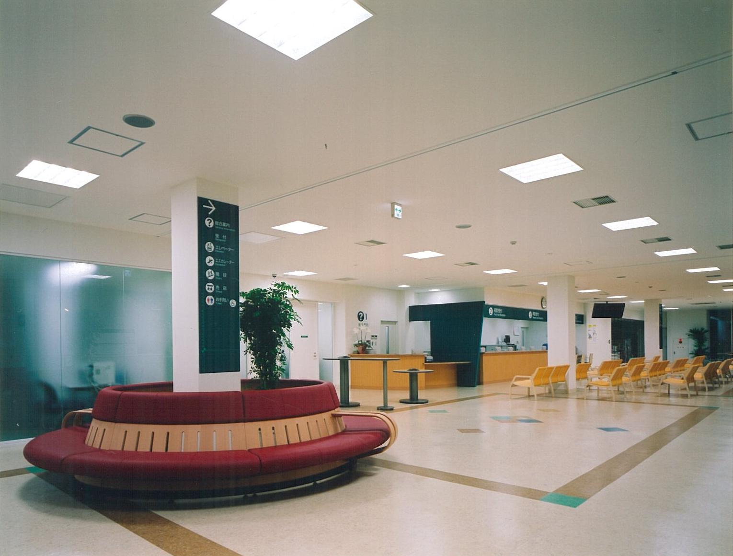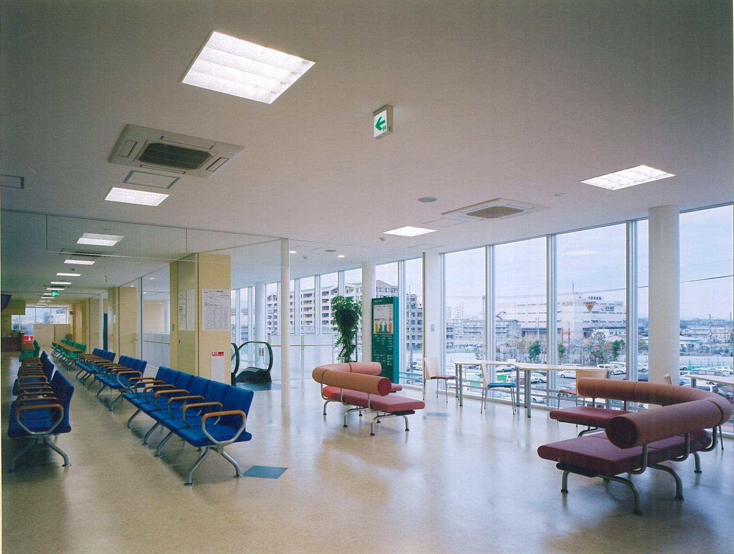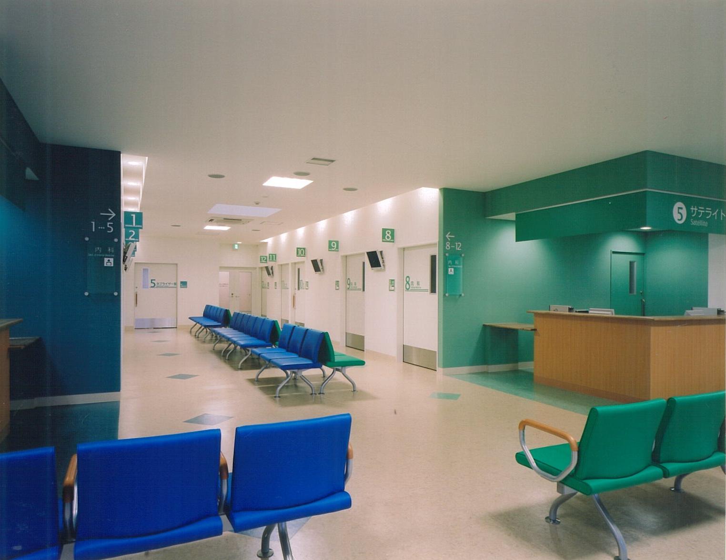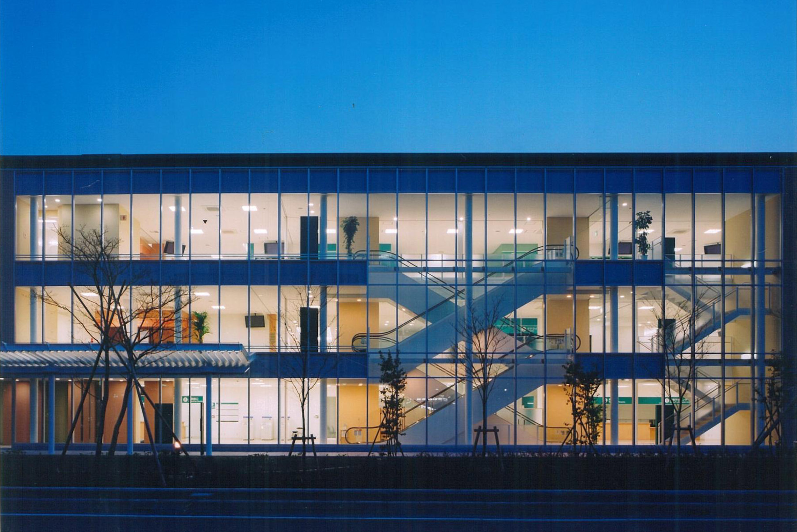
Ebina Medical Plaza
Creating a Healing Space A Medical Plaza Open to the Local Area
This is a large-scale clinic project that integrates the outpatient departments of an existing general hospital. Characterized by a comb-shaped zoning, it clearly separates the circulation routes of the staff and users. Four different colors are assigned to each medical department, and the interior space is designed to be associated with the guiding signs. In order to emphasize that it is a medical facility established for the local people, the user zones are concentrated on the side of the road opposite the general hospital. The north side of the exterior wall is equipped with a curtain wall to receive stable light, creating a design full of transparency. The escalators and stairs can be seen from the general hospital and the roadside through the transparent curtain wall, allowing people to feel the movement inside the clinic.
- Completion
- 2004.12
- Location
- Ebina, Kanagawa
- Site Area
- 3,508㎡
- Fl Area
- 4,325㎡
- Use
- Clinic
- Story
- 3F
- Structure
- S

