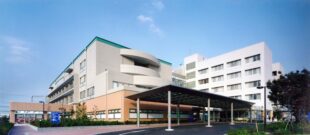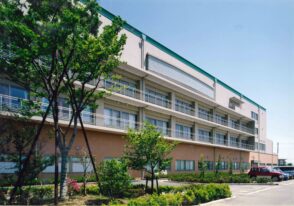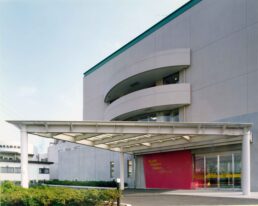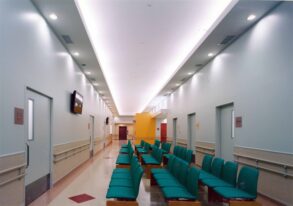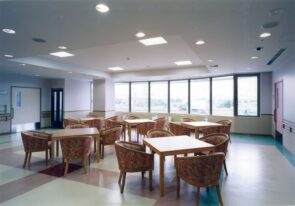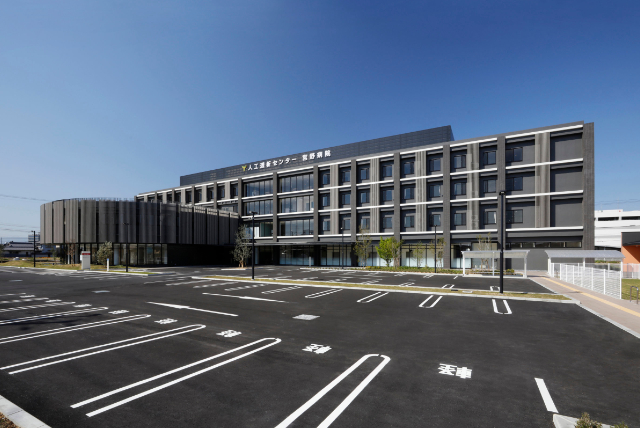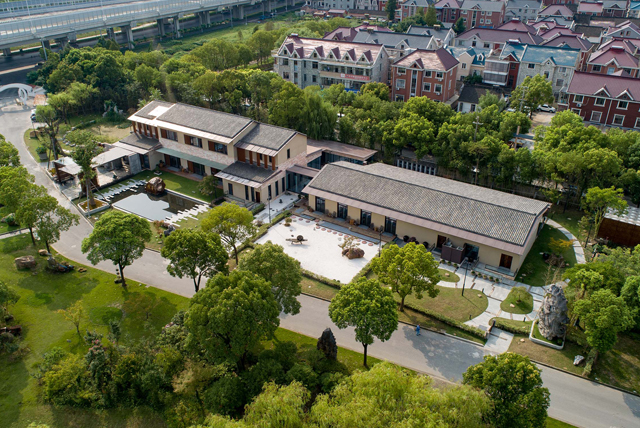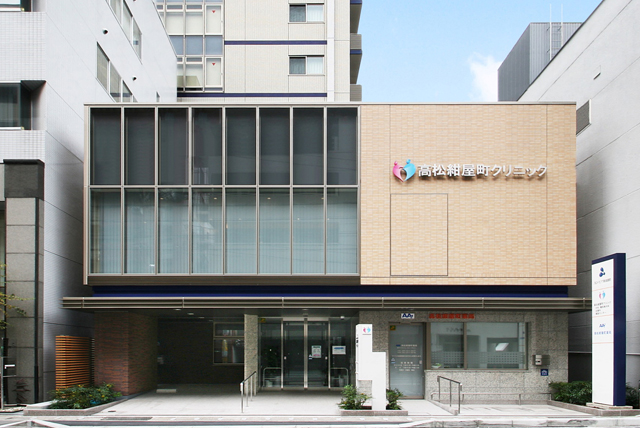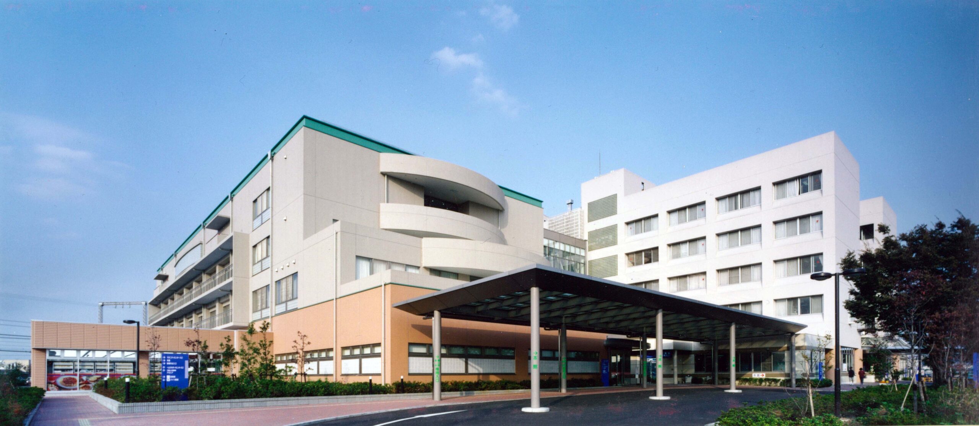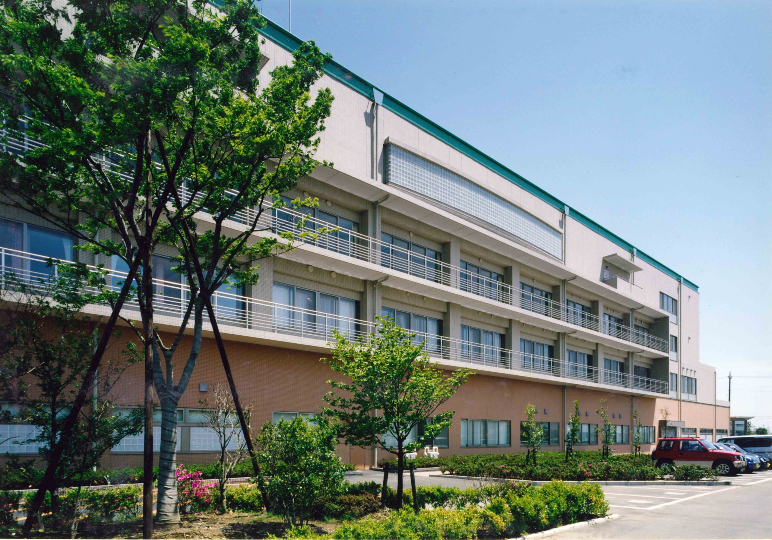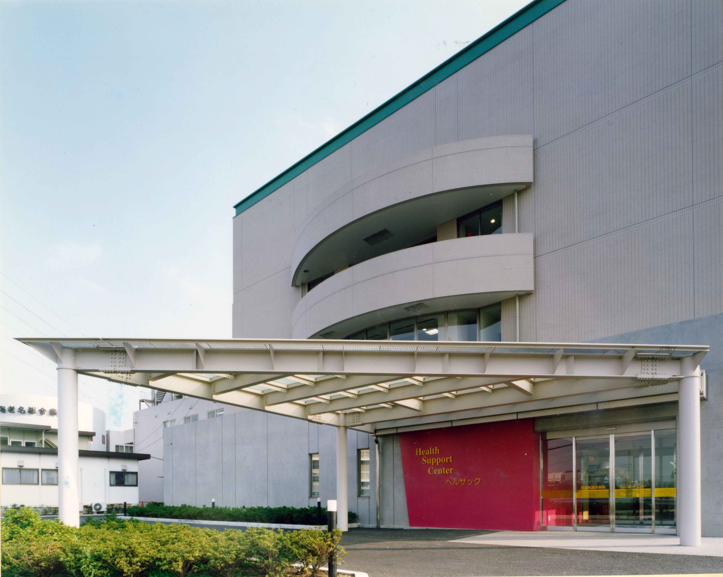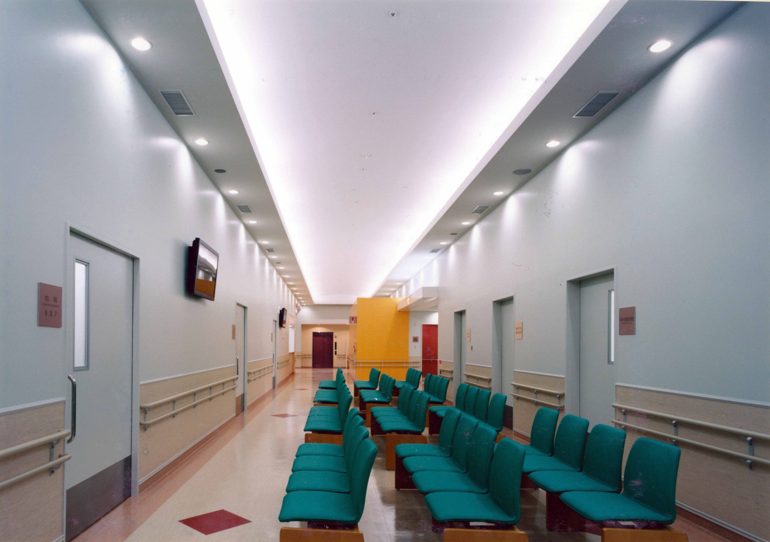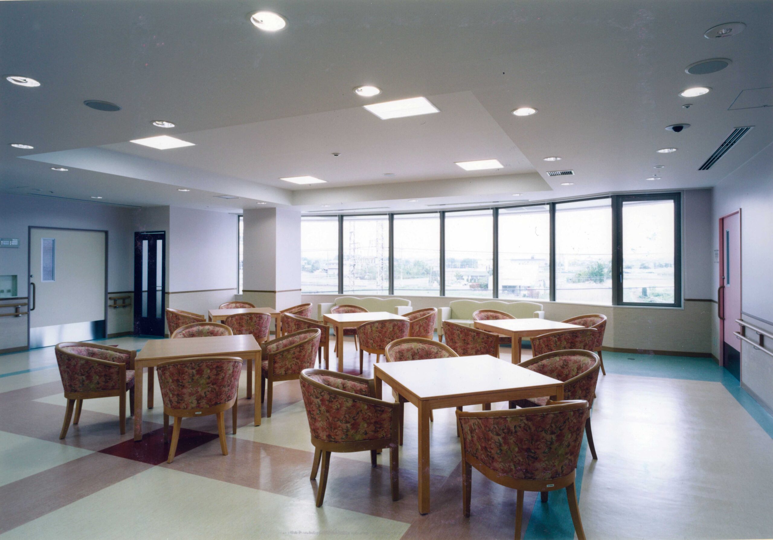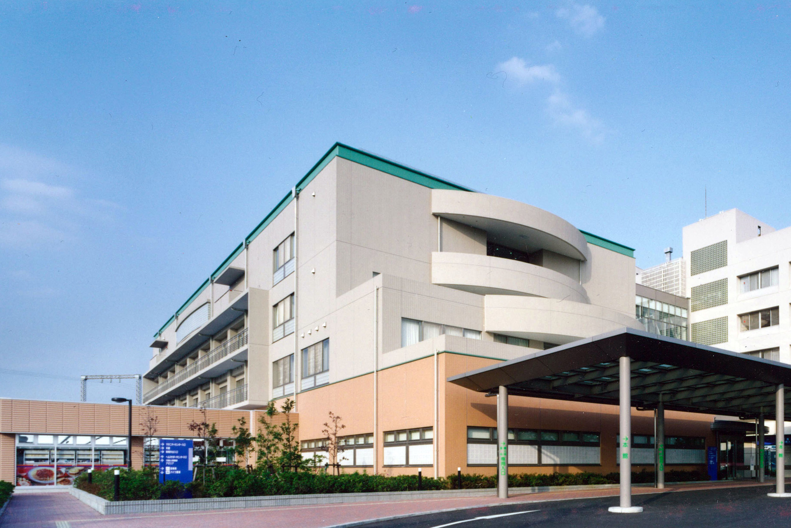
Ebina General Hospital Advanced Medical Renovation and Expansion
Upgrading the Core Hospital in Region
In order to transform the Ebina General Hospital, a core hospital in the central region of the prefecture that opened in 1983, into a facility capable of providing more extensive high-level medical services, expansion and renovation work was carried out on the existing hospital. The number of beds in the large rooms of the existing hospital, which had been in operation for over 20 years, was reduced. In the newly constructed hospital, specialized facilities were established, including a maternity center mainly composed of private rooms, a health support center, and a surgical center. For the exterior decoration, the first floor is tiled with tiles of a warm color, while the upper floors are tiled with tiles of a color that gives a sense of cleanliness without a feeling of coldness. In addition, the existing hospital building and the newly constructed hospital are connected by a glass curtain wall corridor, and the design is such that the movement inside the hospital can be felt from the outside.
- Completion
- 2001.7
- Location
- Ebina, Kanagawa
- Site Area
- 17,090㎡
- Fl Area
- 2,234㎡ (20,258㎡)
- Use
- General Hospital
- Story
- 5F
- Structure
- S

