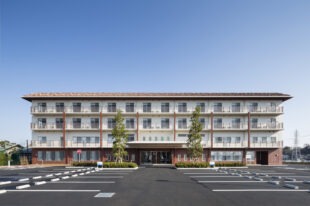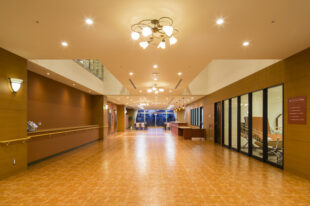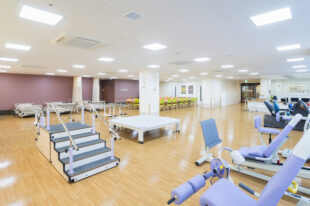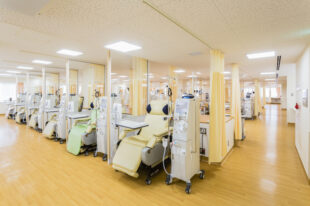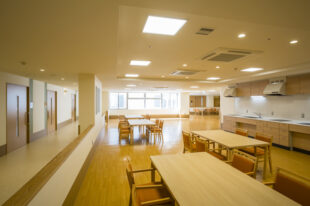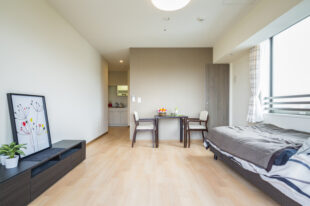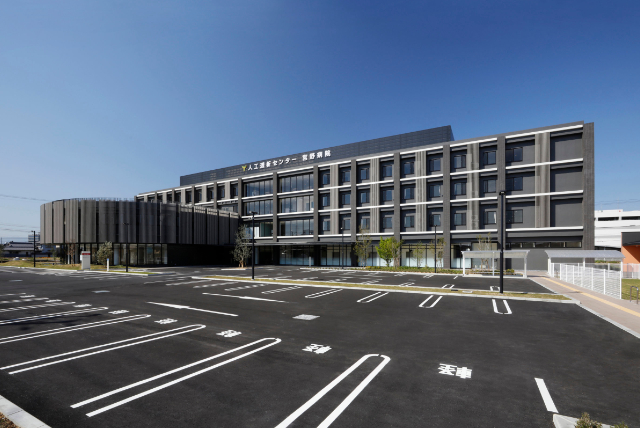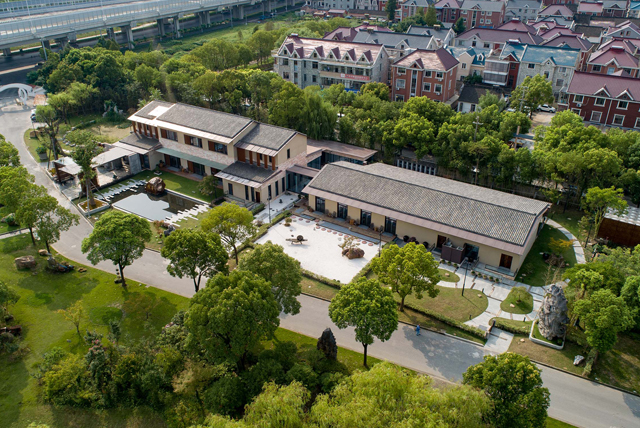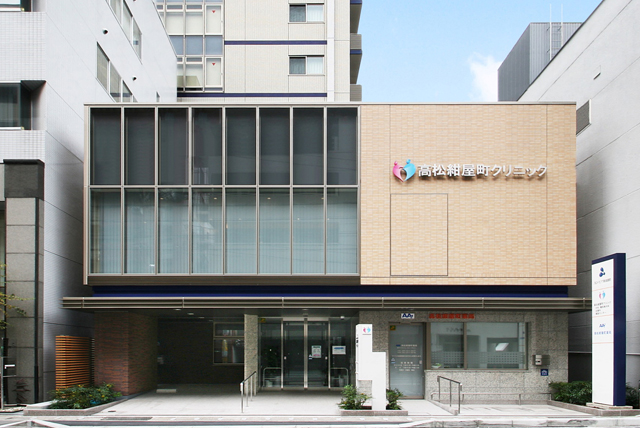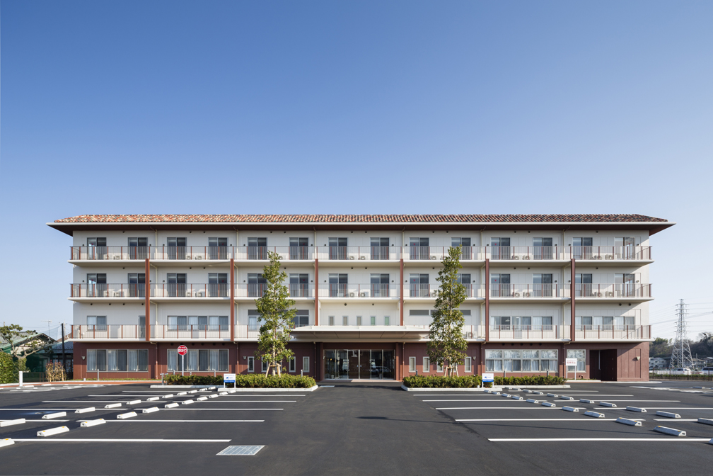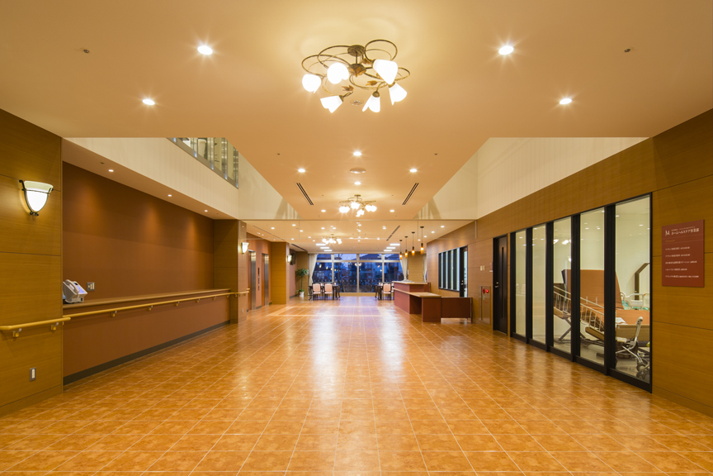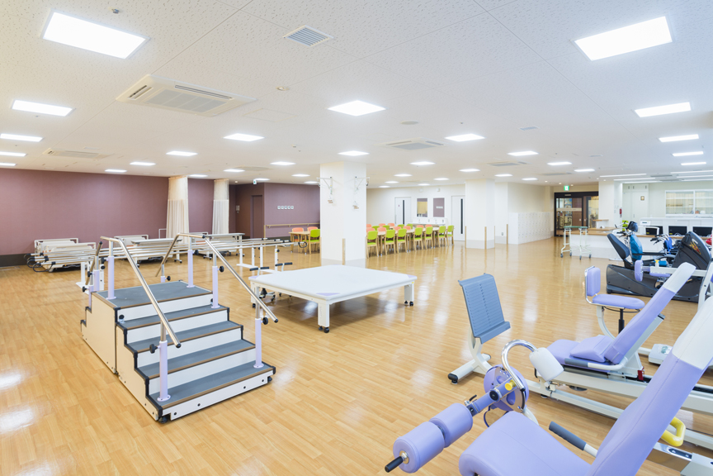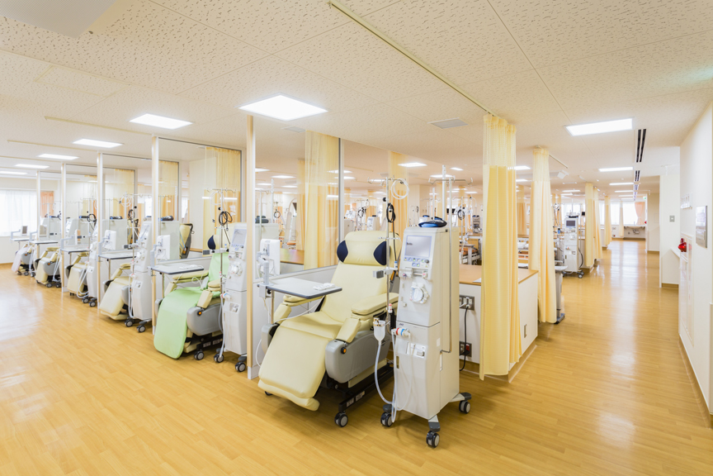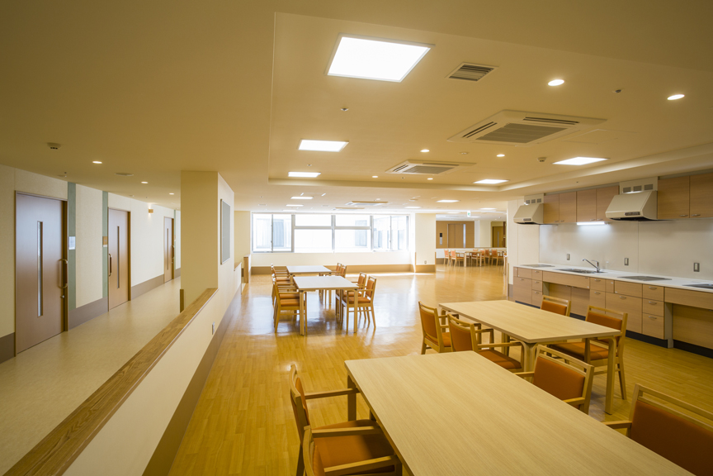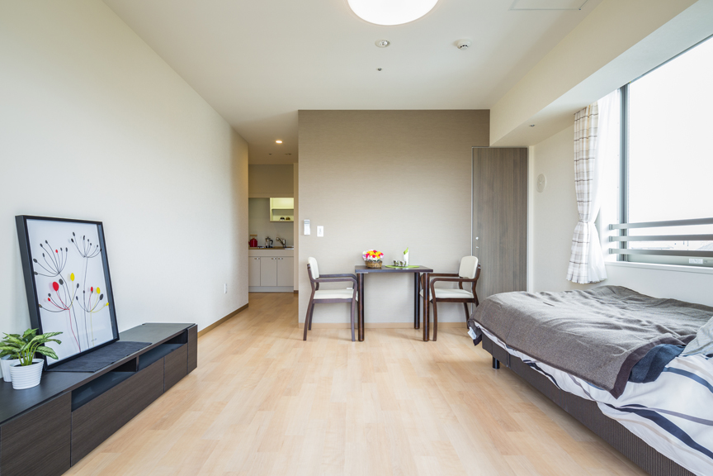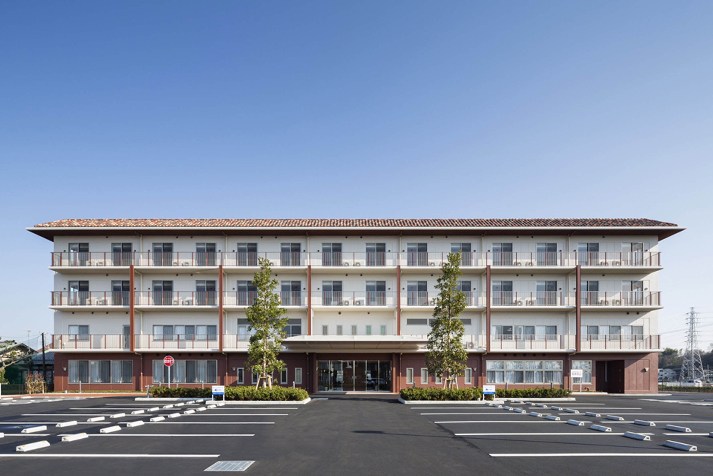
Ebina Care Support Center
Natural Light from the Courtyard Unites Comprehensive Facility of Healthcare, Nursing, and Living
This is the first facility in the central Kanagawa area, which is the regional comprehensive care system in southern Ebina City. It is a multi-functional complex that integrates medical care, nursing care, and residential services.The first floor houses a day rehabilitation center, the second floor features a dialysis clinic with 50 beds, and the third and fourth floors consist of assisted living residences for seniors, complemented by in-home care services. To maximize southern exposure to natural light, the site layout places the visitor parking lot on the southern side, the main building in the center, and a staff parking area to the north, effectively separating visitors from staff and ensuring smooth circulation. The floor plan is organized around a central light court that extends from the first to the third floor, allowing natural light to flood into shared lounges such as the living and dining areas, creating a bright and open atmosphere. The exterior design harmonizes with the surrounding residential neighborhood, featuring a Spanish tile roof motif at the top and light earth-tone finishes on the façade. The interior design emphasizes comfort and tranquility in the shared spaces through the use of wood-based materials, while the private rooms adopt a clean and calming color palette, providing a safe and reassuring environment where residents can focus on their treatment with peace of mind.
- Completion
- 2015.3
- Location
- Ebina, Kanagawa
- Site Area
- 4,493㎡
- Fl Area
- 5,593㎡
- Story
- 4F
- Structure
- RC

