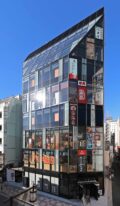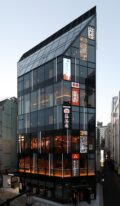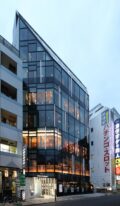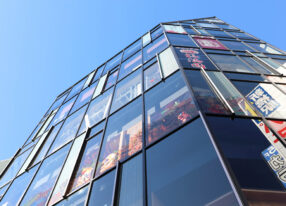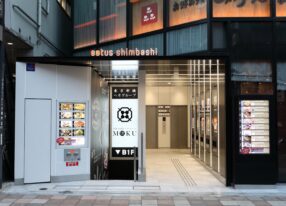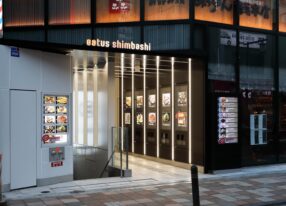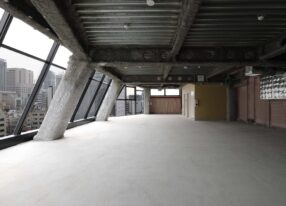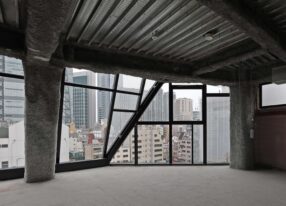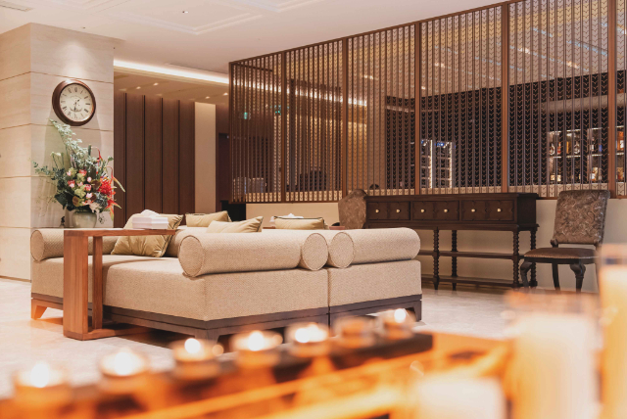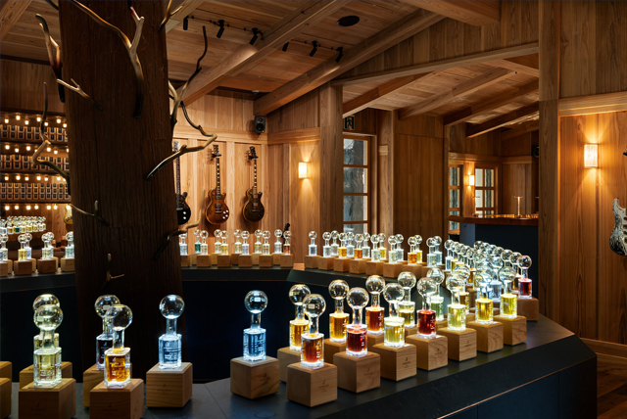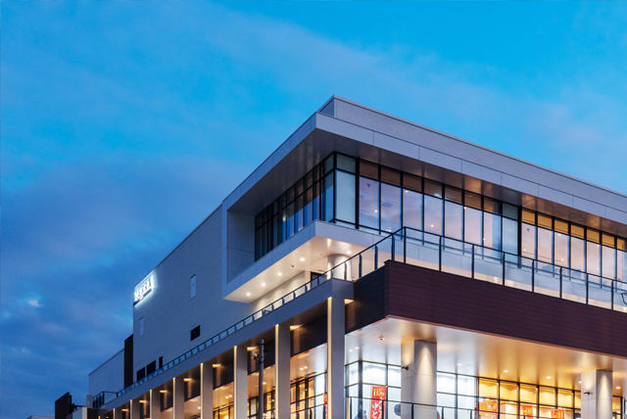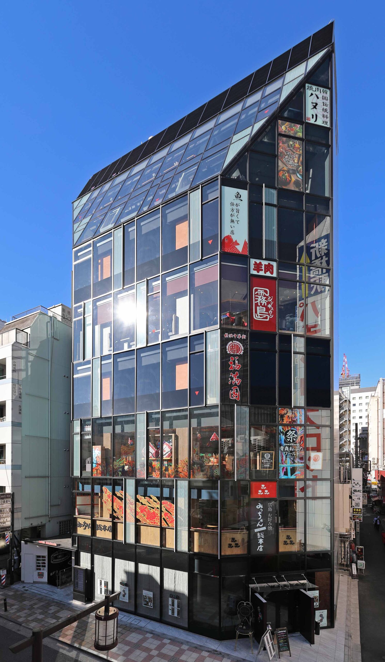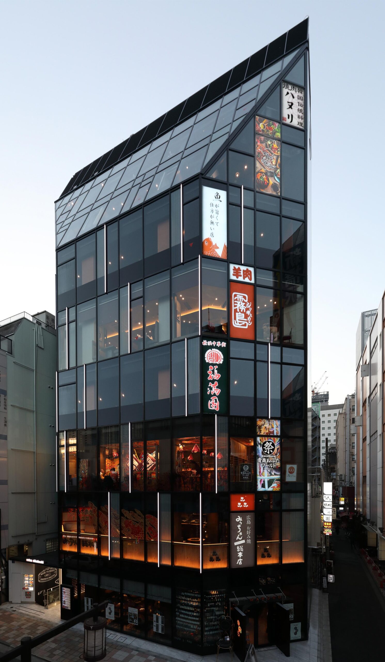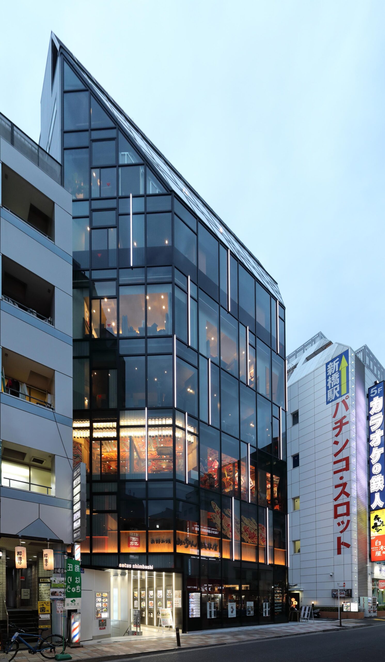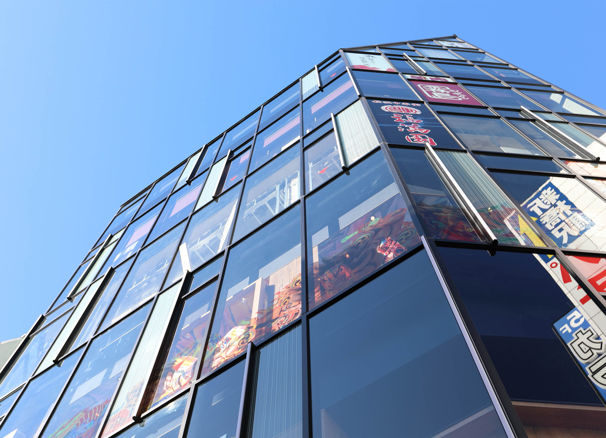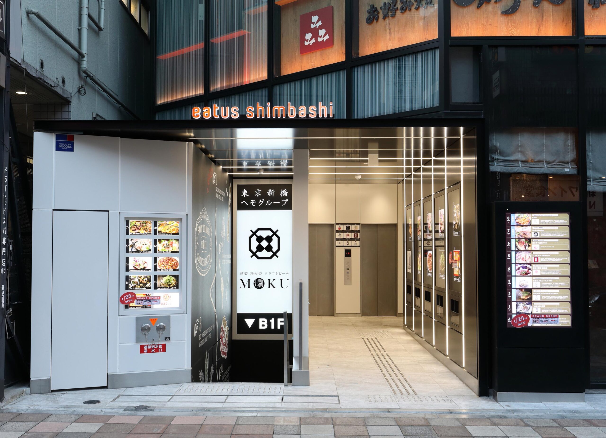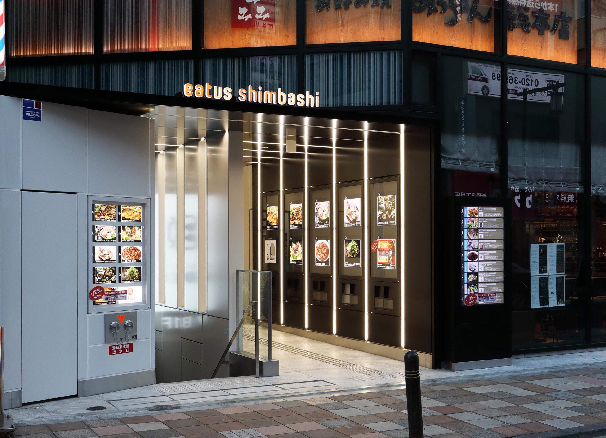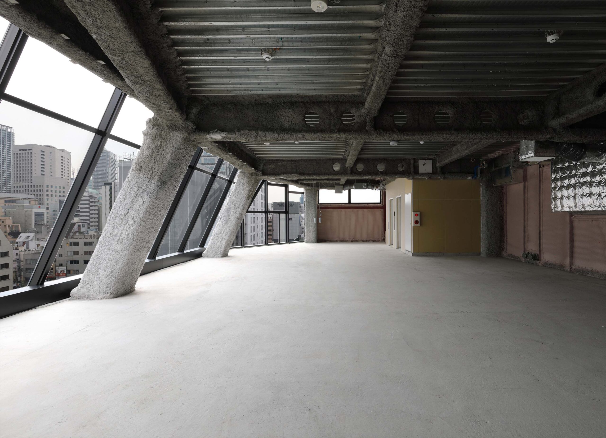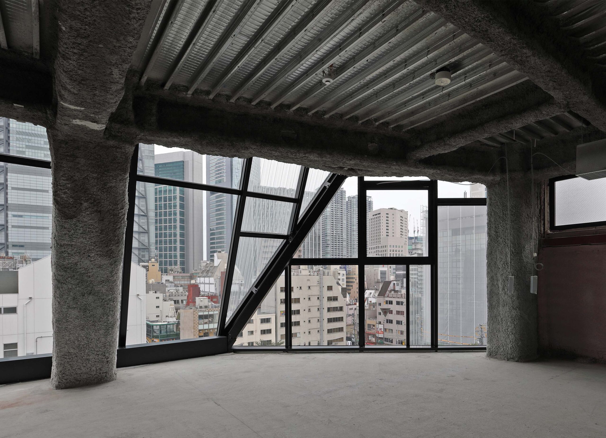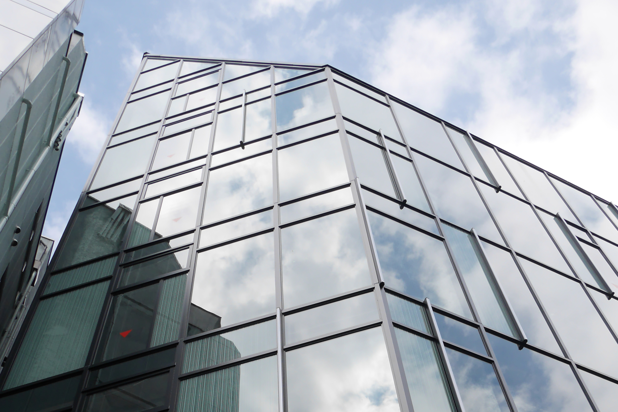
eatus shimbashi
A Dining Complex that Visualizes Urban Vibrancy Sculptural Glass Volume × Dynamic Facade
This project involves the construction of a new commercial tenant building on a compact site within the entertainment district near the west exit of Shinbashi Station. The area is expected to undergo significant transformation, with redevelopment plans positioning it as a new gateway to Shinbashi. The site faces an urban planning road that connects Shinbashi Station and Loop Road No. 2, both of which are within the designated redevelopment zone. With a forward-looking perspective on future redevelopment, the project aims to contribute to the area's existing urban vibrancy by "visualizing liveliness." The building’s exterior features a sculptural form derived from sky factor regulations, wrapped in a glass façade. Window frames are arranged in a random pattern to blur the perception of floor levels. Semi-transparent films are rhythmically applied to the glass, and together with LED lighting capable of diverse nighttime expressions, they create a "dynamic façade" that visually conveys the energy of the district. Tenant signage is integrated into the exterior design, enhancing the sculptural form and achieving a dignified presence that stands out within the entertainment district.
- Completion
- 2018.10
- Location
- Minato-ku,Tokyo
- Site Area
- 226㎡
- Fl Area
- 1,495㎡
- Use
- Restaurant
- Story
- B1F/9F
- Structure
- RC・S

