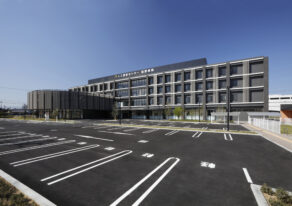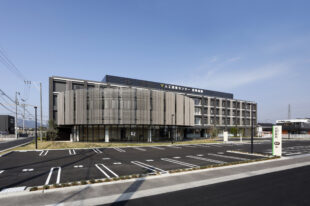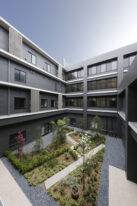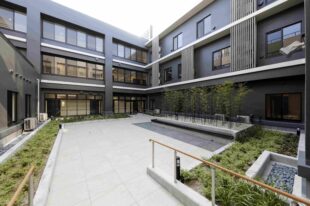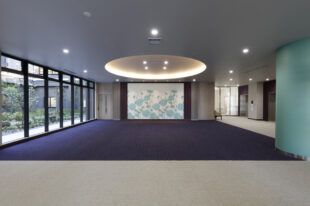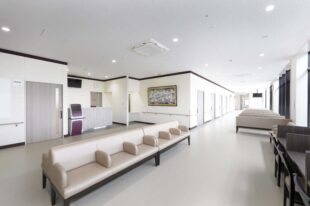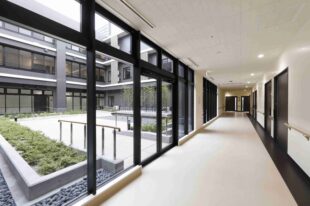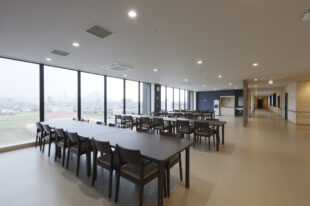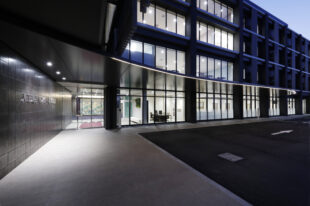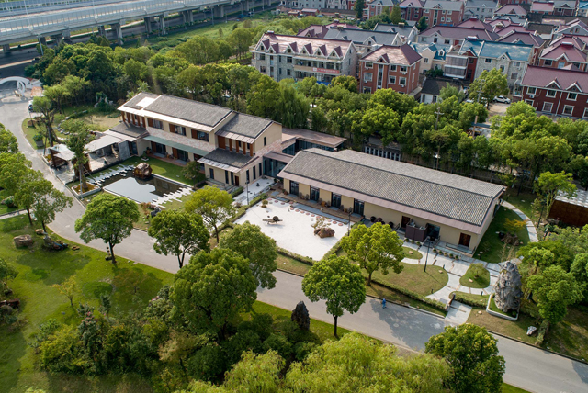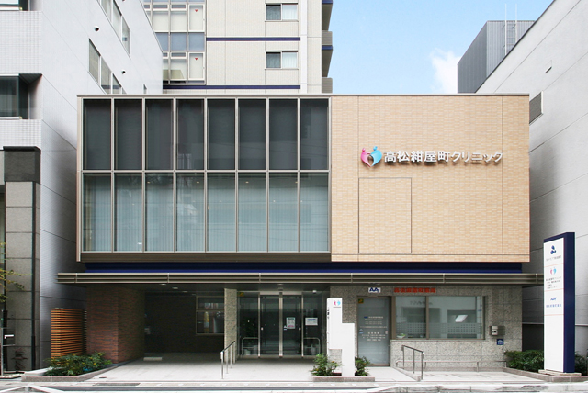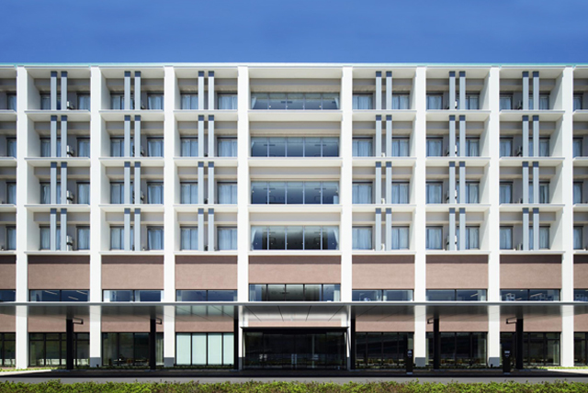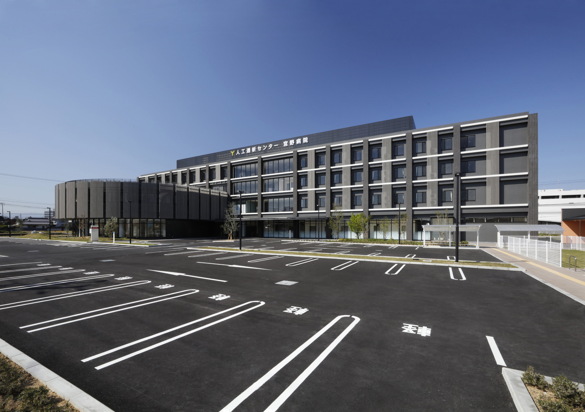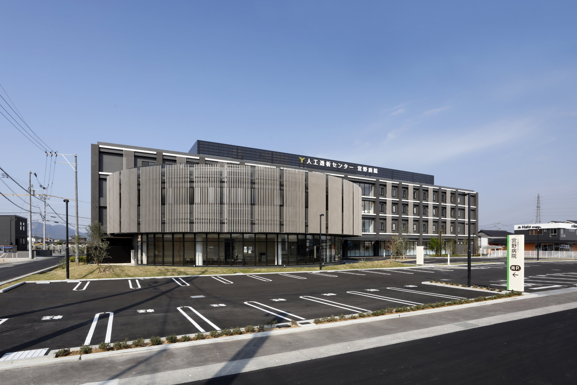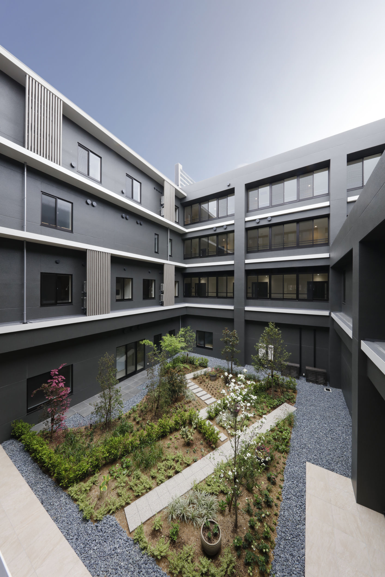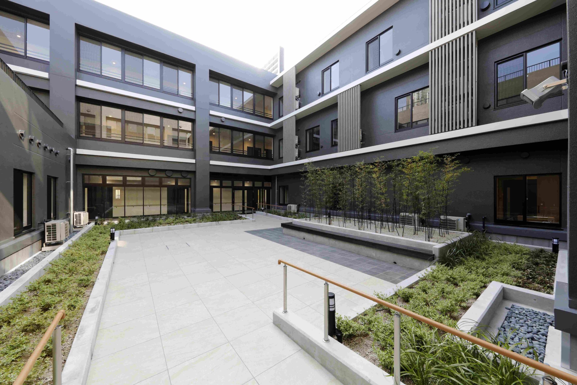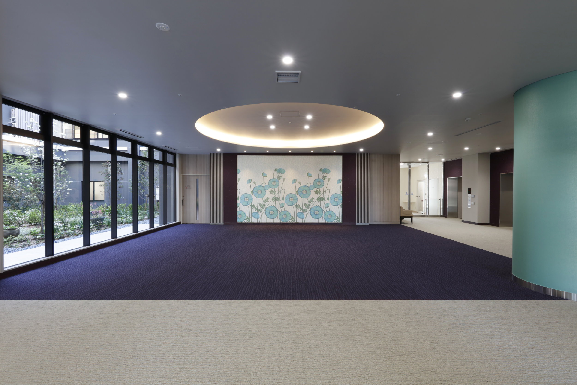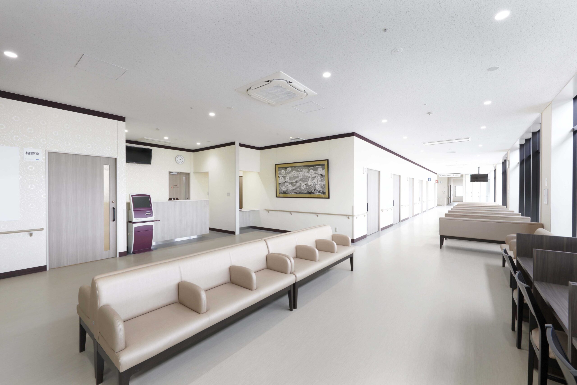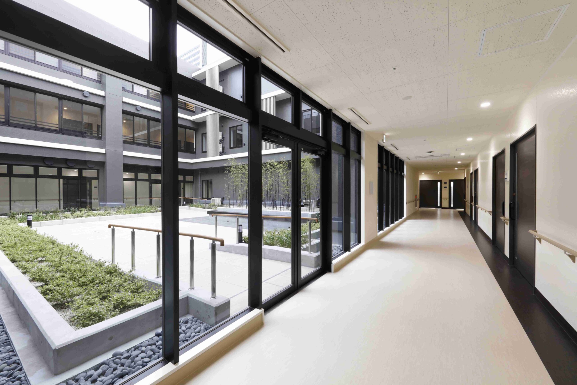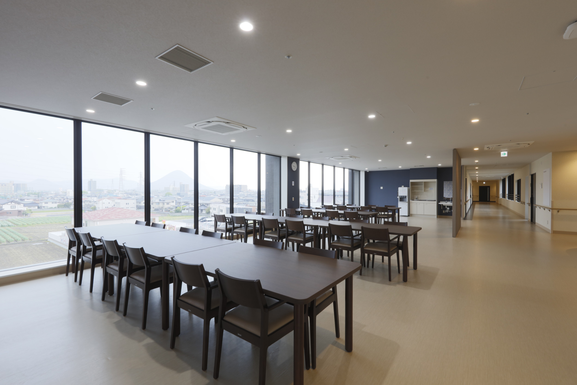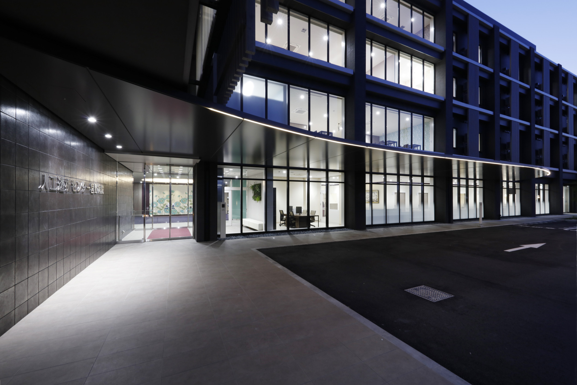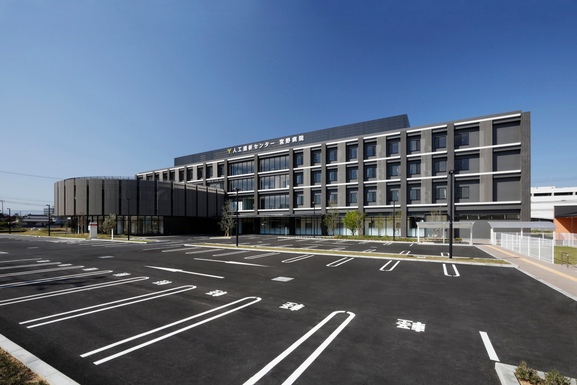
Dialysis Center MIYANO Hospital
A Medical Complex ntegrating Dialysis Facilities Shaped by Traditional Craftsmanship
The project site offers scenic views of Marugame Castle and Sanuki Fuji (Mt. Iino), making it an ideal location for a medical complex that harmonizes with its beautiful natural surroundings.The site is divided near its center into two zoning areas: a Category I Low-Rise Residential Zone and an unzoned area. The low-rise zone is designated for a low-rise building with a day rehabilitation center and a dialysis facility, while the unzoned area accommodates a high-rise residential building for seniors. The low-rise building adopts a semicircular form to enhance usability and operational efficiency. A steel structure (S-structure) was chosen to allow flexible interior layouts. The high-rise building, concrete structure was chosen for prioritizes residential comfort. A central vertical circulation core is flanked by courtyards and corridor-style walkways on the north and south sides, allowing natural ventilation and daylight to reach the interior. This design provides a comfortable environment for residents while ensuring ease of maintenance.The exterior design is inspired by "Marugame Uchiwa", a traditional fan of local craft. The floor plan of the low-rise building mimics the shape of a fan, while vertical louvers and white horizontal lines on the façade represent the fan’s ribs, expressing softness and delicacy throughout the architectural form.
- Completion
- 2020.3
- Location
- Marugame,Kagawa
- Site Area
- 6,465㎡
- Fl Area
- 8,797㎡
- Use
- Hospital・Rehabilitation・Dialysis center・Nursing home・Parking
- Story
- 4F
- Structure
- RC・S

