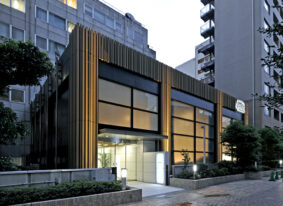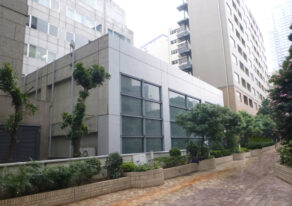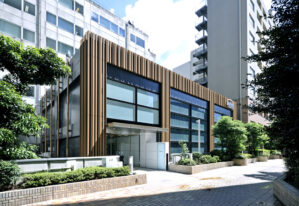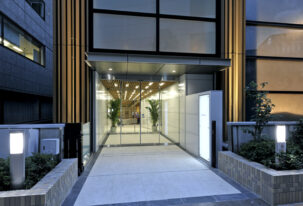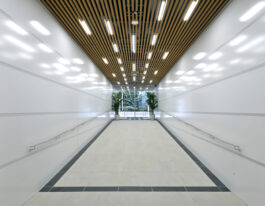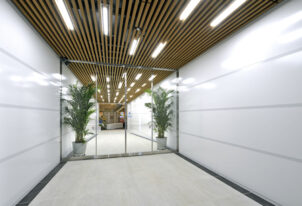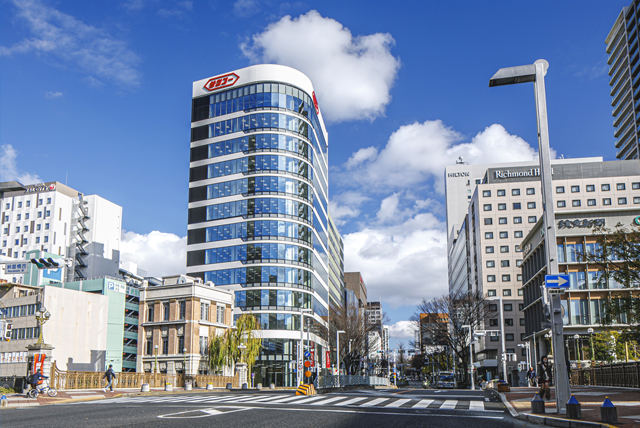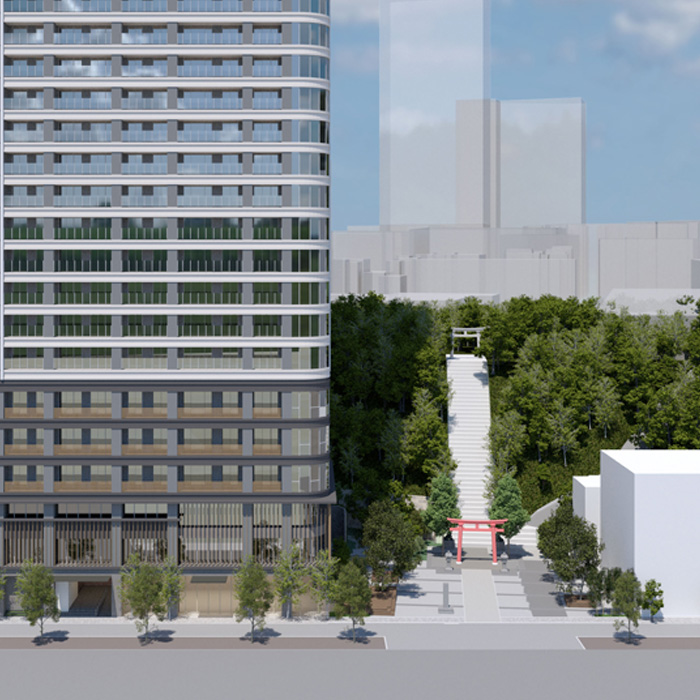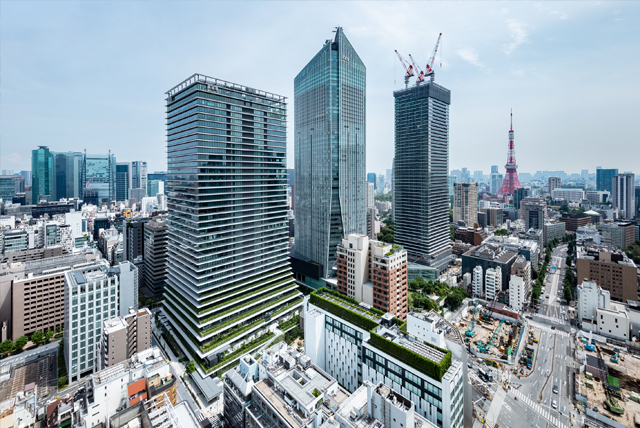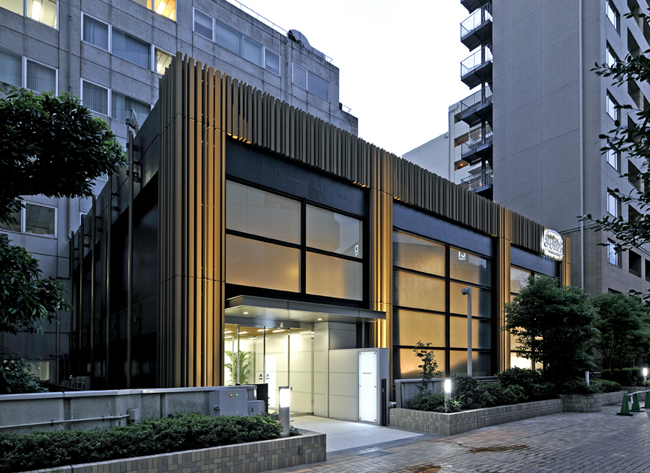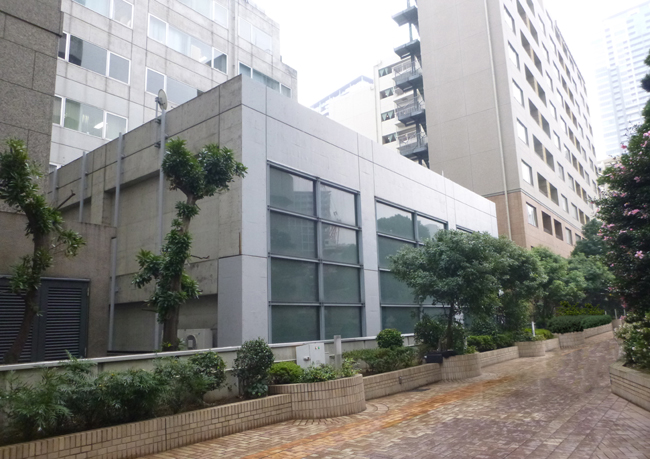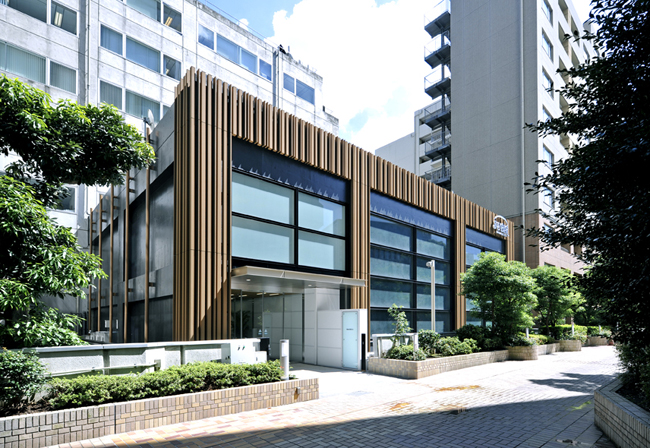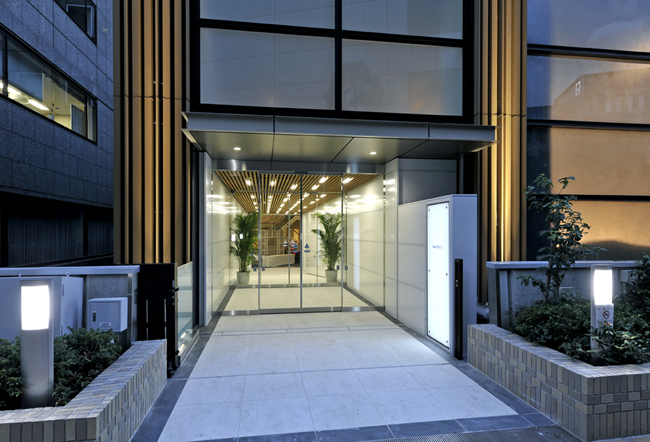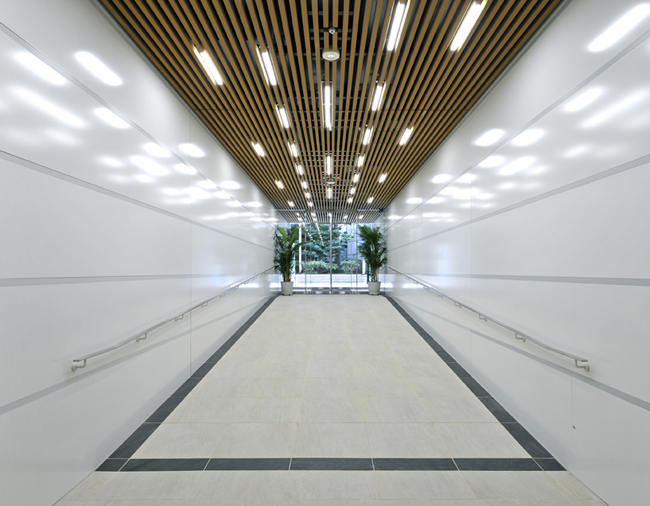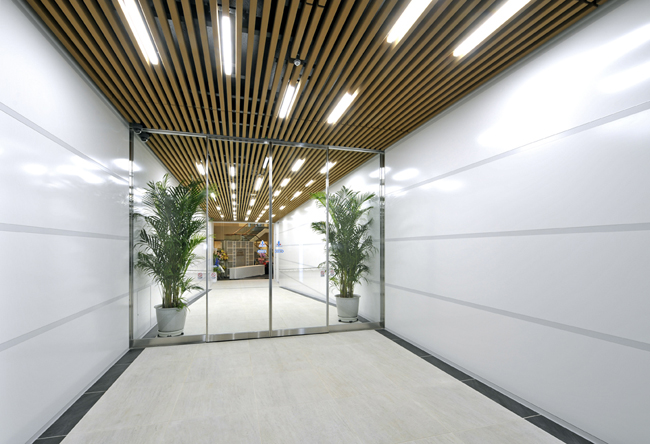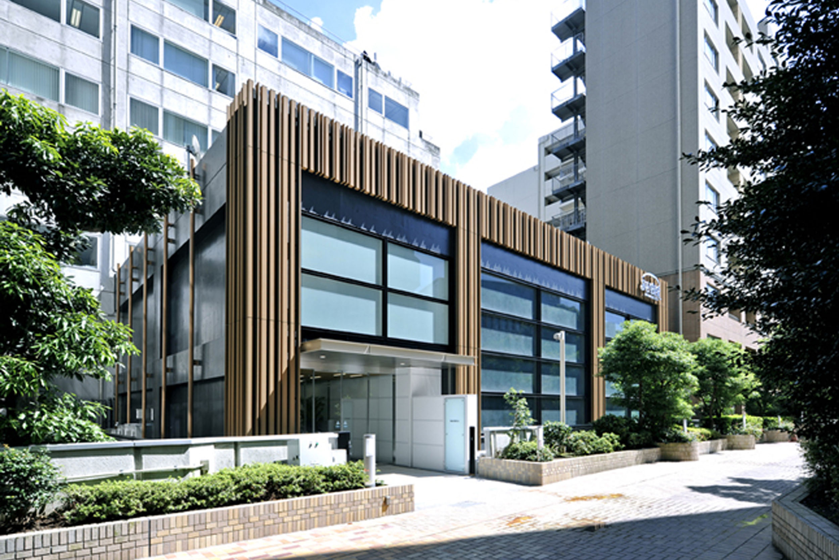
Daiwa Akasaka Building(Partial Renovation)
Creating New Urban Value Through Perspective and Innovation
This renovation project targets an existing office building located along a lively street lined with restaurants near Akasaka Station. The primary goal is to enhance accessibility and improve the connection between the building and its urban surroundings. The existing structure consists of two volumes. The lower part, situated at the rear of the building, was reimagined to connect with the adjacent public open space, and is now planned as a newly established sub-entrance. While visually distinct from the main volume, the new exterior design responds to the existing terracotta horizontal louvers of the main façade by introducing vertical louvers in a wood-grain finish—creating both harmony and individuality. The vertical louvers vary in size, intentionally designed to produce delicate shadows that shift with sunlight and nighttime illumination, adding richness and depth to the façade. The warm, wood-toned lower volume blends seamlessly with the greenery of the neighboring public open space, creating the impression of a shared front garden. This integration contributed to the urban landscape by generating a new, publicly accessible environment that enhances the value of the city.
- Completion
- 2015.7
- Location
- Akasaka, Minato-ku Tokyo
- Site Area
- 5,750㎡
- Fl Area
- 5,246㎡
- Use
- Office
- Story
- B2F/7F
- Structure
- SRC

