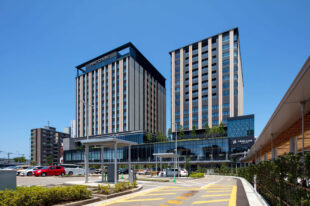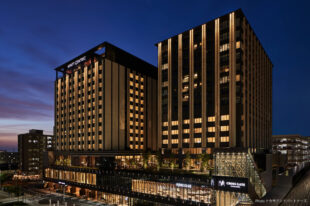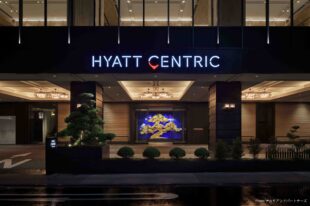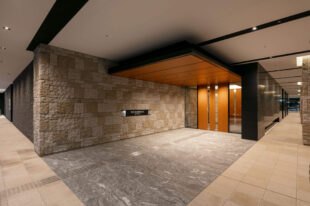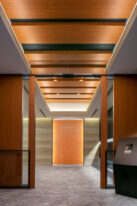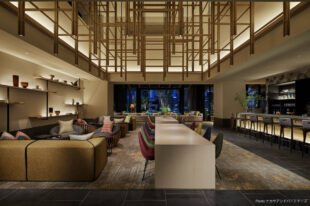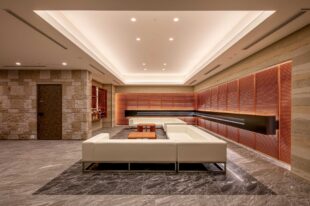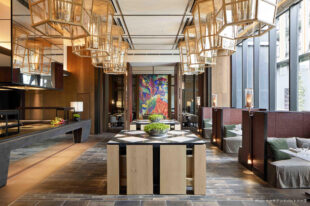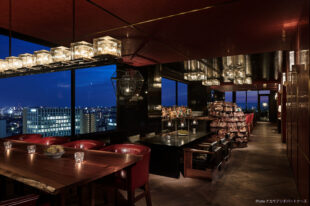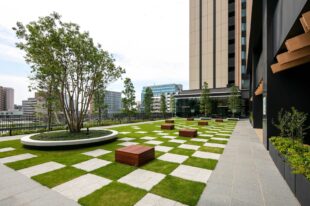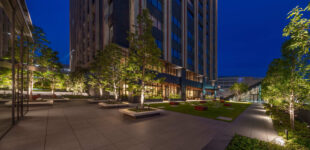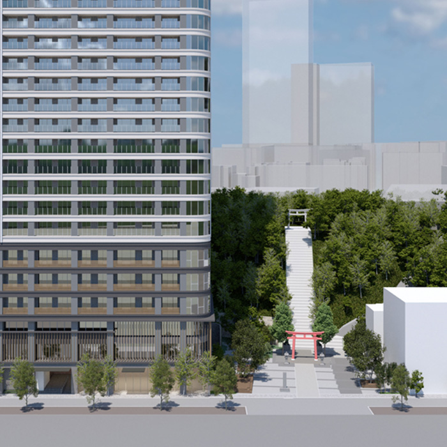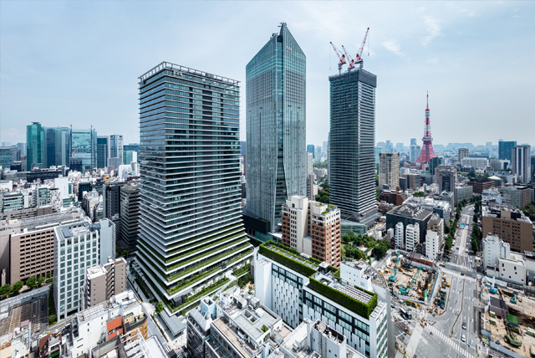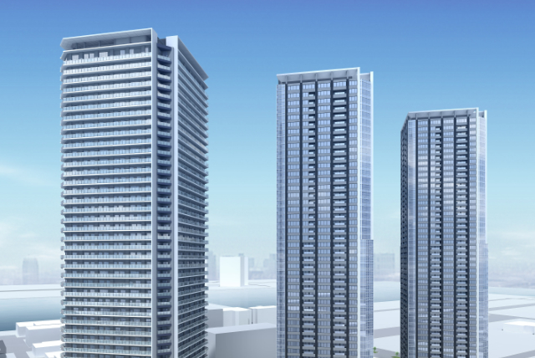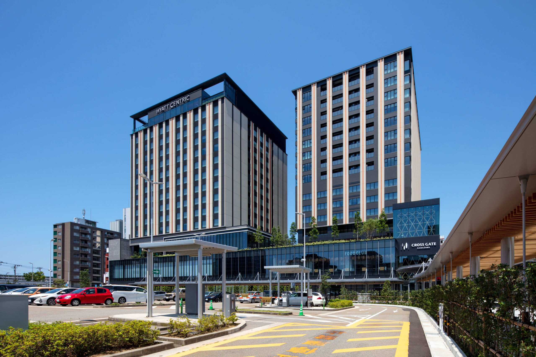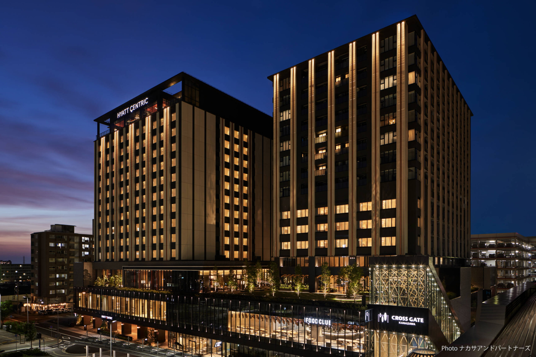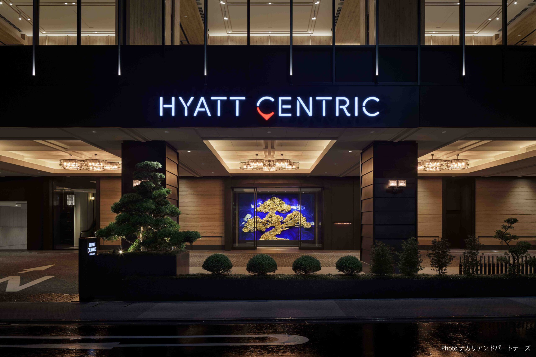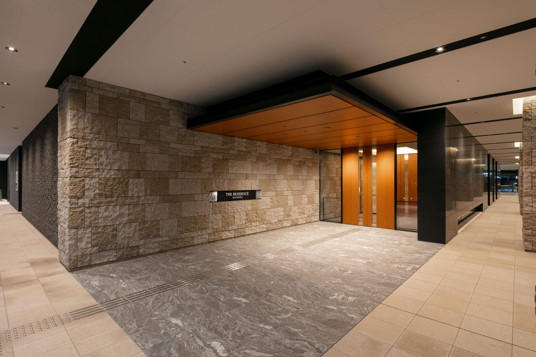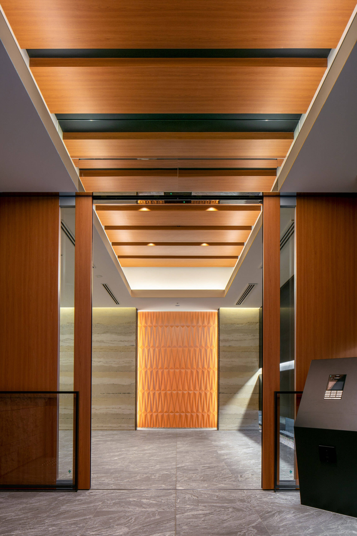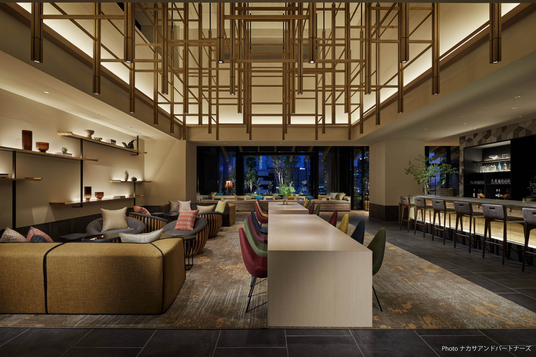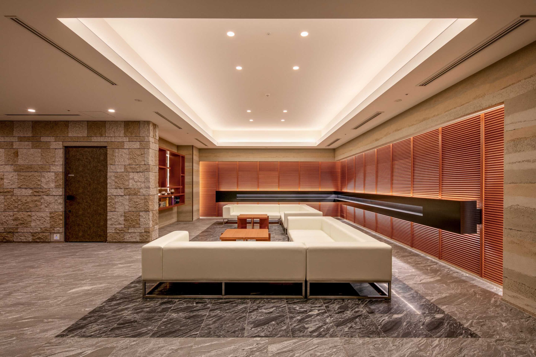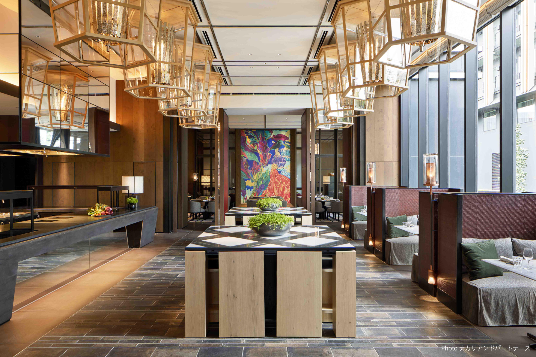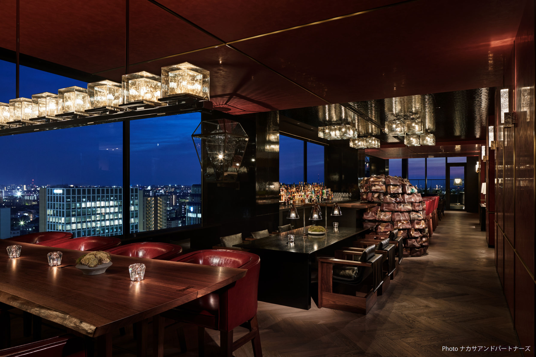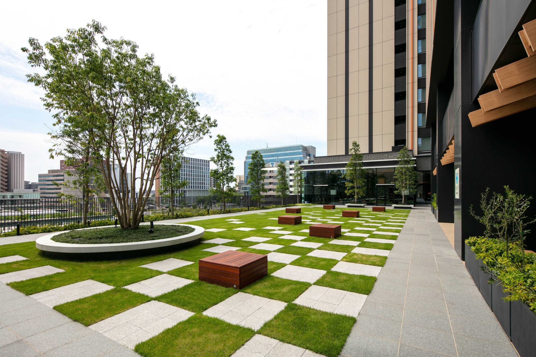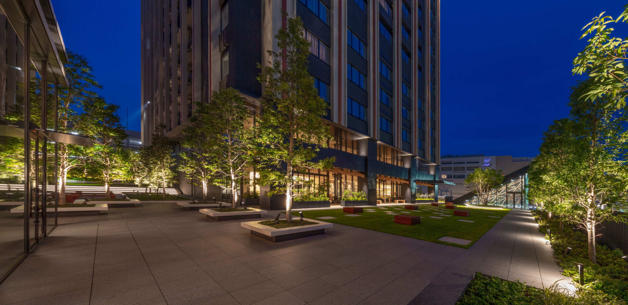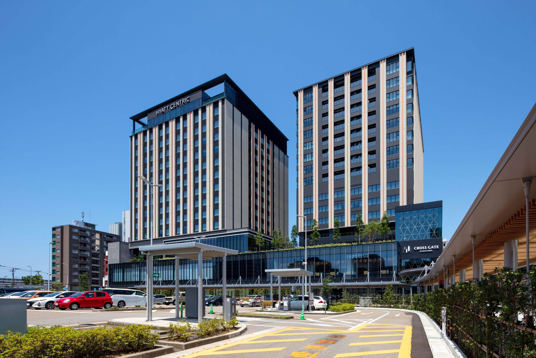
Cross Gate Kanazawa
A Twin-Tower Complex Aiming To Become Kanazawa’s New Cultural Hub
This project originated from a city-led design competition aimed at revitalizing the west exit area of Kanazawa Station and attracting an international brand hotel. The resulting mixed-use complex comprises a hotel, condominium residences, serviced apartments, and commercial facilities. Due to height restrictions imposed by local landscape regulations, the design places two towers—one for the hotel and the other for residences and apartments—atop a low-rise commercial podium.The exterior design features vertical lines accented with traditional lacquer tones "Urushi", with each tower’s façade tailored to reflect its respective function. The podium, centered around food and retail offerings, is envisioned as a space for special occasionsa “Hare space"—not only for tourists but also for local residents, in collaboration with the hotel.The rooftop of the podium, named “Mirai no Oka” (Hill of the Future), is designed as an open plaza accessible to the community, visitors, and residents alike, encouraging interaction and cultural exchange. Additionally, the design of the adjacent station was proposed for the front public space, contributing to the vibrancy of the area by opening up the JR underpass retail zone toward the west exit.
- Completion
- 2020.7
- Location
- Kanazawa,Ishikawa
- Site Area
- 7,424㎡
- Fl Area
- 53,987㎡
- Use
- Hotel・Residence・Commercial
- Story
- B1F/15F
- Structure
- SRC・S・RC

